
Project Team
Architect: Endemic Architecture
Structural Engineer: Daedalus Structural Engineers
Civil Engineer: Shedden Engineering, Inc. & Geomorph Design
General Contractor: A2Z Construction
Landscape & Interior Design: Endemic Architecture
Status: Design Development & Design Review
Bound to the north by a naturally formed, winding ephemeral creek, and to the south by the imposed, rigid city grid, Sereno Springs, a single family house (with 2-bedroom ADU) currently in the DD phase, leverages tensions in the site boundary to inform architectural massing and internal organization. Additionally, a sewer easement kinks halfway through the site, further contorting the buildable area. These inherent tensions between natural and urban systems bare directly on the architectural form and organization as a series of loops, curves, radii, and orthogonal angles that translate contextual tensions into architectural expressions. A central two-story rock walled, vegetated courtyard re-situates the peripheral tensions as an internal, tranquil void where 'nature' and grid express their domesticated superimposition. By drawing the complexities of the site boundary into the logics of architecture and landscape, and by incorporating wind & solar energy, Sereno Springs is both deeply contextual as well as abstract.
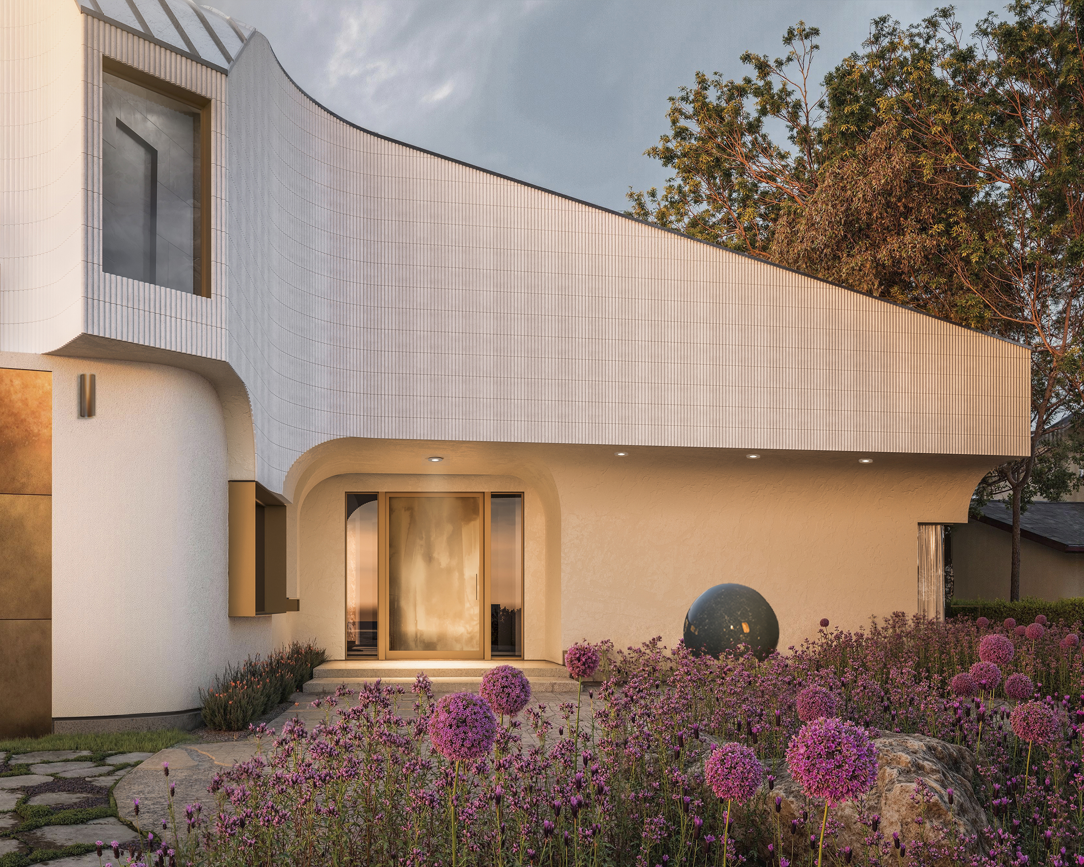
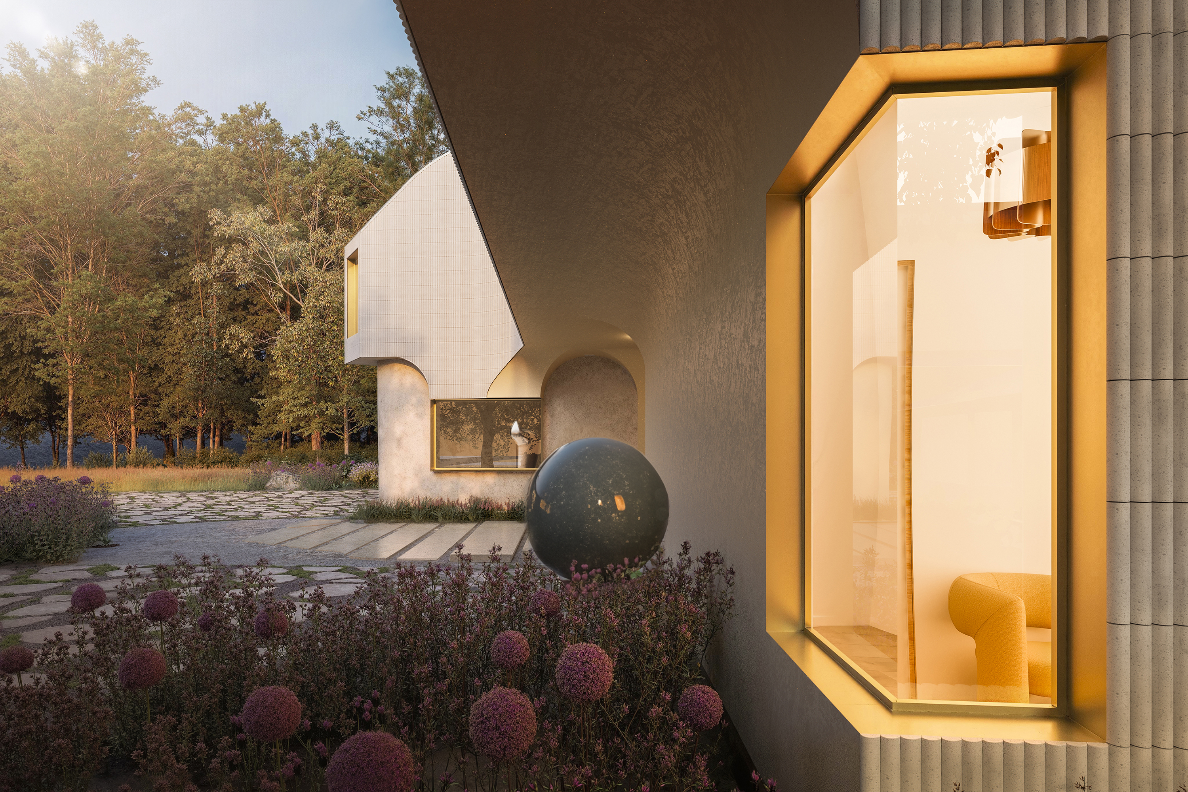
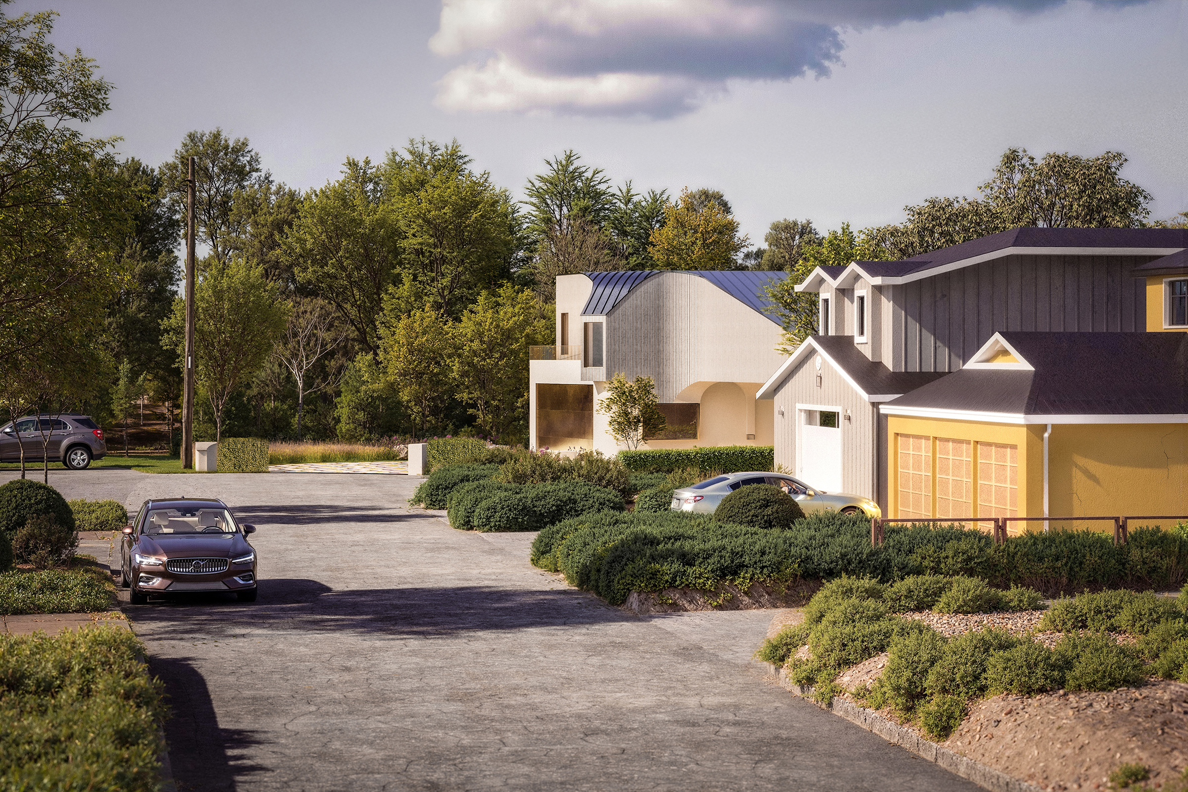

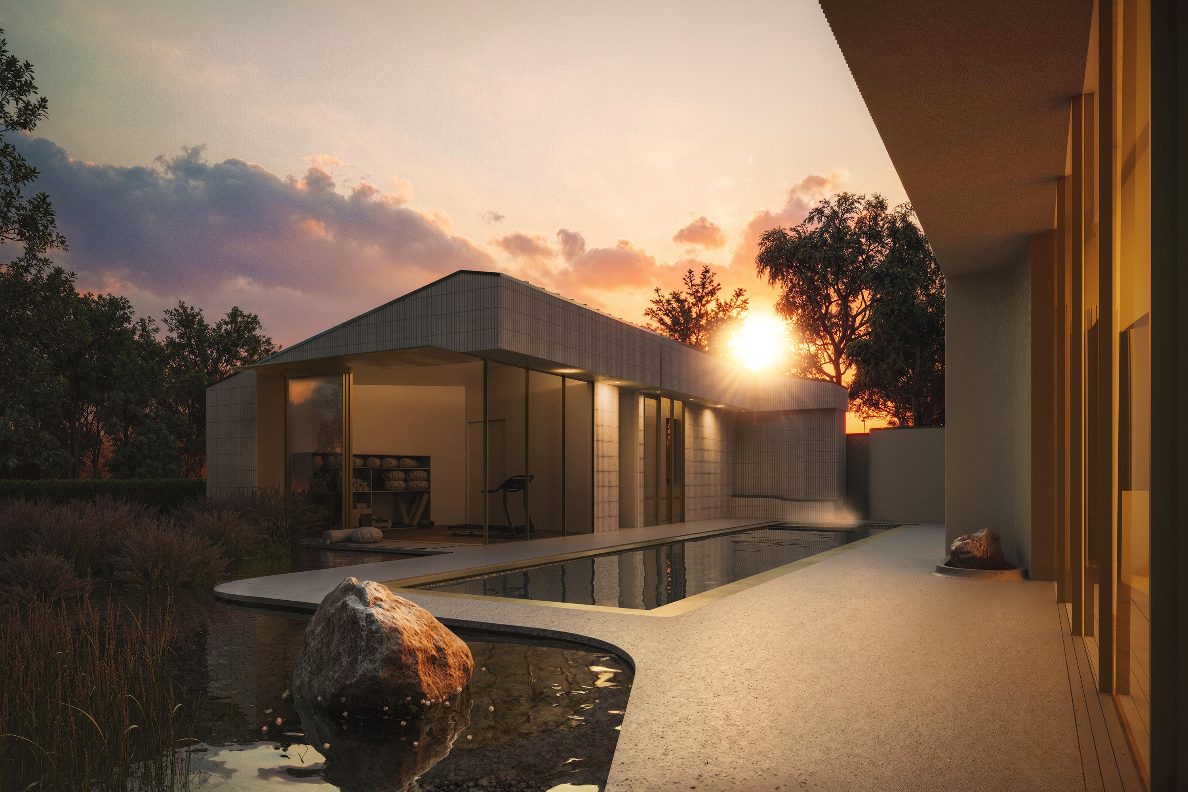
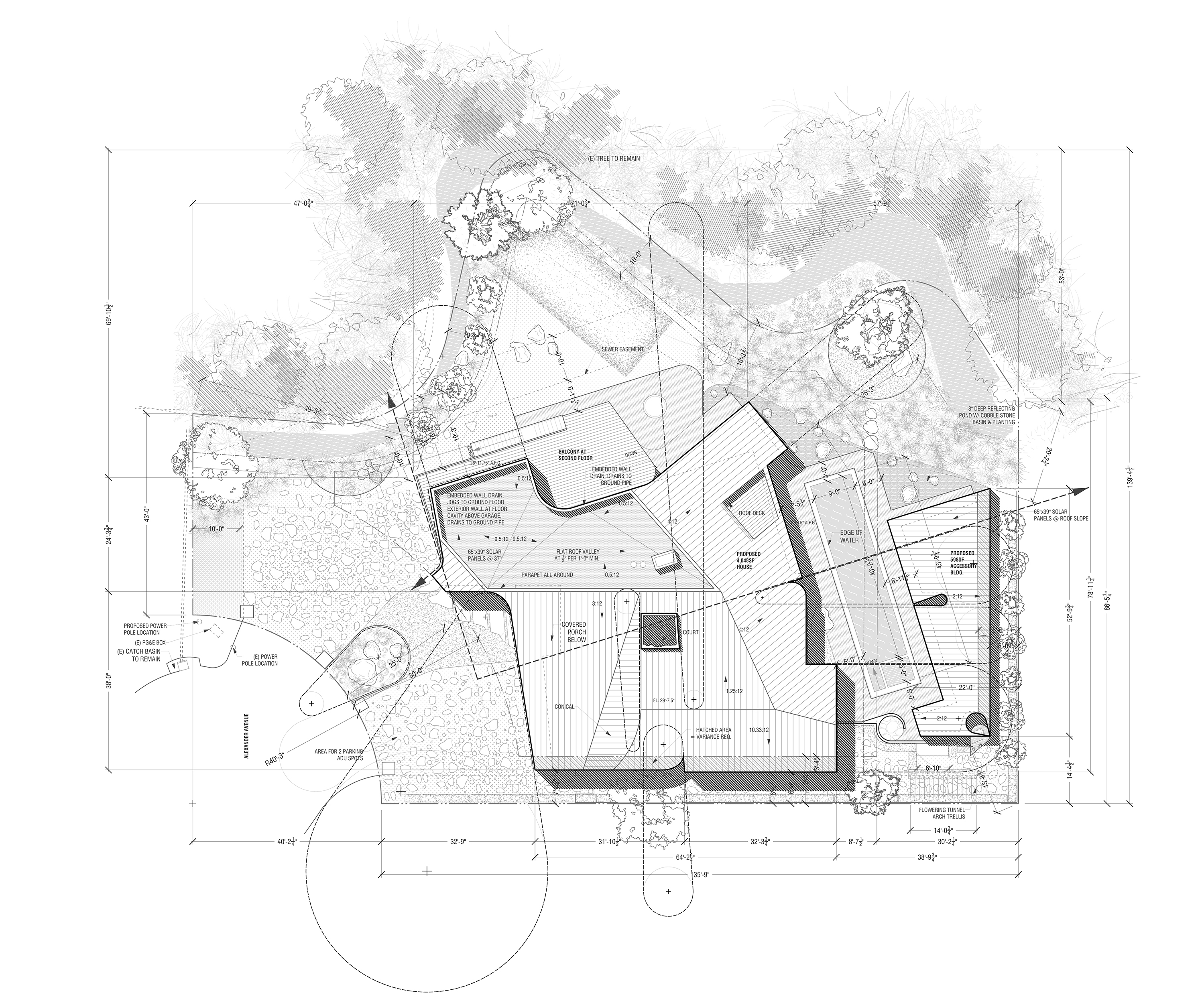
Like many of our projects, we began with abstract site plan ‘paintings’. For this project, we explored linking the curvilinear site boundary - naturally formed by an ephemeral creek - on the north side of the property with both architectural form and organization. A series of ‘epicenters’ and cone-shaped loops - derived from the naturally formed northern edge of the site - intersect with the orthagonal, linear edges of the site - derived from the city formed southern side of the site. As a domestic space, the new house incorporates both of these peripheral conditions as a means for synthesizing the inherent tension between the seasonal creek and the city grid.

Work In Progress...Much more to come!