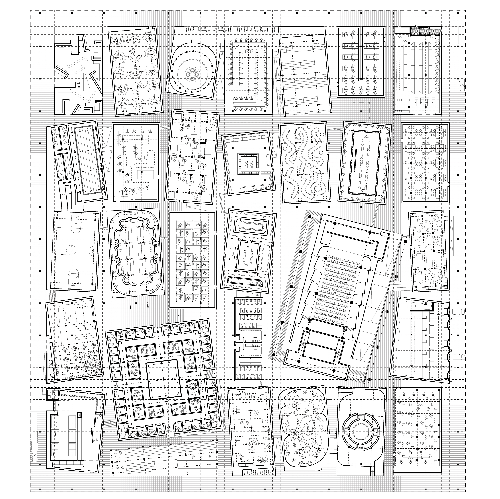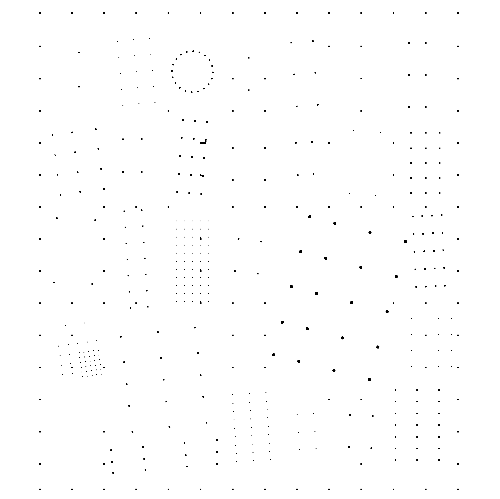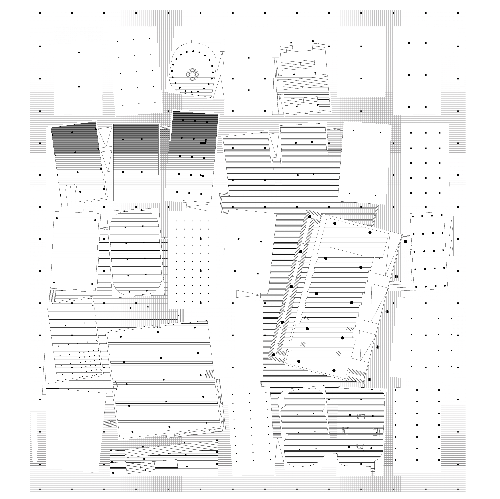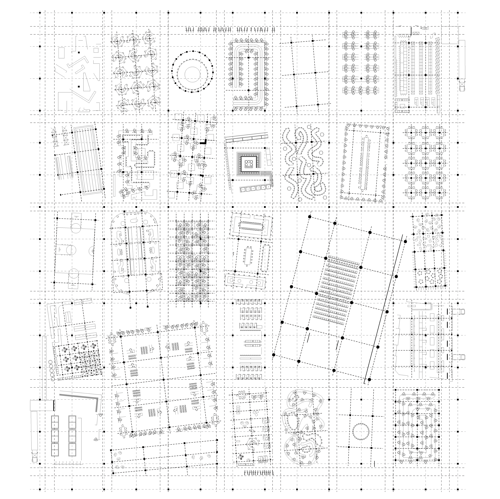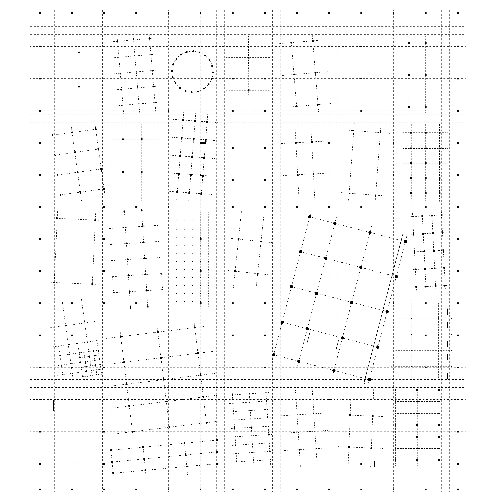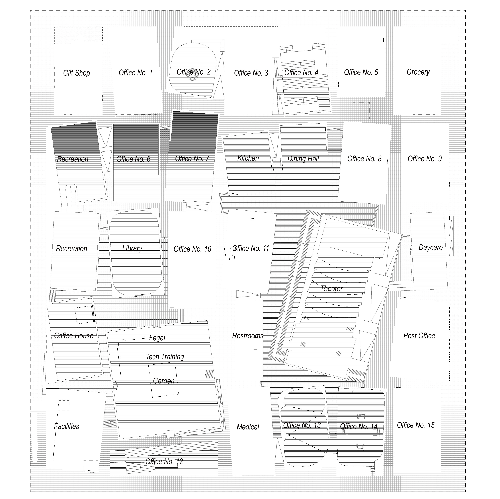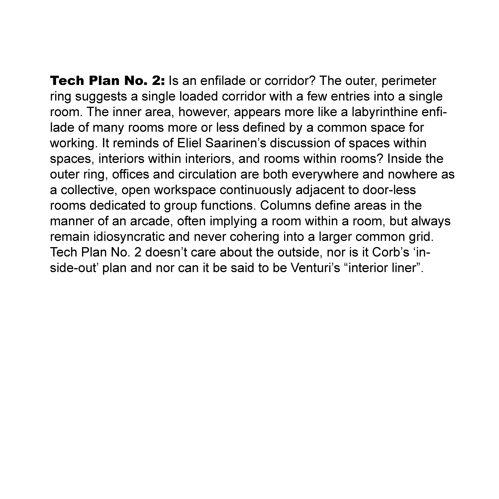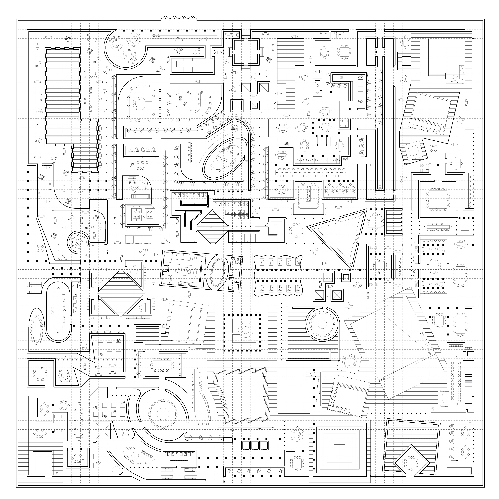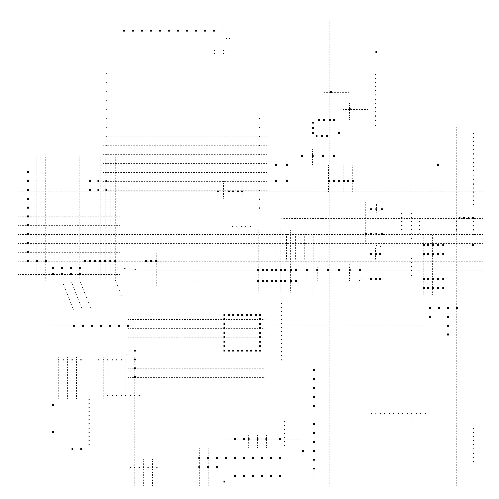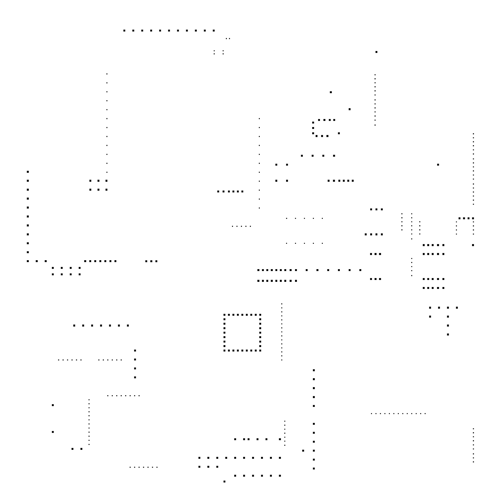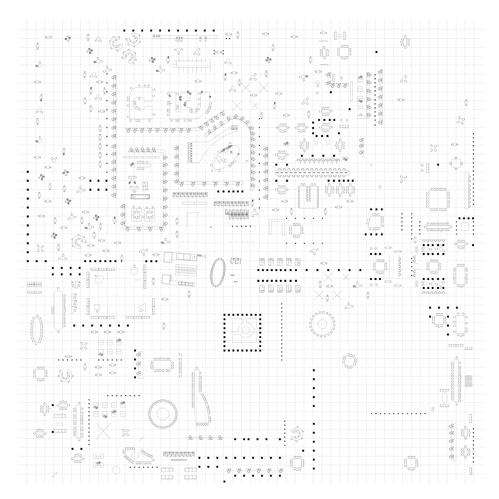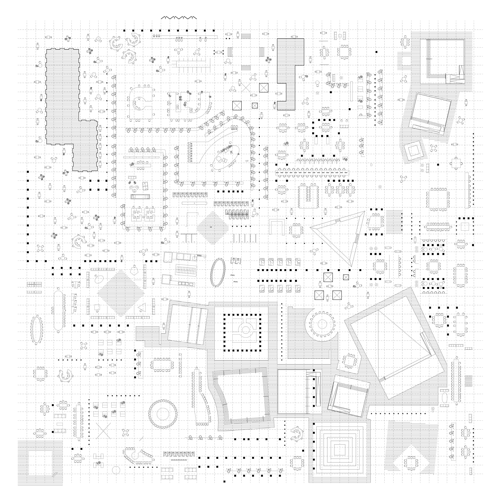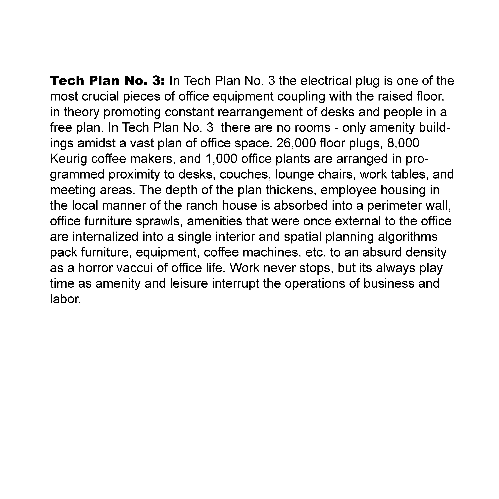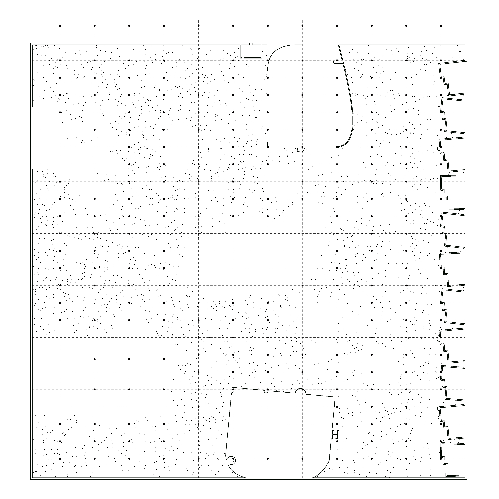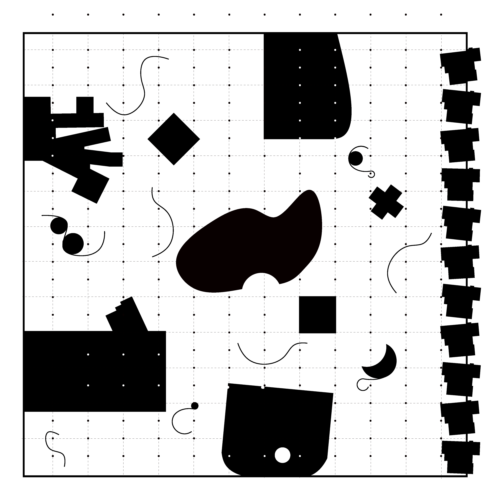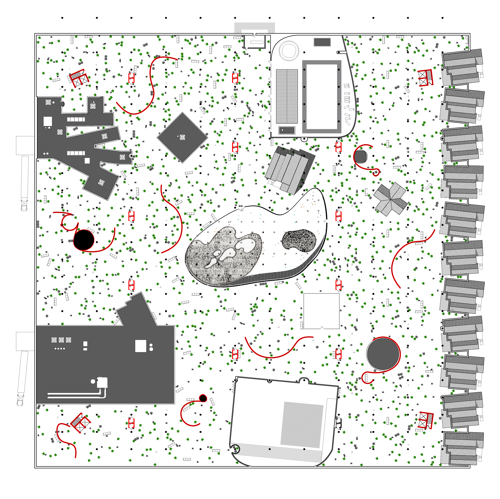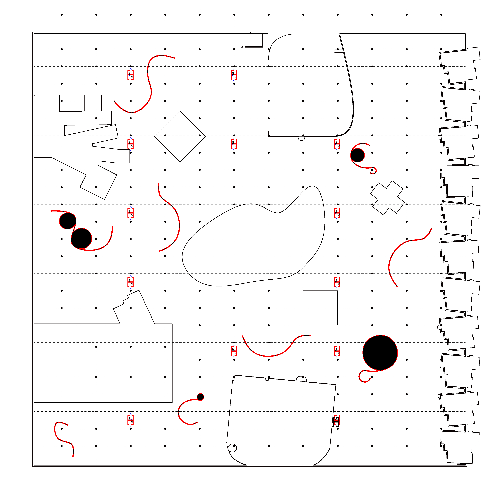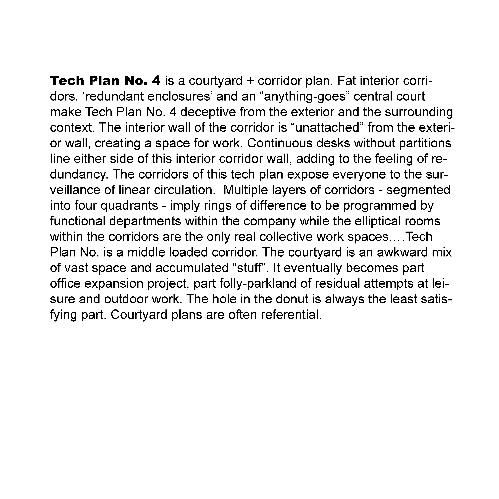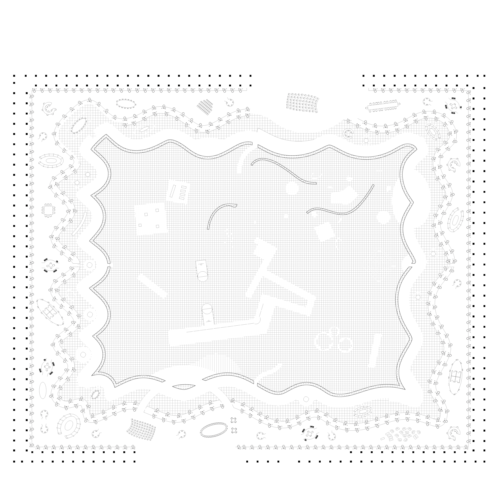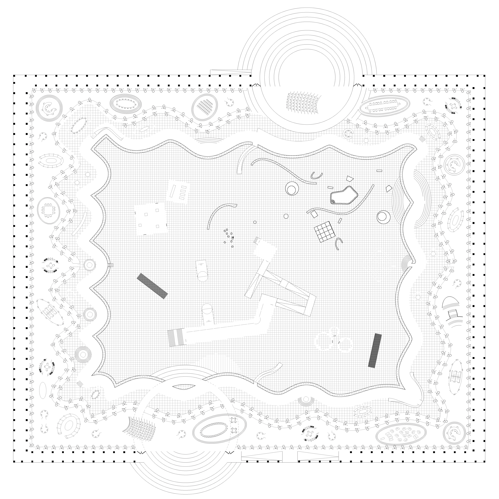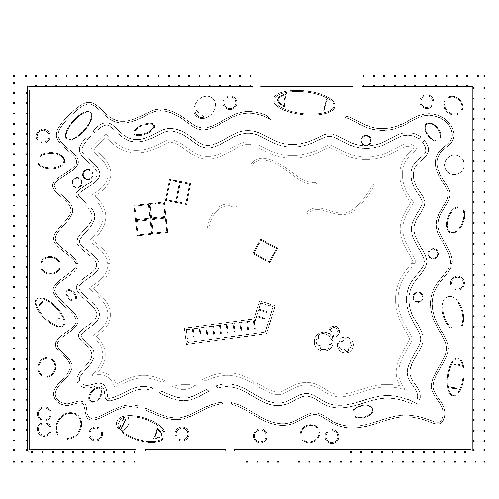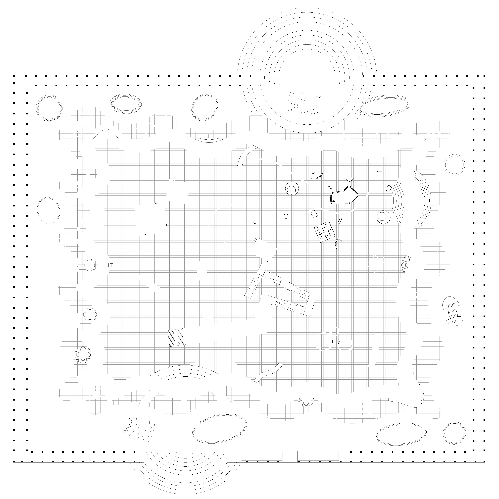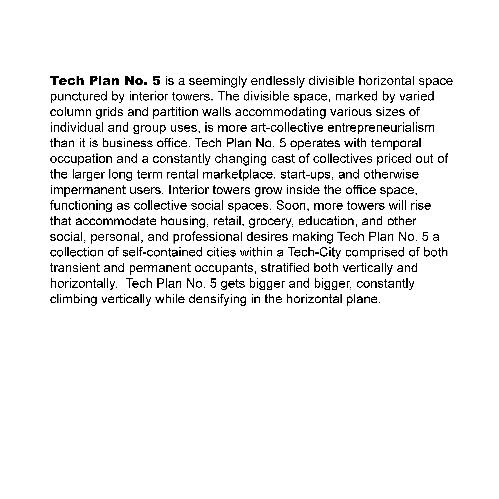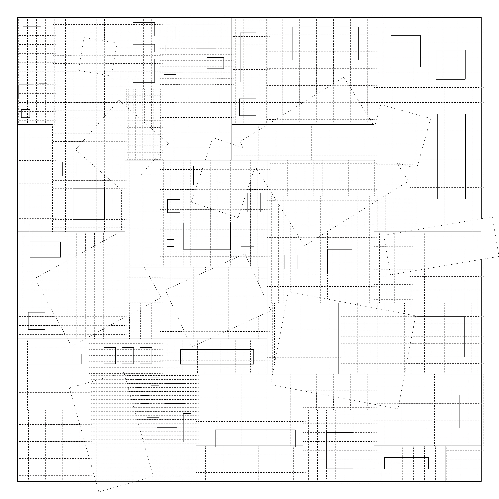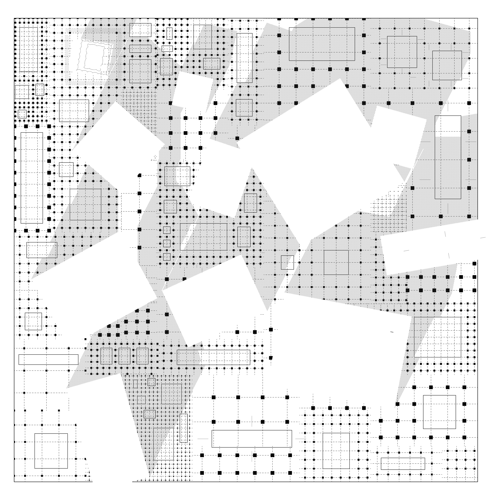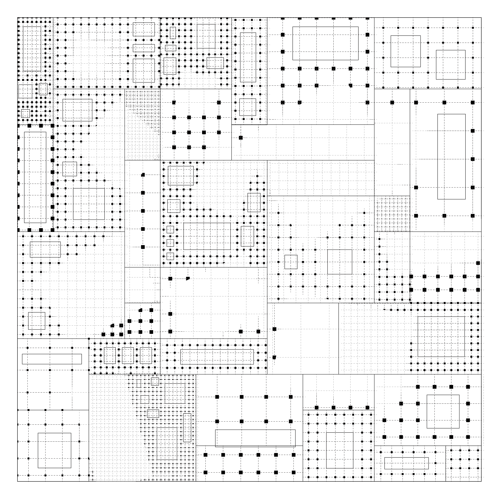![]()
![]()
![]()
![]()
![]()
![]()
![]()
![]()
![]()
![]()
![]()
![]()
![]()
![]()
![]()
![]()
![]()
![]()
![]()
![]()
![]()
![]()
![]()
![]()
![]()
![]()
![]()
![]()
![]()
![]()
![]()
![]()
Tech Plans is a series of drawings exploring themes around the history of the architectural plan, workplace culture, and the tech-sector's need for office and creative space. The drawings prioritize a re-reading of Koolhaas’ “Typical Plan”, Venturi’s “Inside and Outside” and two of Stewart Brand’s seven S’s (Structure and Stuff in this case).
Tech Plans consider what this might mean in the context of a Silicon Valley ‘tech
building’ where leisure, work, amenity, and collaborations happen at the scale
of “Stuff” while the scale of the building itself expands. These “Tech Plans”
do not fuss over form – they are all square as they problematize relationships
between internal Structure and Stuff as the primary ensemble of workplace
environments in the tech industry. More importantly, the intermingling between
these two, Structure and Stuff, fosters a “Shuffled” spatial quality
characterized by what I call spatial provincialisms. Whereas ‘scattering’ has
more to do with the spreading of otherwise unrelated materials (see Confetti Urbanism, for example) within an
indeterminate edge, ‘shuffling’ is bounded at the perimeter and characterized by
an interior informality that is something between a loose-fit plan and a free
plan. In a shuffled plan interiors
within interiors stage fleeting social and spatial provincialisms with episodic
in-between spaces. In a shuffled plan Brand’s definition of “stuff” grows
beyond the scale of furniture to include rooms, stairs, walls, and even
houses, grocery stores, and gyms – once
stand-alone amenities now absorbed into the interior of the Tech Plan and simply become the biggest “Stuff” within an even larger room. Free plan is
zoned by column grids while at other instances corridors and enfilade conflate into
each other, redundant enclosures make rooms within rooms, equipment densifies
as leisure expands, and programmatic hybridity maximizes amenity as “Stuff”
scales up creating spatial pockets.
These drawings are purposefully rhetorical. They are not intended to be considered as ‘real buildings’, but rather as critical reflections on the relationships between workplace culture in the tech industry, professional leisure, and the architectural plan. The drawings are conceived so as to both spur alternative public and disciplinary imaginaries while reflecting on the contemporary status of Silicon Valley tech building.
Exhibited at A+D Museum.
Copyright, Endemic Architecture 2025

