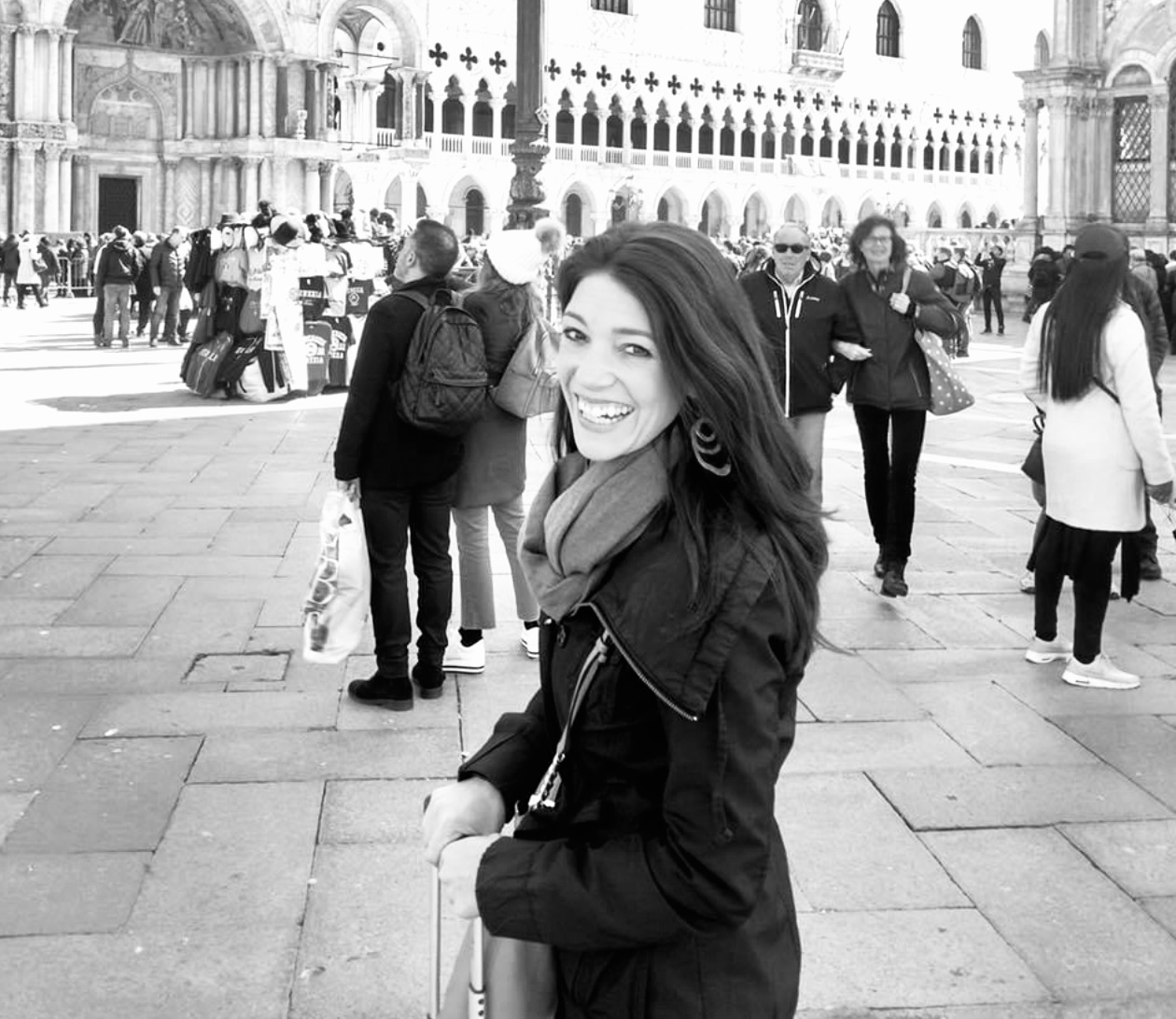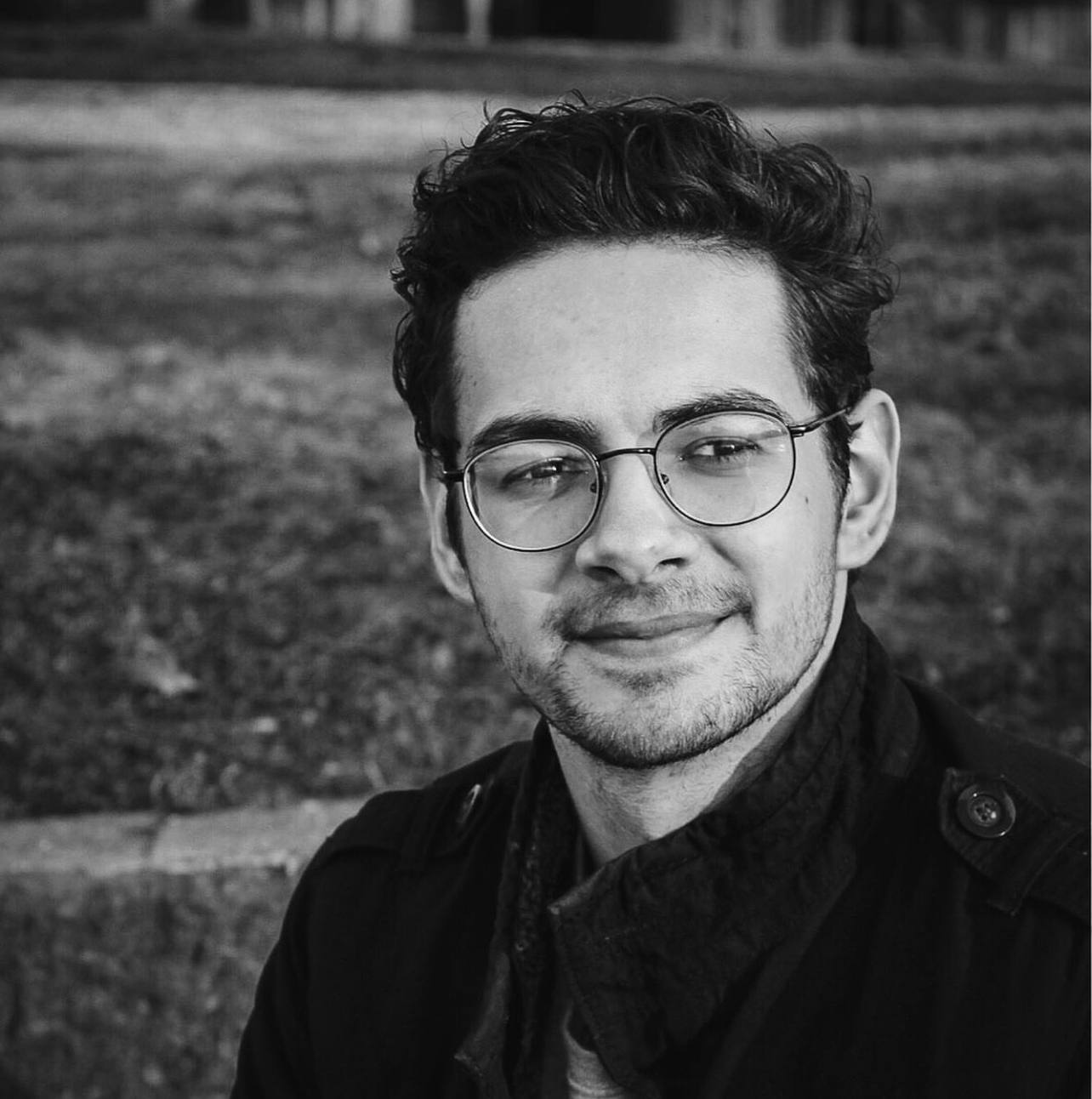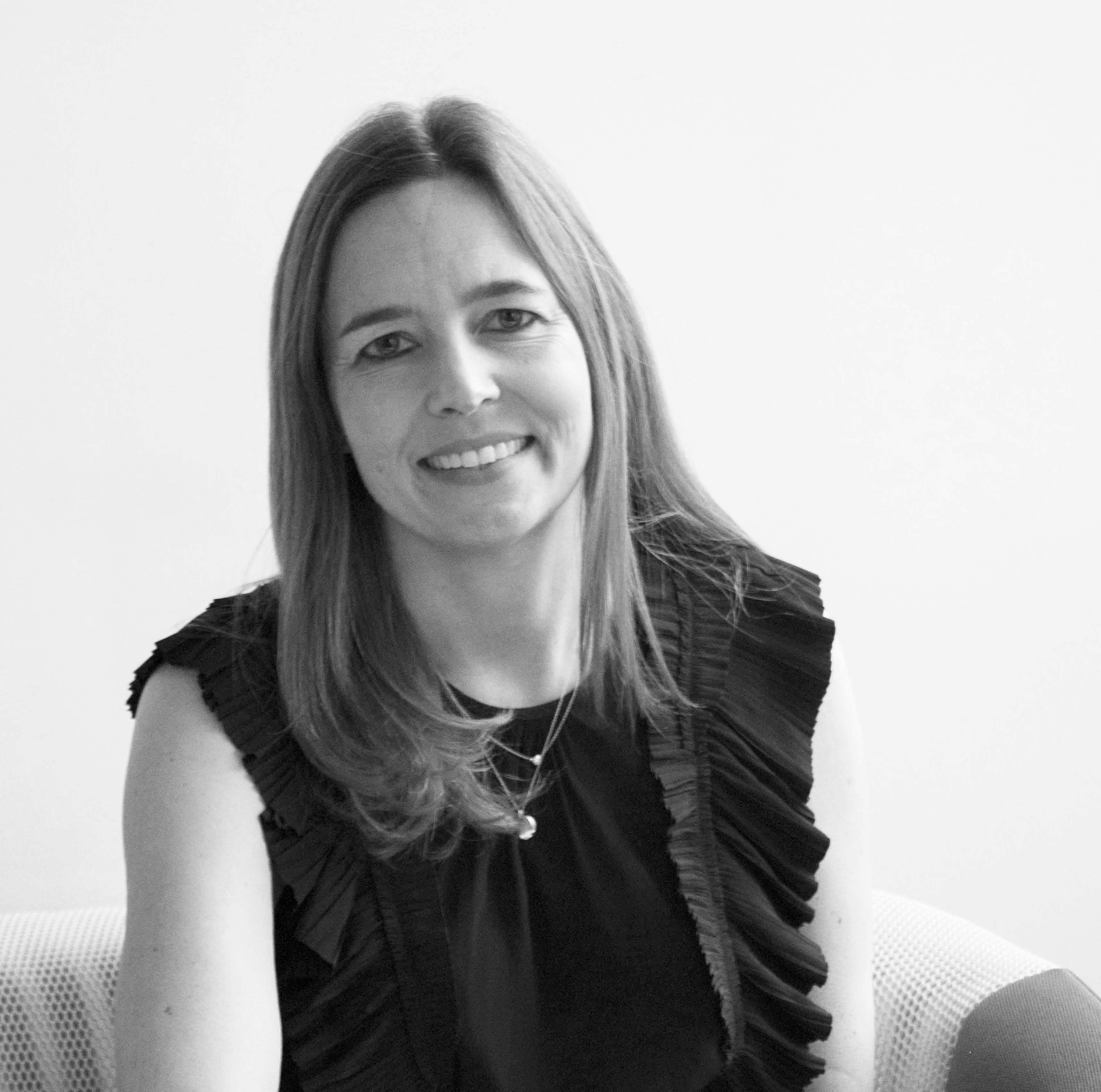ABOUT
Endemic Architecture is an award-winning architectural practice with a record of residential, commercial, and civic projects in rural, suburban, and urban contexts. At Endemic Architecture we are committed to creating distinctive, sensitive, & personalized buildings that artfully synthesize architecture, interiors, and landscape. We see clients as creative contributors in our work and therefore use a collaborative process that tailors custom designed buildings to various project demands.The name, endemic, reflects a double meaning for us whereby local conditions - the seasonal environment, history, culture, and contextual nuances - are leveraged to amplify architectural expressions and experiences. Secondly, endemic refers to methodologies, expertise, and discourse inherent to the discipline of architecture, which we use as levers for conceptual thinking and meaning within the fields of design.
We are particularly interested in an architecture we call almost familiar; architecture within the margins of convention and tradition that we believe fosters curiosity, delight, innovation and memorable experiences. By seeking new expressions for familiar building types and elements, we aim to foster open interpretations, new relationships between buildings and their context, and to celebrate the inherent possibilities that architecture holds in re-shaping socio-physical experiences.
“Endemic Architecture’s approach is creative, holistic, precise, yet flexible, responsive, and educational. Clark is the epitome of professionalism. We’ve learned so much from him about architecture, art, permitting, engineering, design and so many other aspects of new home building. He goes out of his way to ensure he understands our perspectives, while leading us to states of creativity that we alone would never have imagined!” -Margaret S. (Residential Client)
“Endemic Architecture created a space with both simplistic freshness and functionality. Each component in the shop has its own purpose - front counter doubles as ample storage, service area layout makes prepping drinks with ease, wash area provides privacy with more storage space and a warm-welcoming lobby area. Thank you Clark and Endemic Architecture! Looking forward to our next business project!” -Mark C. (Commercial Client)
SERVICES
We spend a lot of our time dedicated to client services. Yet we also believe that architecture works in service of a larger vision; as a source of knowledge and a spatial medium meant to elevate the human experience. Thus, in addition to the services we offer to clients, we see each project as being in service of a more inspiring, emotive, and unique built world.Acting as the centerpiece in the design process, we offer full design services including initial feasibility studies, conceptual design & imagery, technical drawings for permits and construction, full-project written specifications, full-project web-link spreadsheets, permit submissions & coordination, consultant coordination, project management, and construction administration. W e are selective about the projects we accept in order to maintain our standards of design and to provide full attention to each project.
PROCESS
At the start of the design process we begin each project with questions about something all buildings do, but which we consider fundamental conceptual & technical questions;a) how the building meets the ground
b) how it meets the sky &
c) how it turns a corner.
While on one hand these offer conceptual footholds that help guide larger architectural ideas and expressions, they are also a means through which we evaluate design implications on budget, timeline, codes, technical details, and construction. With this a jumping off point, we follow a four-stage design process moving from schematic / conceptual design through construction:
1. Schematic Design: After we’ve discussed your resources, budget, site, timeline, and project aspirations we generate multiple design ideas to discuss plausible options with you.
2. Design Development: Once a schematic design is refined and agreed on, we take it further with technical drawings. During this time we develop environmentally sensitive materials and systems, identify and incorporate material & equipment specifications, begin coordination with our network of engineering consultants, integrate code compliance, and procure preliminary bids from potential Contractors. This phase also includes the preliminary interior design and conceptual landscape design, depending on the project scope.
3. Construction Documents: We prepare any remaining architectural details, coordinate the work of all consultants for permit submission(s), prepare the specification /link sets, and conduct design review(s) with the Contractor. During the permitting process we help guide your project through the various regulatory agencies for lawful construction.
4. Construction Administration: During construction we work as your agent, representing your interests in the Project by observing construction and advising you on the progress, the alignment of the built work with the design intent, and reviewing payments to the contractor.
For additional information and a complete project list, click here.
CURRENT TEAM
(P) 303-548-7806(E) Info@EndemicArchitecture.com
2424 Blanding Ave. Suite 205
Alameda, CA. 94501
Clark Thenhaus
Principal
(E) Clark@endemicarchitecture.com

Clark Thenhaus is a licensed architect (CA. & CO.) with 20 years of professional experience and is also a tenured professor of architecture at the California College of the Arts. Clark has previously taught at UC Berkeley as the 2023 Josheph Esherick Visiting Professor of Practice, the University of Michigan as the 2013-2014 Oberdick Teaching Fellow, the University of Colorado, the Royal Melbourne Institute of Technology, and Otis College of Art & Design. He is the recipient of the 2015 Architectural League Prize and often publishes & exhibits work on the topic of architecture. He earned his Master of Architecture Degree from the University of Pennsylvania, where he studied as the Fideli Fellow, and a Bachelor of Environmental Design Degree from the University of Colorado, Boulder.
Nicolette Zader
Office Coordinator
(E) Nicolette@endemicarchitecture.com

Nicolette Zader assists with contracts, office coordination, & early-stage client communication ... she is also the first critic of all our work in the early design stages.
Kyle Troyer
Lead Designer
(E) Kyle@endemicarchitecture.com

Kyle Troyer is a lead designer at Endemic Architecture as well as an adjunct instructor at RPI. Kyle earned a Master or Architecture graduate from the University of Pennsylvania Weitzman School of Design, where he was the recipient of numerous awards for design excellence including the Dales Travelling Scholarship. Kyle also holds a Bachelor of Architecture and Environmental Design degree from Kent State University.
Daisy Downs
Junior Designer

(E) Daisy@endemicarchitecture.com
Daisy is a junior designer who has been awarded numerous awards for design excellence while at the California College of the Arts.
Curran Thompson
Intern
Sam Avila-Vallejo
Intern
Past Team
Many talented people have contributed to Endemic Architeture, and I am personally grateful for the experiences working with Claire Leffler, Daniela Ibarra, Nate Wesseldyk, Maya Annotti, Rajah Bose, Sofia Anastasi, Brian McKinney, Mitchell Price, Trenton Jewett, Taylor Metcalf, Sarah Herlugson, Gina Bugiada, Nate Oppenheim, Tyler Smith, Alexandra Bernetich, Ryan Doidge, Samantha Okolita, Danielle Tellez, Paul Mitchell, Adam Steinbach & Katie Donahue.