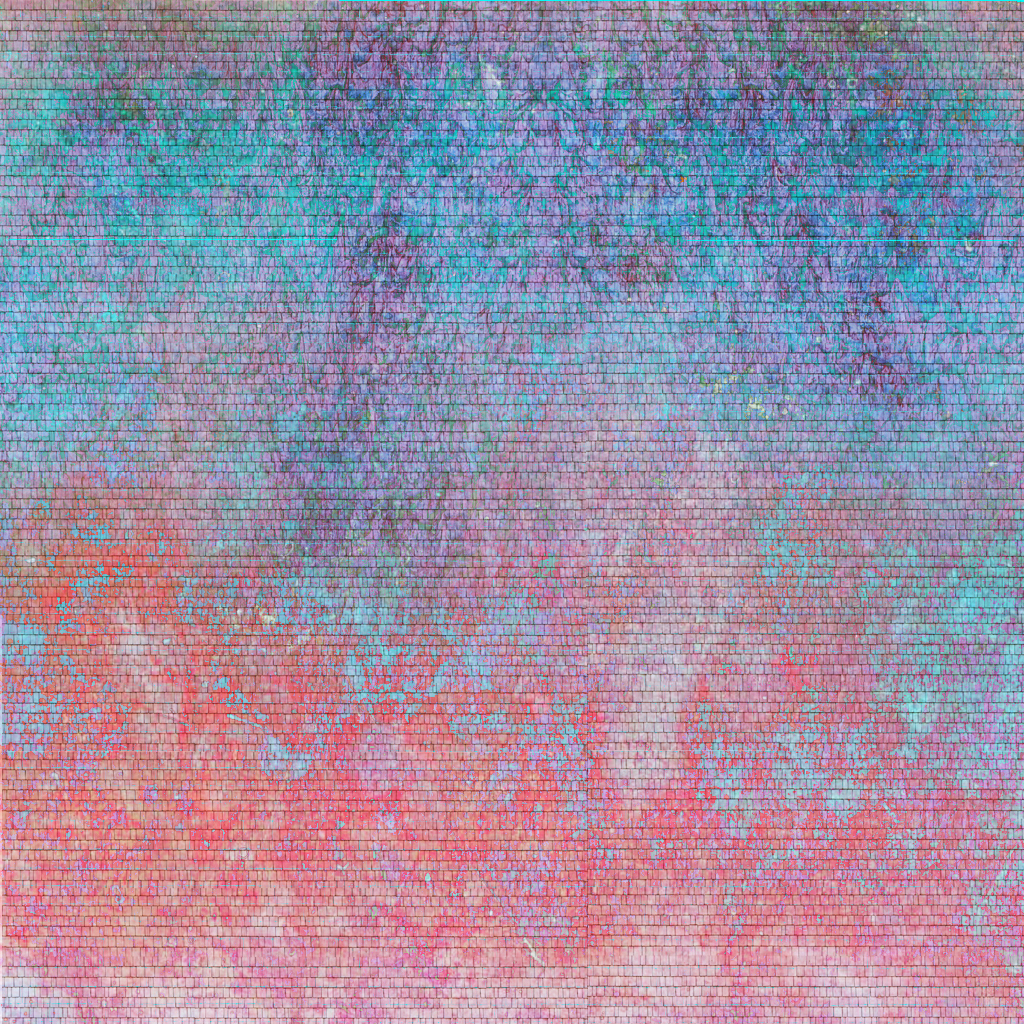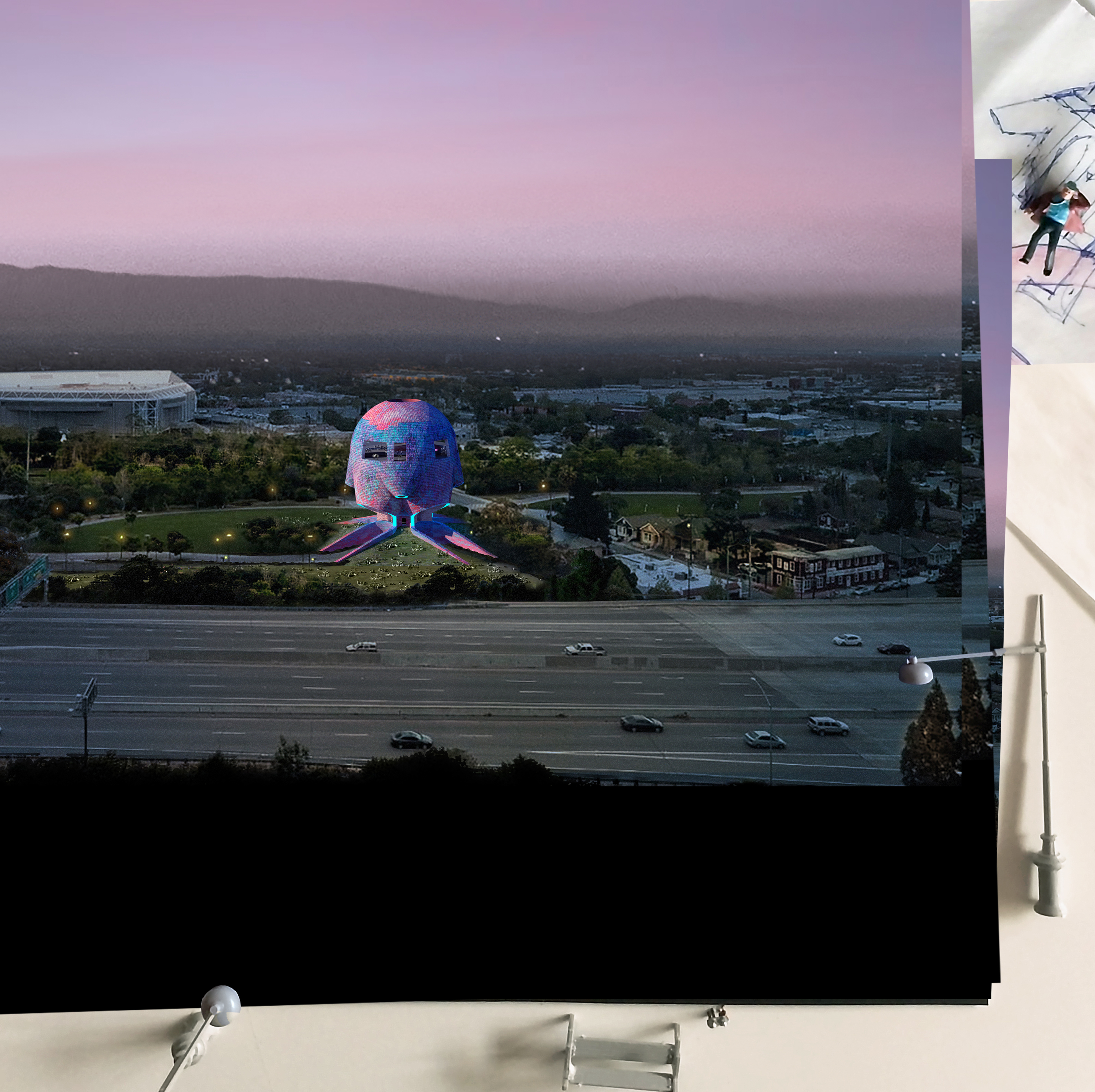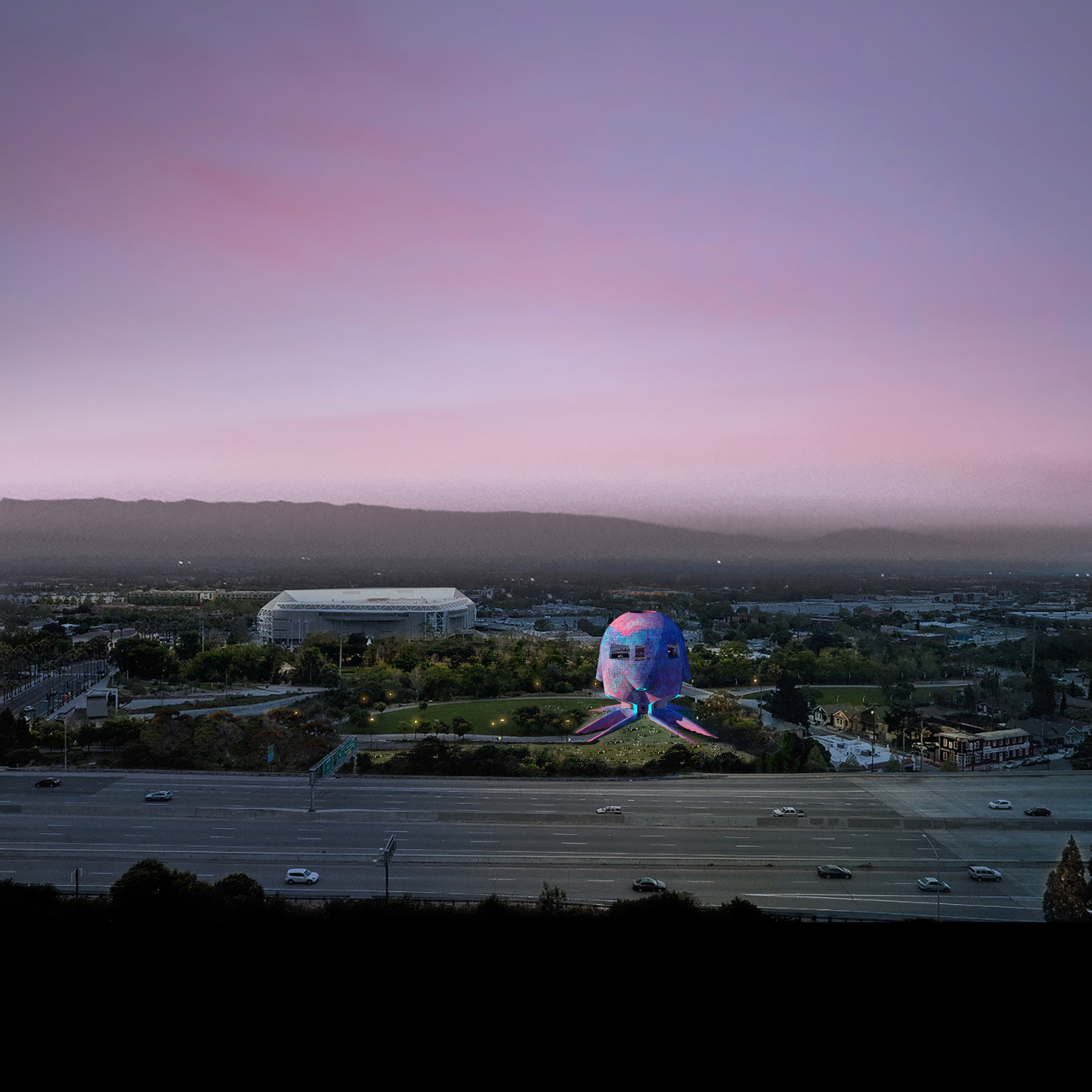
Confluence Dome is a marker of civic space; a free standing, open air, eight-lobed—octofoil—dome proposed in San Jose, California. It draws on the history of domes as an archtype of communal and social space, but exaggerates this by detaching the dome from any instutional underfoot. Instead, Confluence Dome is both a building and a landscape, a public space and volume of intimate moments, and a civic construct that opens itself to many associations and interpretations.
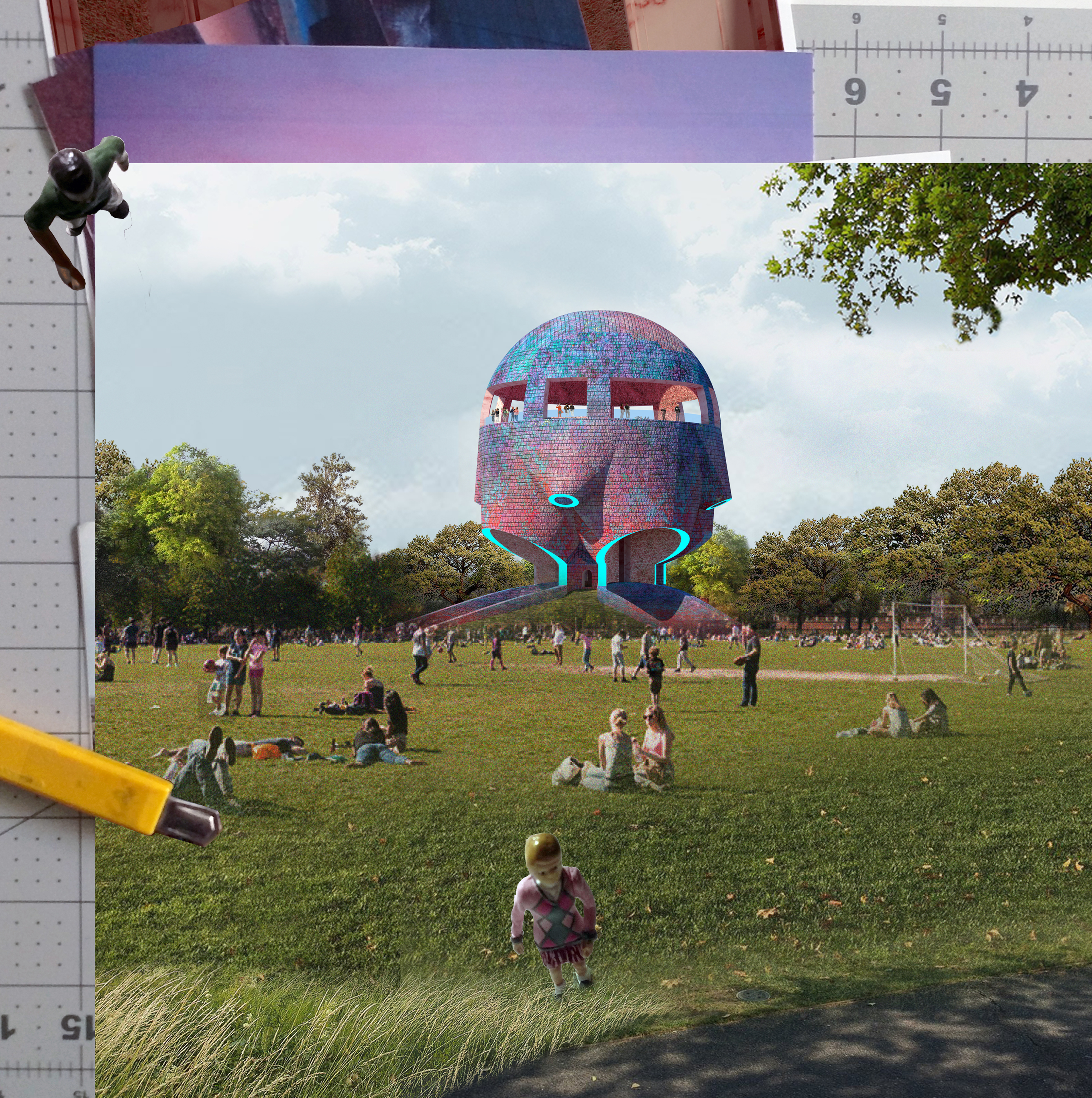

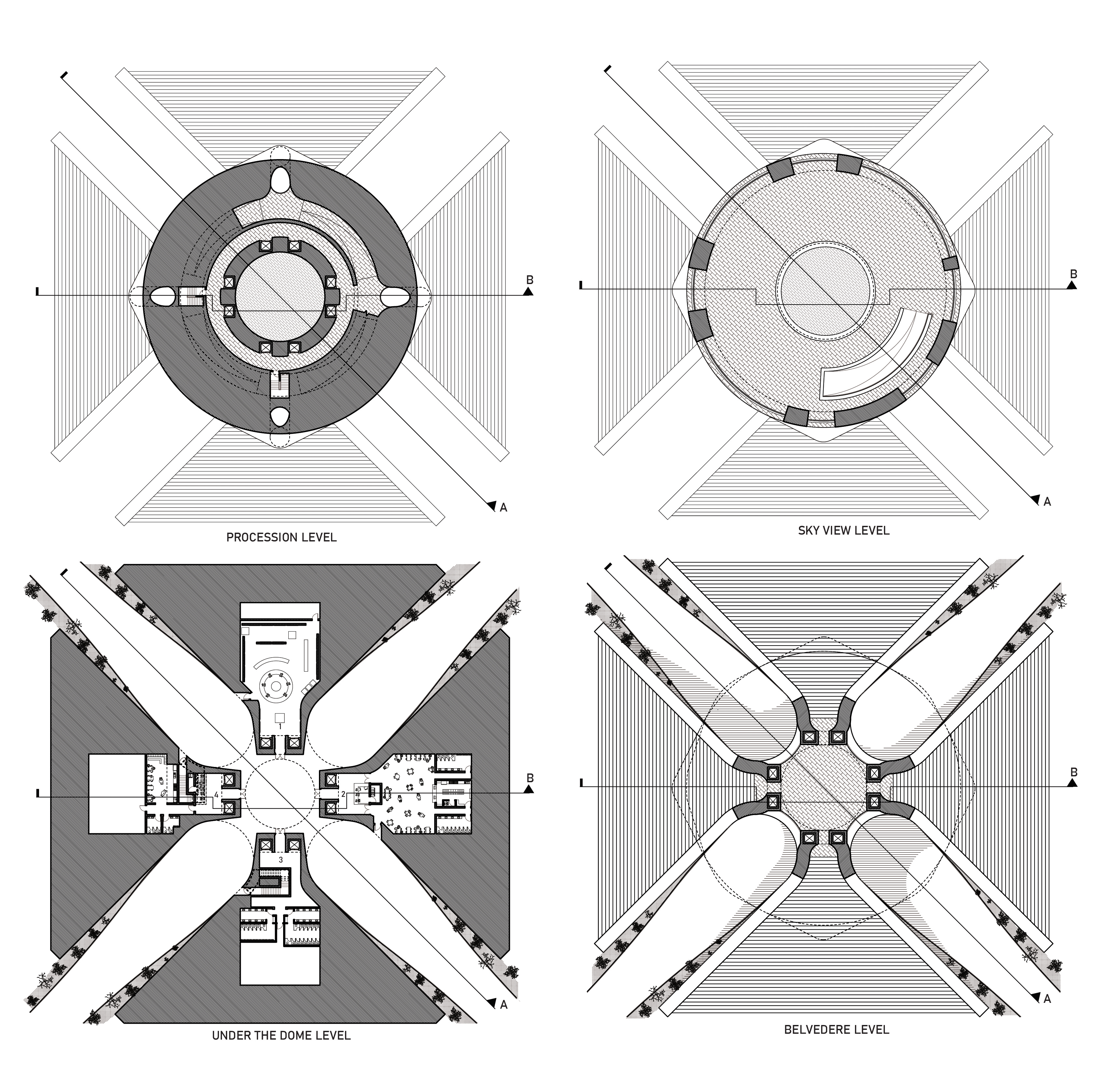
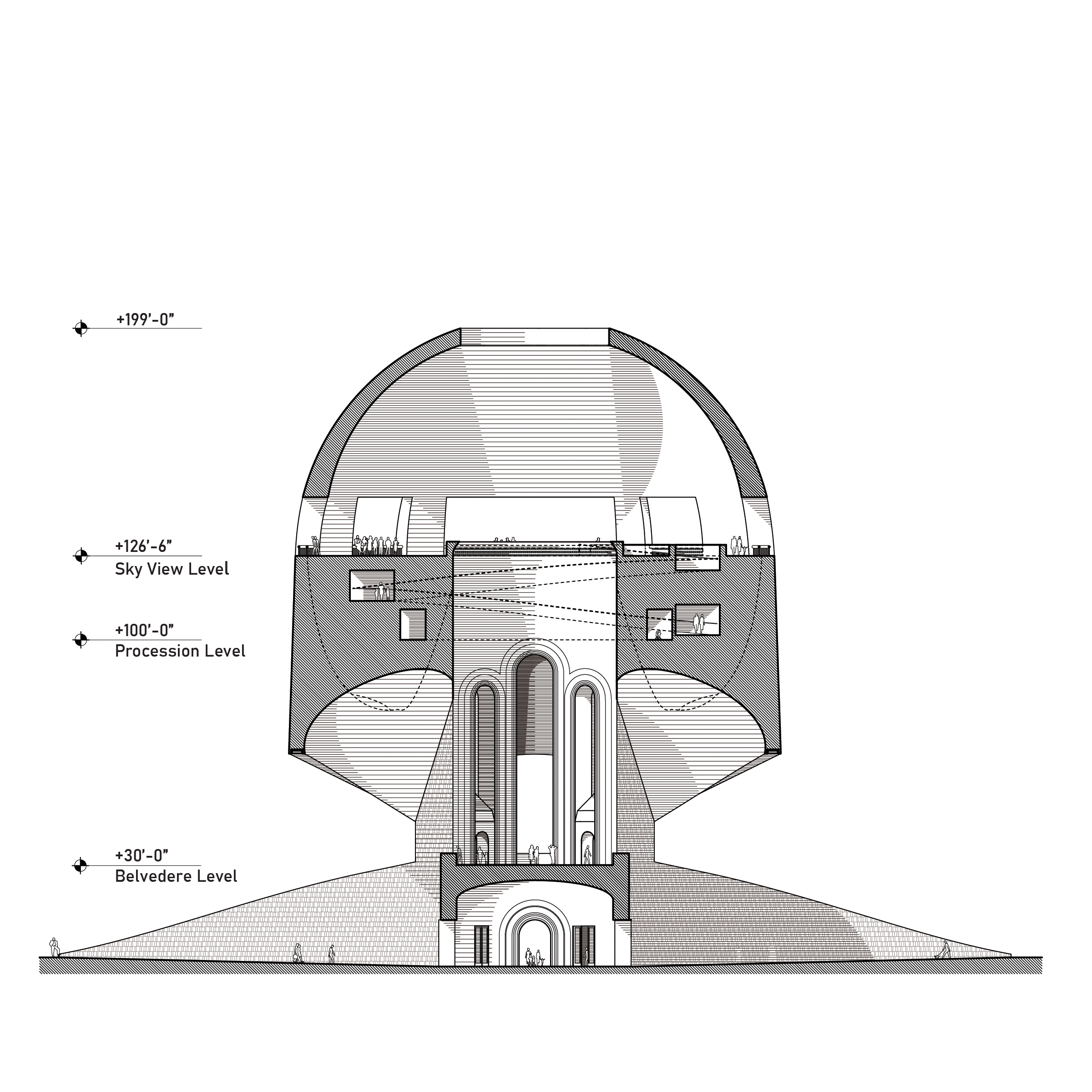
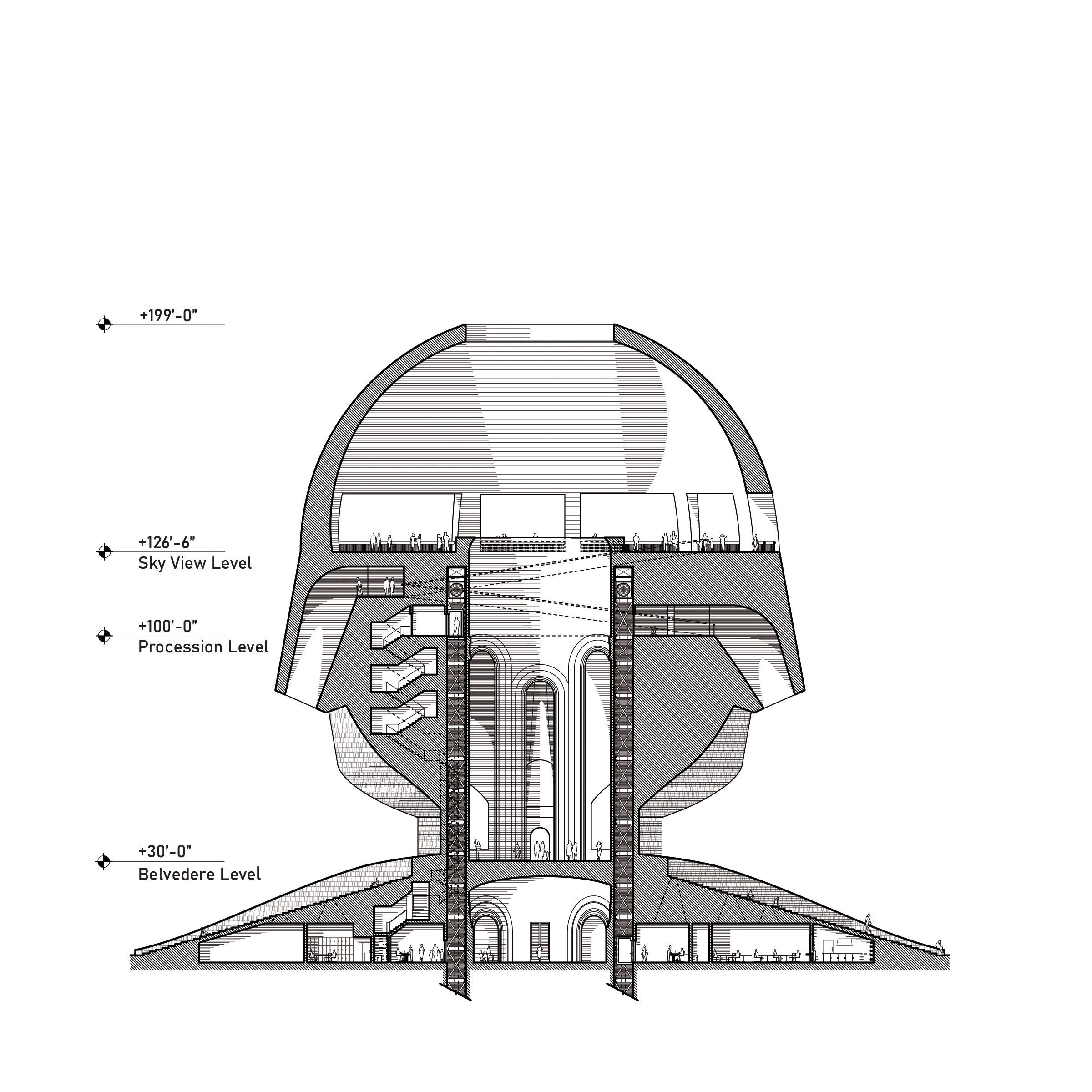
Rather than using pendentives or squniches, which
support a dome by resting on perimeter columns or walls, Confluence Dome’s octofoil
geometry permits an intermediate structural system allowing for an open
interior volume and a free perimeter.
Eight structural cores circumscribe the central volume, supporting viewing
platforms and the dome’s shell.
Confluence Dome has four public levels. The Under Dome is divided into a grassy pyramid’s four sides housing ticketing, a café, gift shop, gallery, and public restrooms.
Confluence Dome has four public levels. The Under Dome is divided into a grassy pyramid’s four sides housing ticketing, a café, gift shop, gallery, and public restrooms.

The Belvedere, 30’-0” above
ground, is an idyllic platform at the center of the dome accessed from the
grassy pyramid.
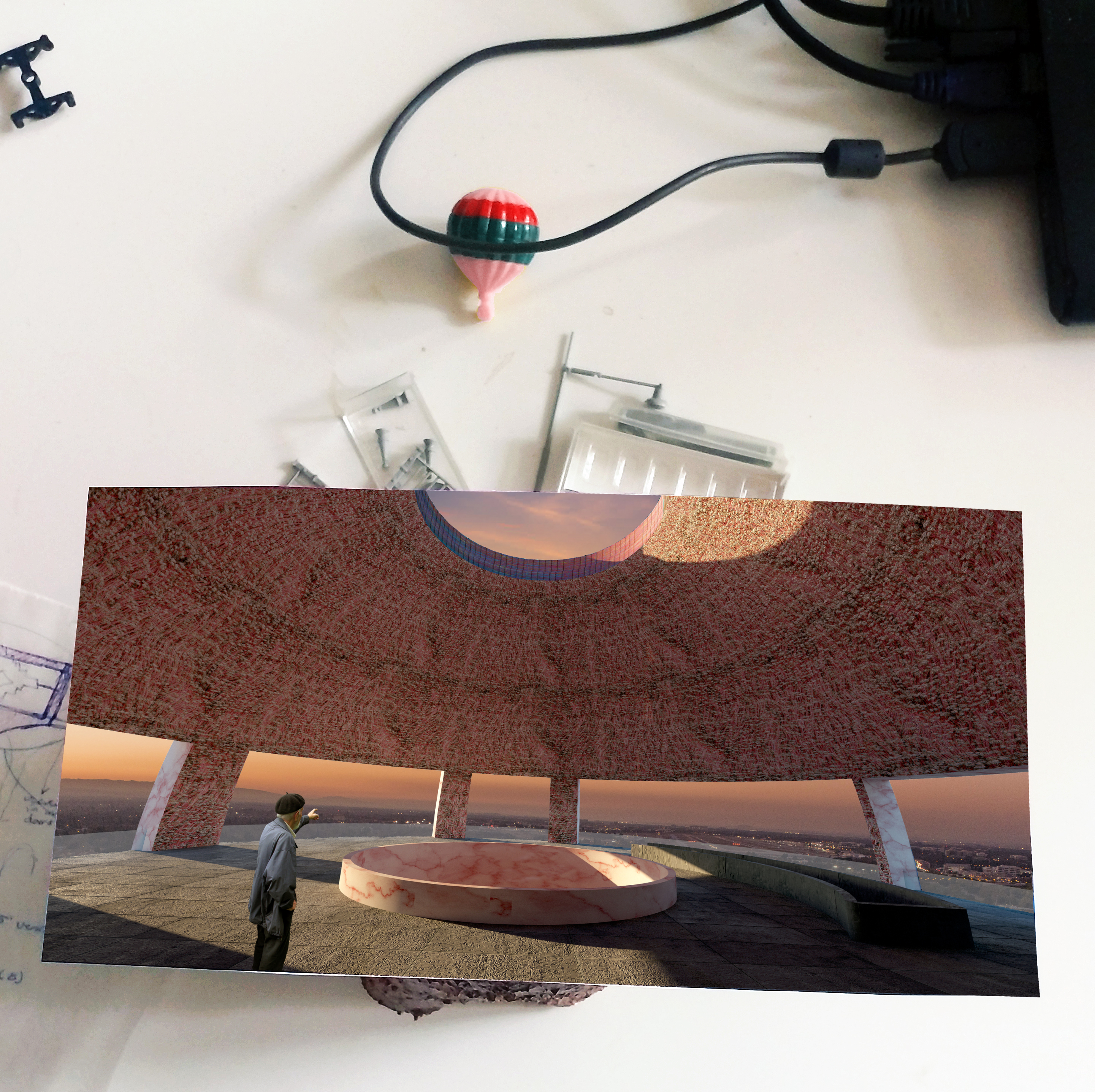
Before reaching the Sky View, 126’-6” above ground, elevators
drop visitors off at the Procession Level, 100’-0” above ground. The final 26.5
foot ascent unfurls along a gently sloping helical ramp cutting through the
dome’s inner mass. As
visitors ascend, they encounter four portals overlooking the landscape below. This
procession heightens anticipation while creating a utility space below The Sky
View where the elevator lift houses are contained. The Sky View level reveals panoramic views with a 47’-0” diameter oculus framing the sky above.
