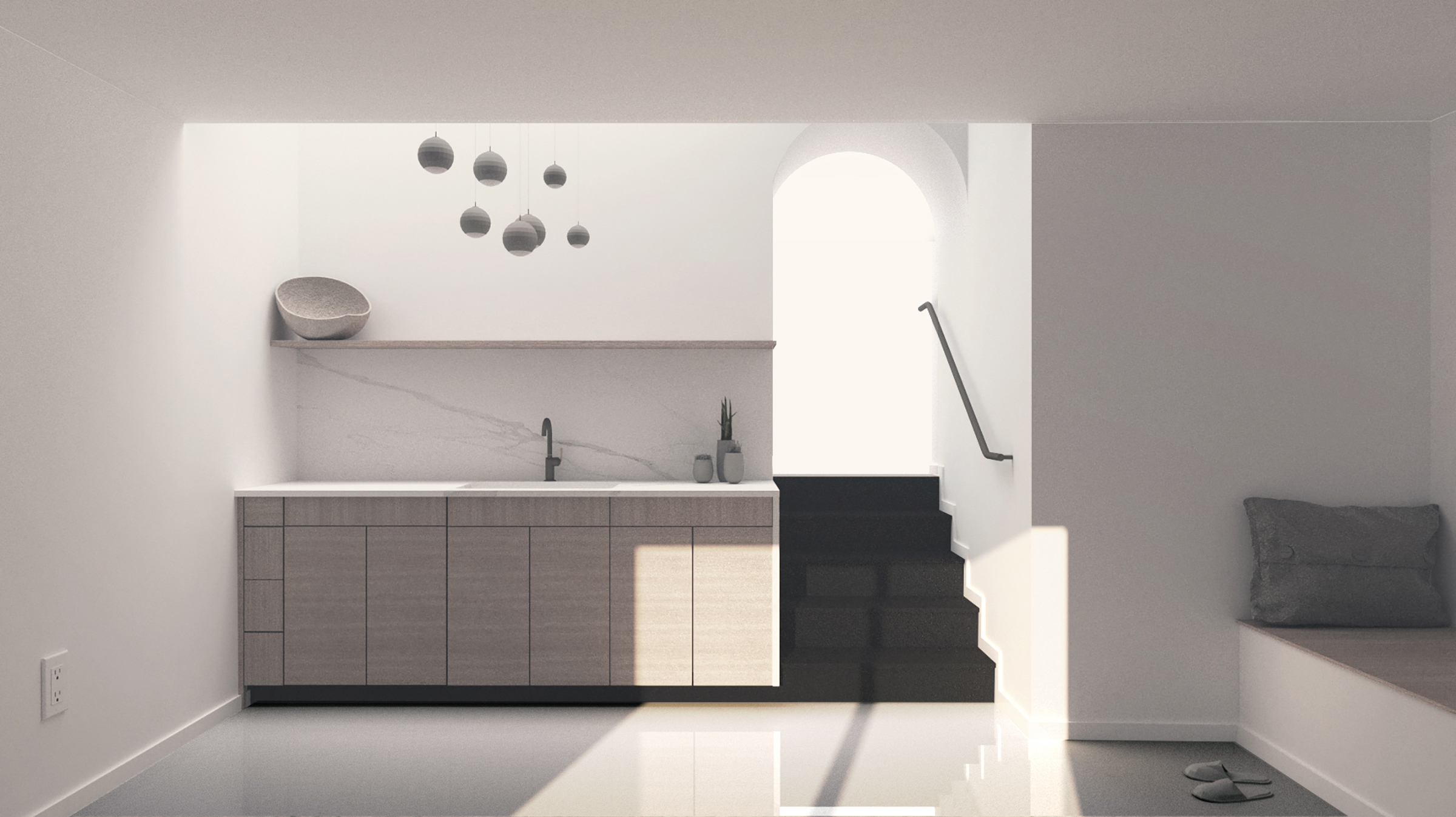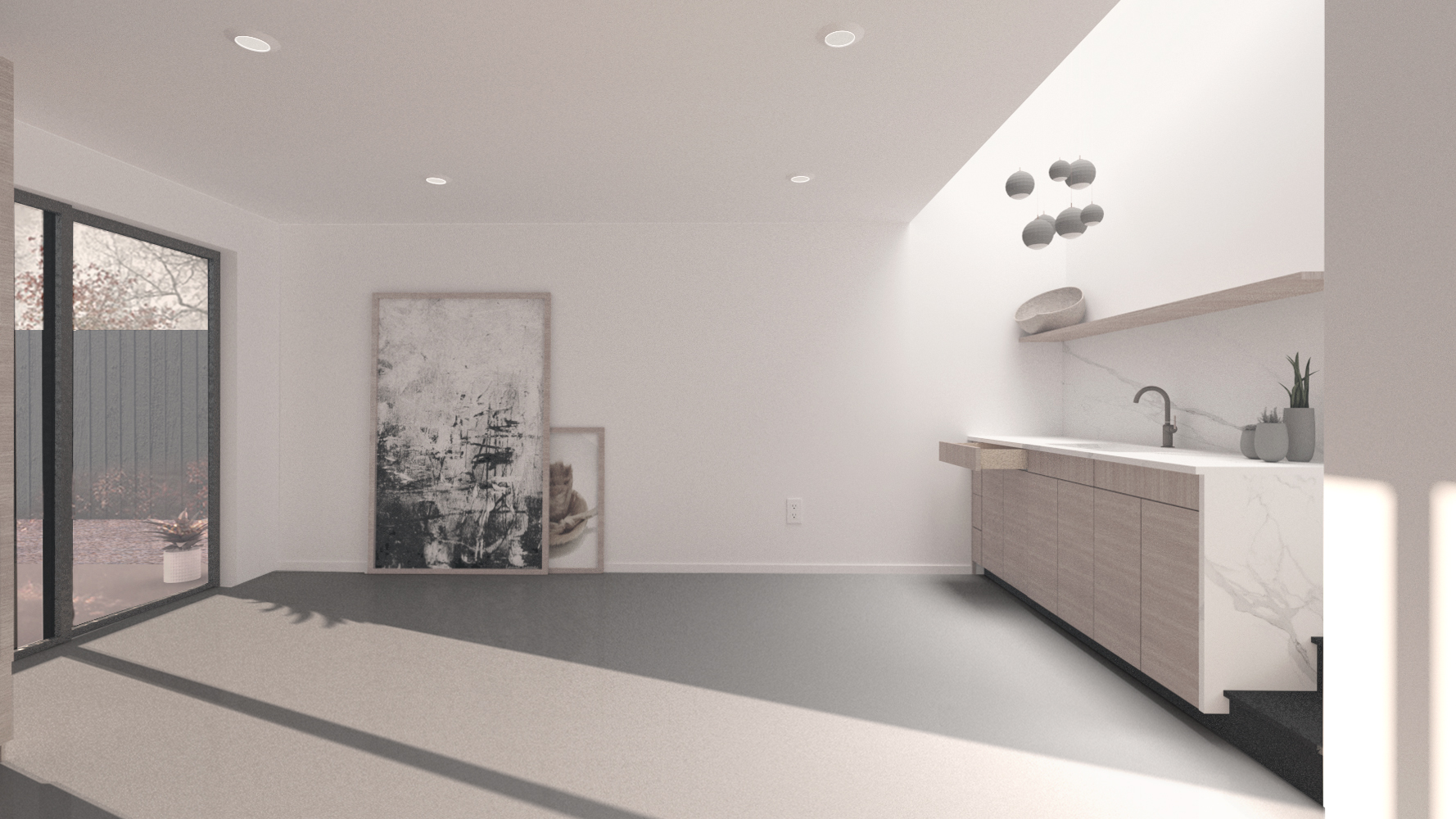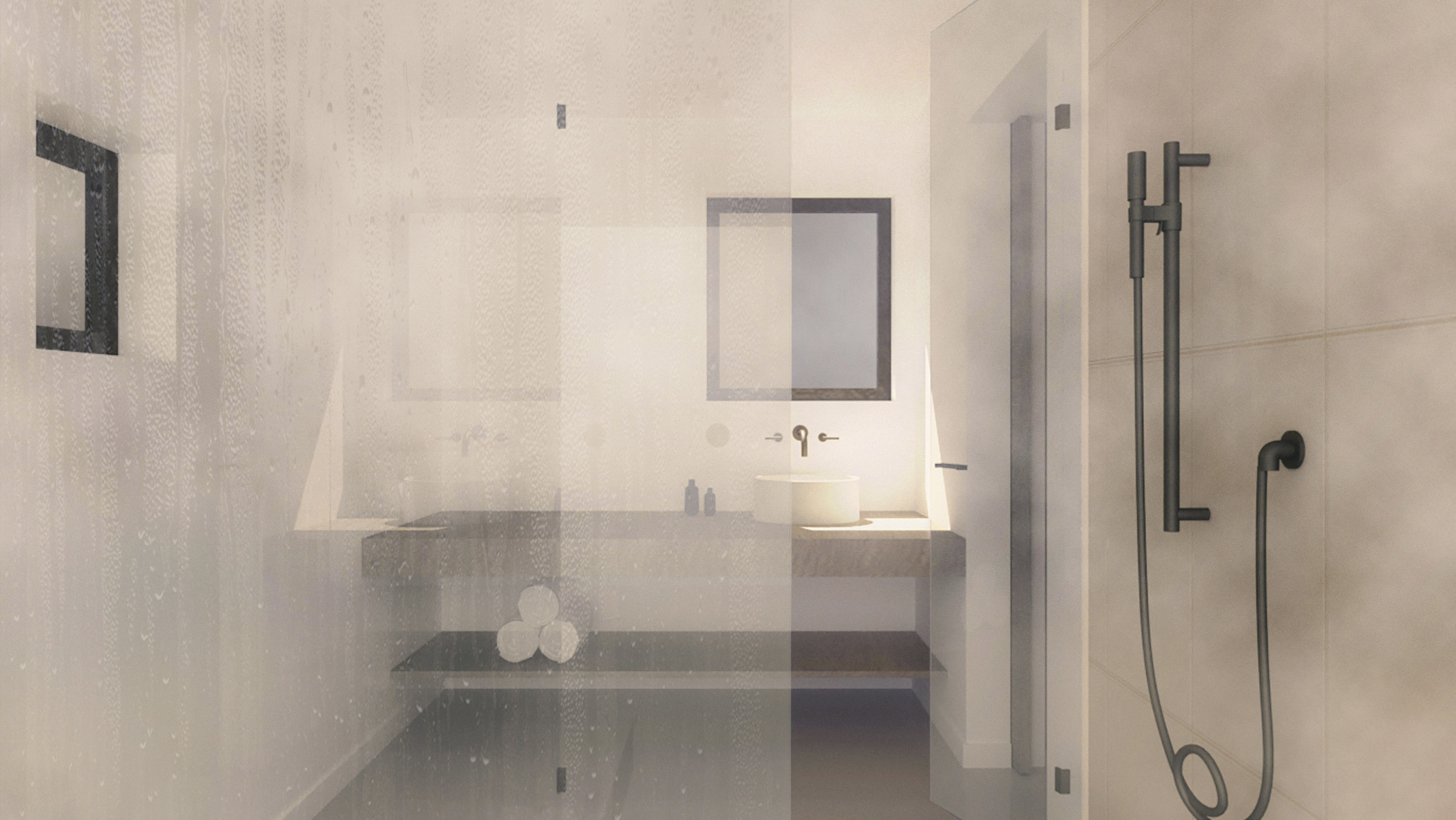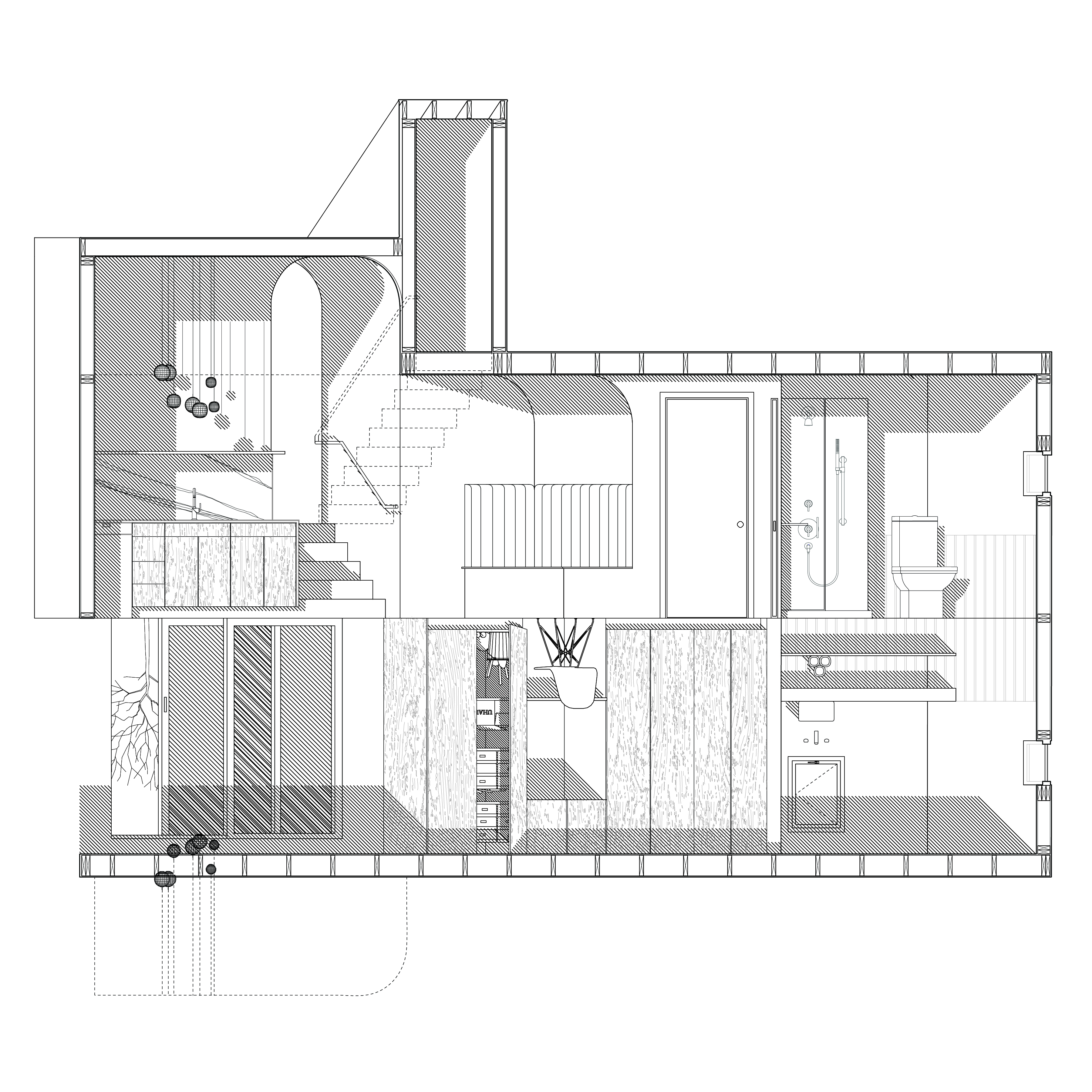



Vault & Stack House
House From Five Faults
Heart Rock House
Chalk Vista Estates
Five Faux Chimney’s
Corduory Castles
Mountain House
Farmhouse
Country House
Hay & Hedge House
Waterfront Housing
Queen Anne House
Memorial Bell Tower
Confluence Dome
Carr Castle
Music Hall for Golden Gate Park
Athenaeum
HEM
Confetti Urbanism
Contemporary Calgary
Some Walls From Unbuilt Houses
Coachella 2020
A Project Four Domes
Mind Your Mannerisms
Generic Originals