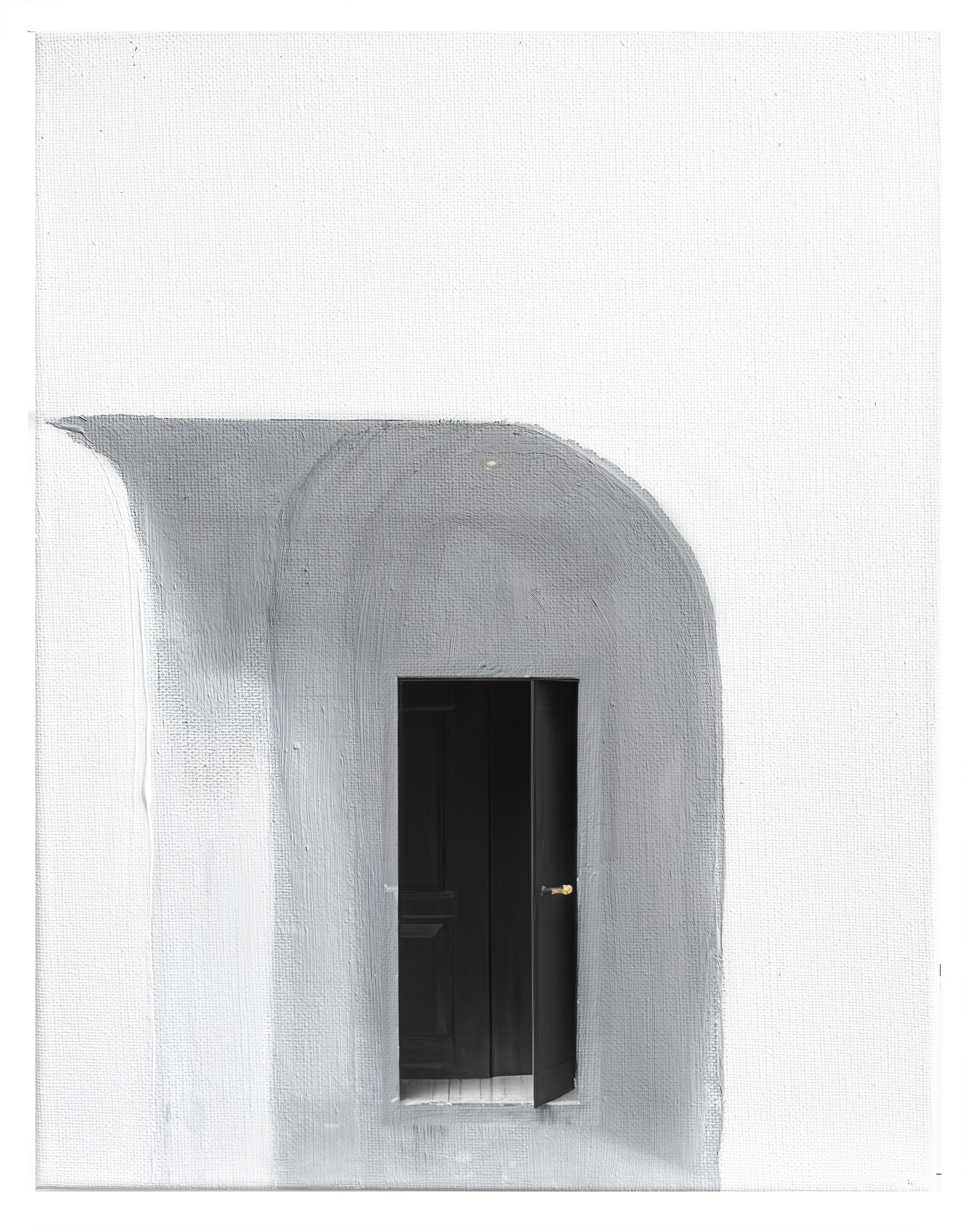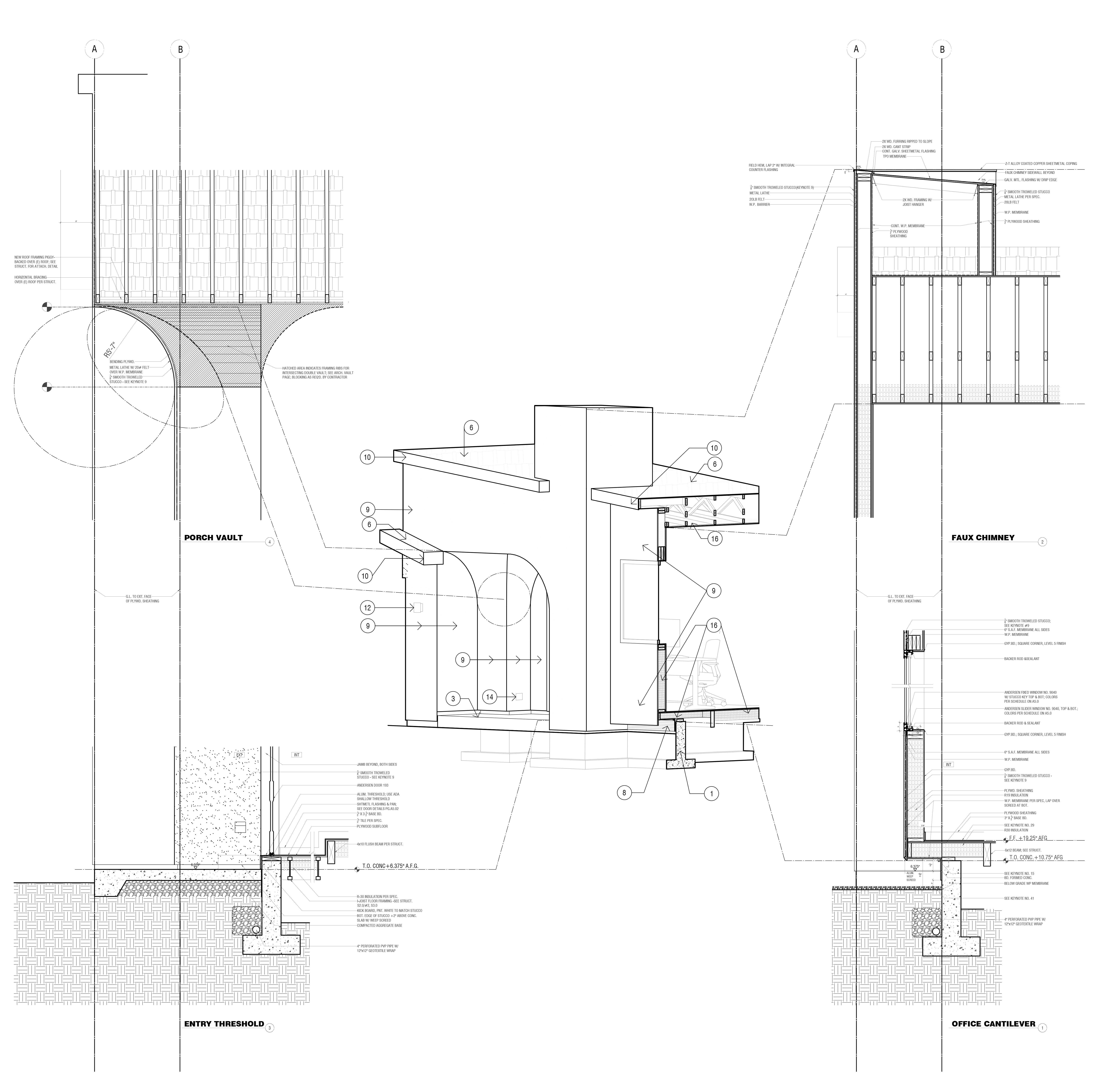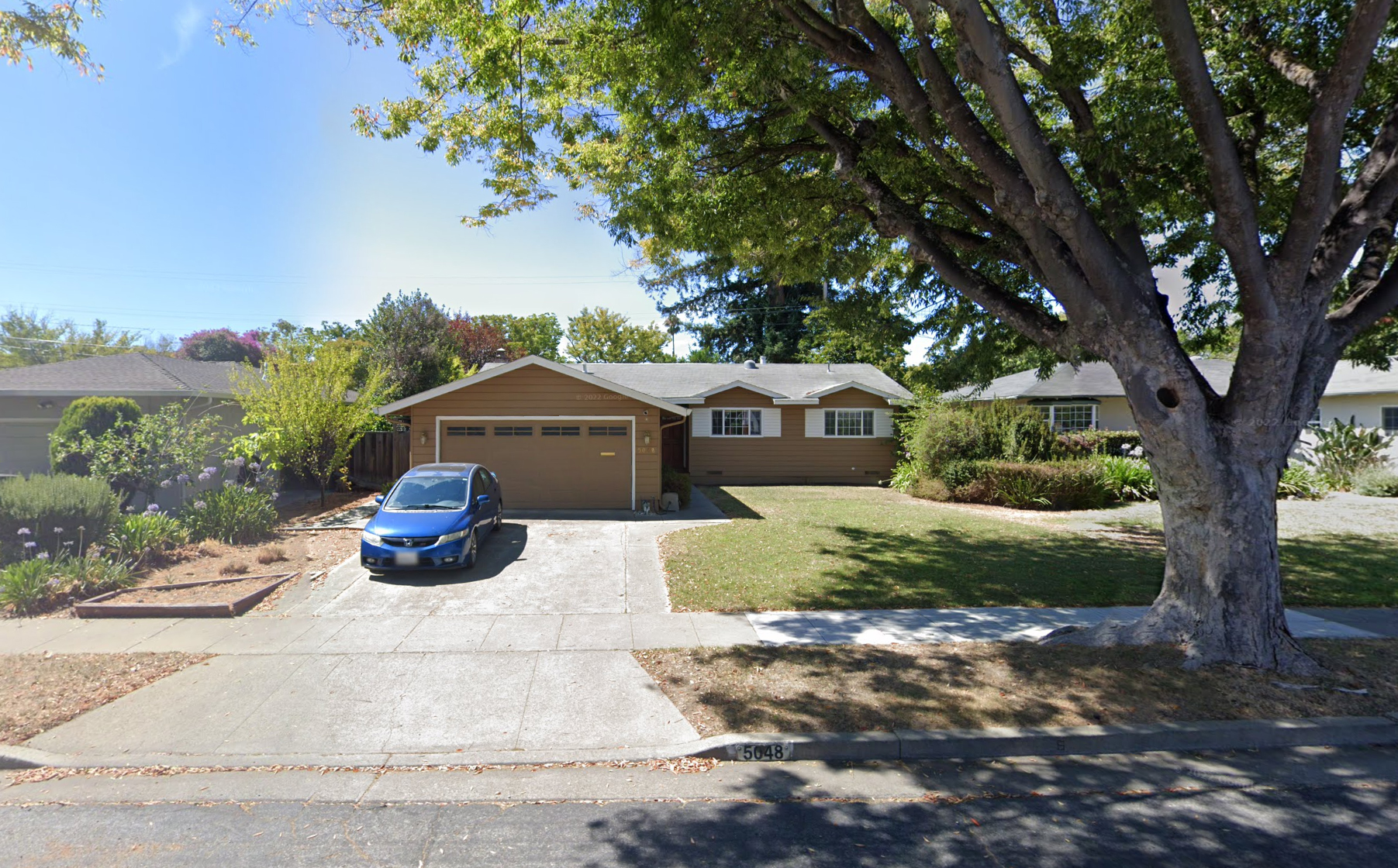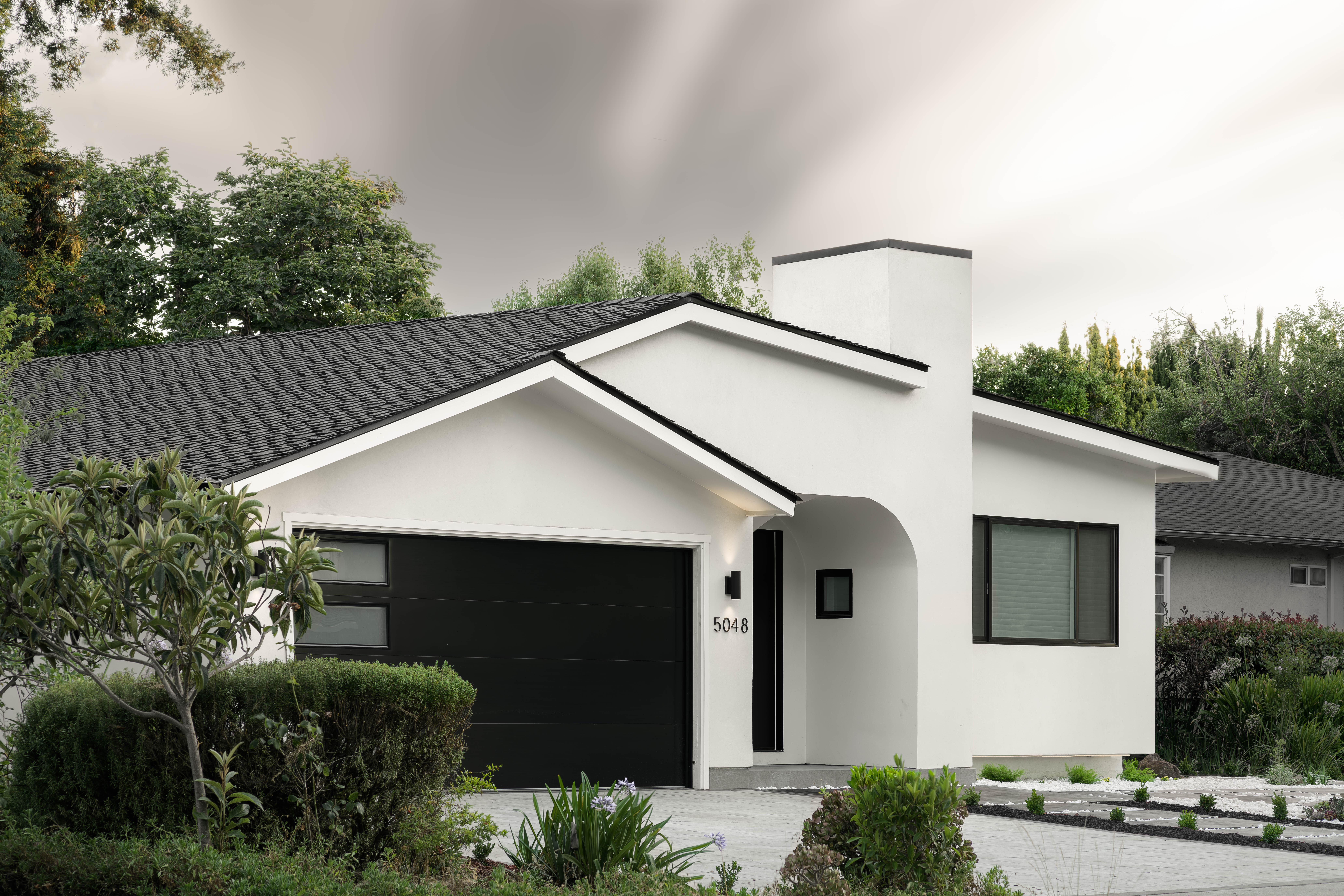
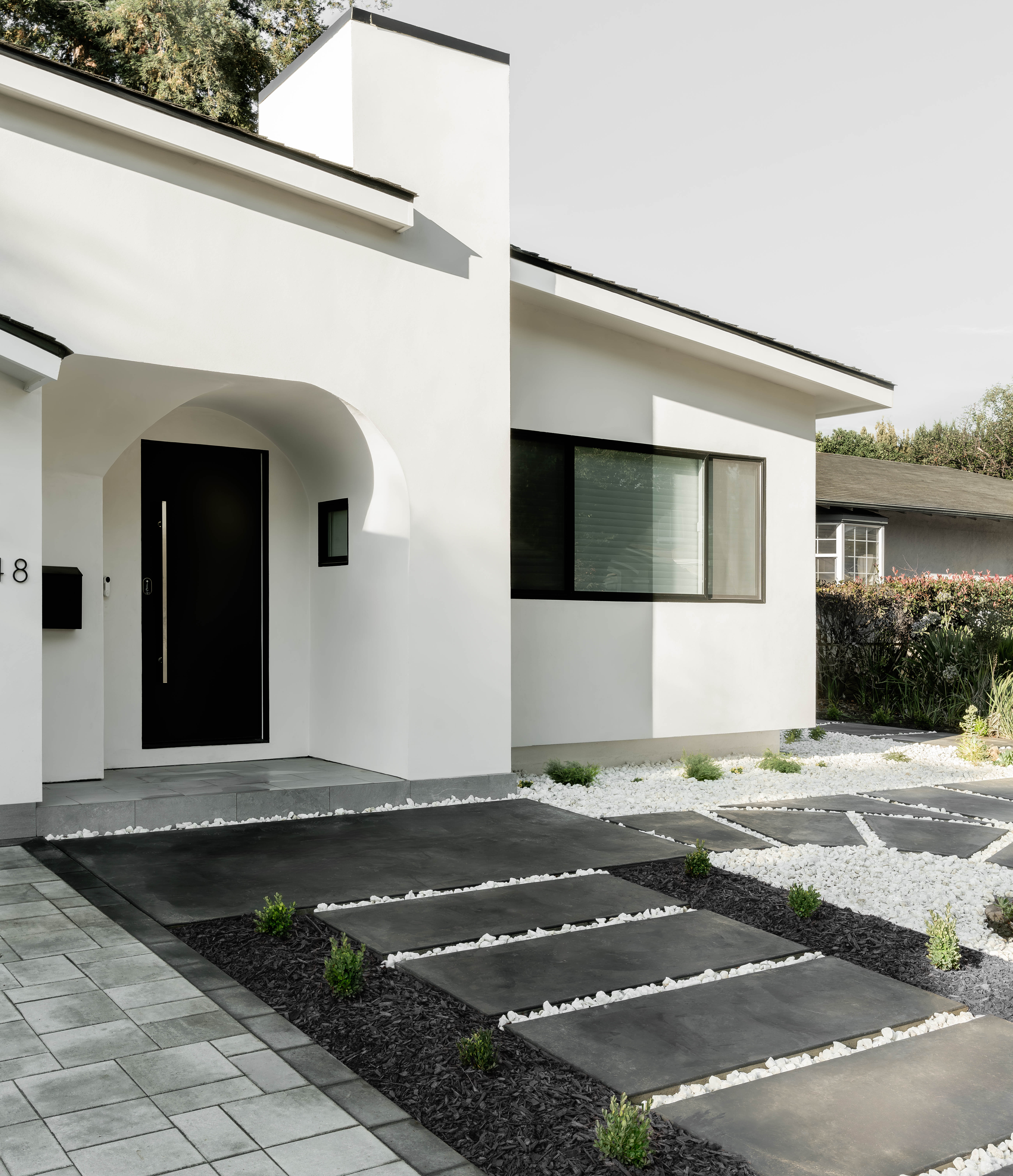
Project Team
Architect: Endemic Architecture
Structural Engineer: Hewitt Consulting Group
General Contractor: A2Z Builders
Status: Complete
Photography: Justin Lopez Photography
Start-to-Finish: 24 months
The Vault
& Stack House is a renovation and expansion of a 1970’s ranch house in San Jose, California. Endemic Architecture transformed this previously drab, dark, expressionless house into a light filled, open, distinctive home. A double-vaulted 'carve' into the front façade is formed by two intersecting barrel vaults, creating a covered front porch while a faux chimney rises to the side; a nod to the plethora of front-façade chimney's found throughout the local neighborhood.
A cantilever of the office volume on the west side creates relief from the ground, reducing the visual weight of the house while expressing the separation of foundation (structure) from wall (element).
![]()
![]()
![]()
A cantilever of the office volume on the west side creates relief from the ground, reducing the visual weight of the house while expressing the separation of foundation (structure) from wall (element).

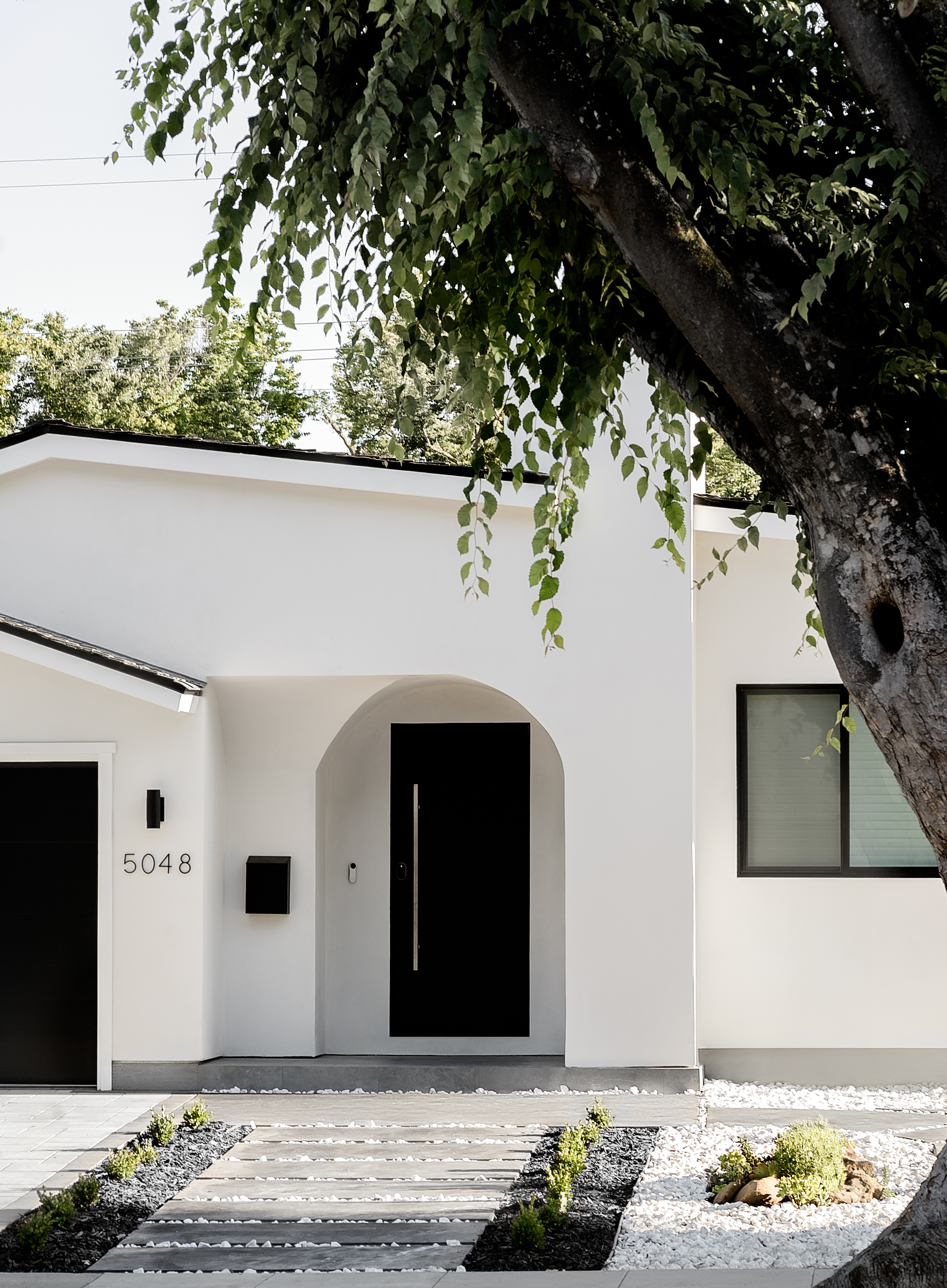
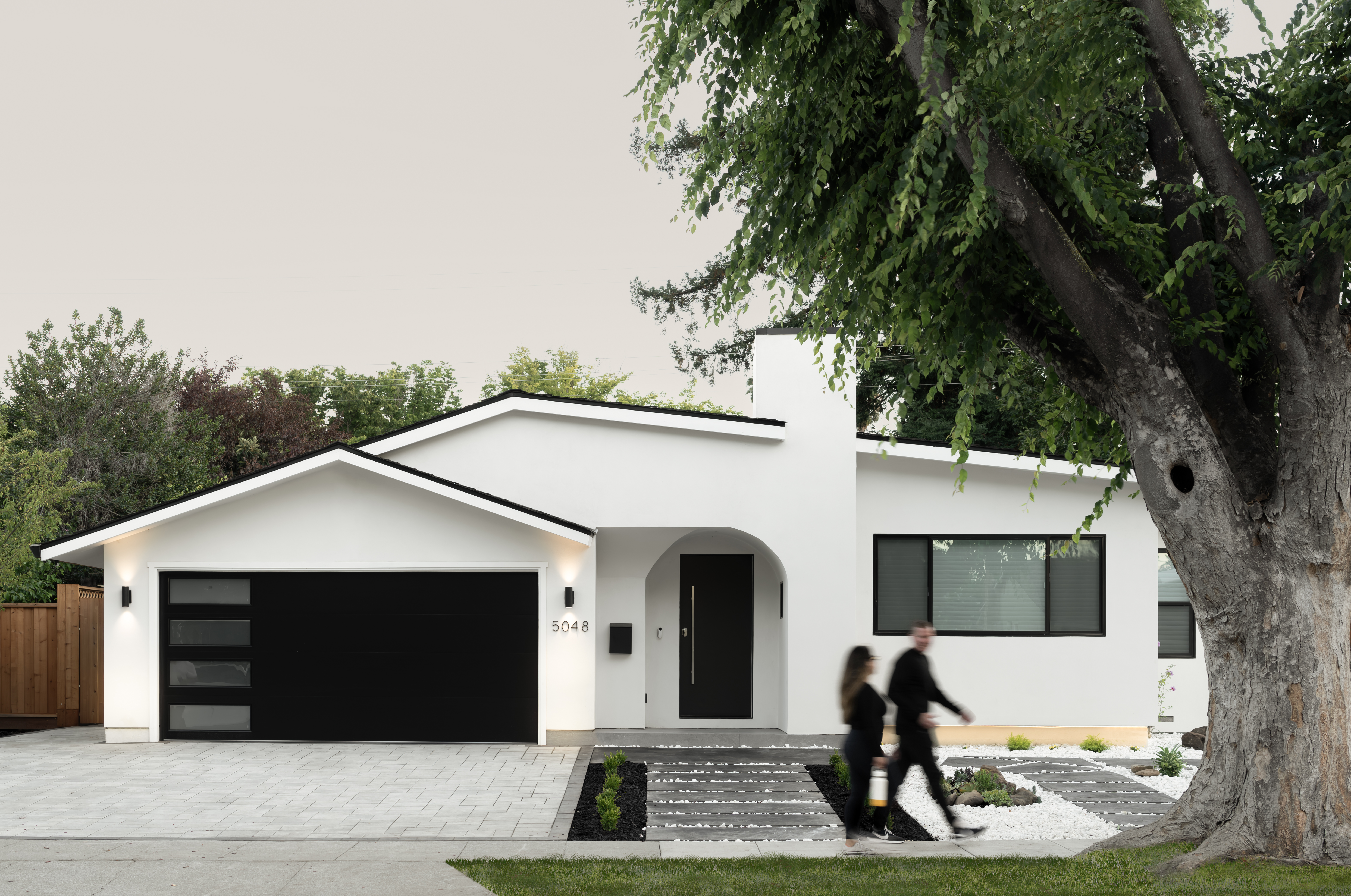
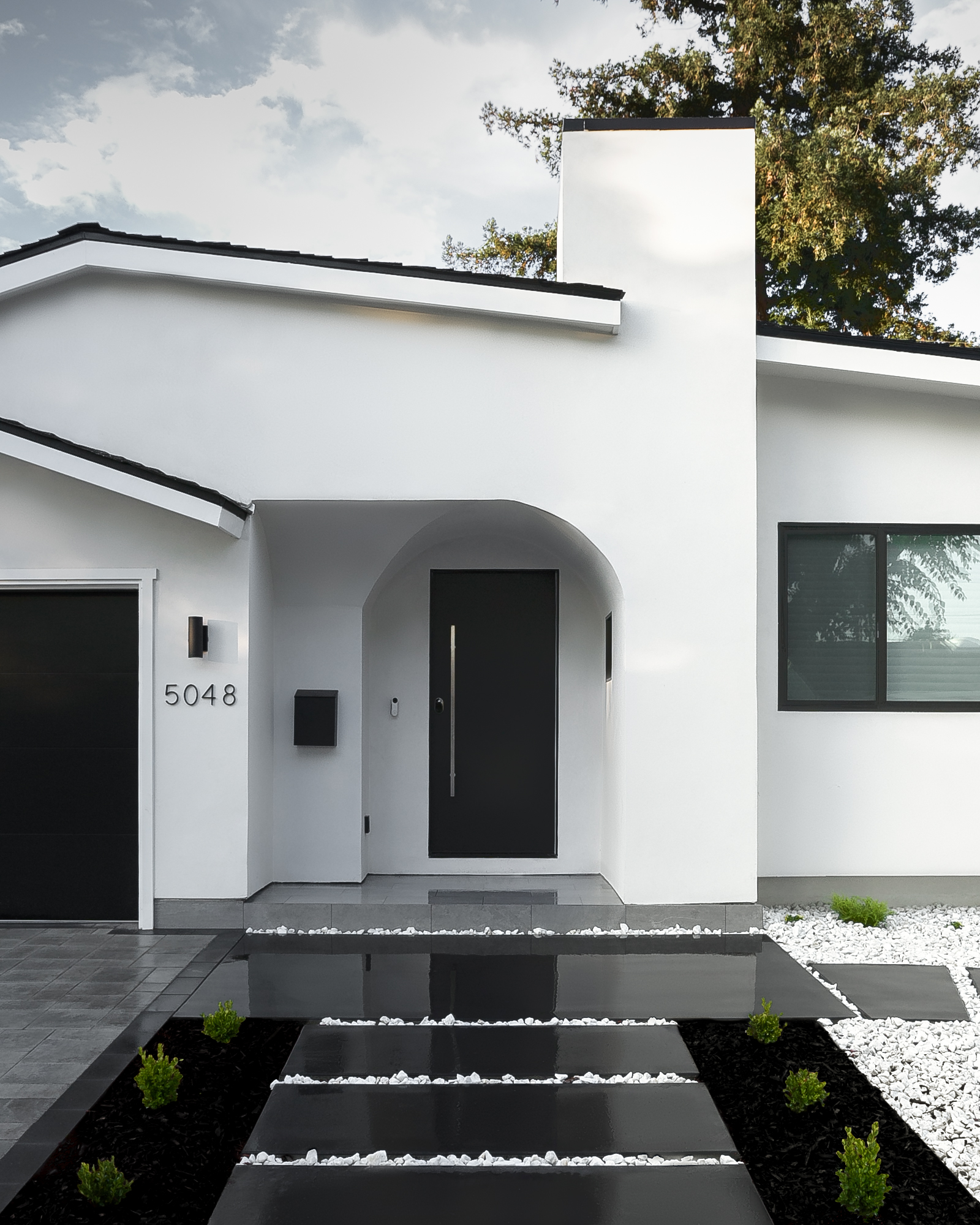
The exterior drought-tolerant landscape is a high contrast
design composed with ¾” Dolomite rock, black mulch, and charcoal-topped pavers intermixed
with new low-profile plants. The high contrast palette of black, white, and green
is an intentional inversion from the previously blended beige, gray, and green
lawn. The sealed charcoal-topped pavers provide a non-slip surface that quickly
transforms from a shiny, reflective surface when wet to a matte black when dry.
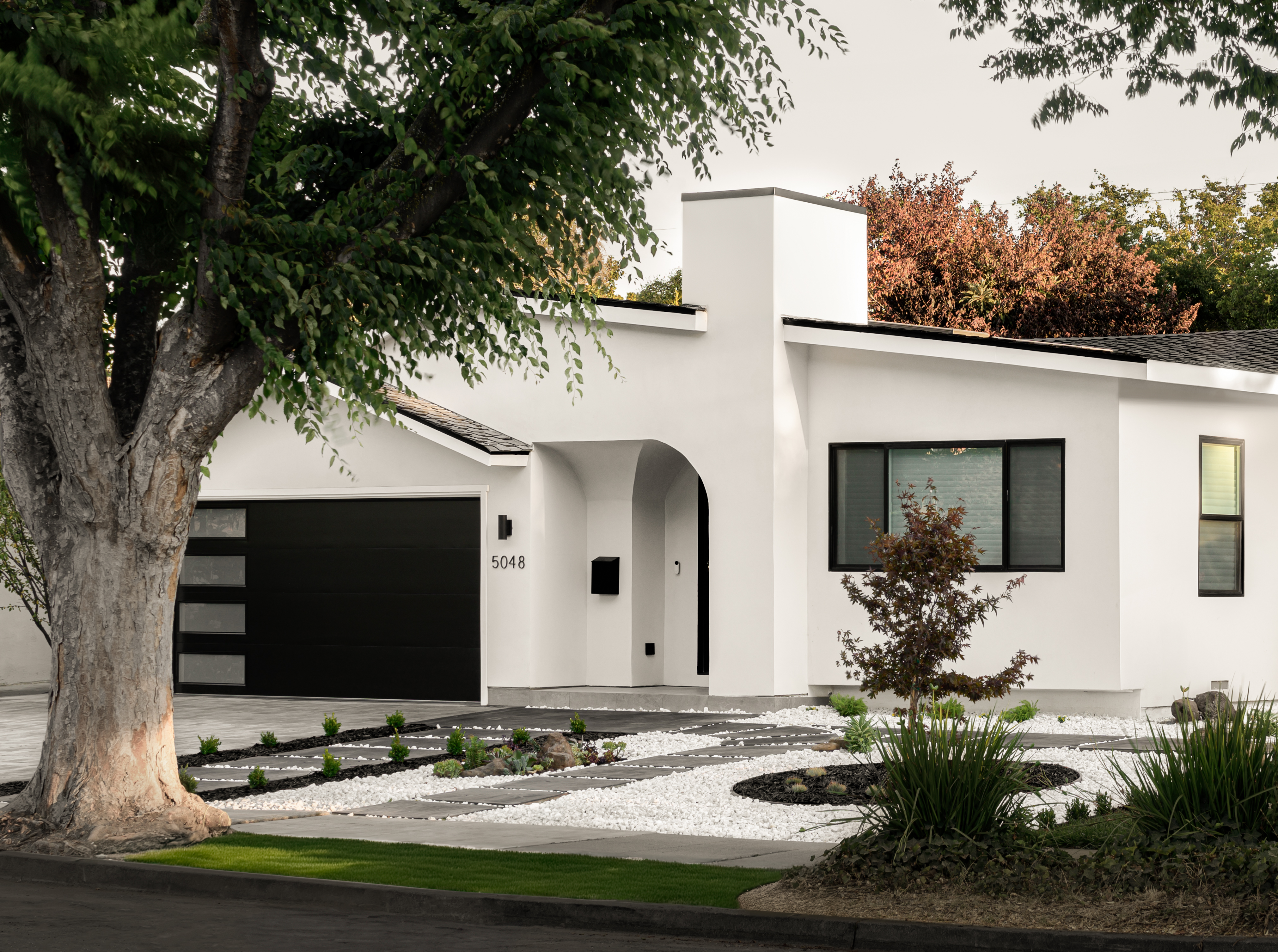

The front addition is composed of staggered rooms in plan to create receding depth on the west side, yet the entire addition is contained under a single new low-slope gable roof that merges the two existing gabled roofs over the garage and main house into a unified whole. On one hand, this allows the house to be understood as a single mass. On the other hand, the expression of roof eaves, as well as the chimney piercing the eave, allows the house to be understood as the composition of discrete elements.
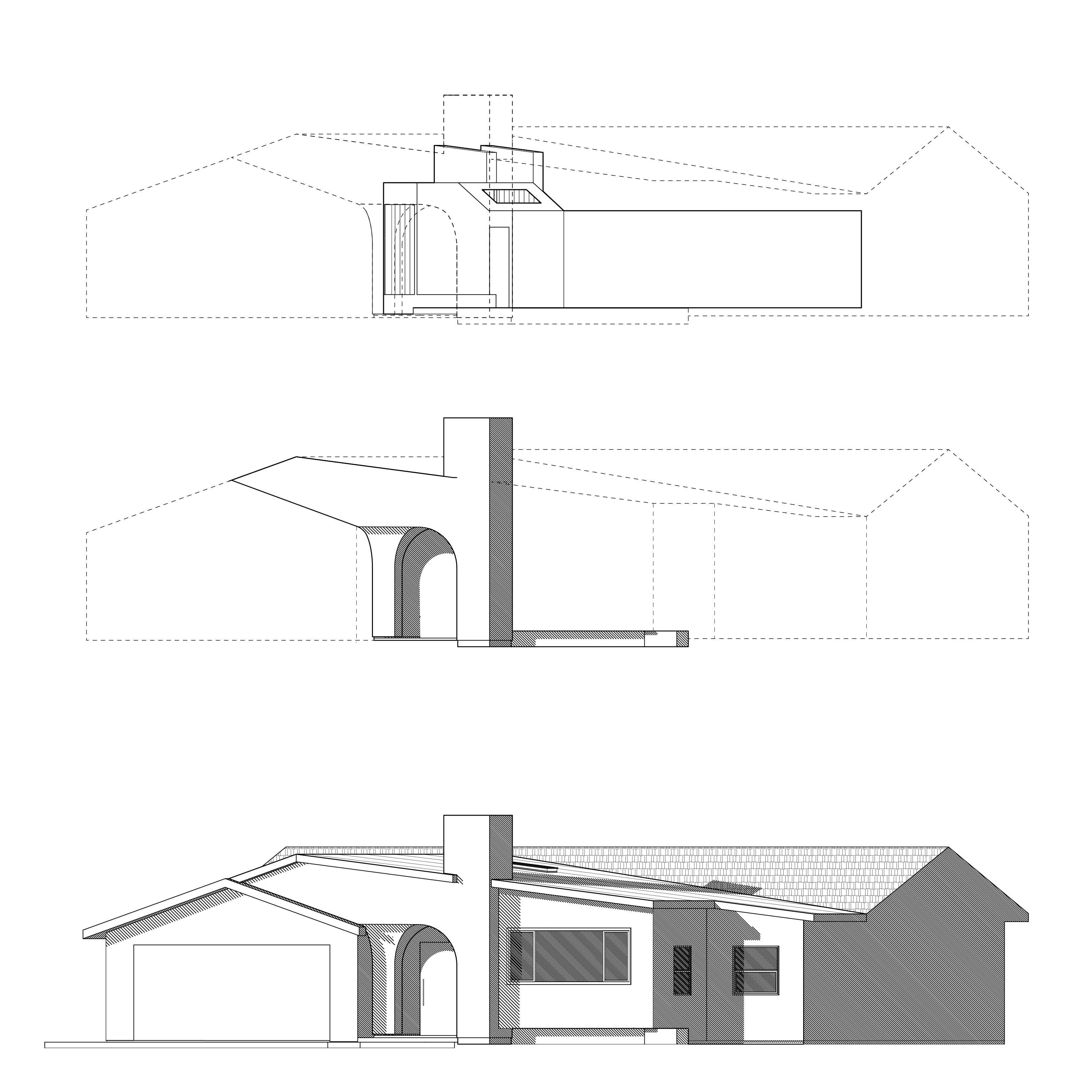
The addition of 680 square feet includes two bedrooms, a home office, storage, and a new bathroom all accessed from an entry hall designed to flood the house with natural light and foster an open volumetric feeling. The renovation work includes a full kitchen, primary bathroom, and living room redo, all unified by a palette of gray tile, glossy and matte white surfaces, and touches of navy blue.
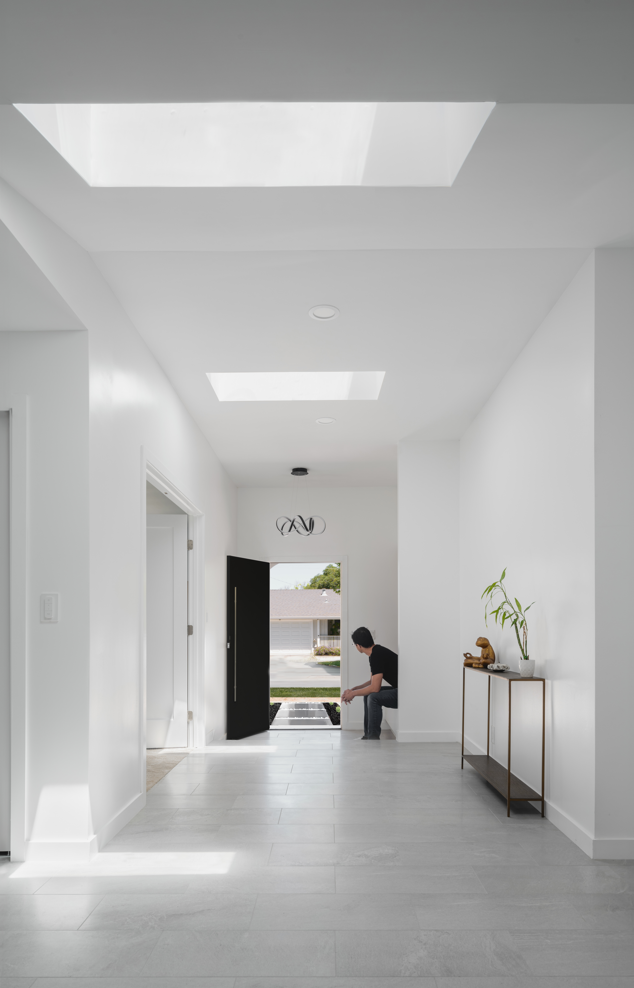
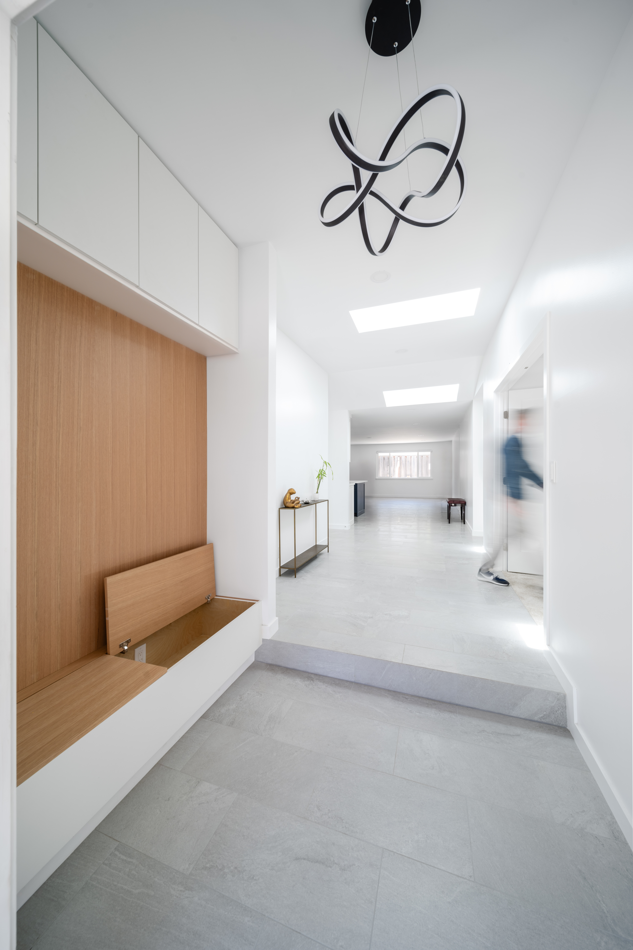
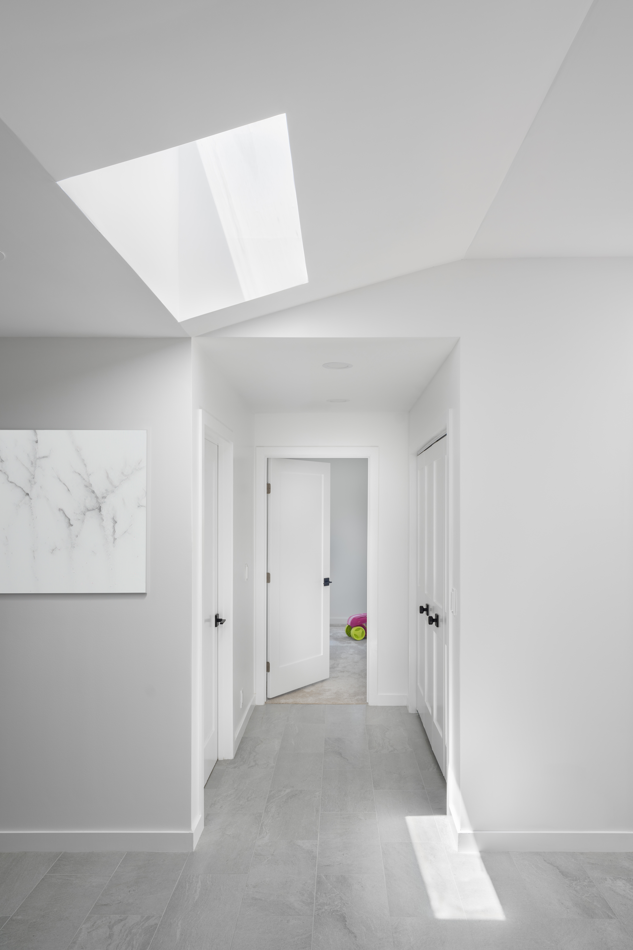
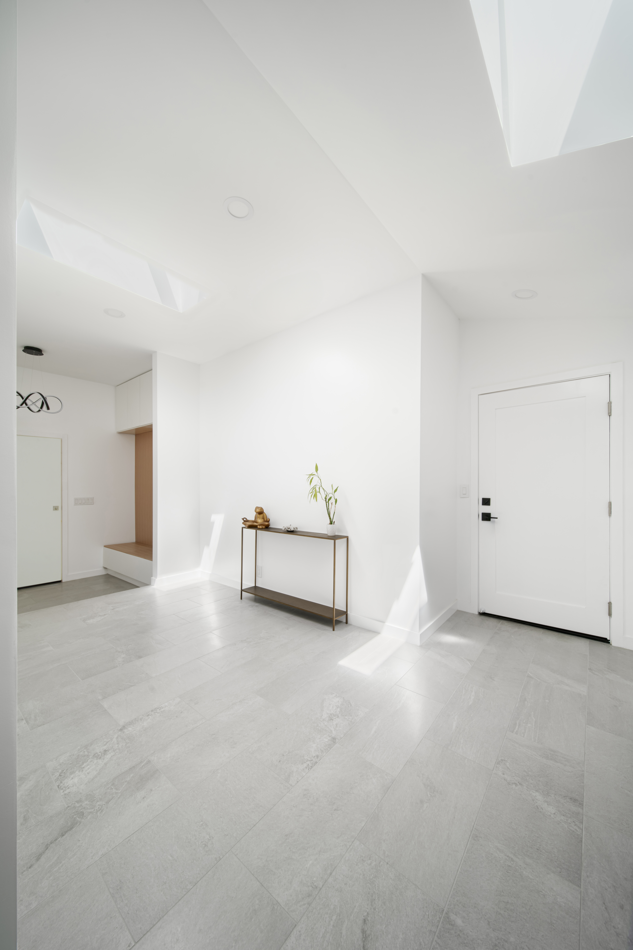
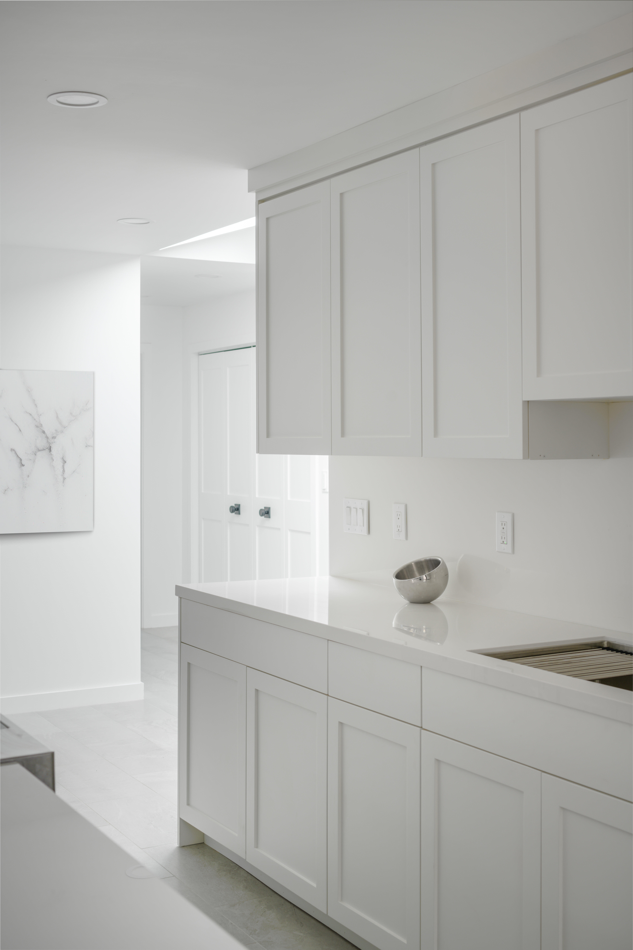
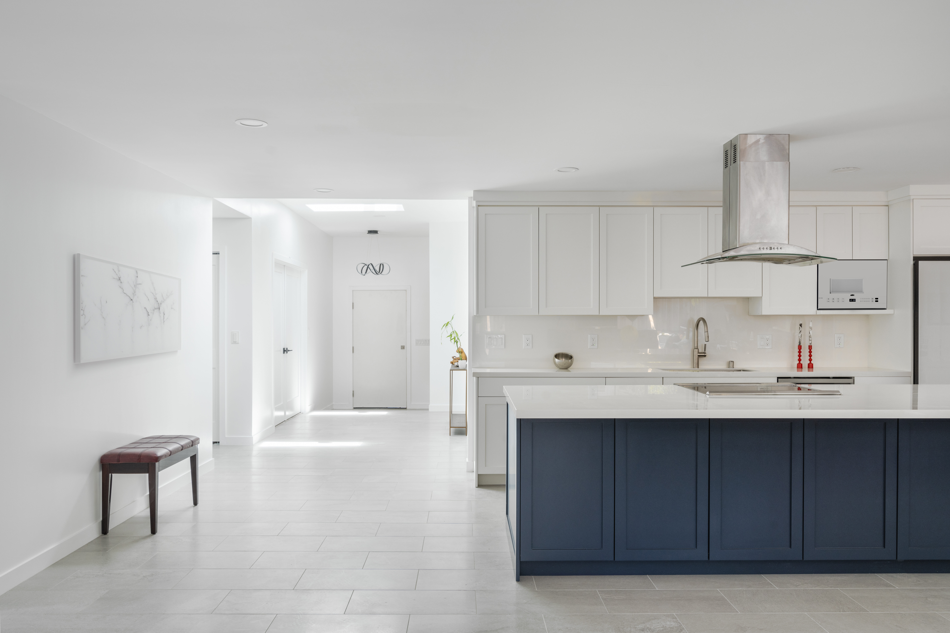
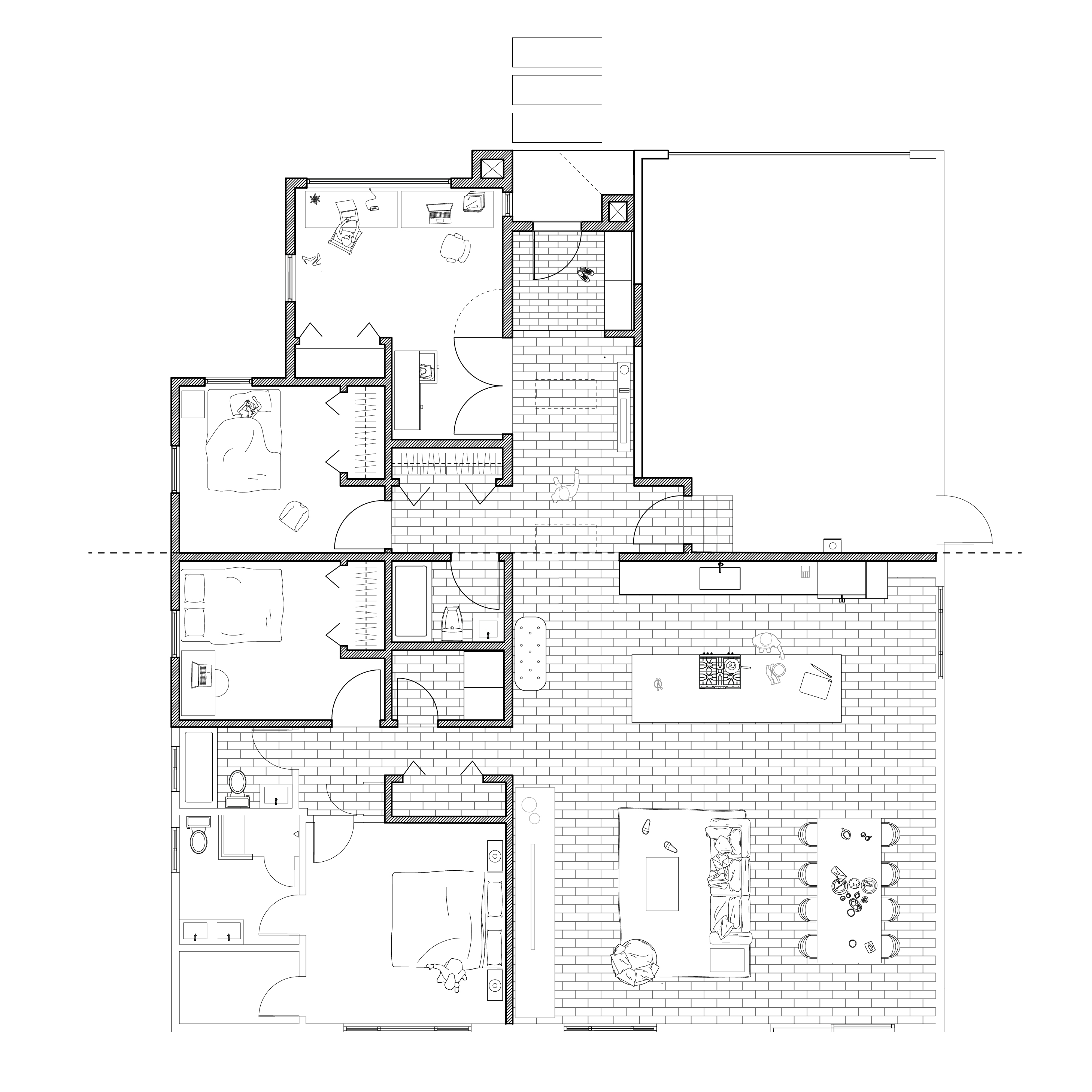
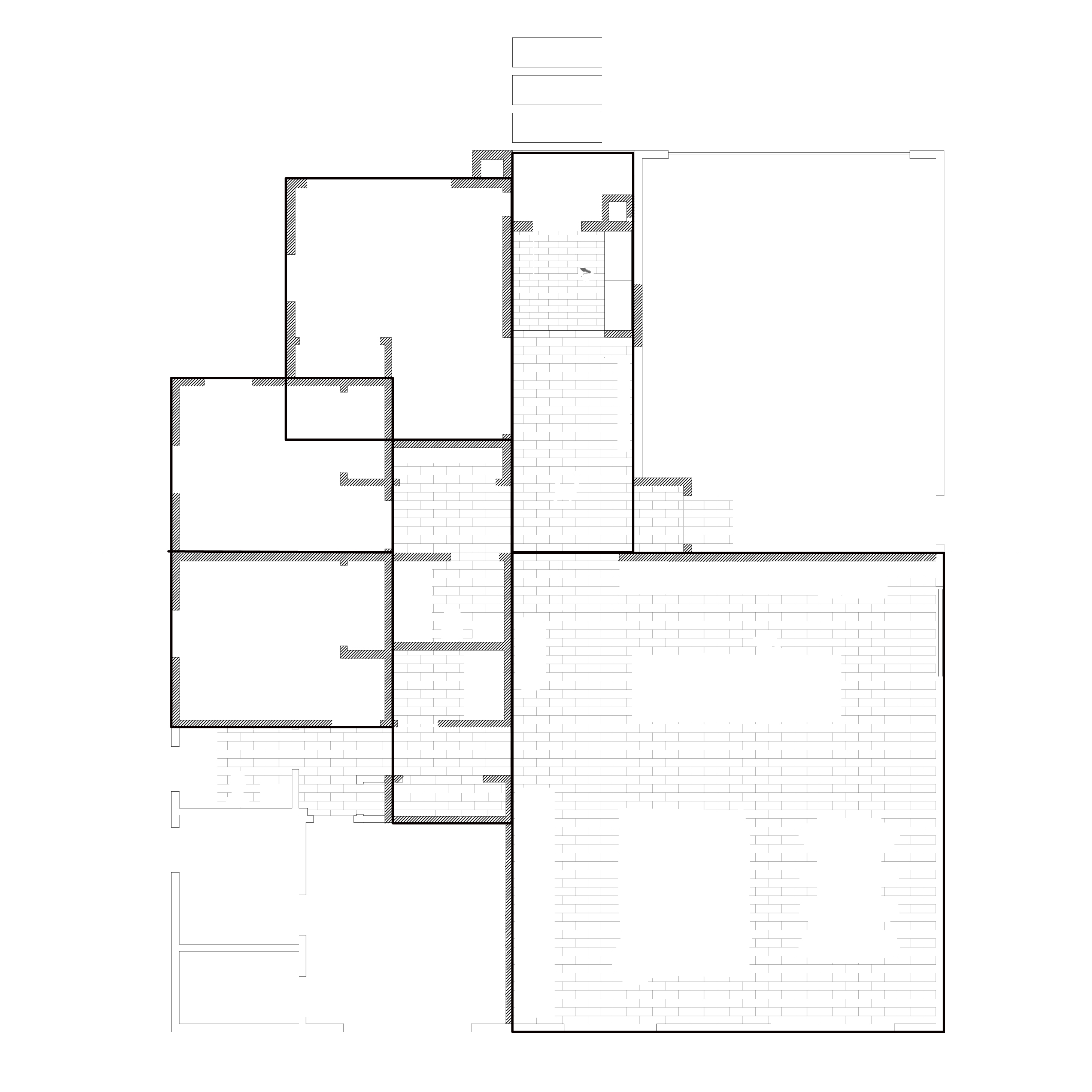
Existing House below
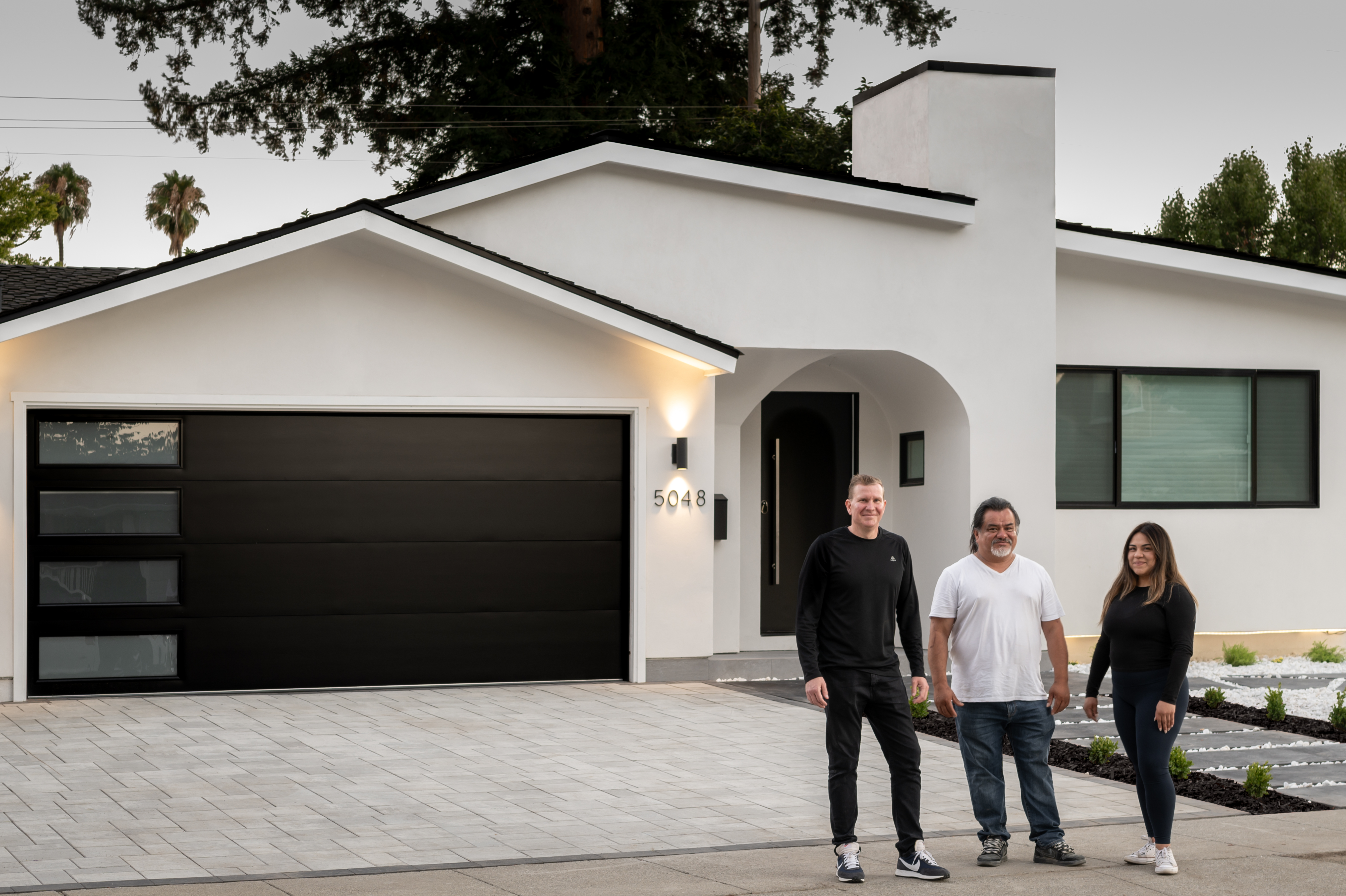
Concept painting of vaulted porch with layers of thresholds_Acrylic painting + digital collage
