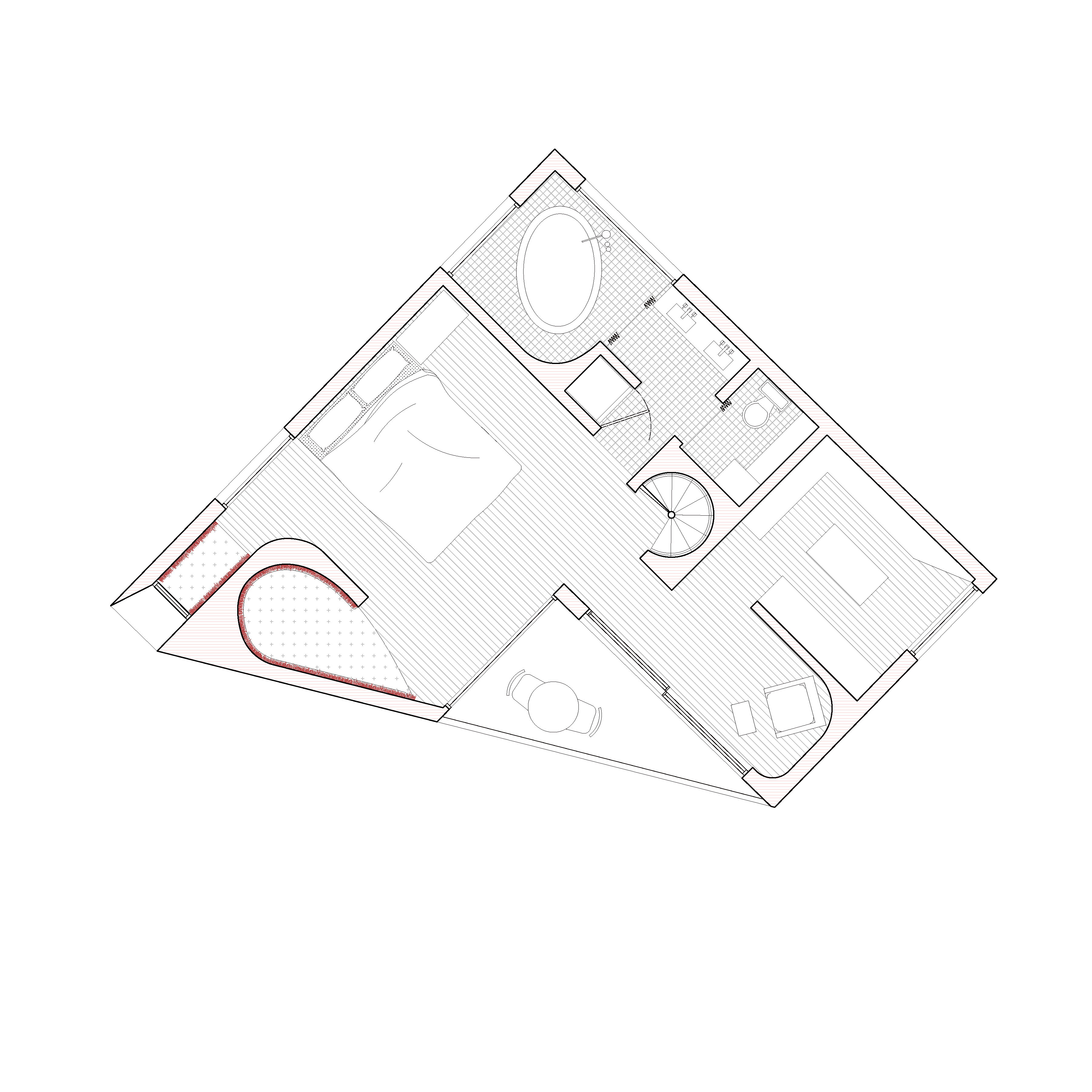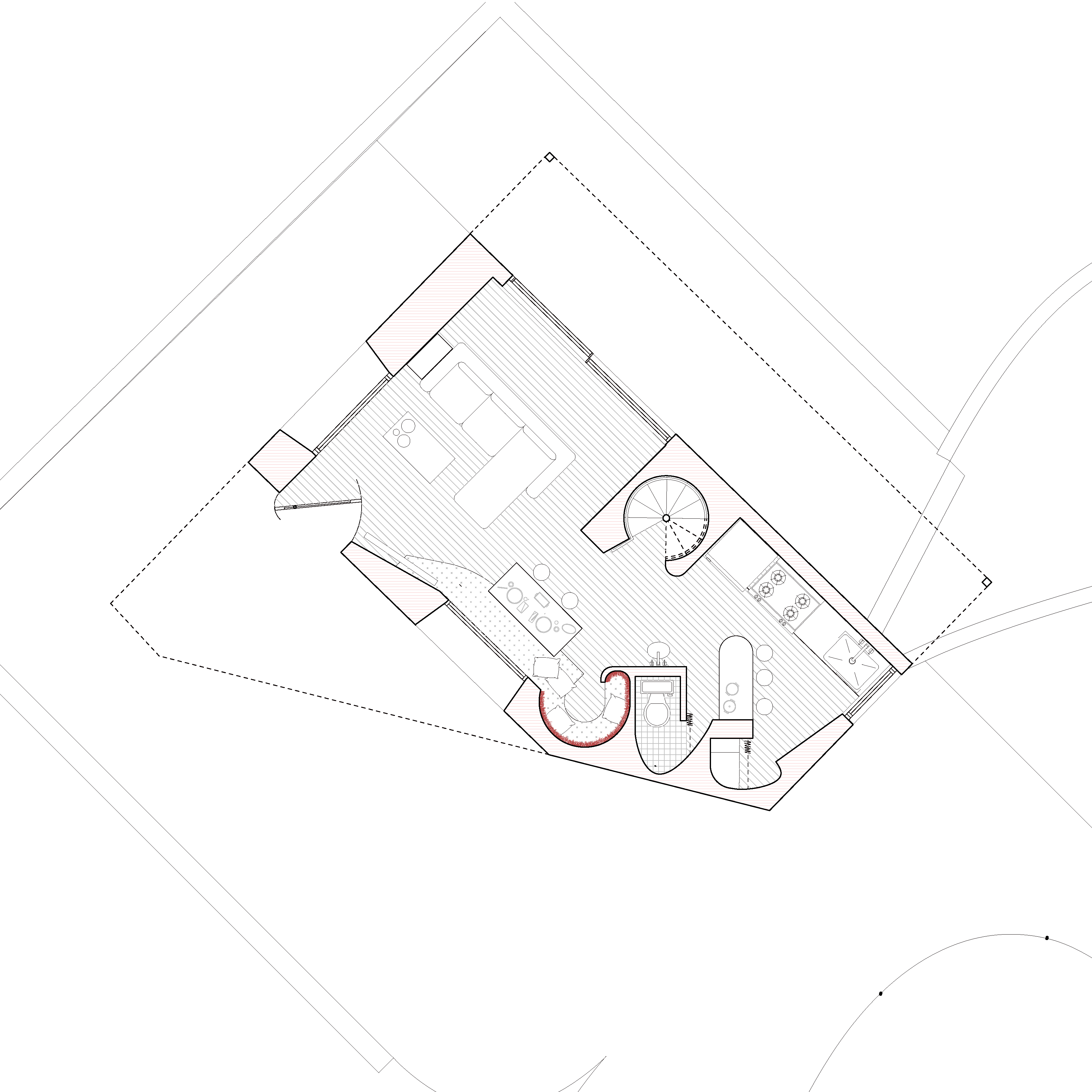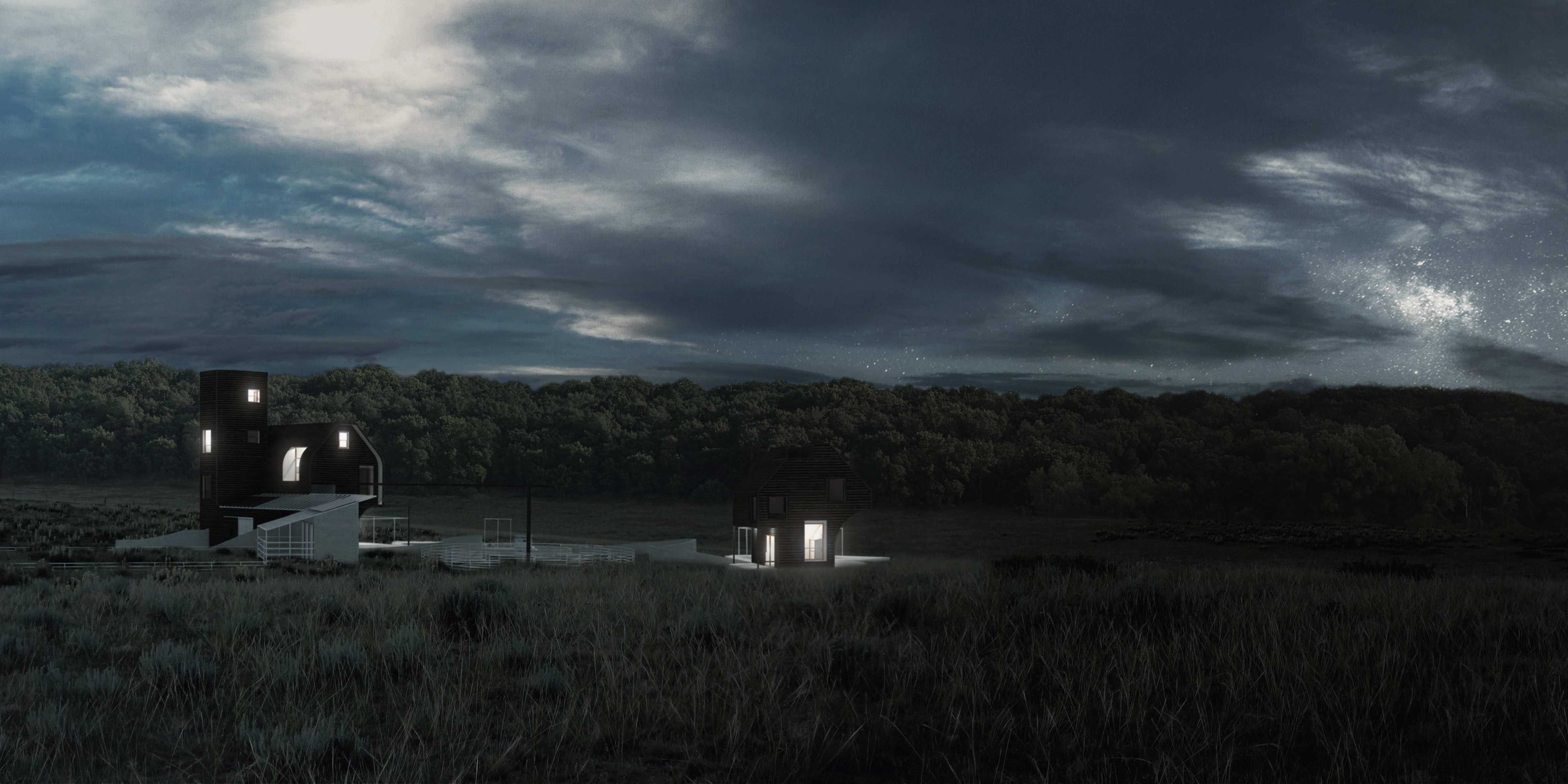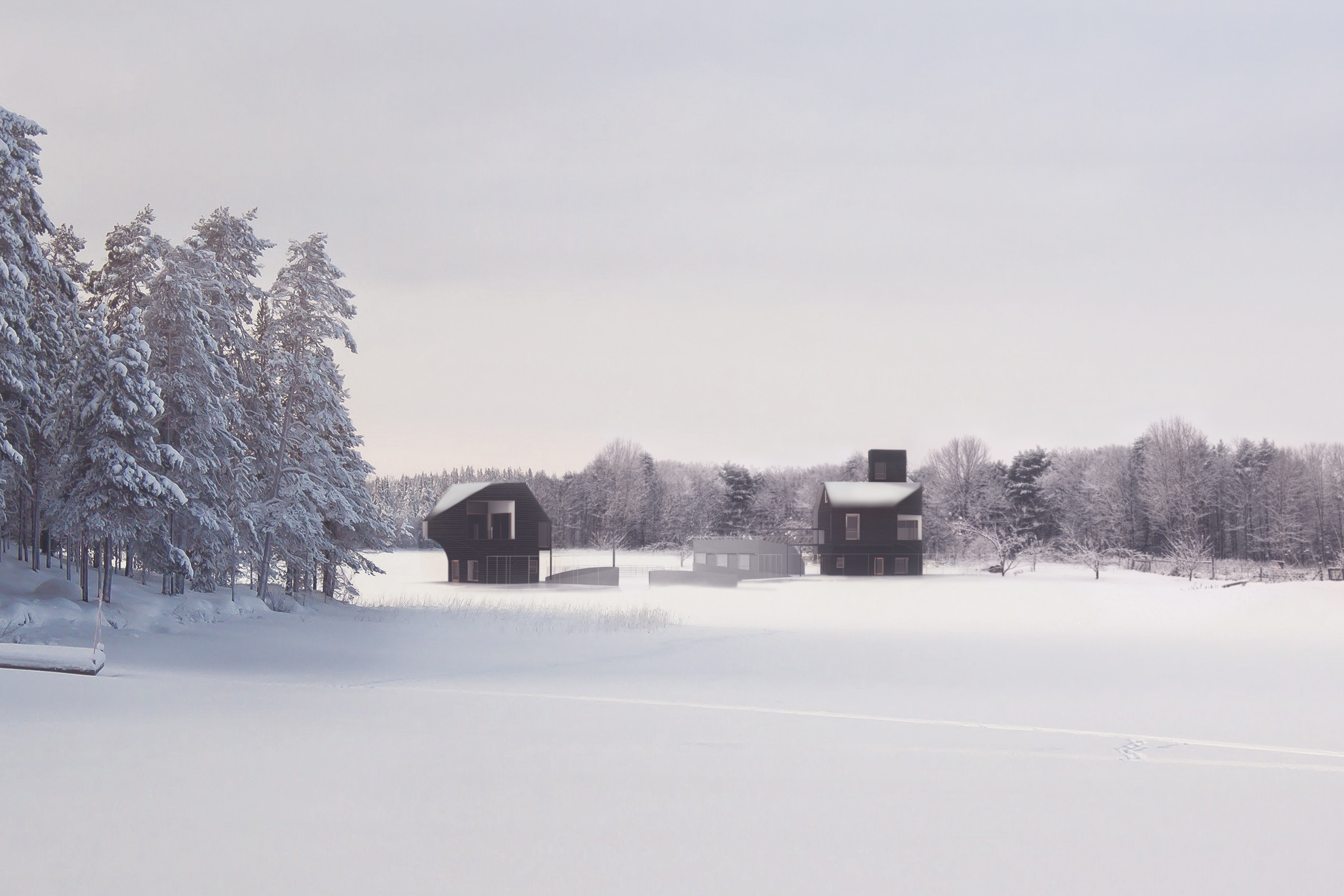
On one hand the farmhouse typology is associated with a simpler, less chaotic life. Yet, on the other hand it is associated with a history of enduring a hard life on the prairie.
While we tend to prefer a more enigmatic quality that sits somewhere in-between these broadly defined representations, we also are weary of fetishes and pastiche, known in this case as the ‘modern farmhouse’.
For The Farmhouse, sited near Sedalia, Colorado, we are interested in a house that conjures multiple meanings as the seasons change; neither affiliated with easyness nor rooted in a history of hardship but rather something that cannot be so singularly represented or experienced.
For The Farmhouse, sited near Sedalia, Colorado, we are interested in a house that conjures multiple meanings as the seasons change; neither affiliated with easyness nor rooted in a history of hardship but rather something that cannot be so singularly represented or experienced.
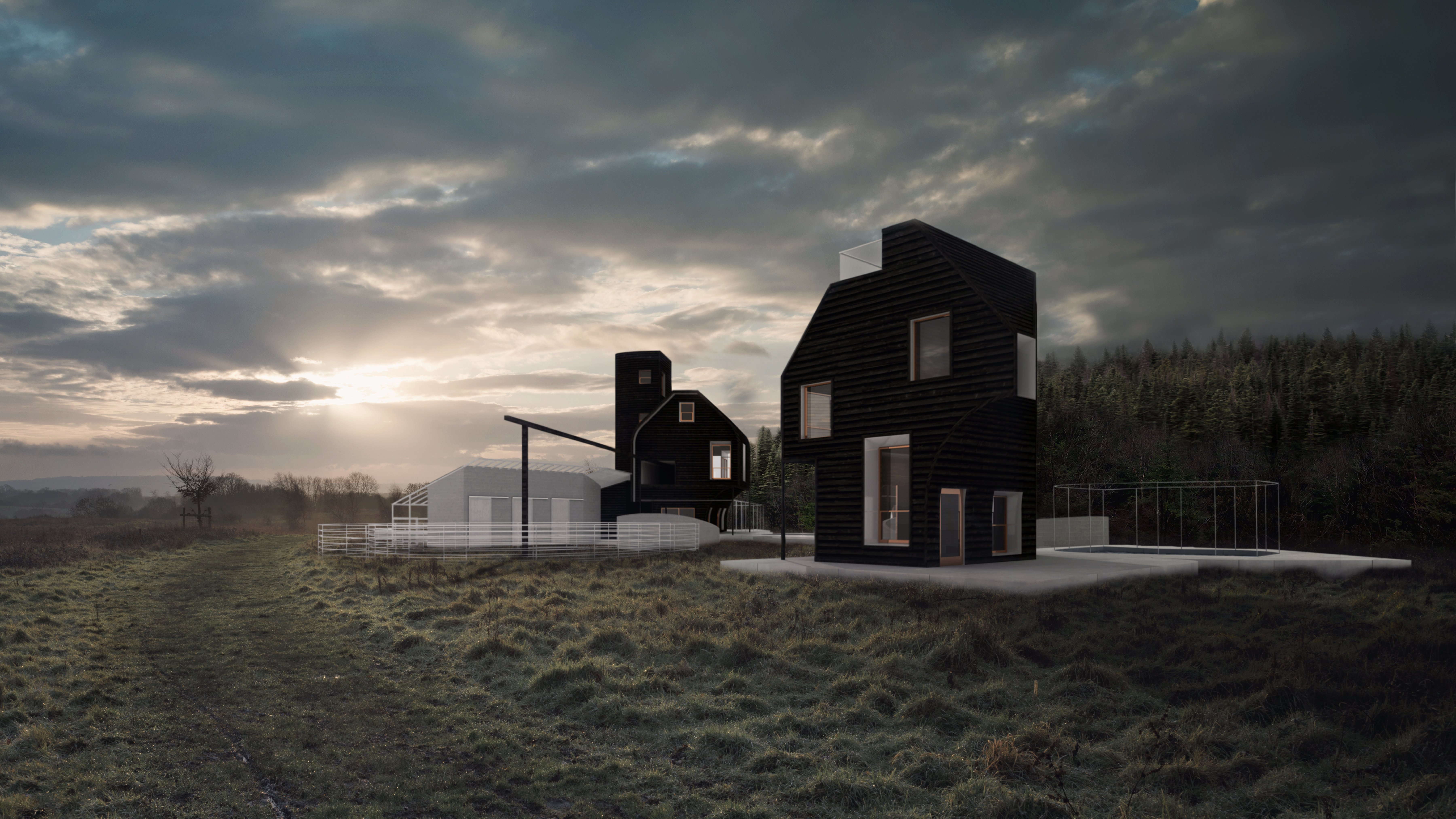
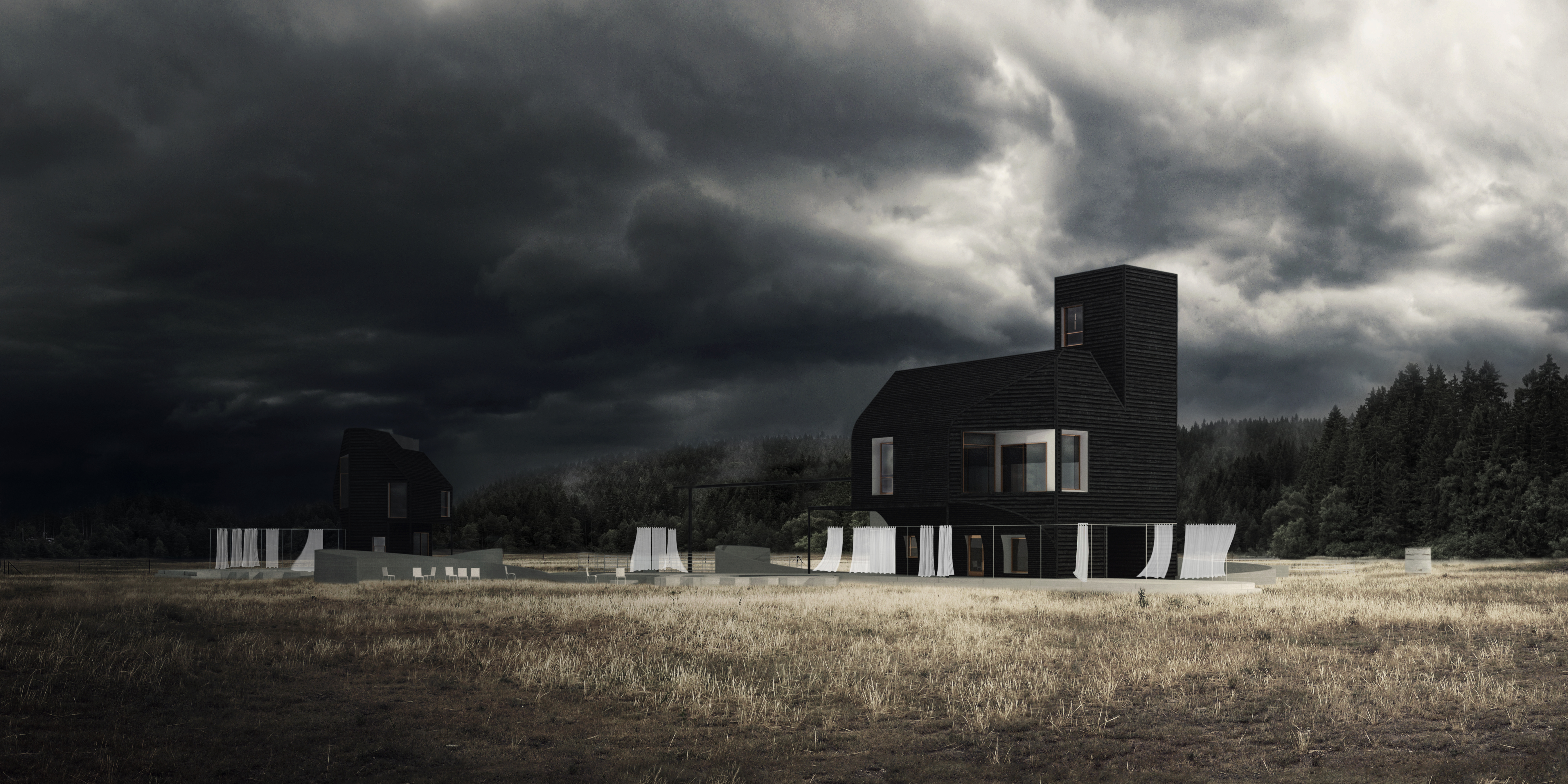
The Farmhouse manipulates familiar farmhouse elements, such as the front porch, chimney, and gambrel roof as a means for shifting expected formal, spatial, and contextual experiences or associations of a farmhouse. The project consists of two houses - a main house and a small guest house - along with a series of integrated barns and landscape elements, fostering animal, vegetal, and human interactions. The black, charred wood siding contrasts the winter white and summer green landscapes, using color contrast to heighten the qualities of the landscape and the architecture.
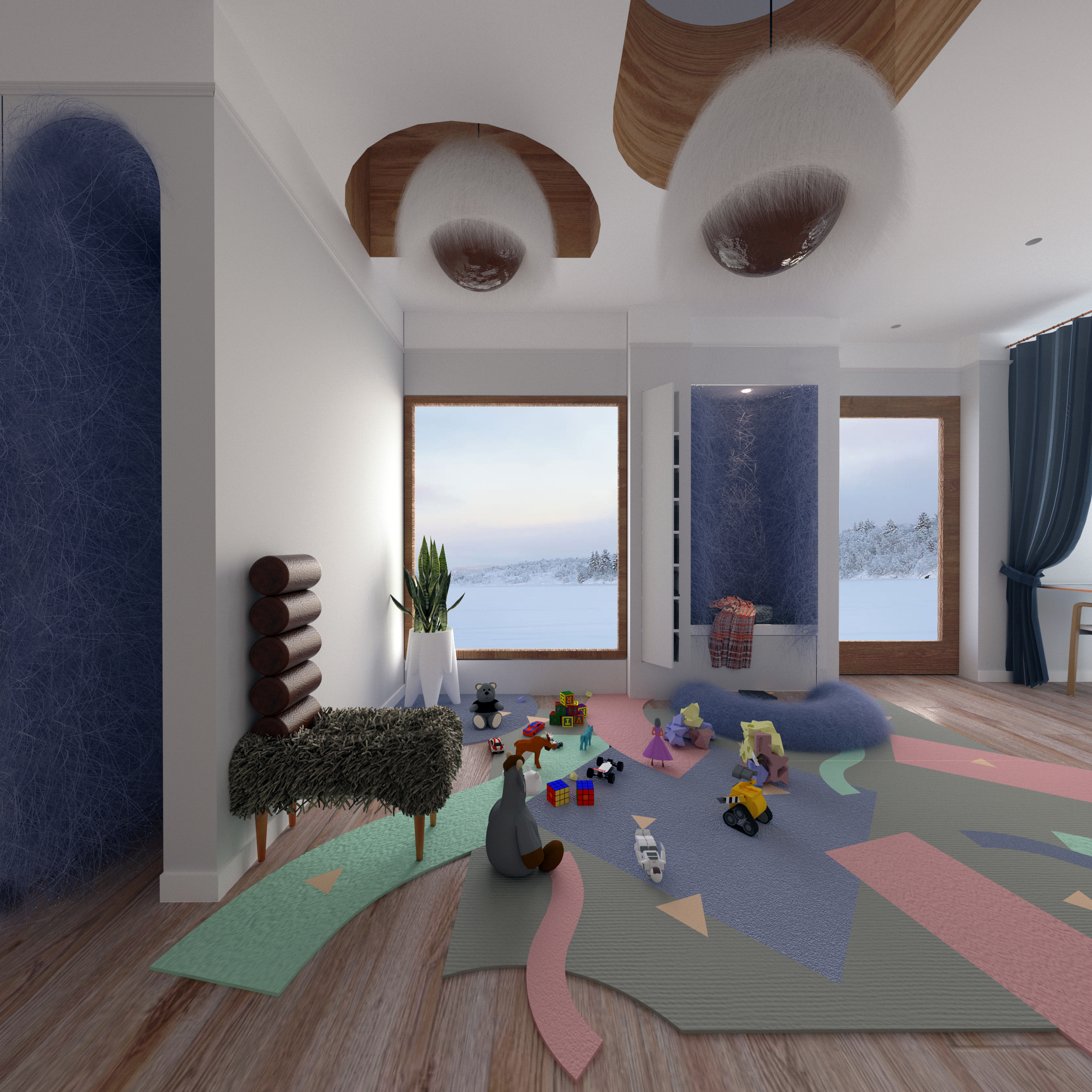
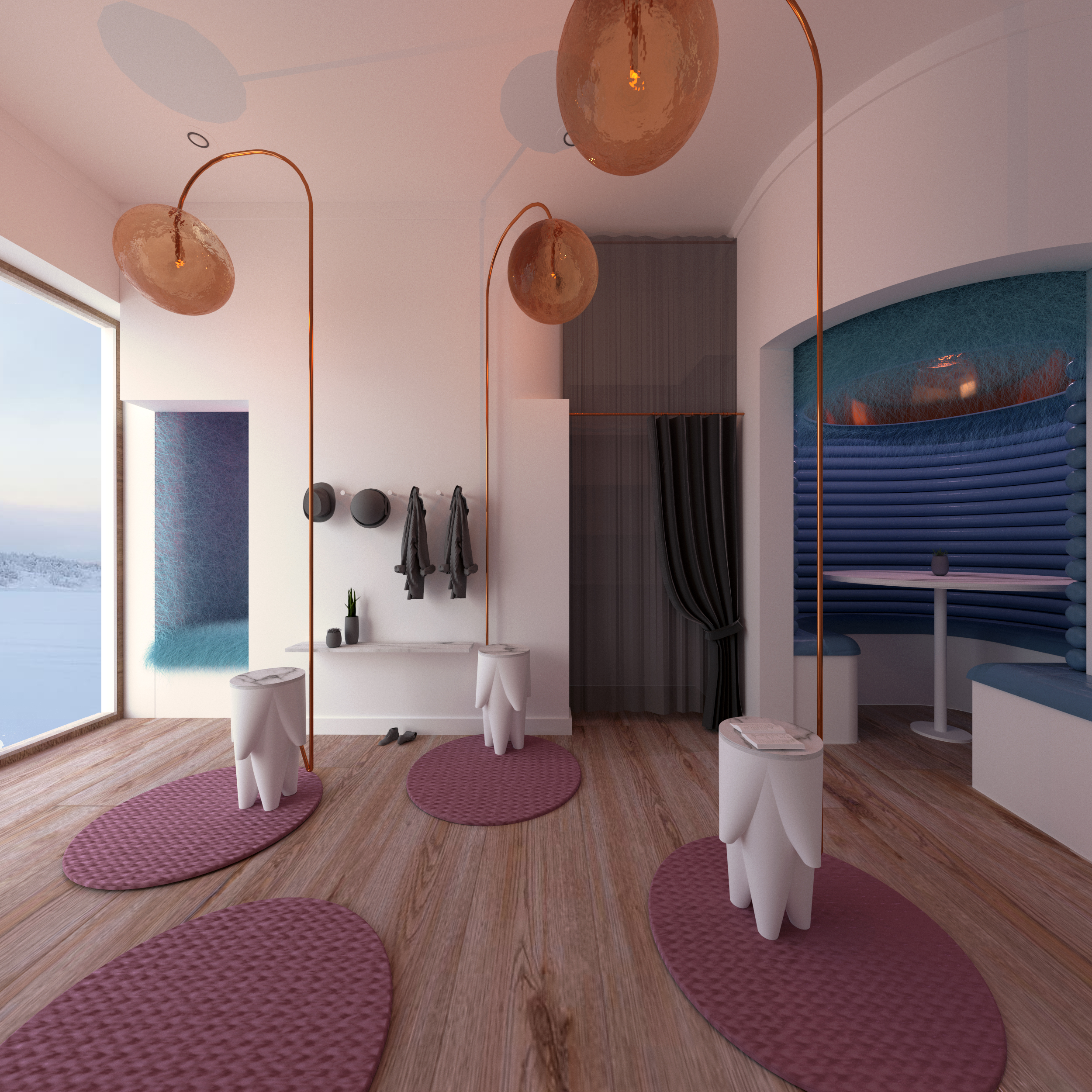
The interiors became something of a thought exercise as we designed custom furniture pieces, such as the Angler Stool. More common to our work, however, is the
plush (faux fur) nooks that create quiet spaces for reading, napping, cuddling, thinking, crying, waiting, desensitizing....‘rooms’ for human emotions that have, in today’s obession with the ‘open plan’ become both socially and personally repressed but which we believe architecture itself can help celebrate & restore.
.
Site Plans
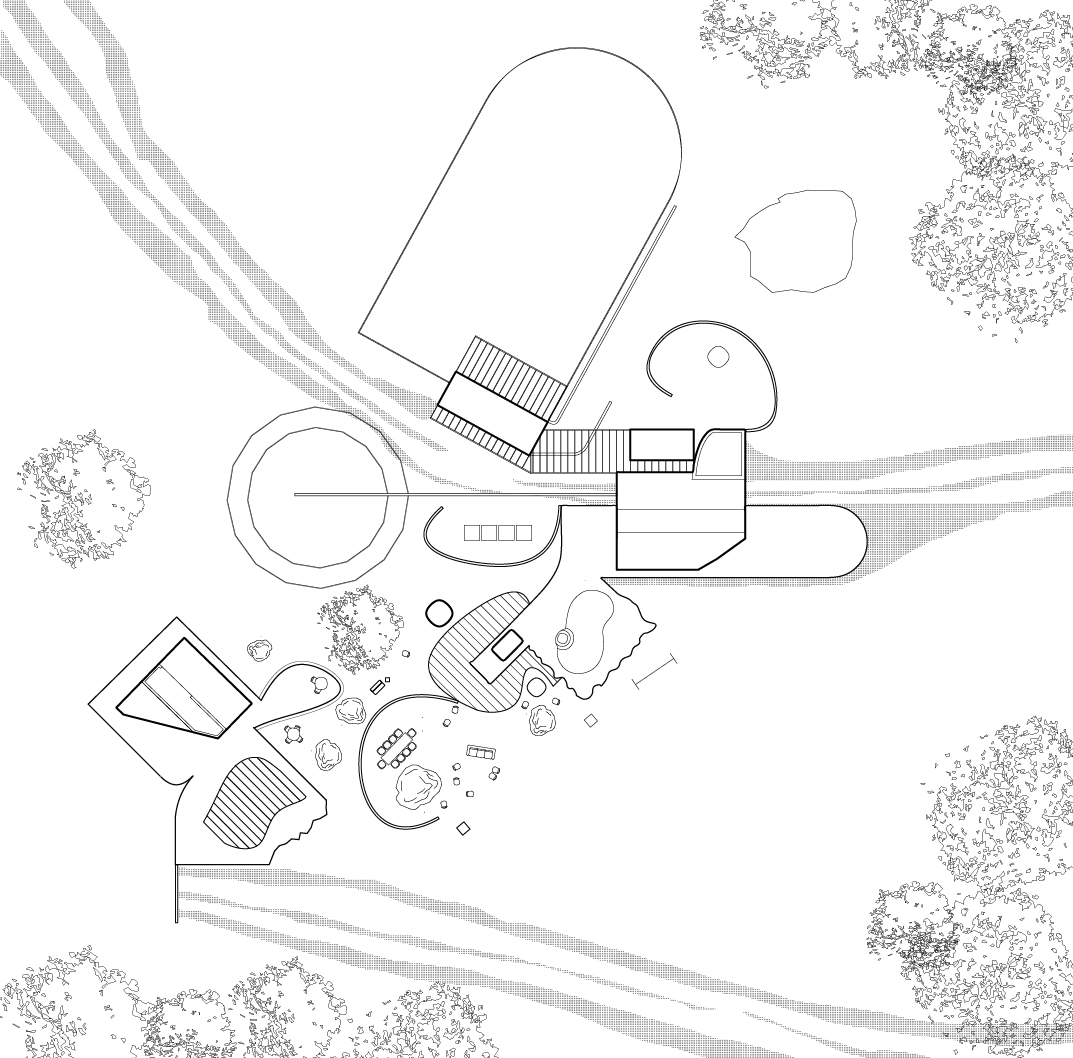
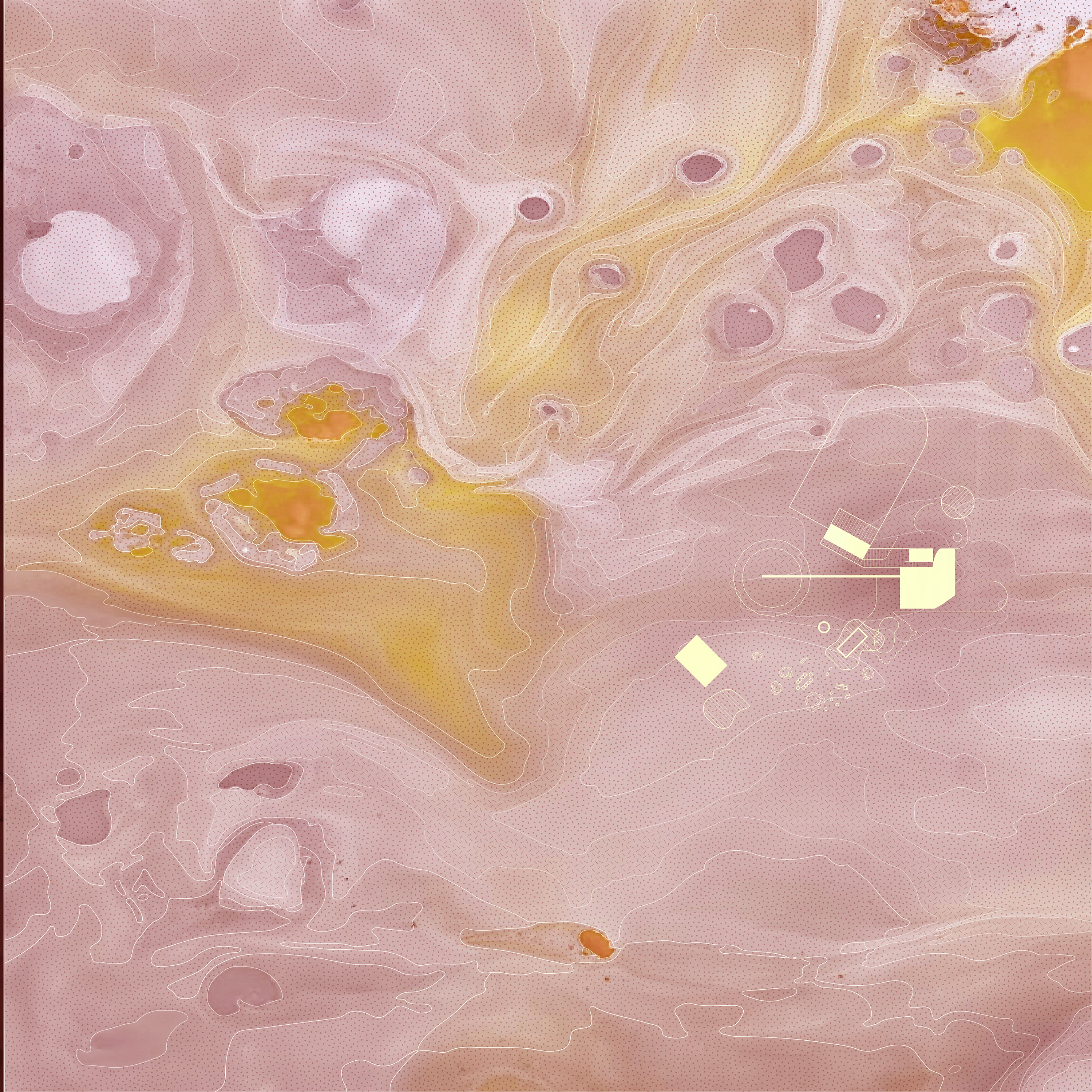
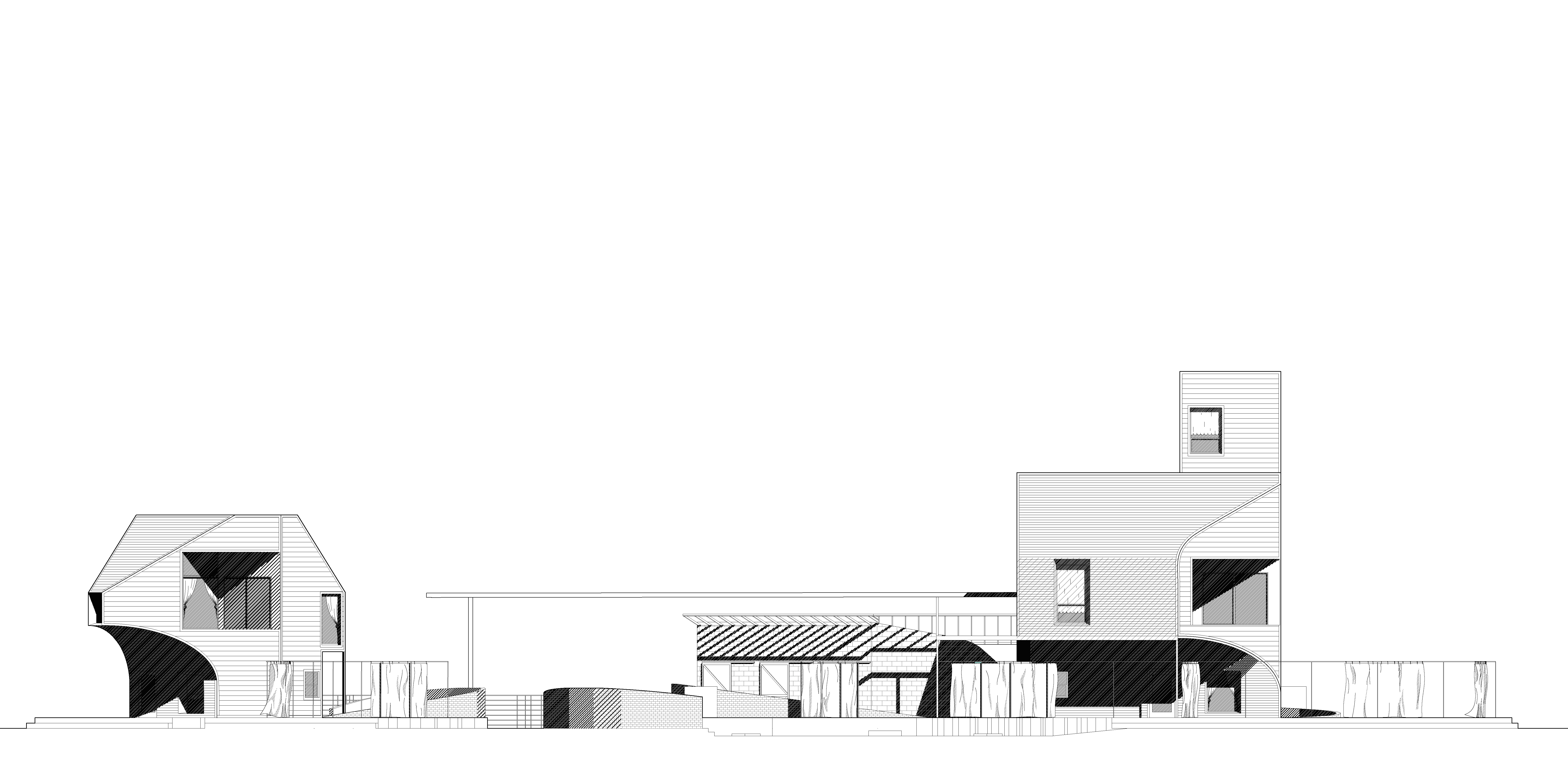

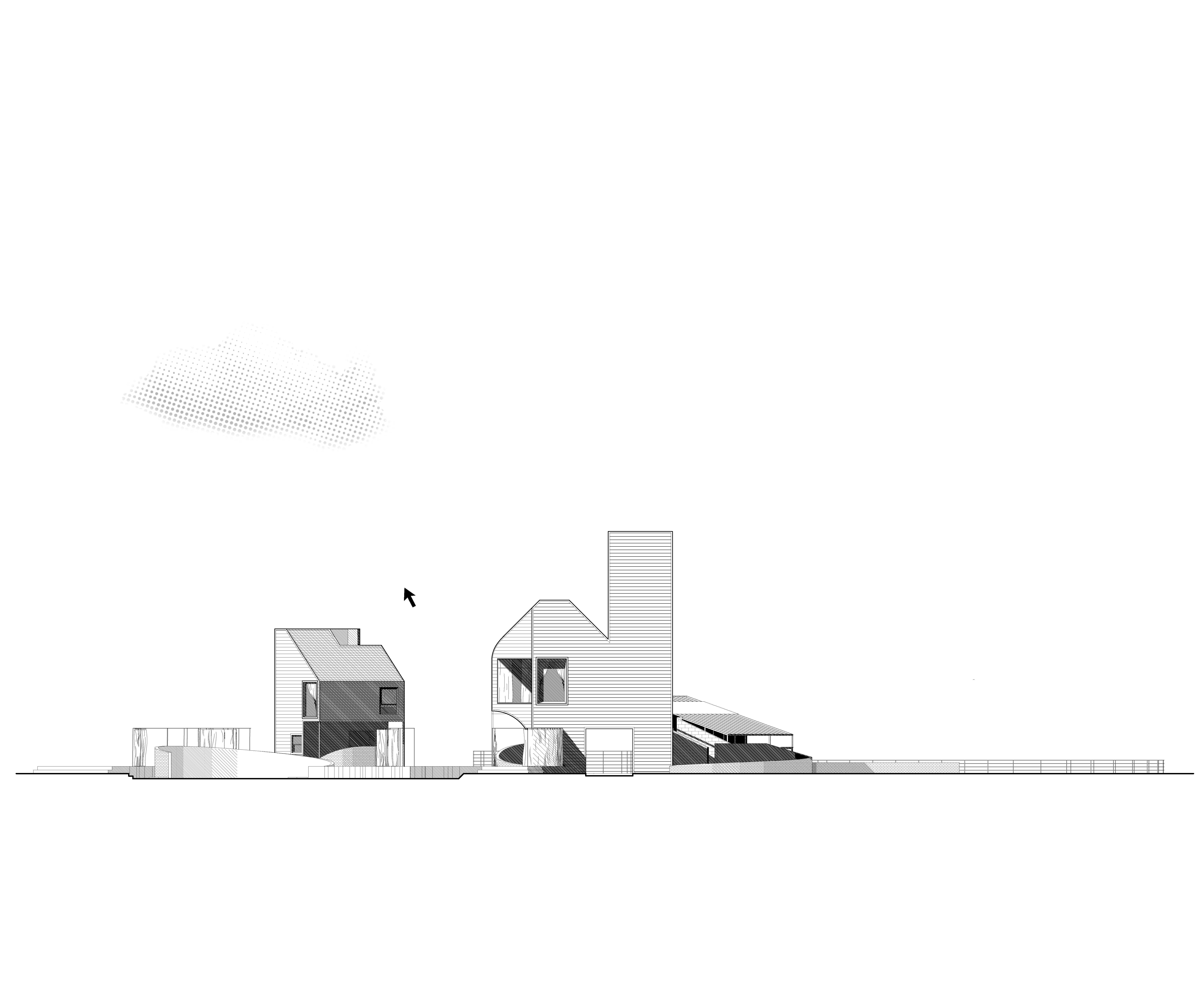
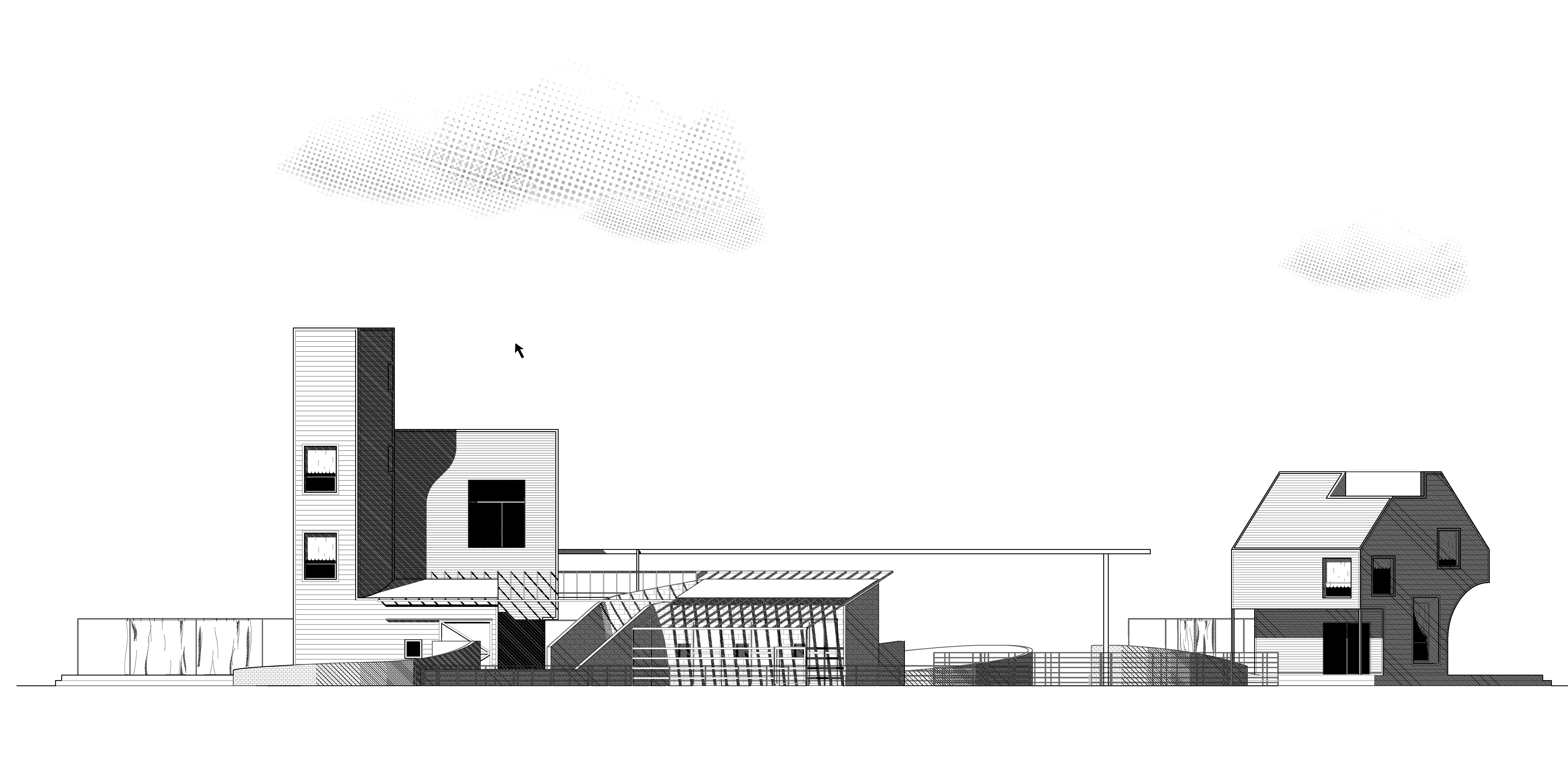
Central to the site and building design of The Farmhouse is the consolidation of the programmatic operations of the domestic with the equine for a family involved in equestrian.
Main House Plan(s)
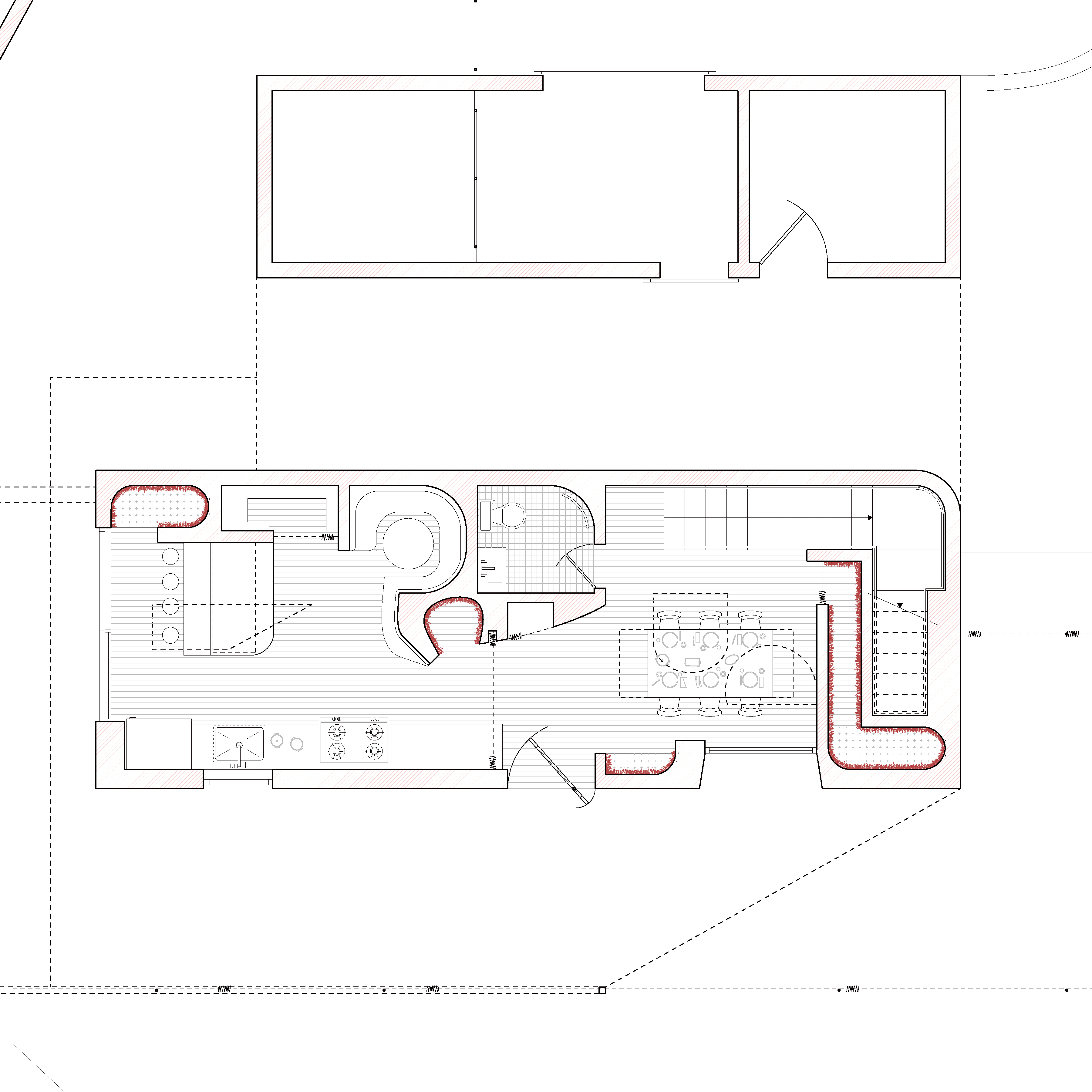
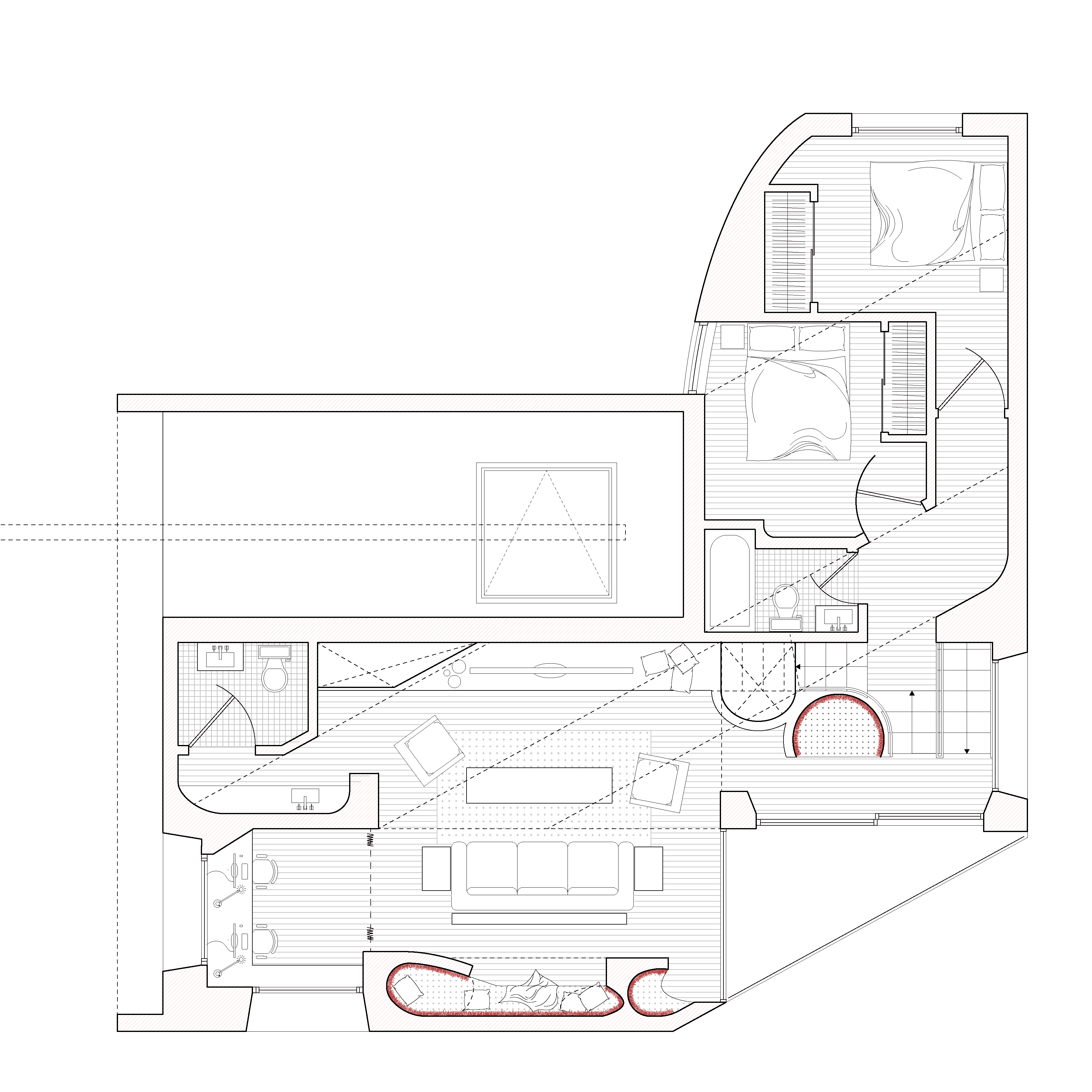
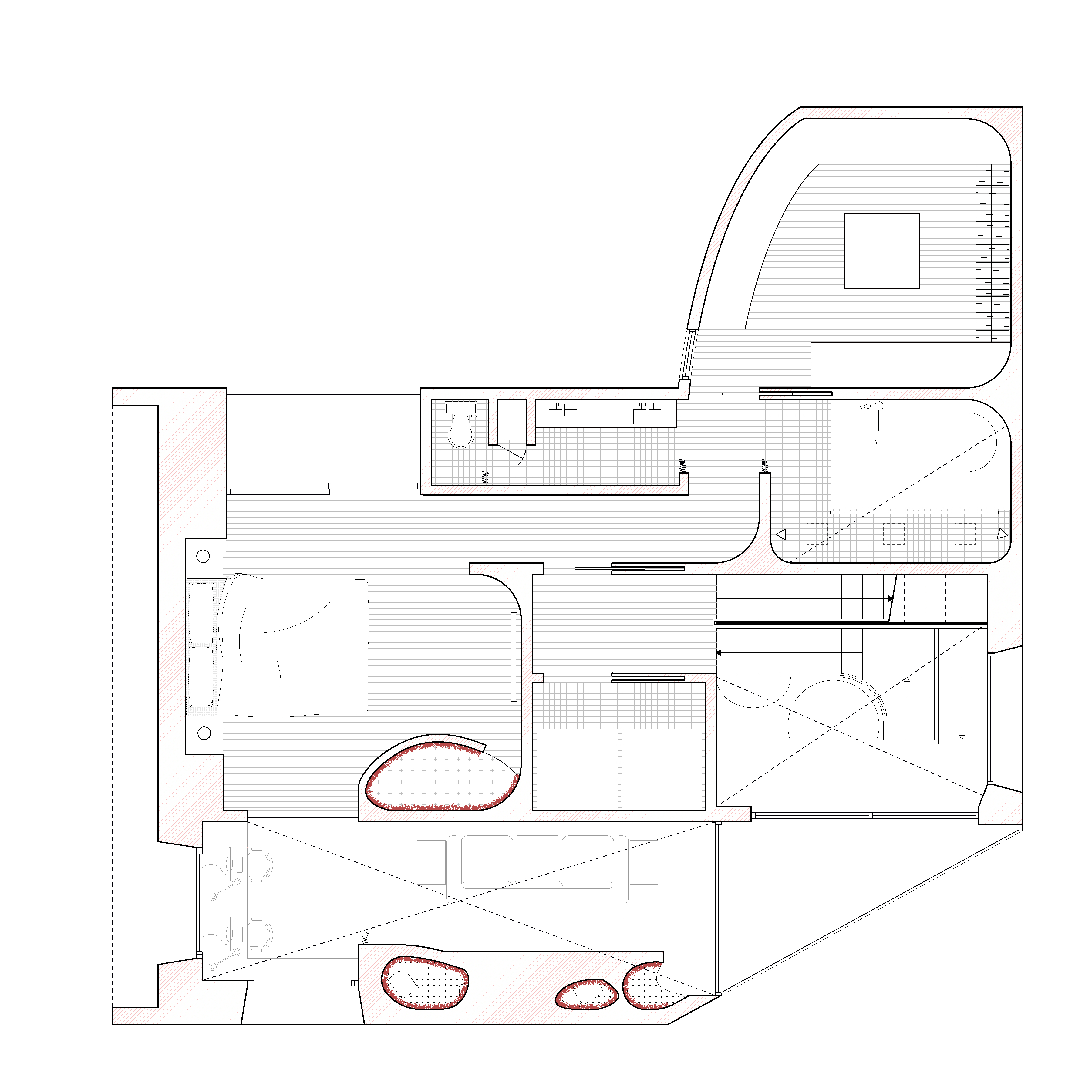
Guest House Plan(s)
