
The relationship between a rural house and the ground is often taken for granted. However, this relationship between the domestic and the wild is an intimate one; one which we see as spatial & environmental one with untapped experiential possibilities. In the Mountain House (Summit, Utah) a sereis of vaults carve out an under-tucked porch at precisely where the house and the mountain meet.
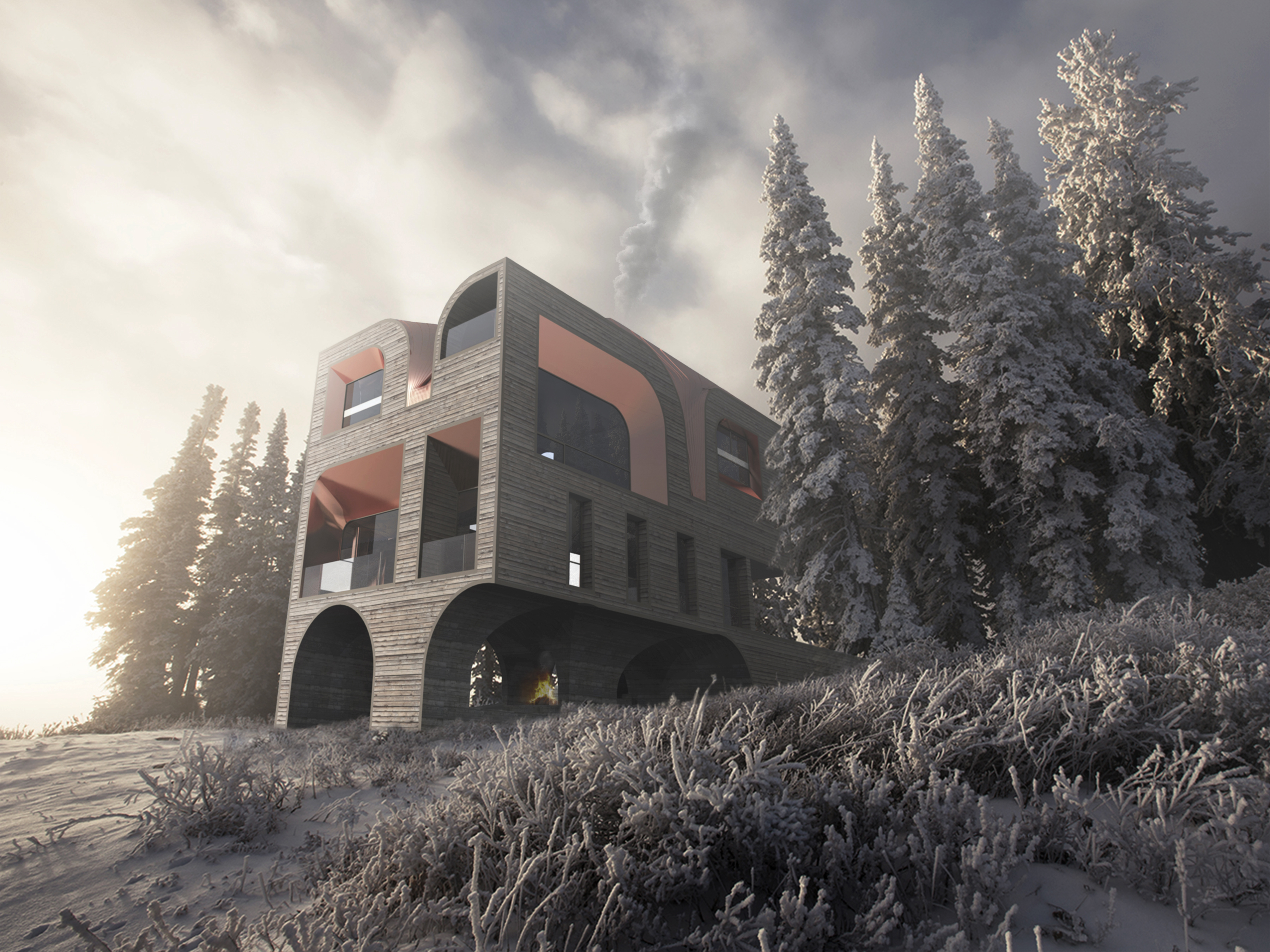
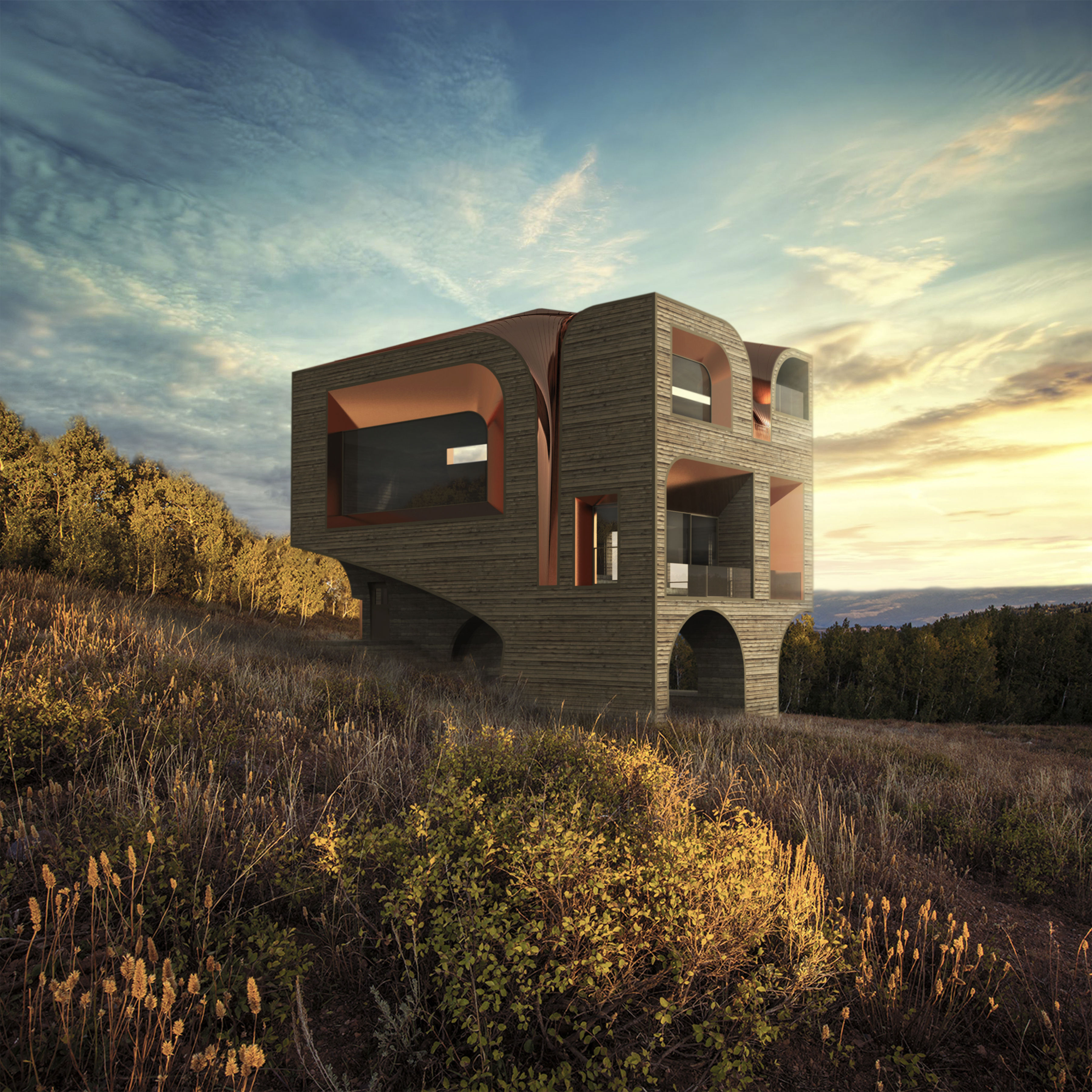
These vaults open the house to the landscape, allowing the landscape to move around, under and through the house while creating a covered porch for year round experiences in the landscape, fostering a more sensitive and meaningful relationship to the ground.
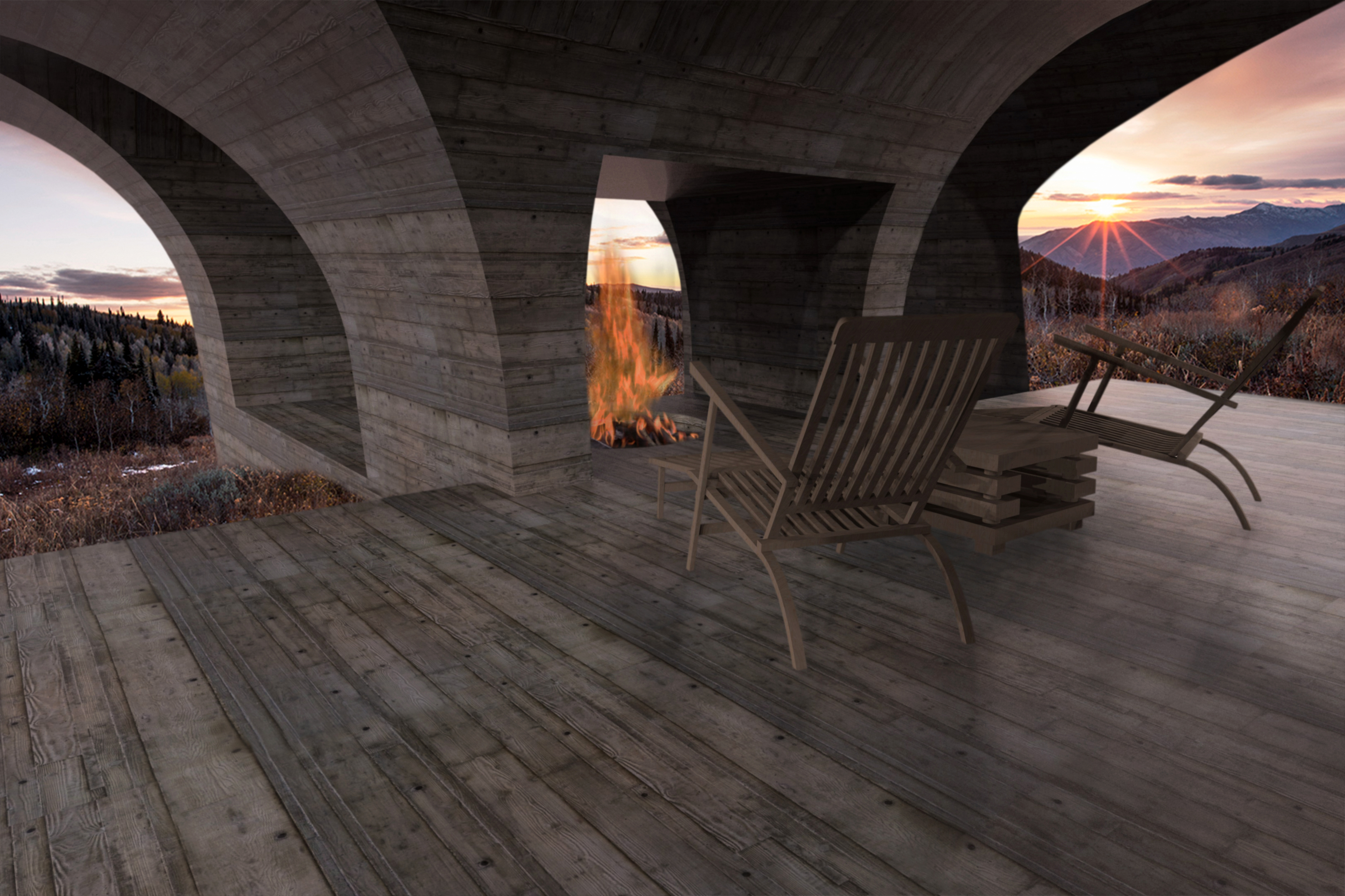
The series of intersecting barrel vaults simultaneously cleave and suture the house from/to the ground while minimizing the cabin’s physical footprint in the landscape, resulting in a vaulted porch with a central fire place.
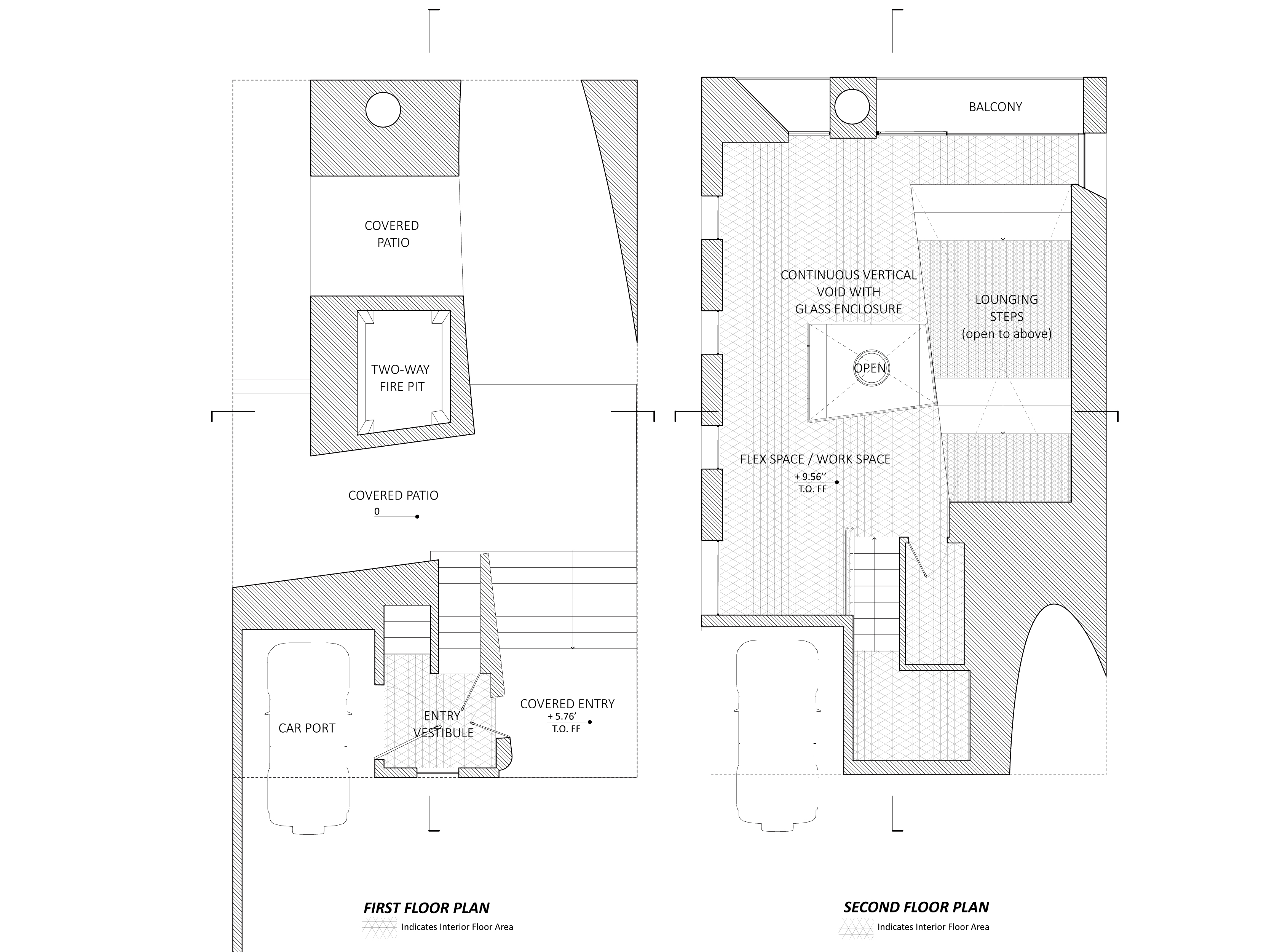
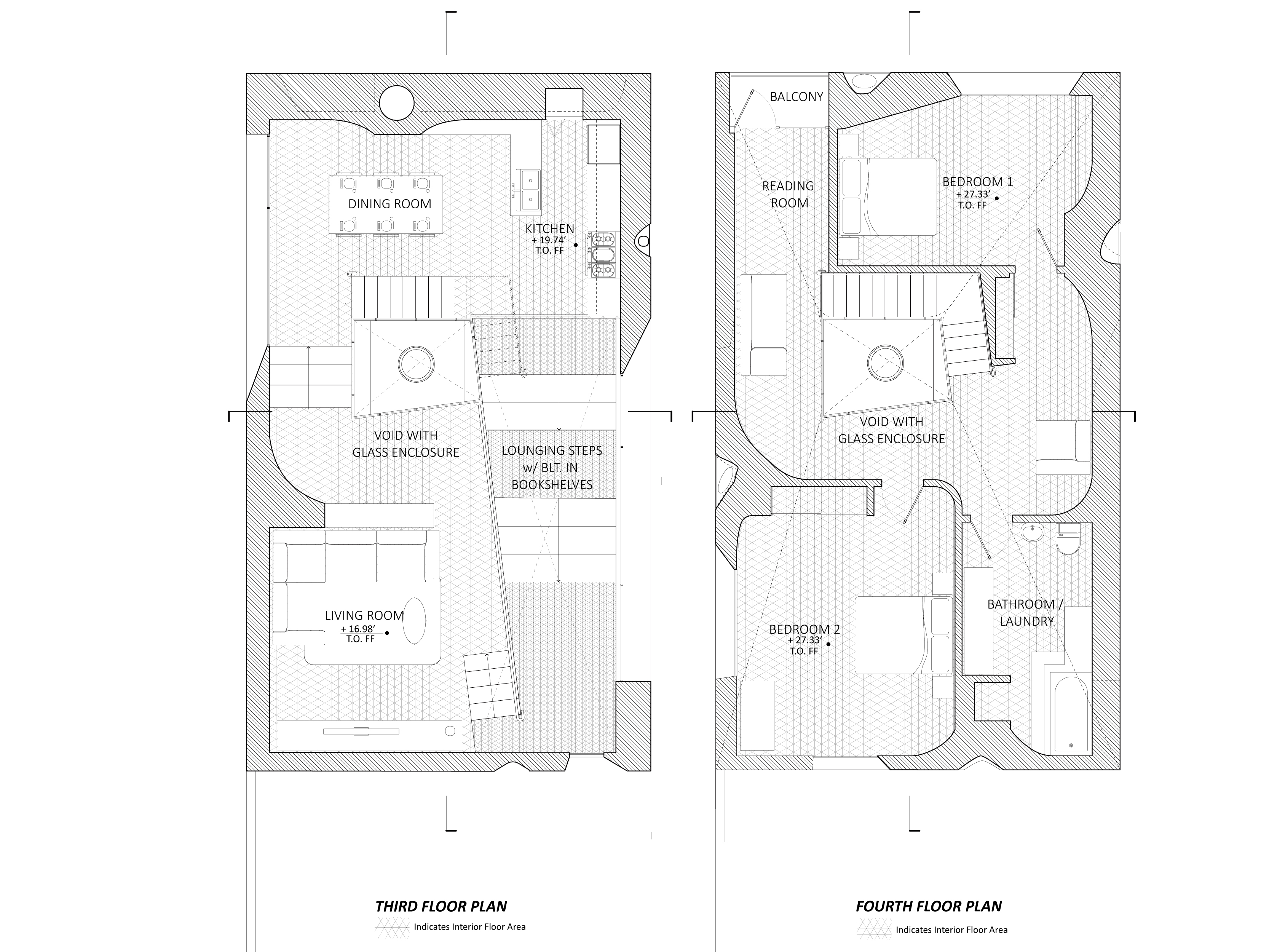

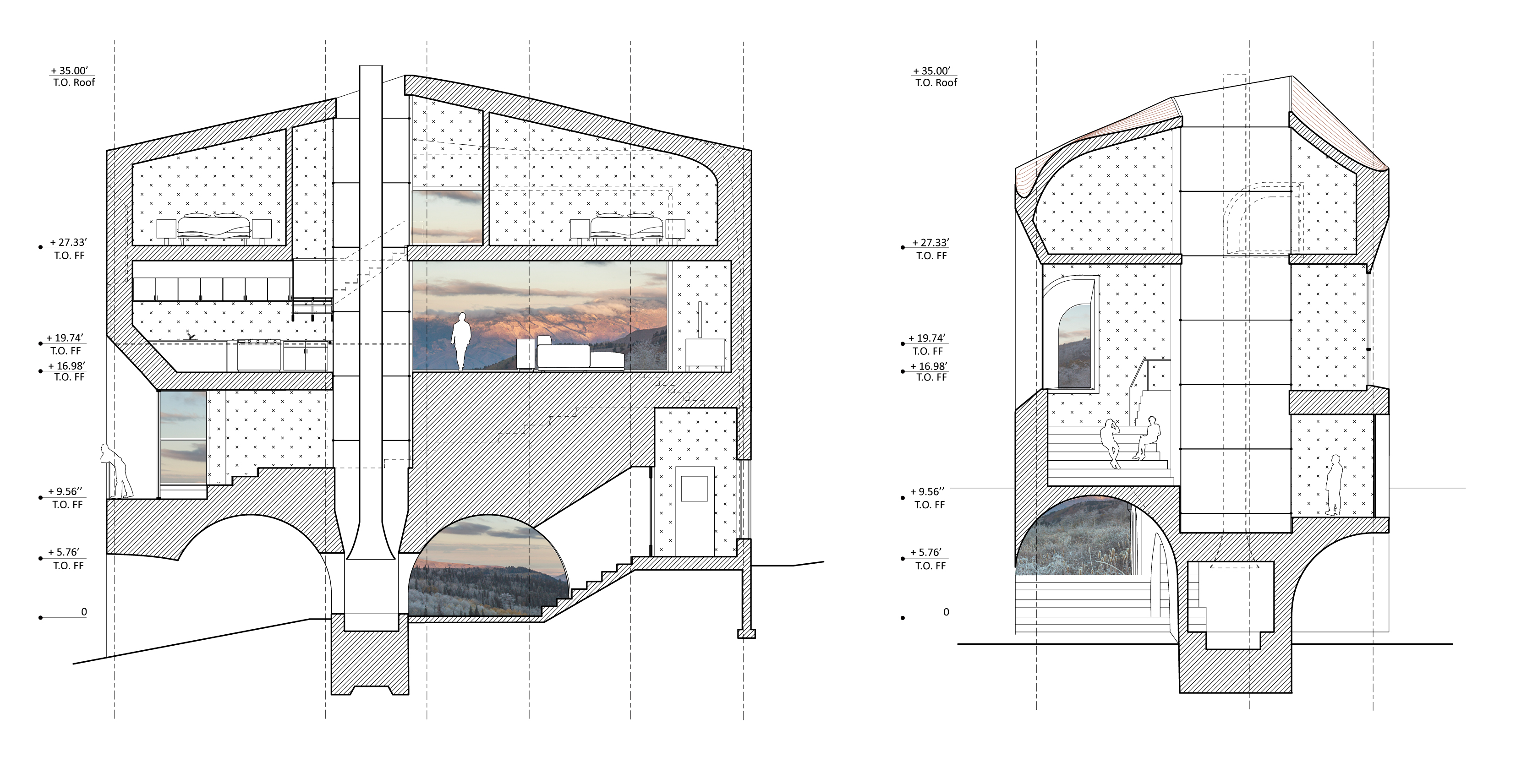
Underscoring the Mountain House is a fundamental architectural conundrum about the relationships of architectural form and context; should architecture blend in, or should it stand out? Blending in is often cited as somehow morally or environmentally beneficial, yet simply blending in has also been said to lack the power to change social habits and elevate cultural forms of attention in the way that architecture that stands out does.
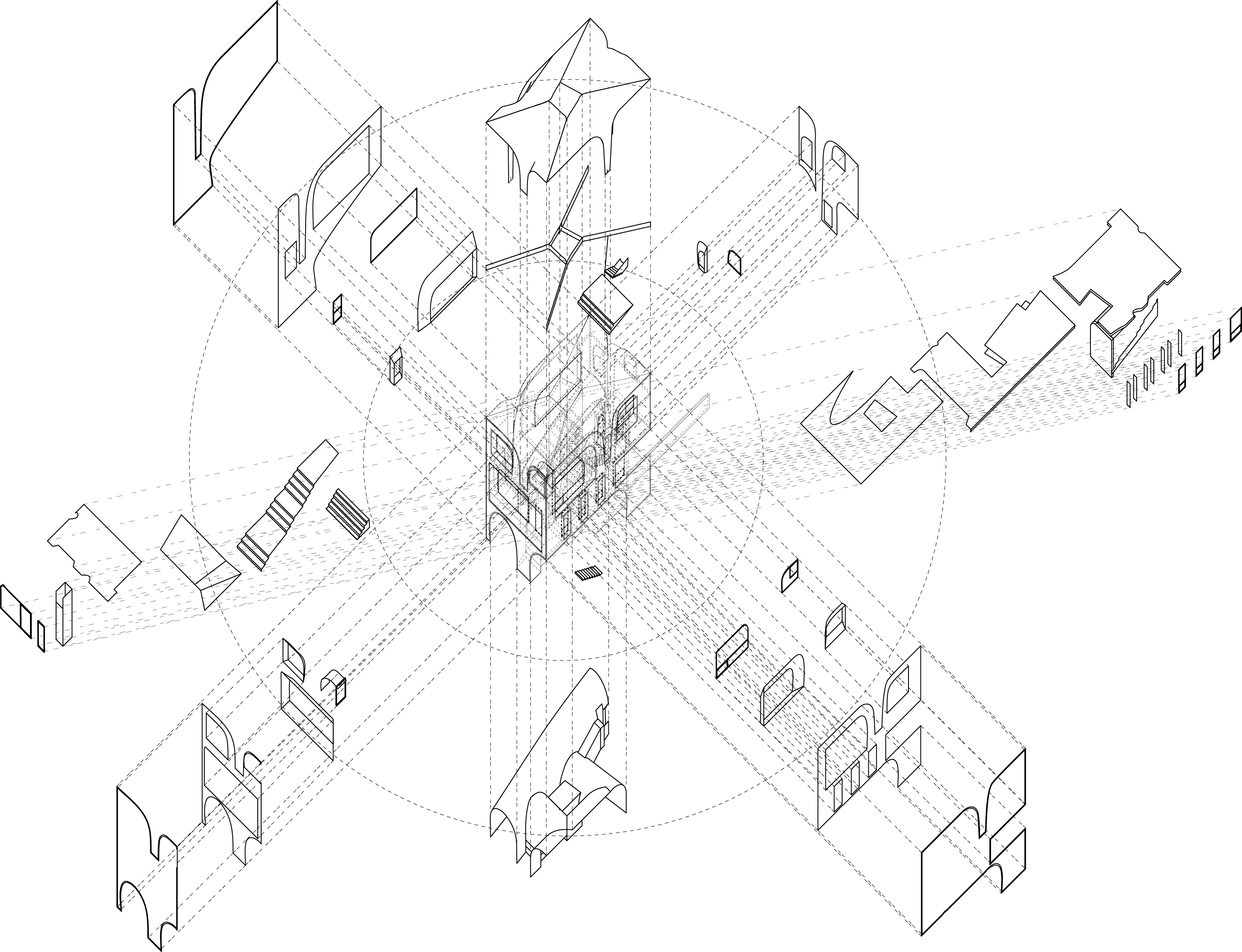
In this project, the mountain—wild and geologic—juxtaposed by the house—comforting and cultural—offers a contrast between a carved cube and complex topography. The cube renders the house an omni-oriented object while the topography gives a clear distinction between up and down. Four exaggerated scuppers, one on each side of the house, peel down the facades, directing water to concealed cisterns and inverted bay windows with copper cladding appear to recieve pressure from the surrounding landscape, turning inward.