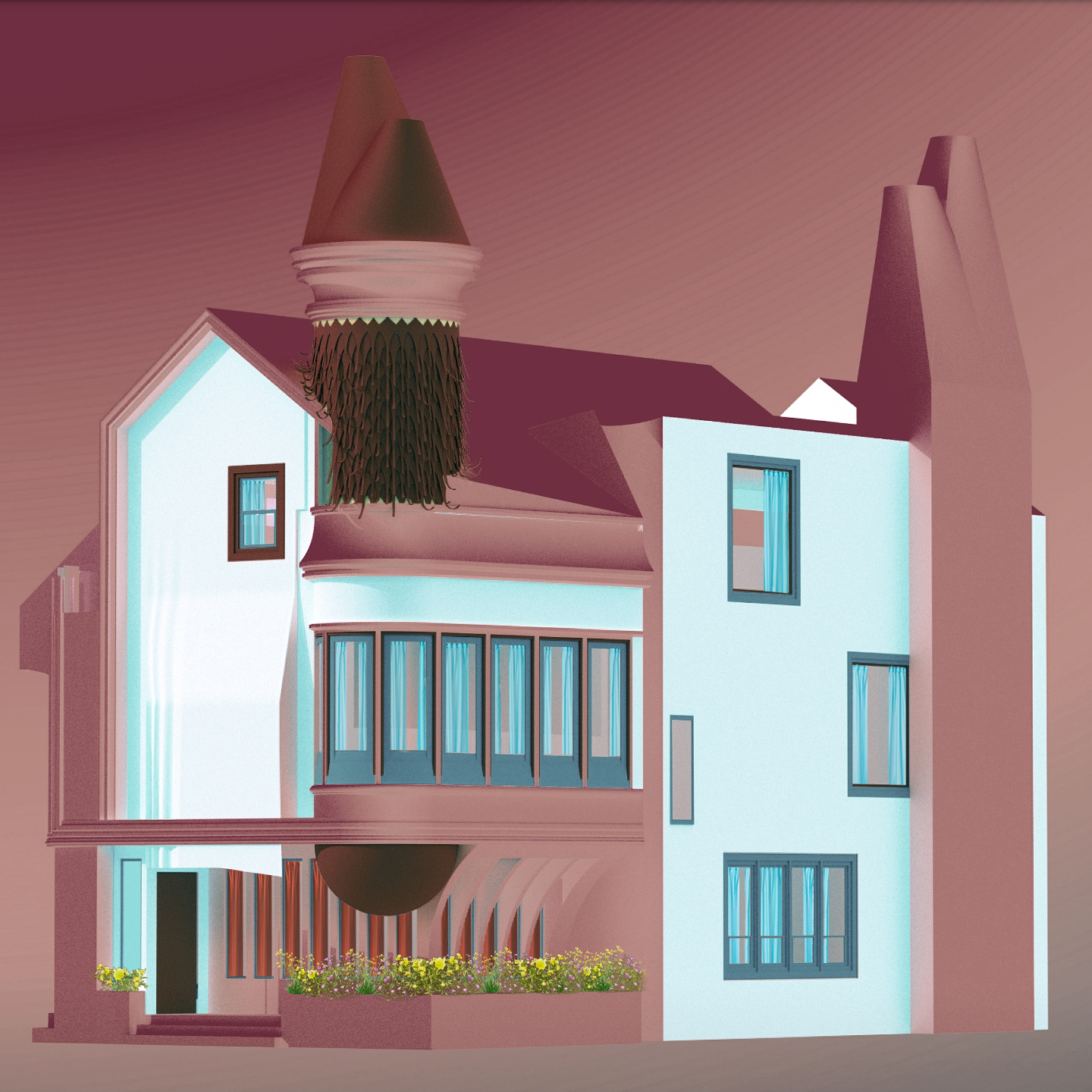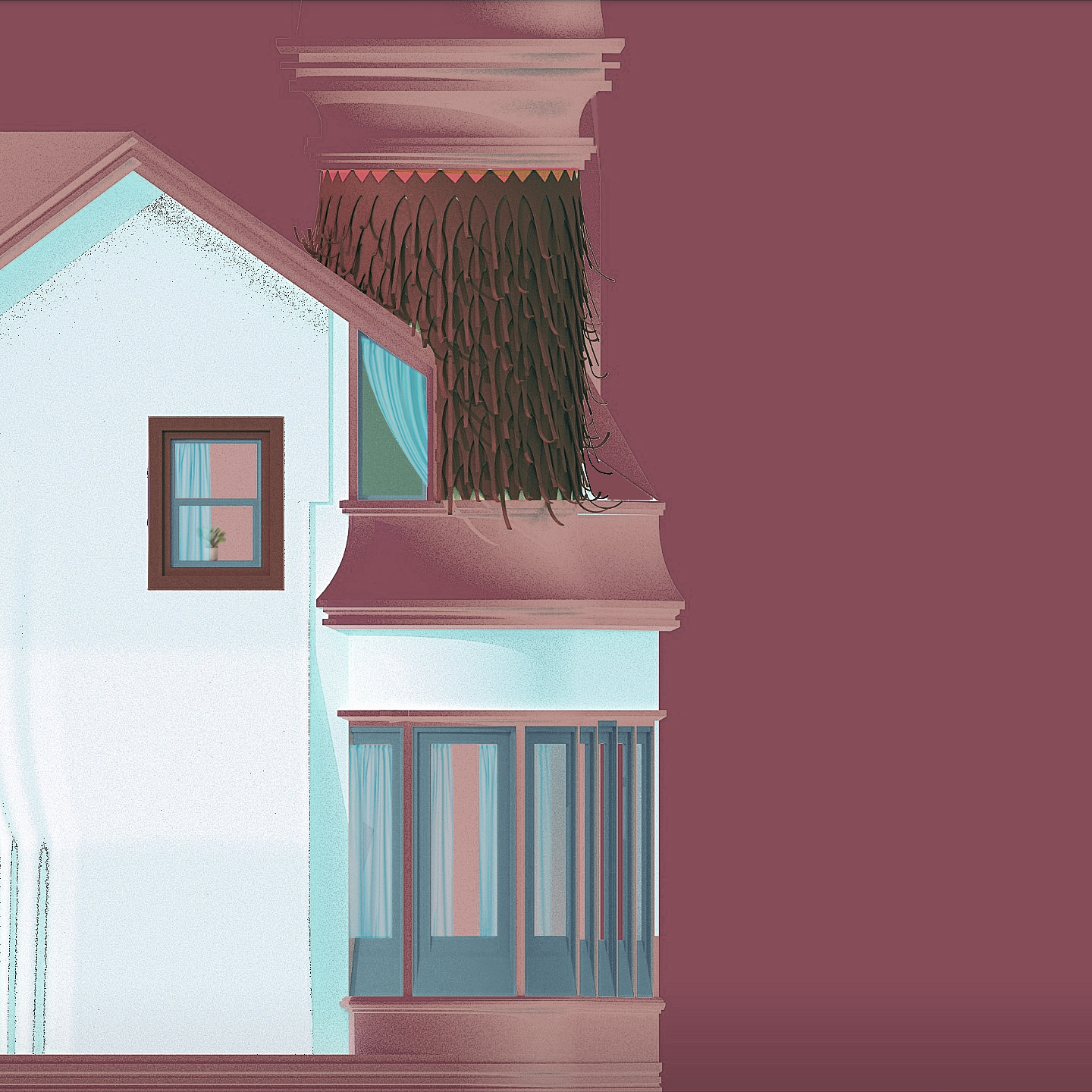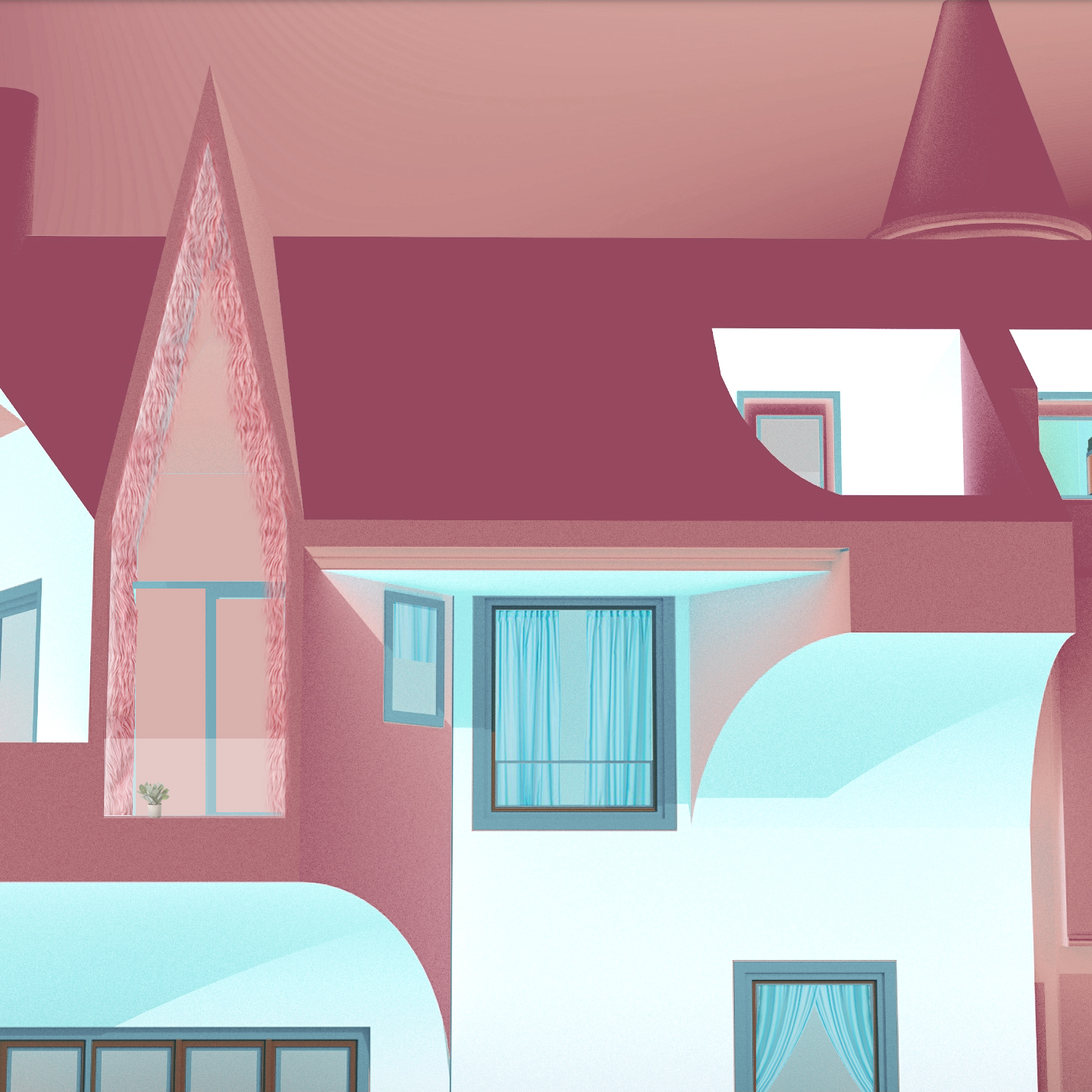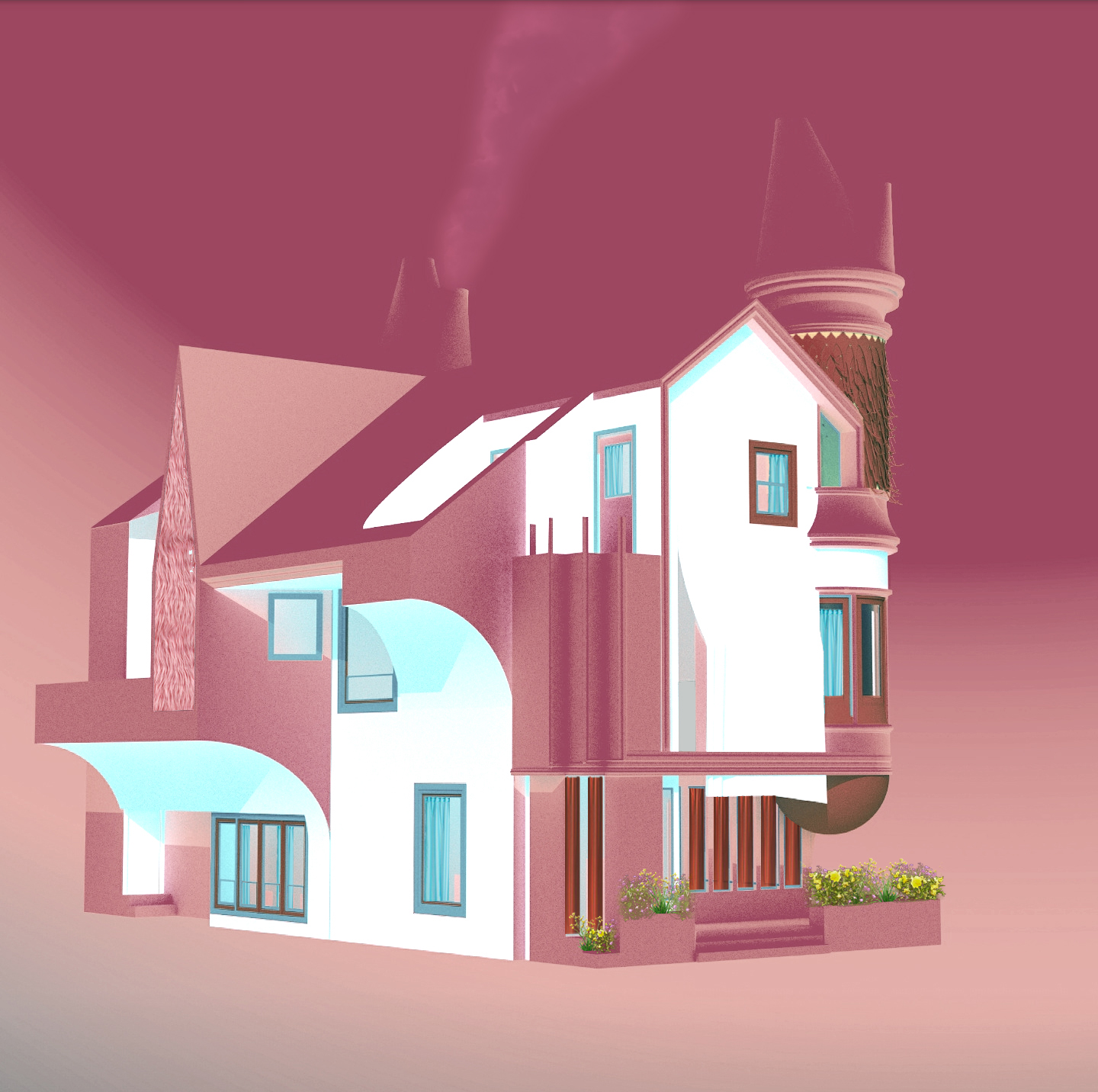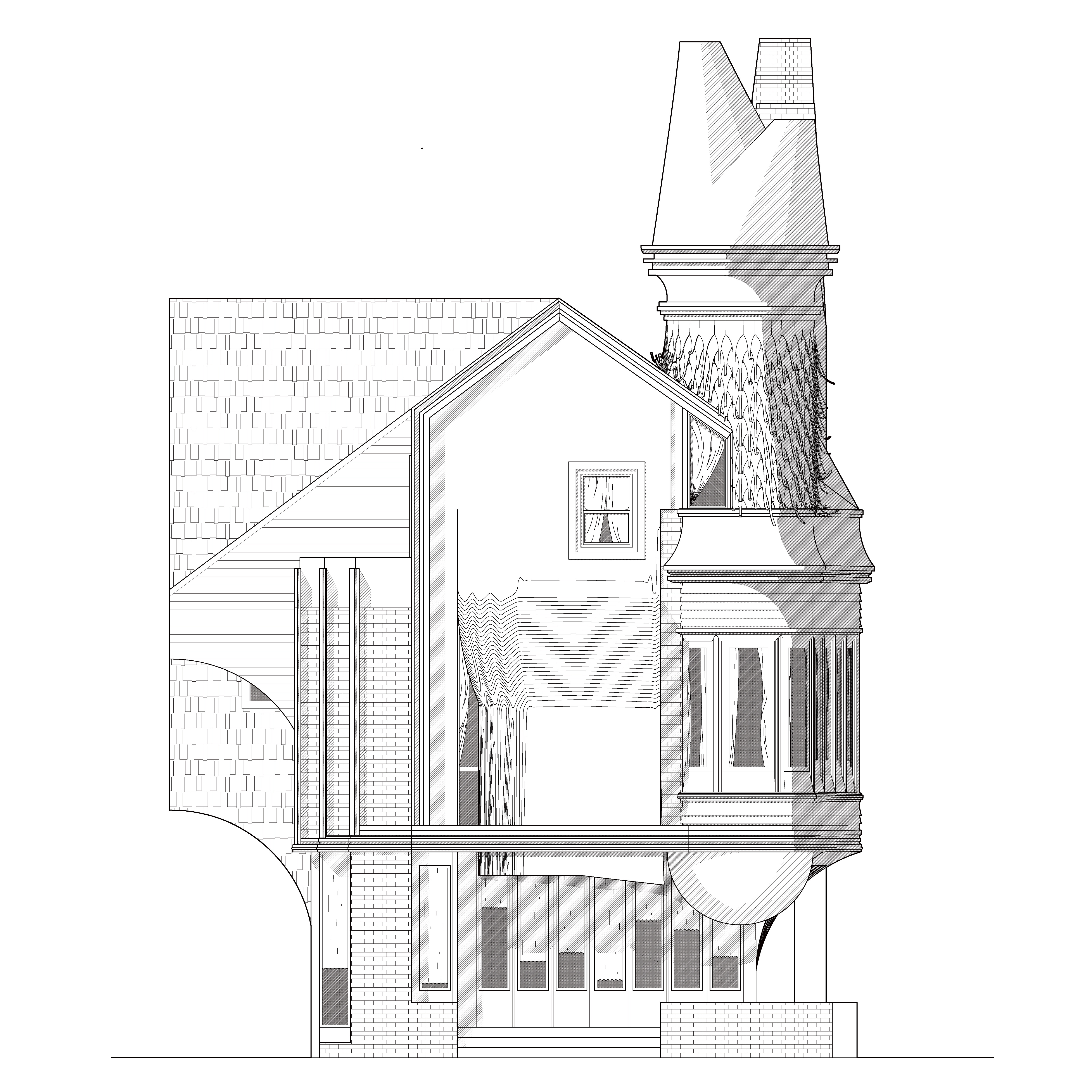
In the 1960’s through the 1980’s Victorian houses were out of fashion, especially in San Francisco. As such, they were cheap to rent and often occupied by counter-culture young adults. Perhaps ironically, these houses today are the cornerstones of San Francisco’s preservation polices. What were once domestic symbols of social transformation are now static representations of preservation policies. This begs the question, what exactly is being preserved?
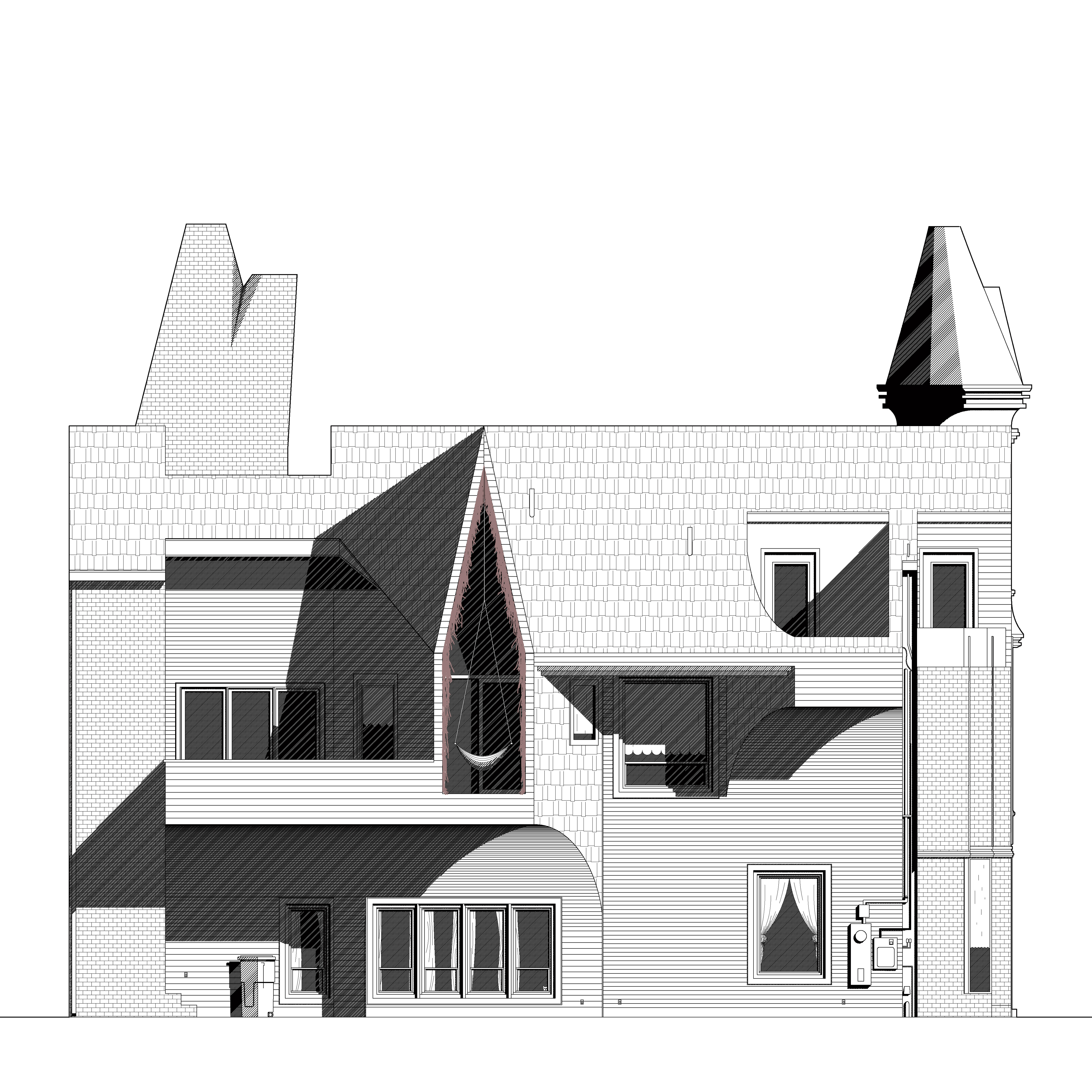
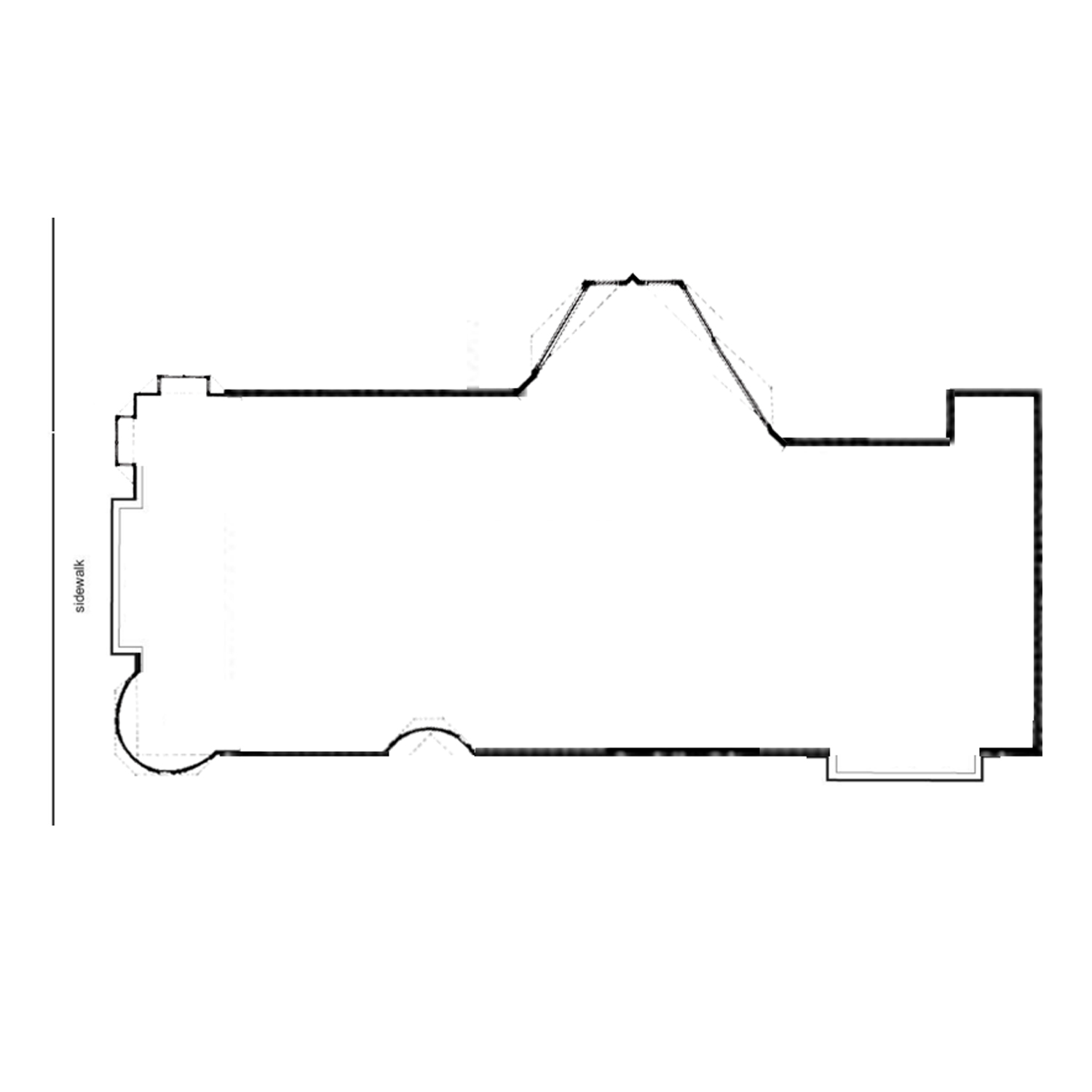
The San Francisco Planning and Preservation Code stipulates many rules on facade geometry, overhangs, projections, bulk, dimensions, setbacks and so on that have been adopted by neighboring municipalities. However, they are not always adopted exactly, but undergo subtle changes depending on the neighborhood.
We wondered, could we create an ‘average plan’ that accommodates the nuance of all these discrepancies, or at least one that averages the plan diagrams stipulating forms and dimensions for things like bay windows, turrets, dormers, and so forth that are found in the planning code? This project begins by cutting and pasting planning and preservation code diagrams into composition which forms a new plan; I call this an ‘average plan’ of the planning and preservation code of San Francisco. While the base plan may be an “average” of the code, the facades are decidedly exaggerated expressions of local architectural endearments, such as bay windows, corner turrets, shingles, and gabled roofs.
We wondered, could we create an ‘average plan’ that accommodates the nuance of all these discrepancies, or at least one that averages the plan diagrams stipulating forms and dimensions for things like bay windows, turrets, dormers, and so forth that are found in the planning code? This project begins by cutting and pasting planning and preservation code diagrams into composition which forms a new plan; I call this an ‘average plan’ of the planning and preservation code of San Francisco. While the base plan may be an “average” of the code, the facades are decidedly exaggerated expressions of local architectural endearments, such as bay windows, corner turrets, shingles, and gabled roofs.
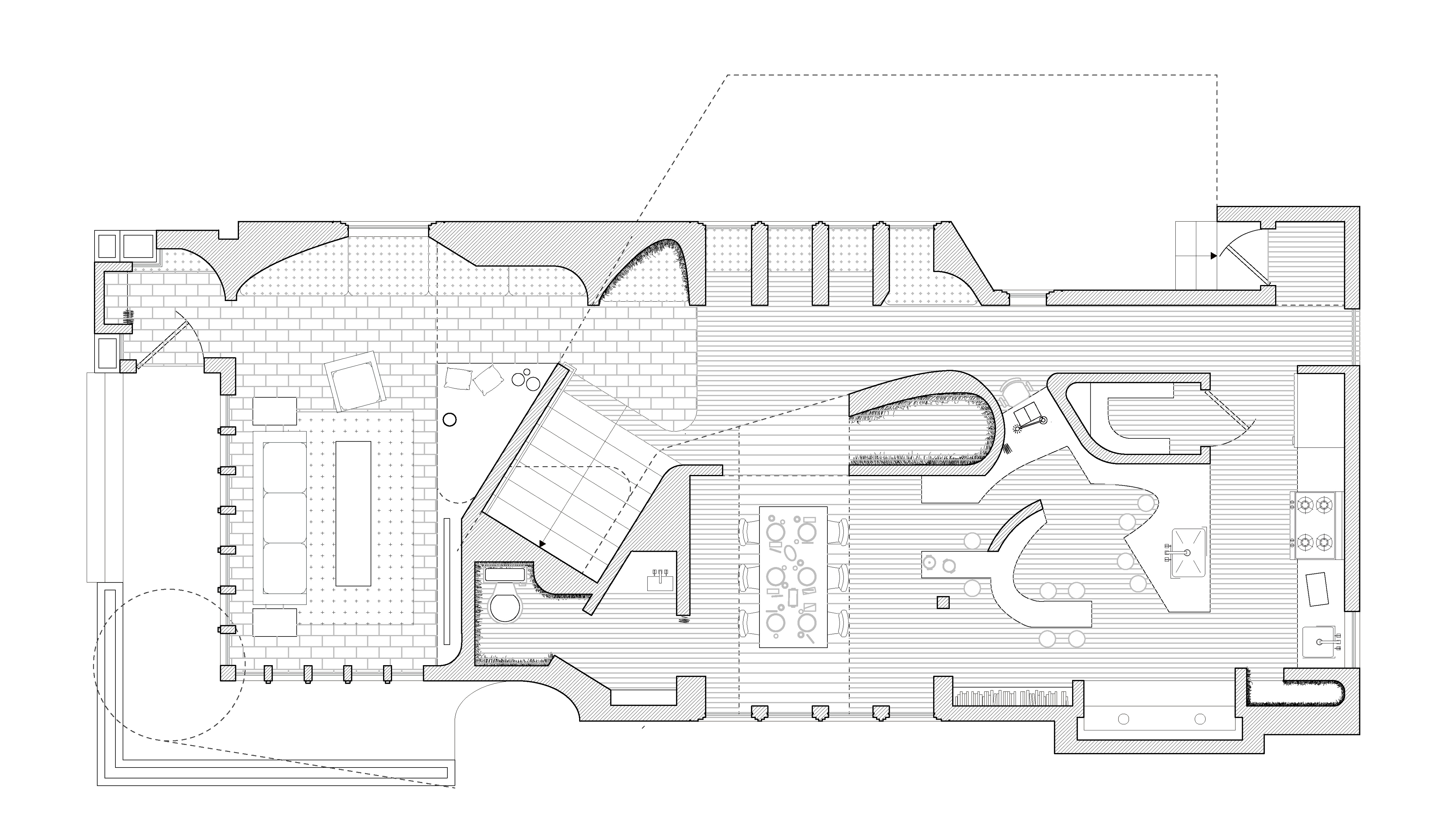
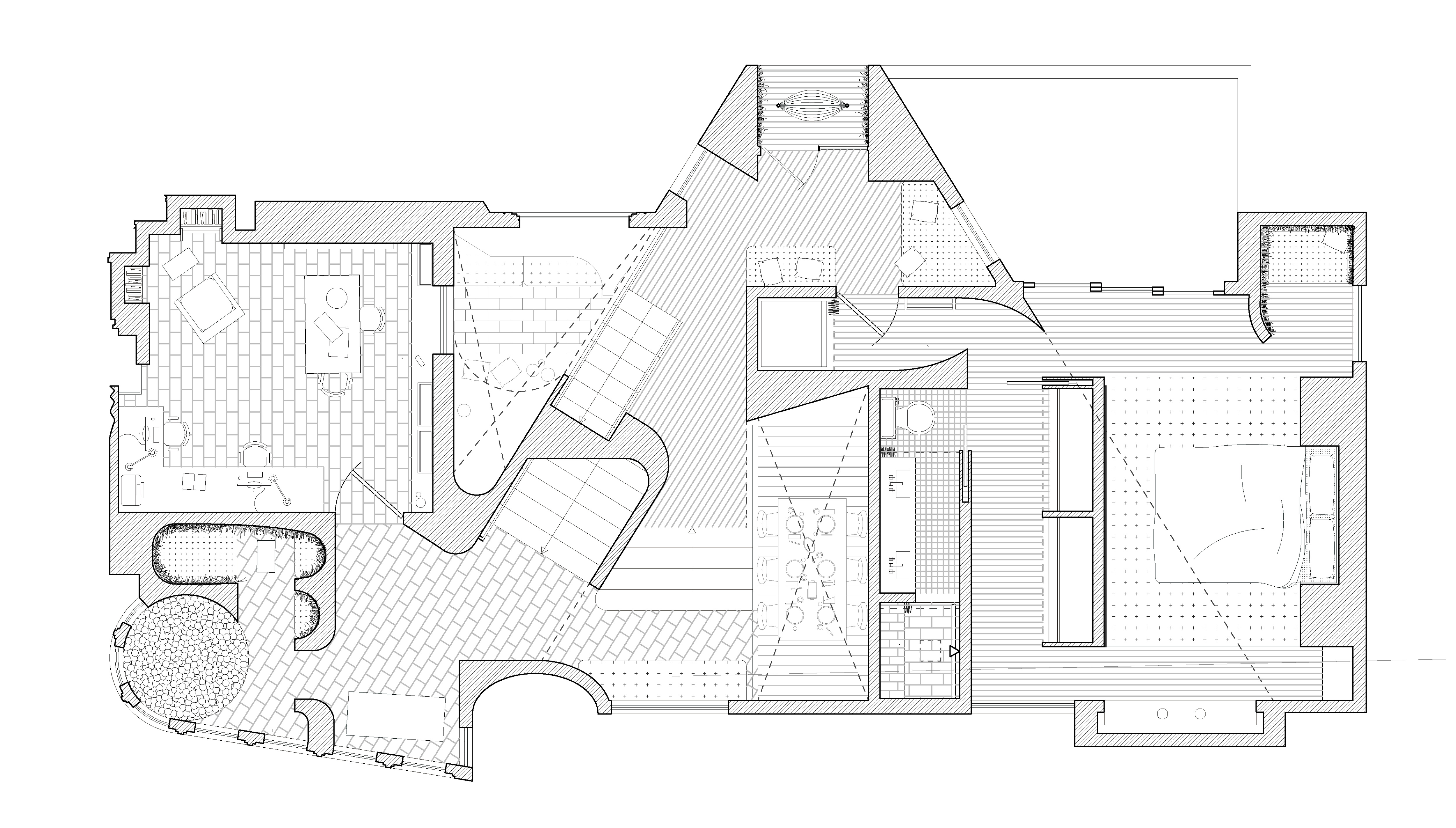
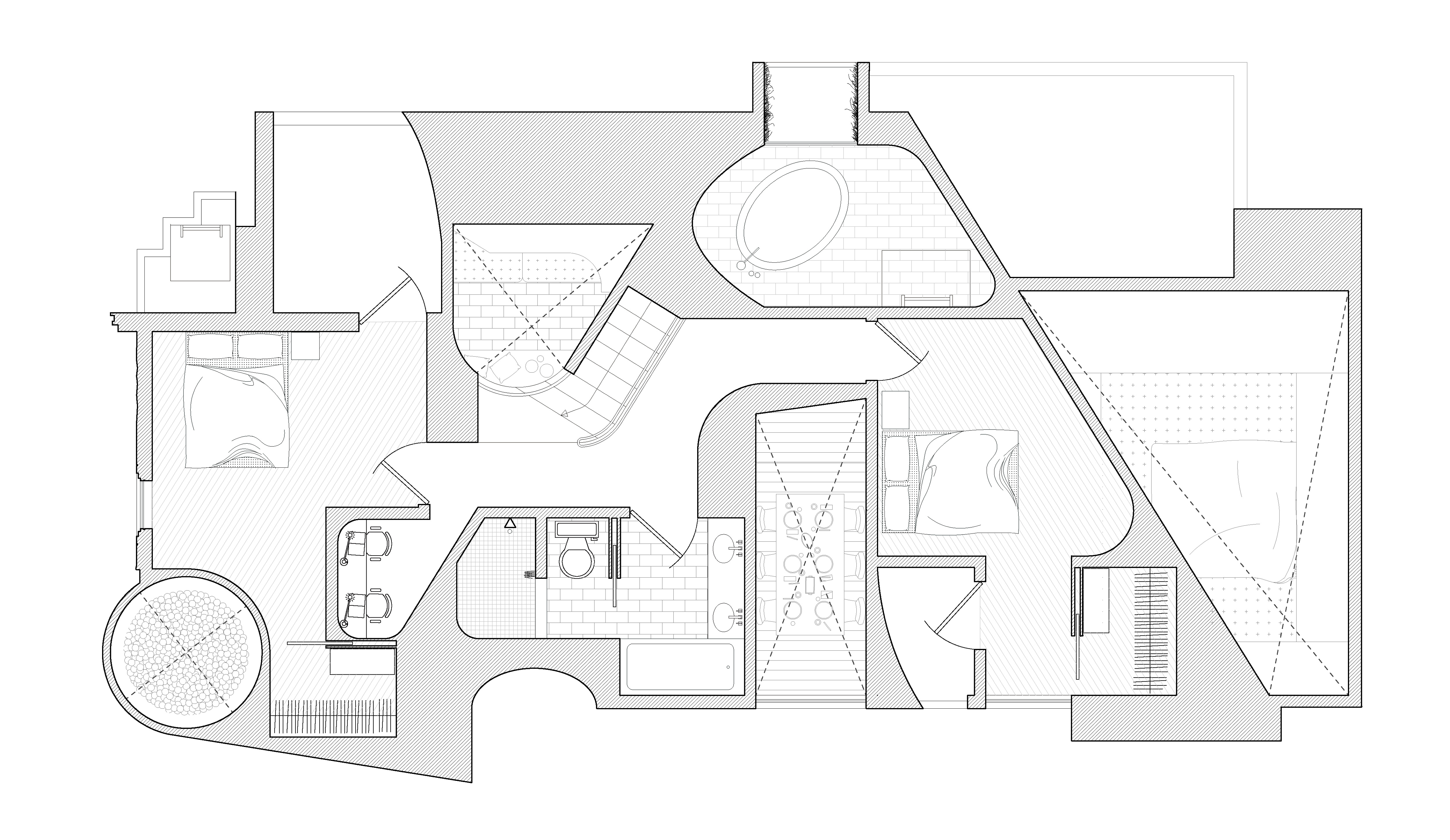

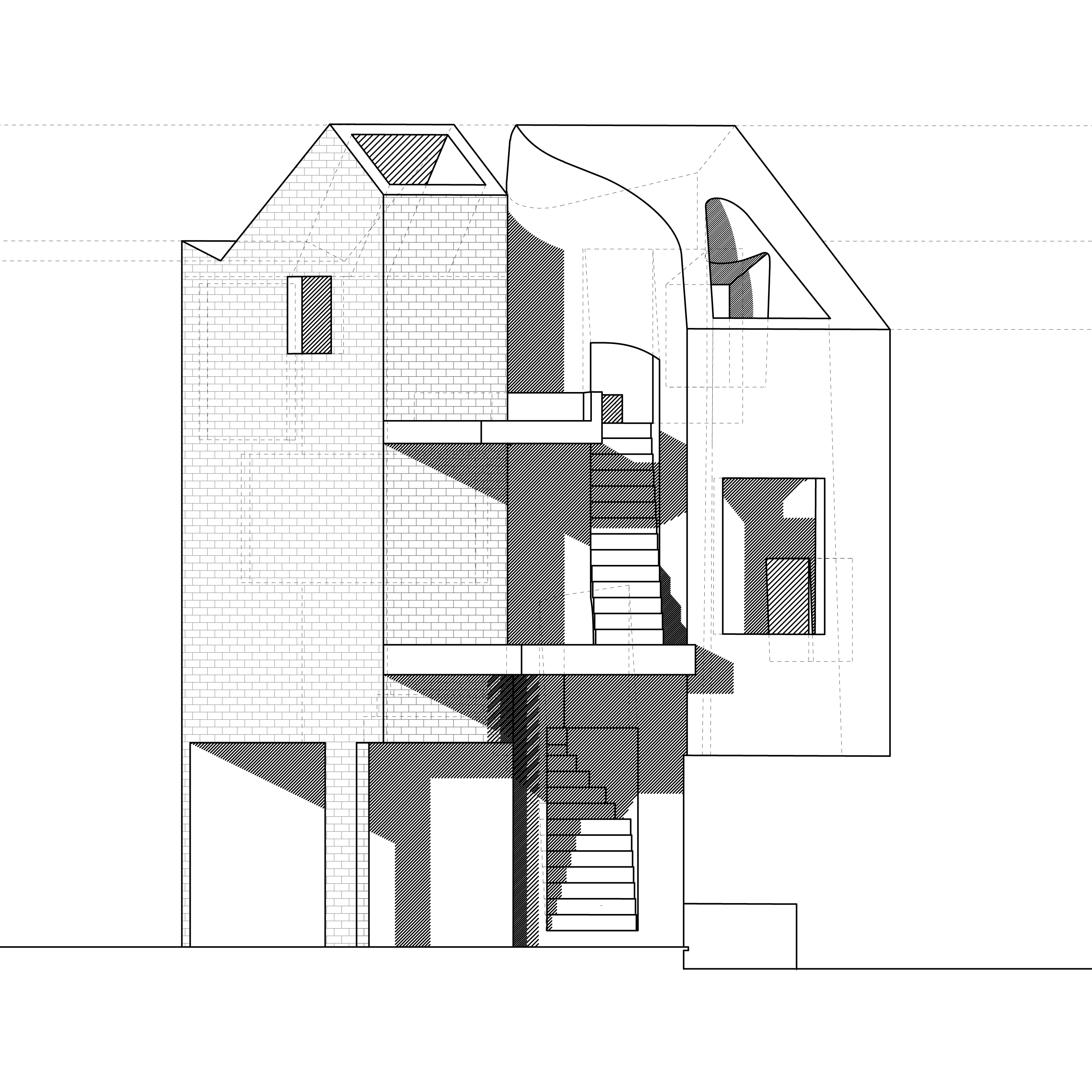
This is, of course, a thought exercise project, not a client commission, that speculates on new expressions for San Franciscan victorian architecture within but at the very limits of the preservation code.
