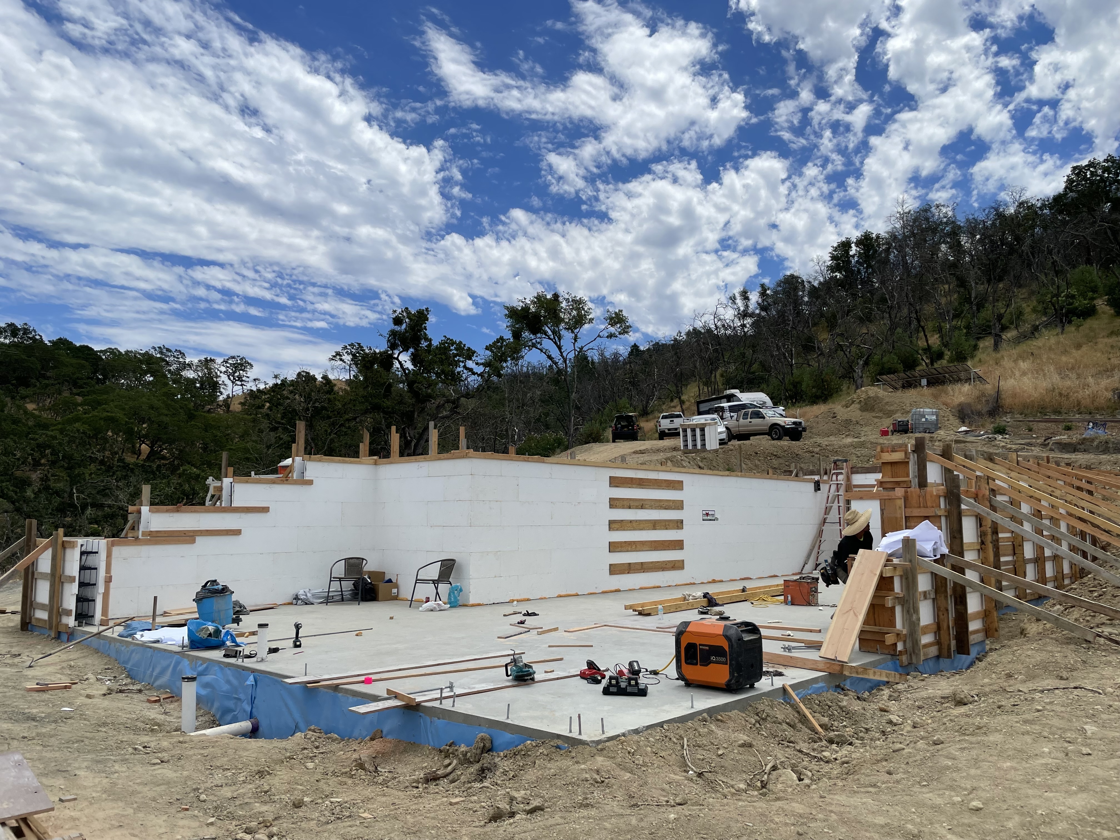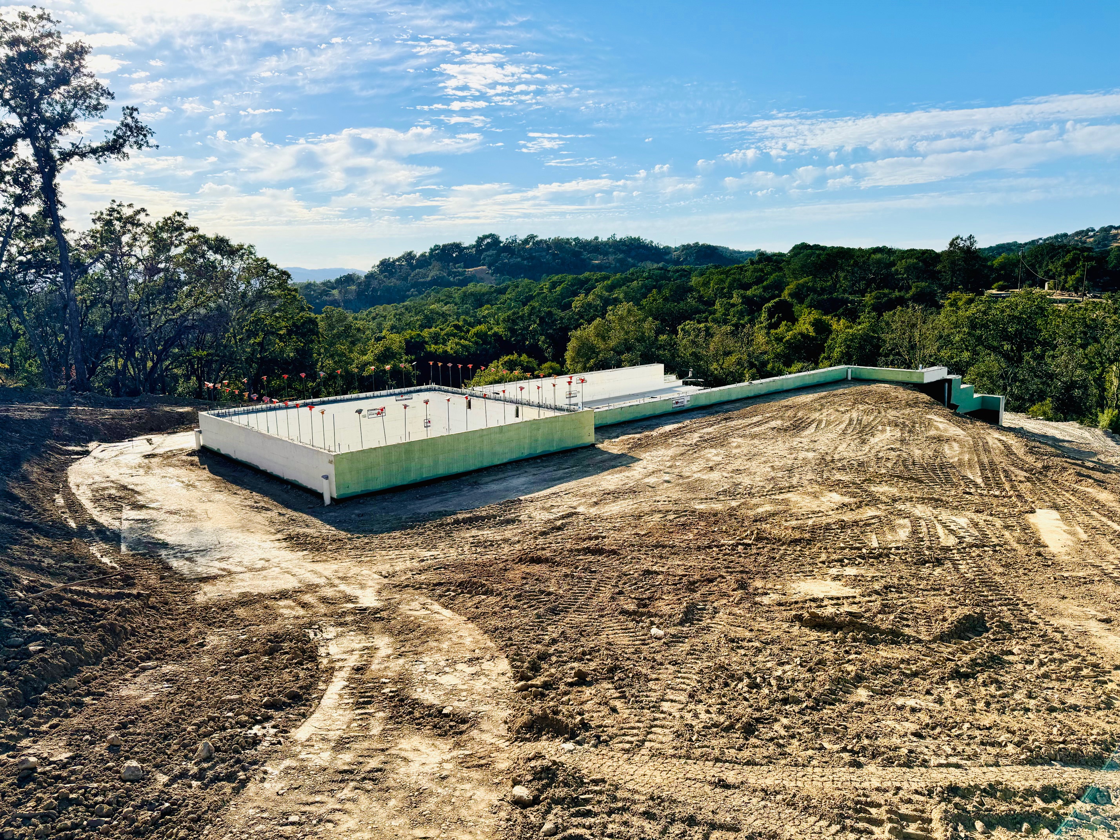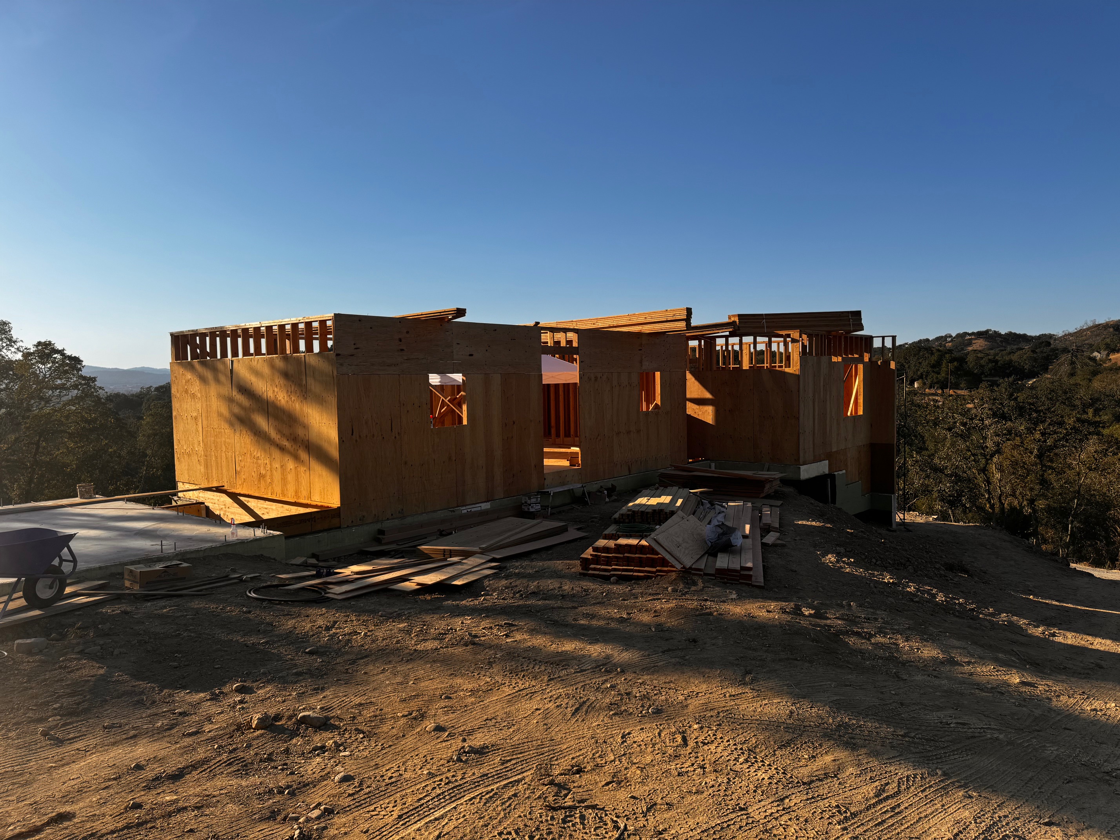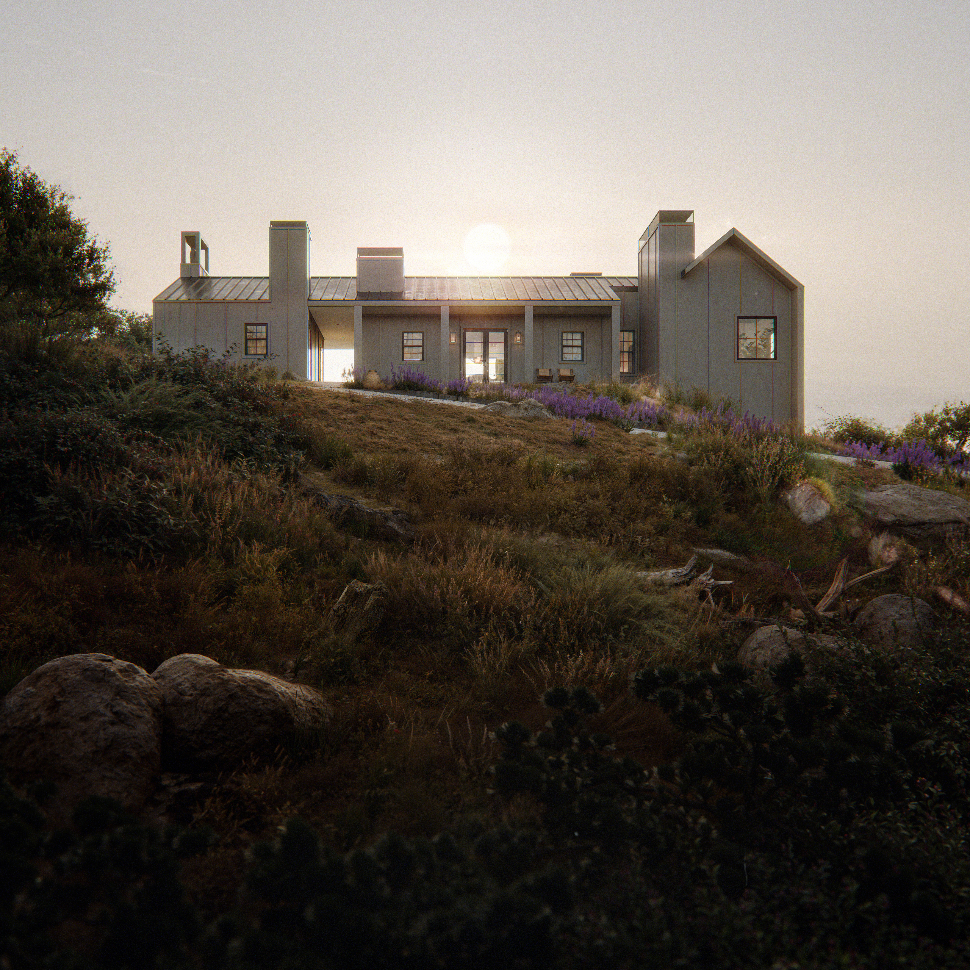
Project Team
Architect: Endemic Architecture
Structural Engineer: Hewitt Consulting Group
General Contractor: Eames Construction + Sawyer Construction
Interior Design: Caitlin Jones Design
Landscape Architect: Garden Studio Design
Civil, Survey, & Septic Engineer: Huffman Engineering
Septic Installer: Machado Brothers
Geotechnical: Miller Pacific Engineering
Status: Under Construction (Design Start: November 2022; Construction Start: March 2024; Anticipated Completion: April 2026)
Images: OK Draw
Five Faux Chimney’s (currently under construction) is an 2,800sf, 100% off-grid house situated on 13 acres overlooking vineyards of Sonoma County, California. Borrowing from vineyard typologies, it is designed as a series of linear volumes linked by an expansive wrap-around-and-thru porch, but differentiated by five chimney’s and different column treatments.
Images by OK Draw
Images by OK Draw
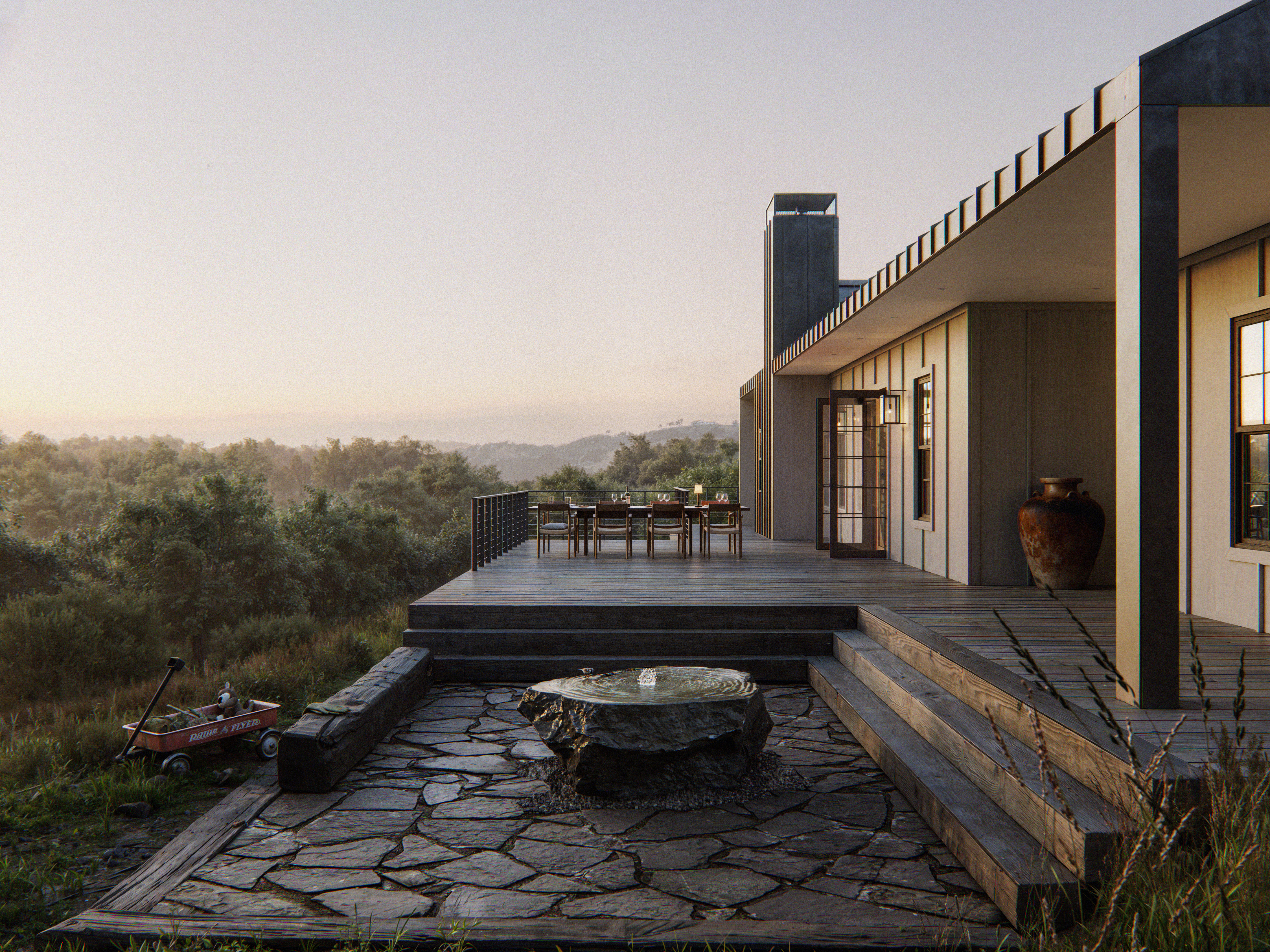
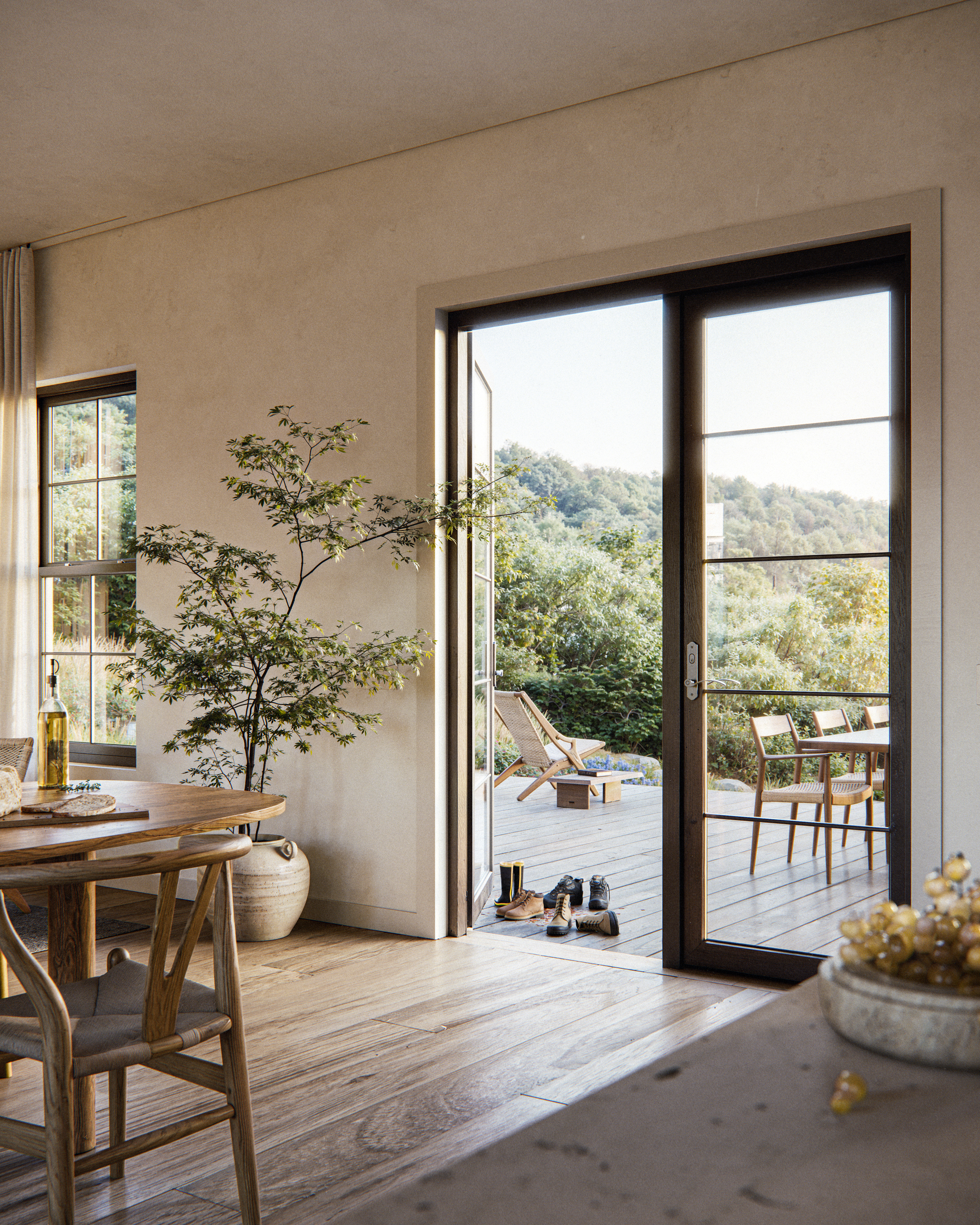
These five chimneys give the house its primary expression while deep
porches, wide patios & decks, and a breezeway cater to year-round indoor / outdoor living. By
re-distributing the typically centralized chimney to the
perimeter, the chimney’s are simultaneously part of enclosure yet retain their domestic association as discrete & expressive elements. Each chimney is
strategically used to mark edges and corners in a rhythmic sequence oscillating between mass / void and recess / protrusion that subtly reveal the composition of the house to be a collection of five programmatic volumes.
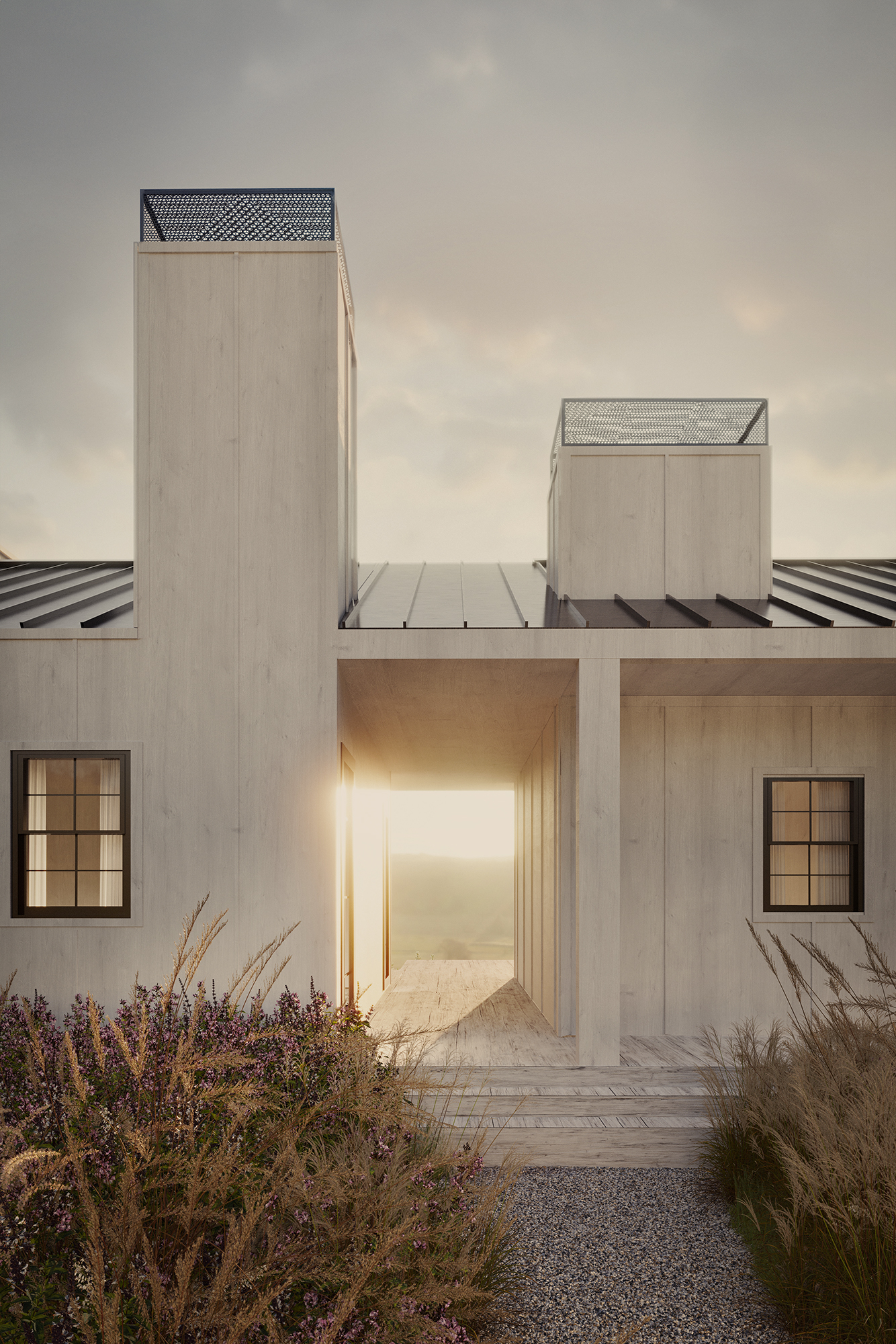
Five Faux Chimney’s is an off-grid, non-mechanically ducted house that utilizes solar, geothermal, and wind as its energy sources while also incorporating a fresh-air intake filtration system into the chimneys.
The
interior spaces, designed in collaboration with Caitlin Jones Design are warm-toned, open volumes with intimate materials all organized around natural light and views of the surrounding landscape. A semi-detached guest room and home office anchor
the south side while on the northern side the ground slopes down to a walkout
basement game room, wine cellar, and safe room.
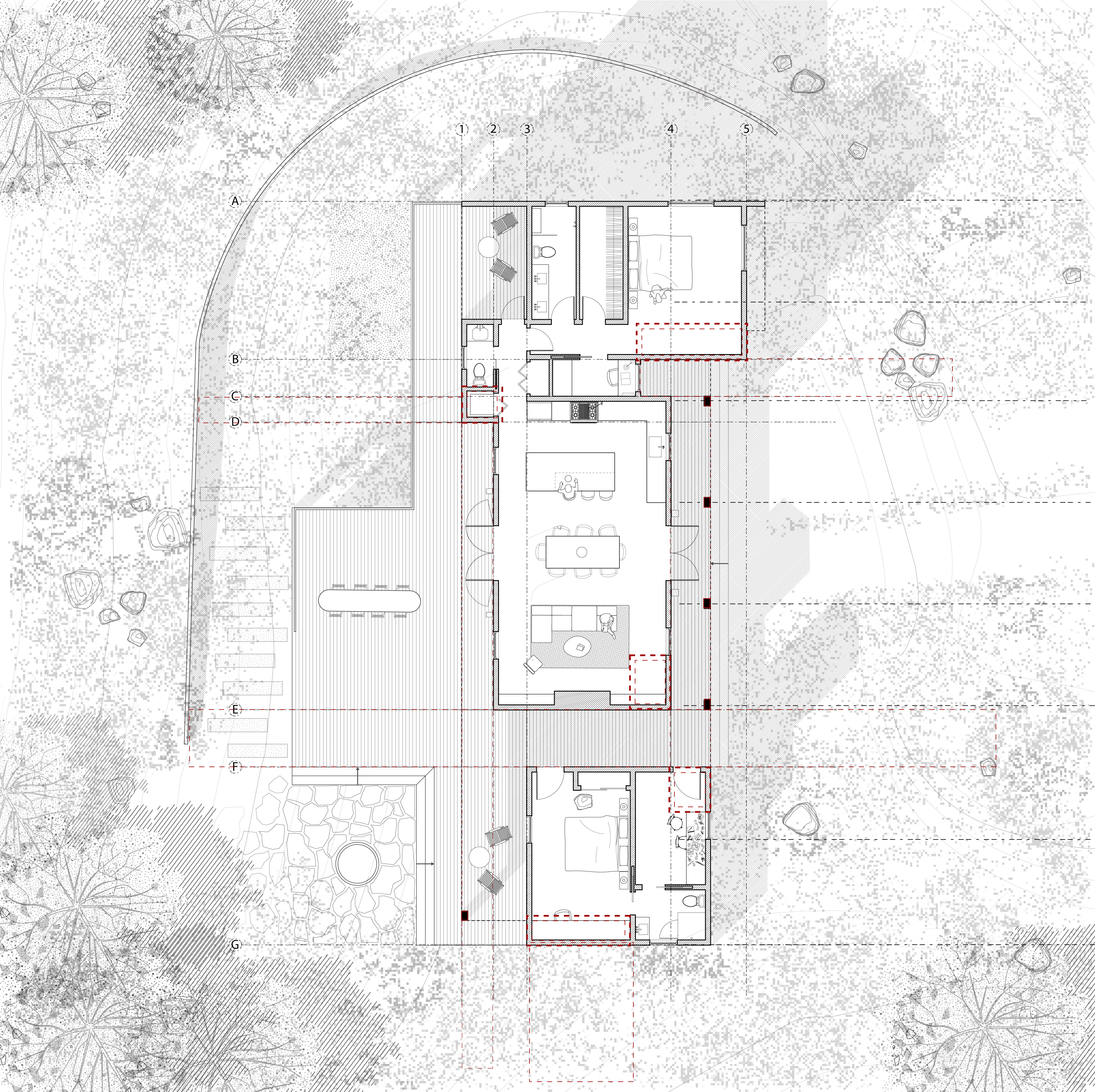
Dusk
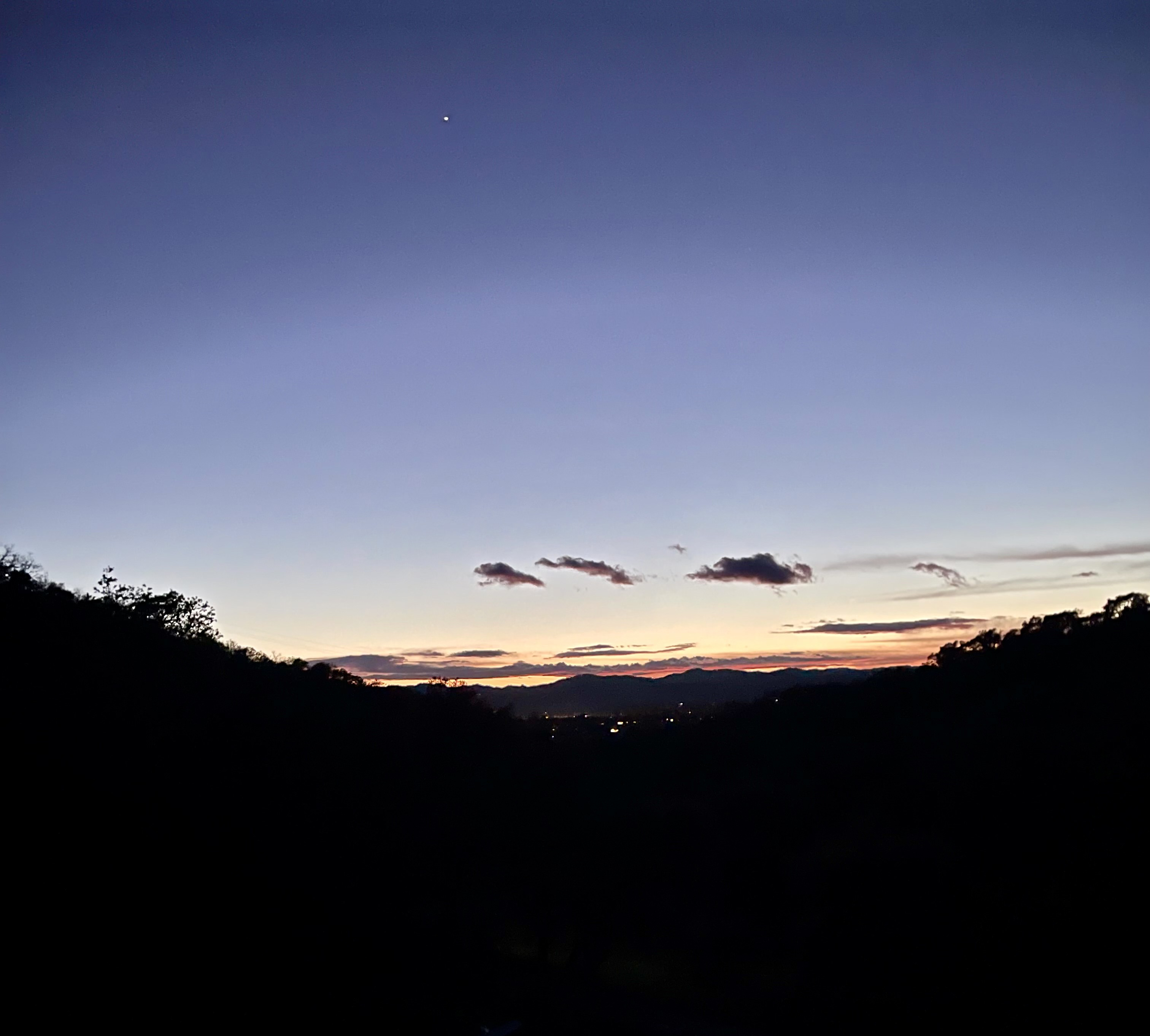
Below are a series of abstract paintings, collages, and drawings exploring the relationships between chimney, architectural expression, and site.
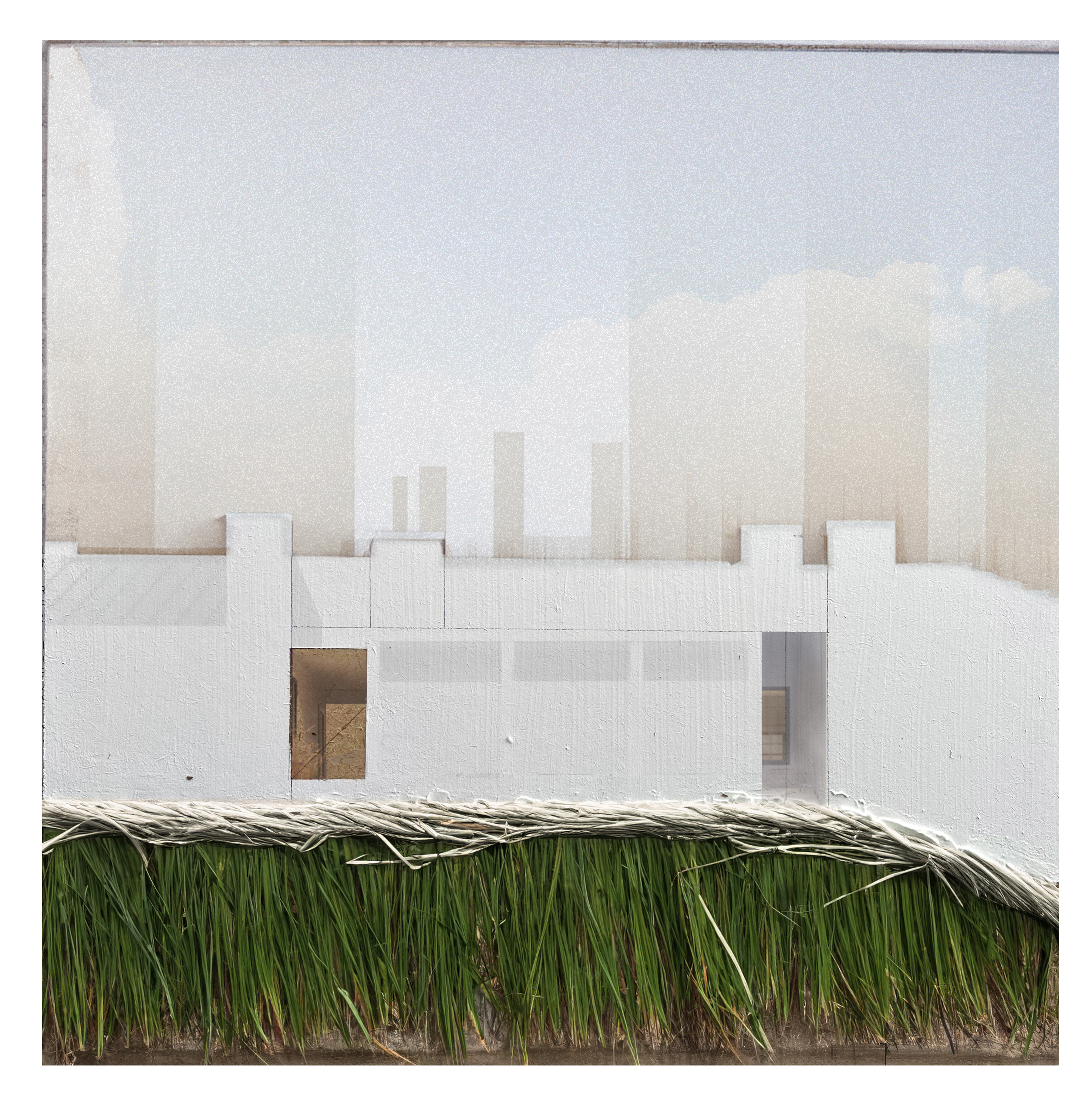



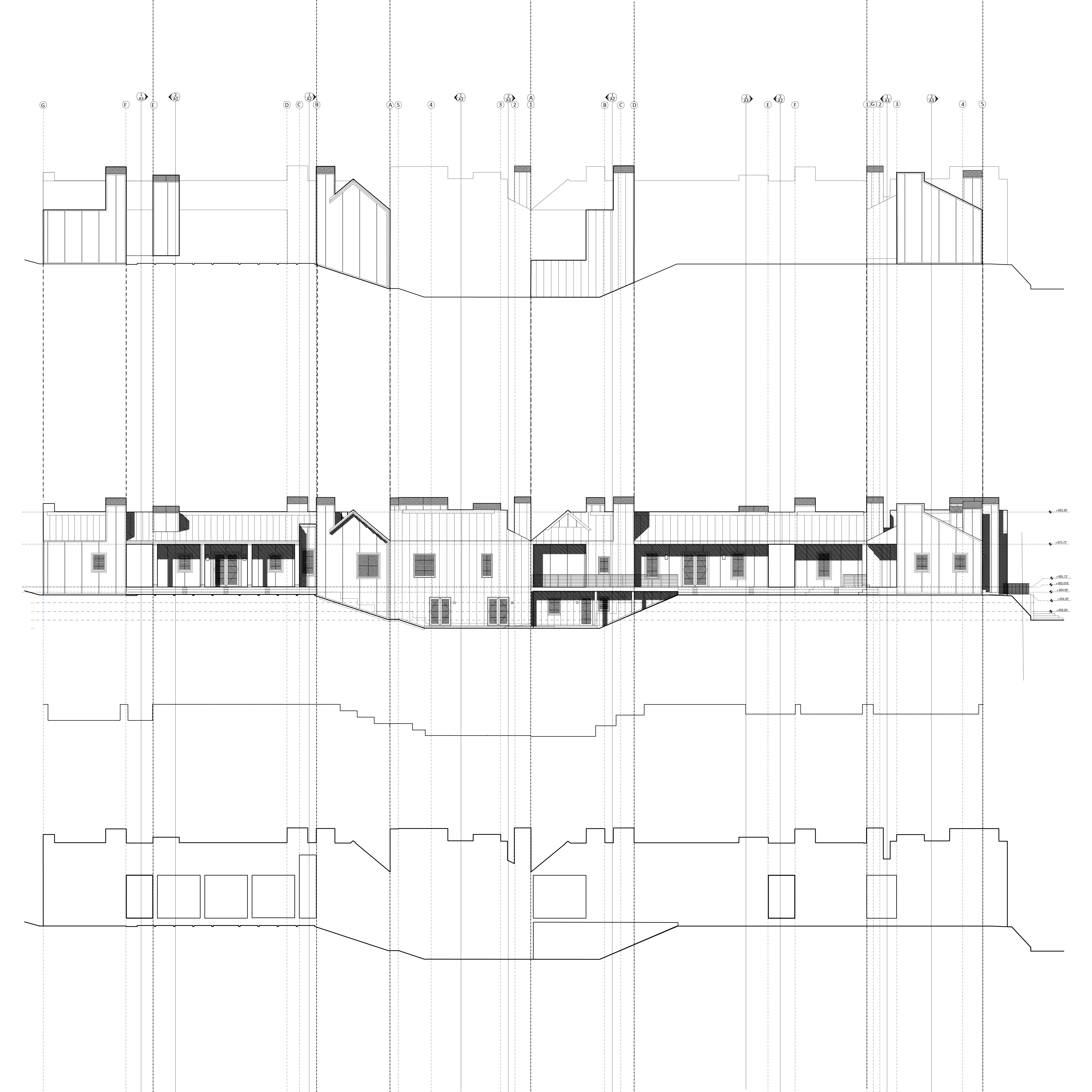
The interior is composed as a series of open rooms and small nooks organized to capture views of the surrounding landscape as you move through the house.
Located in the Wildland-Urban Interface (WUI) fire zone, this house uses fire mitigation strategies in its materials, material assemblies, site design, and ventilation systems as an off-grid house with passive cooling strategies and radiant heating.
Located in the Wildland-Urban Interface (WUI) fire zone, this house uses fire mitigation strategies in its materials, material assemblies, site design, and ventilation systems as an off-grid house with passive cooling strategies and radiant heating.
CONSTRUCTION PROGRESS
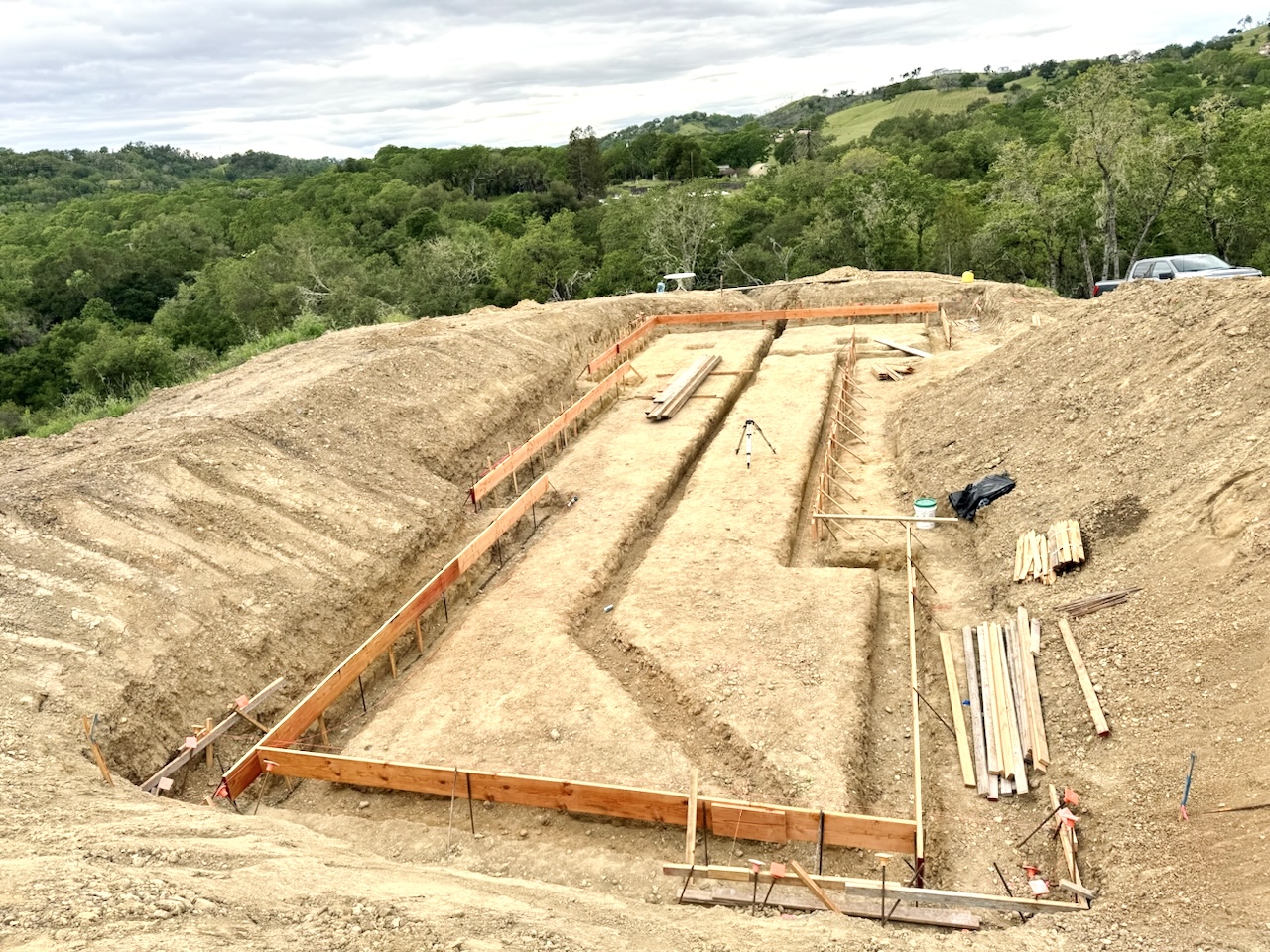
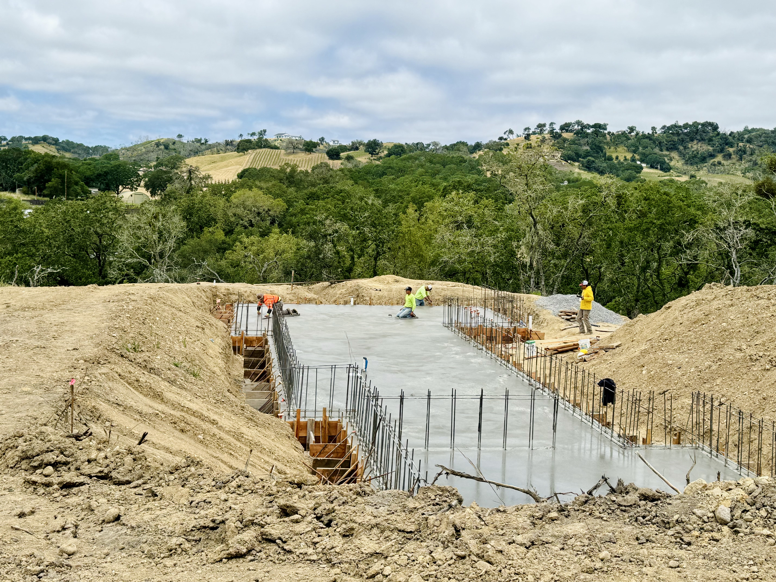
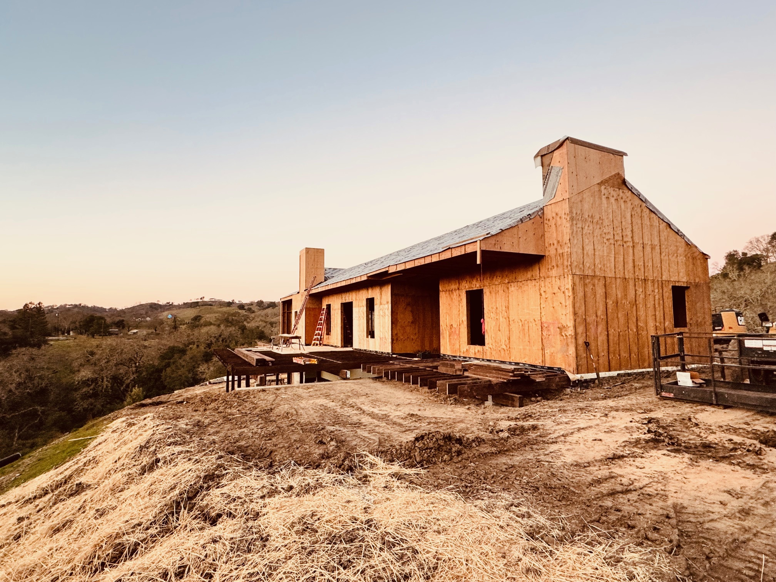
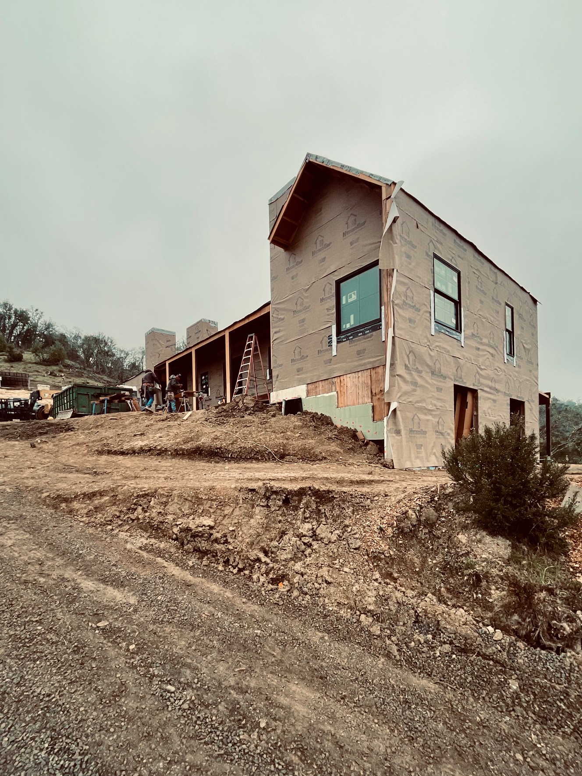
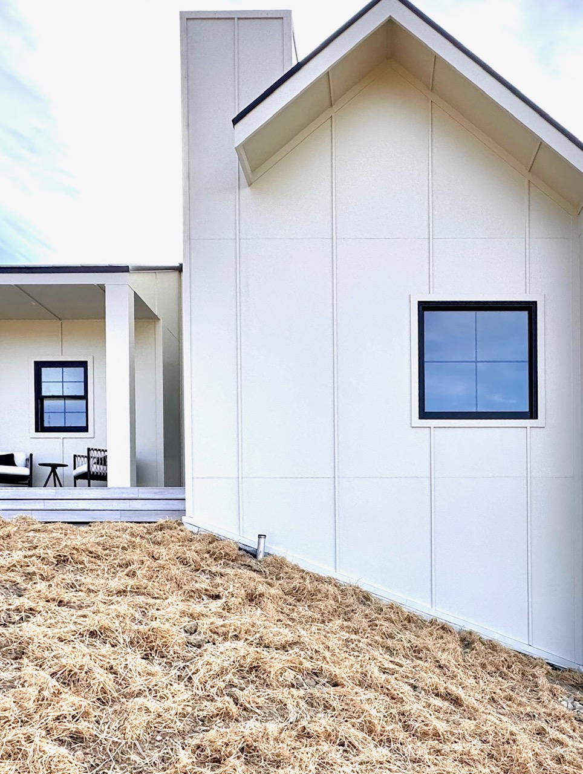
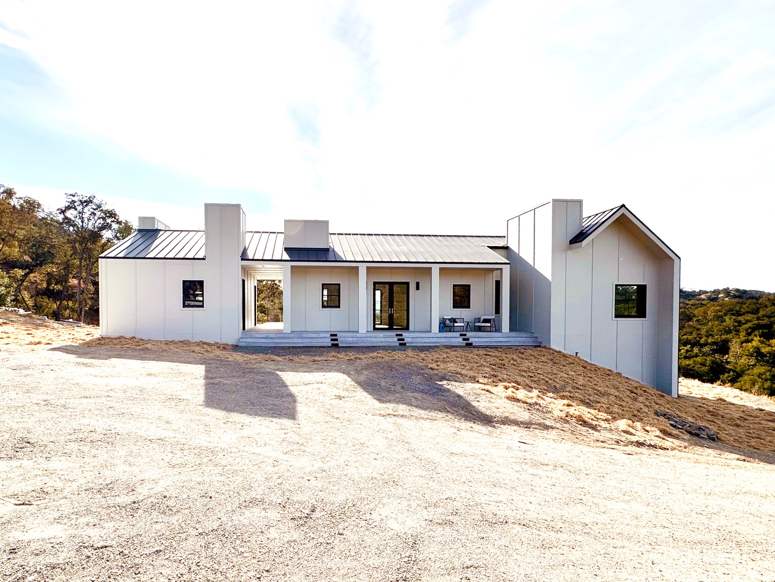
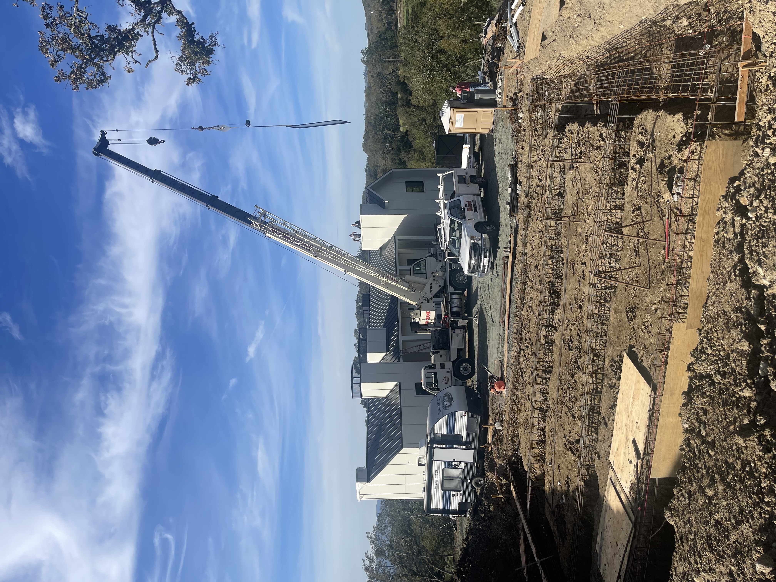
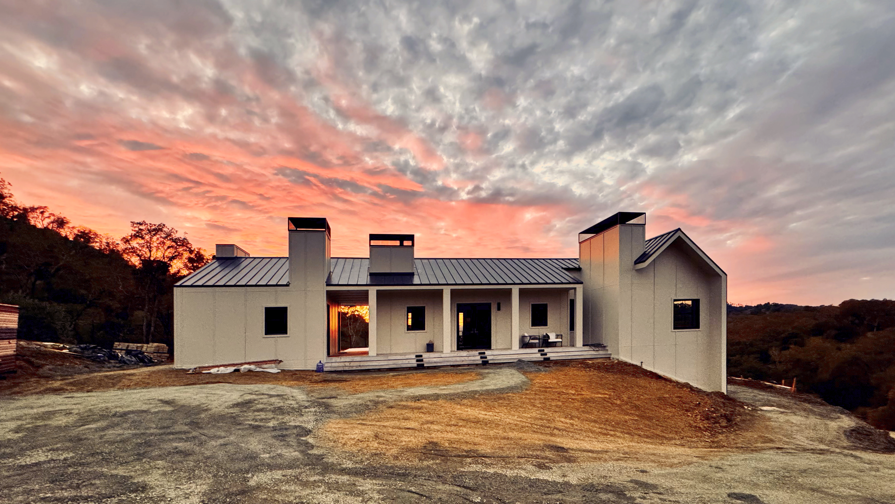
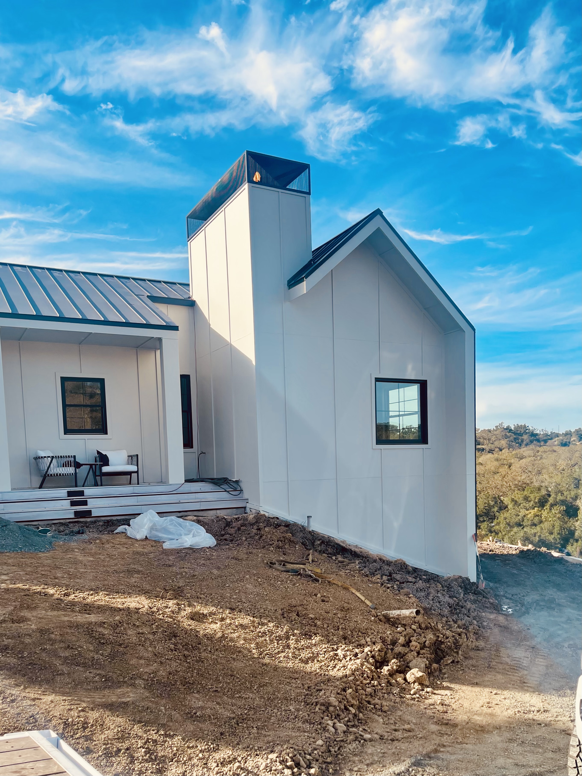
Construction is underway and scheduled to be completed late in 2025. Landscape is anticipated to be completed in the spring of 2026.
