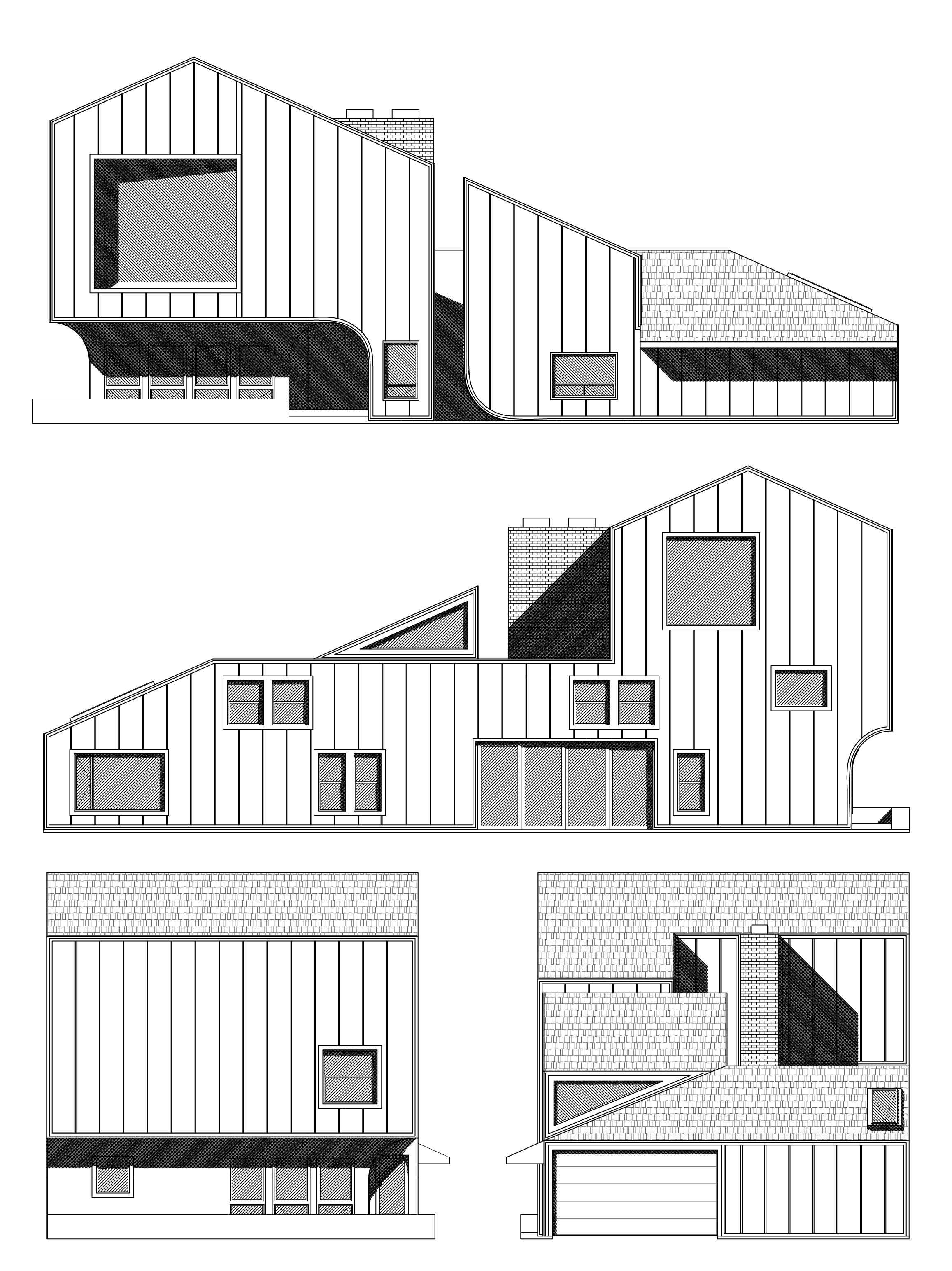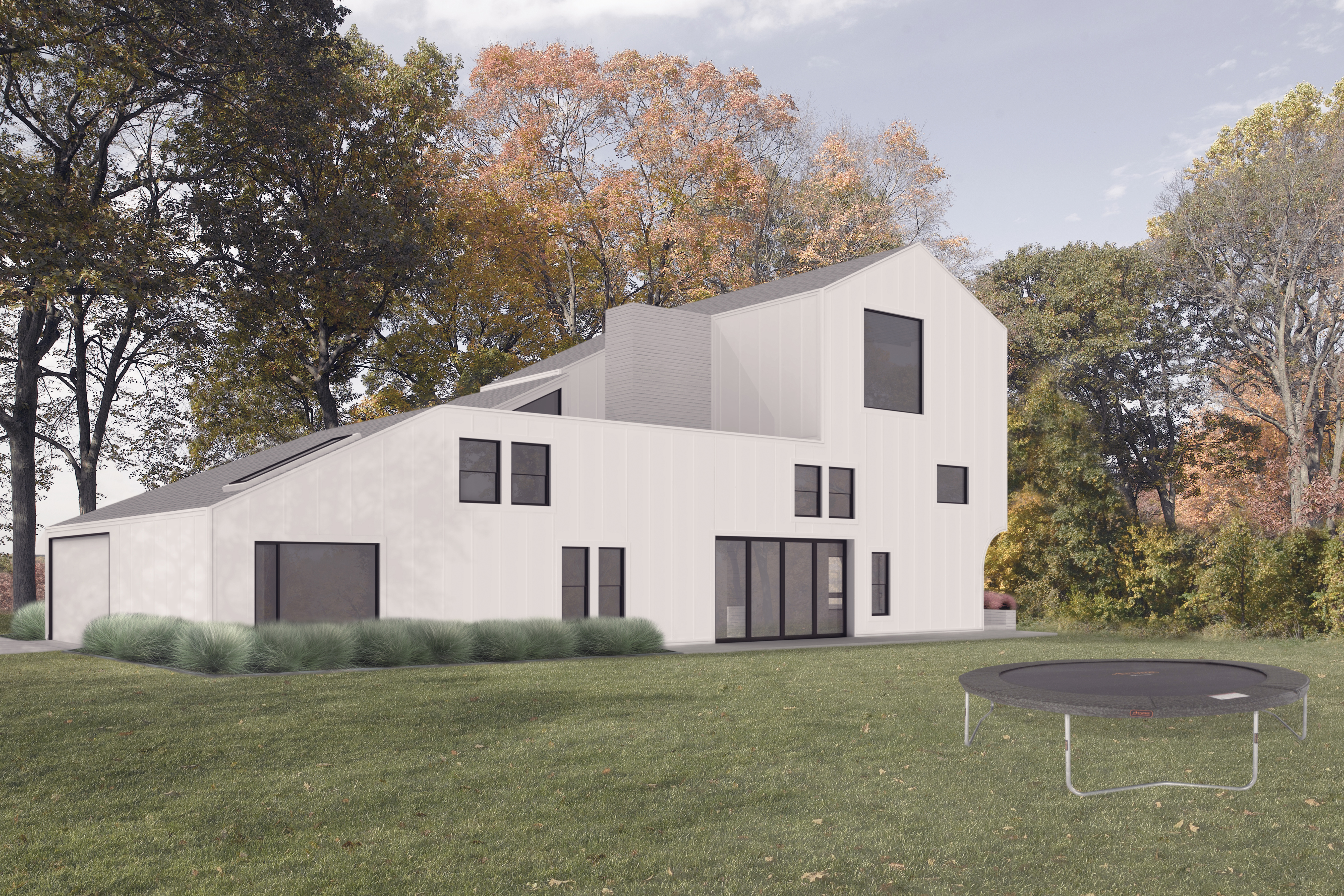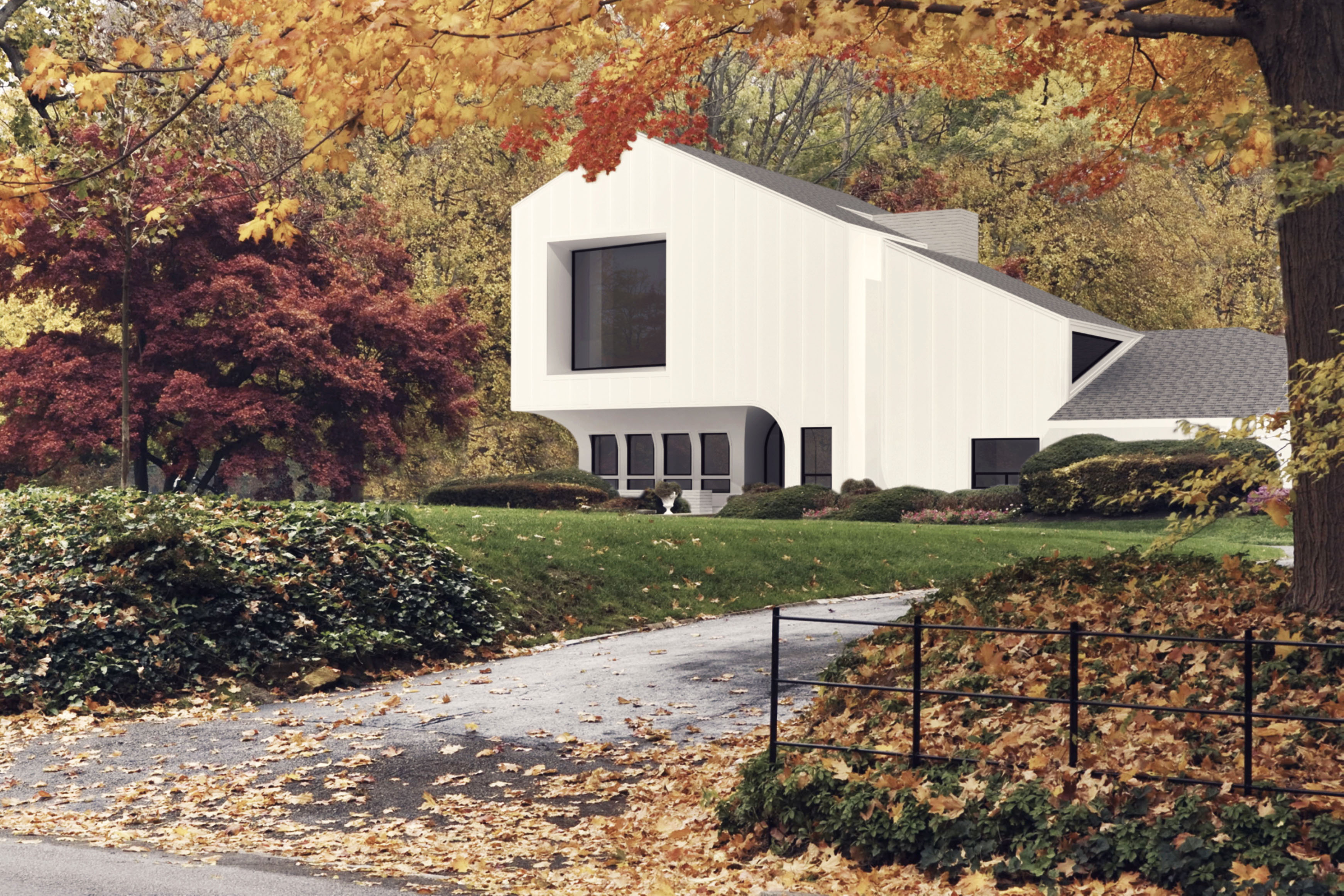
The ranch house is one of the most renovated house types, primarily due to the intensity in which they were built during the post-war building boom spanning the 1950’s through the 1980’s. This schematic proposal for a “pop-top” ranch house renovation located in the Regis-Berkeley neighborhood of Denver, Colorado transforms the ranch house into a modified tri-level that is formally unified by a single gable roof. The traditional front porch is present, but is abstracted in the form of a carved barrel vault that wraps around the corner. A central, small courtyard helps to break up the mass of the house while offering outdoor space in the middle of the house - ideal for a barbeque, privacy deck, or outdoor bathing.

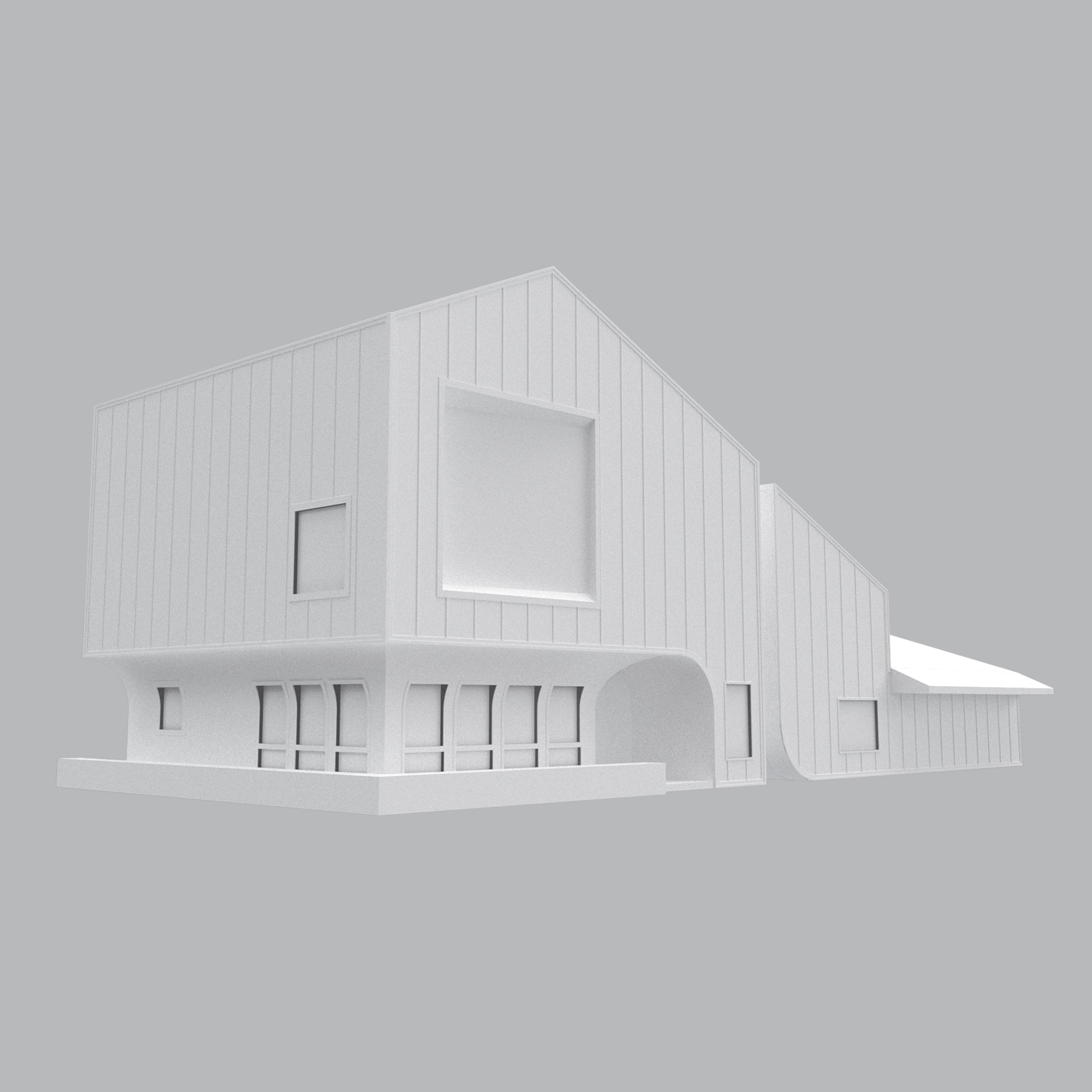
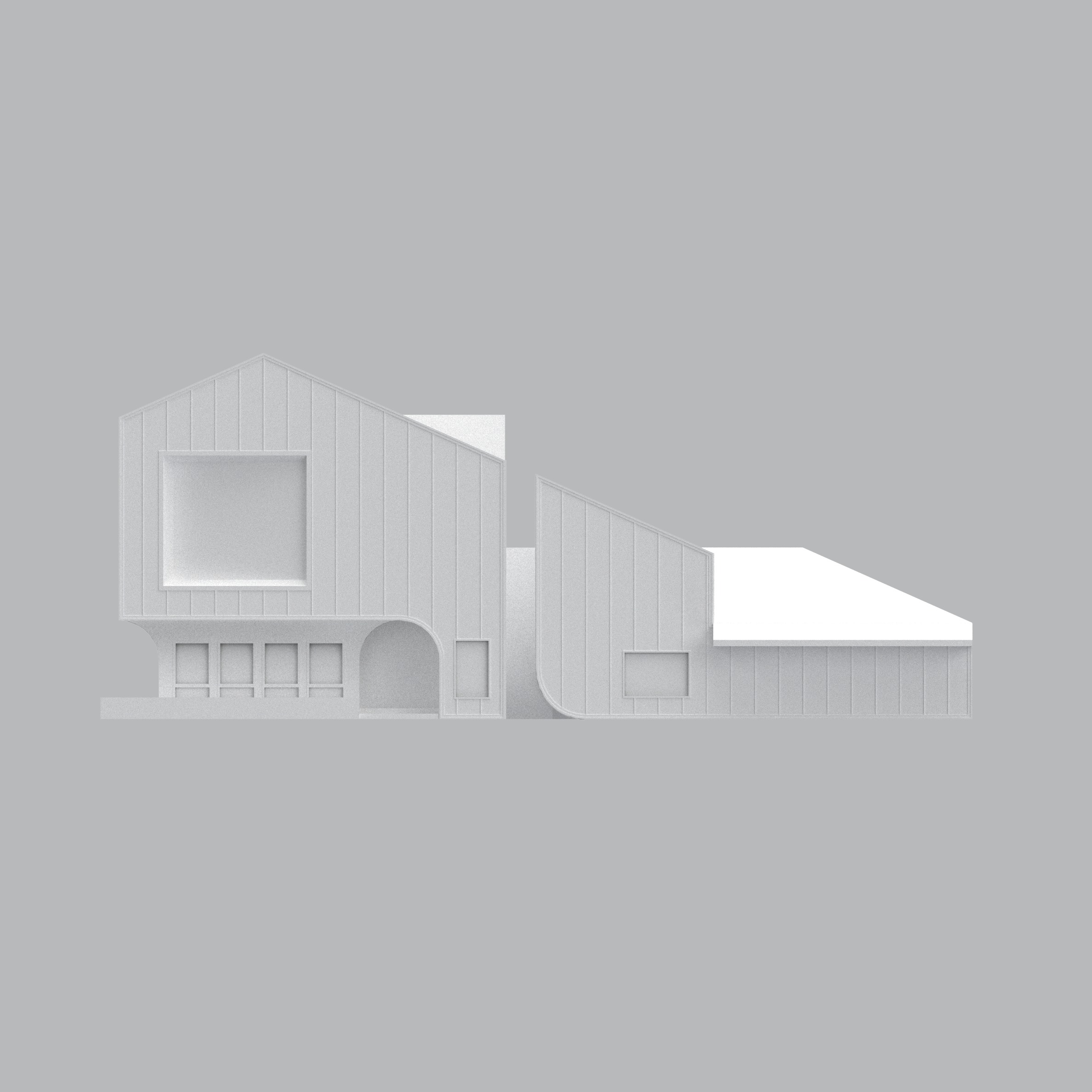
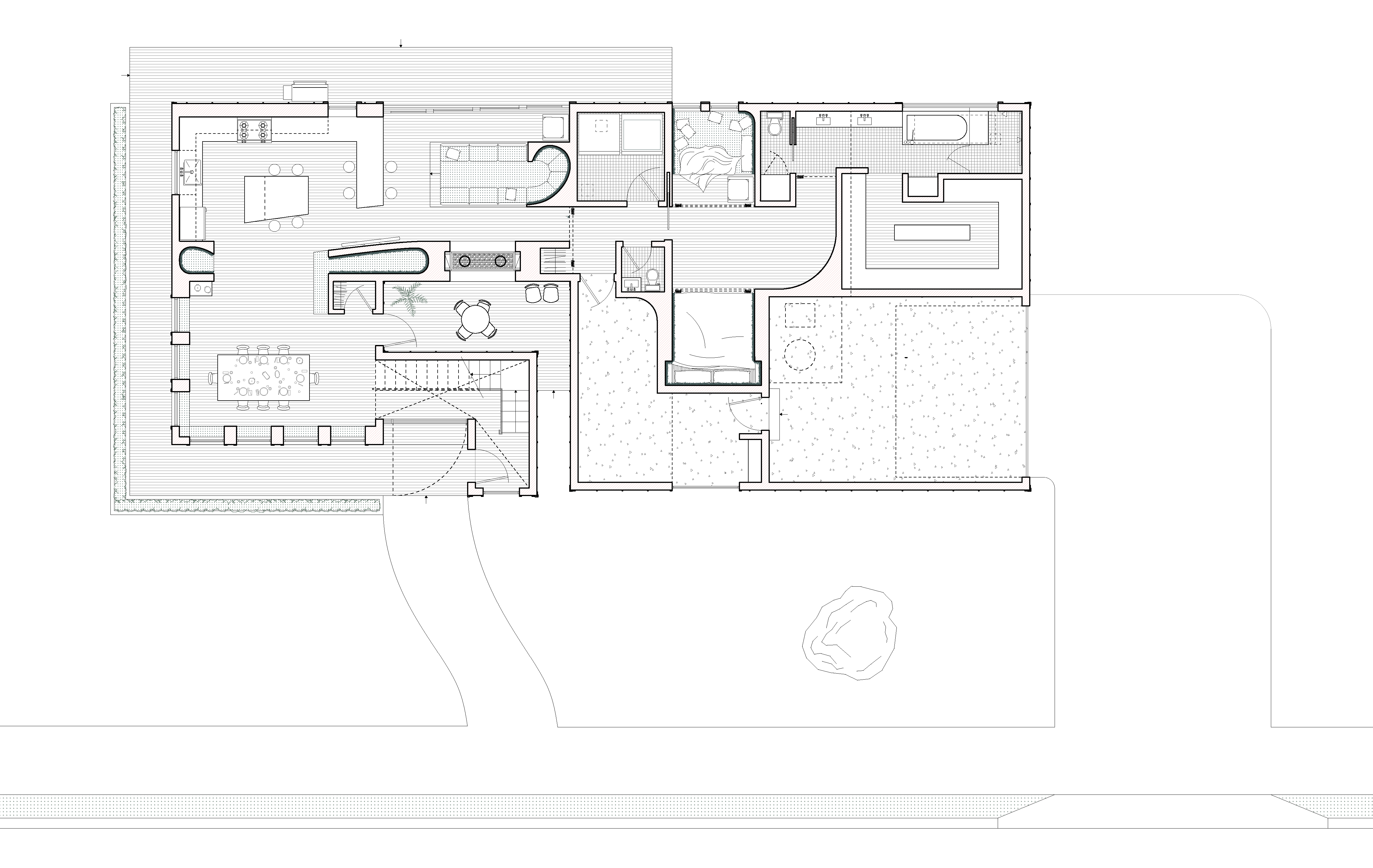
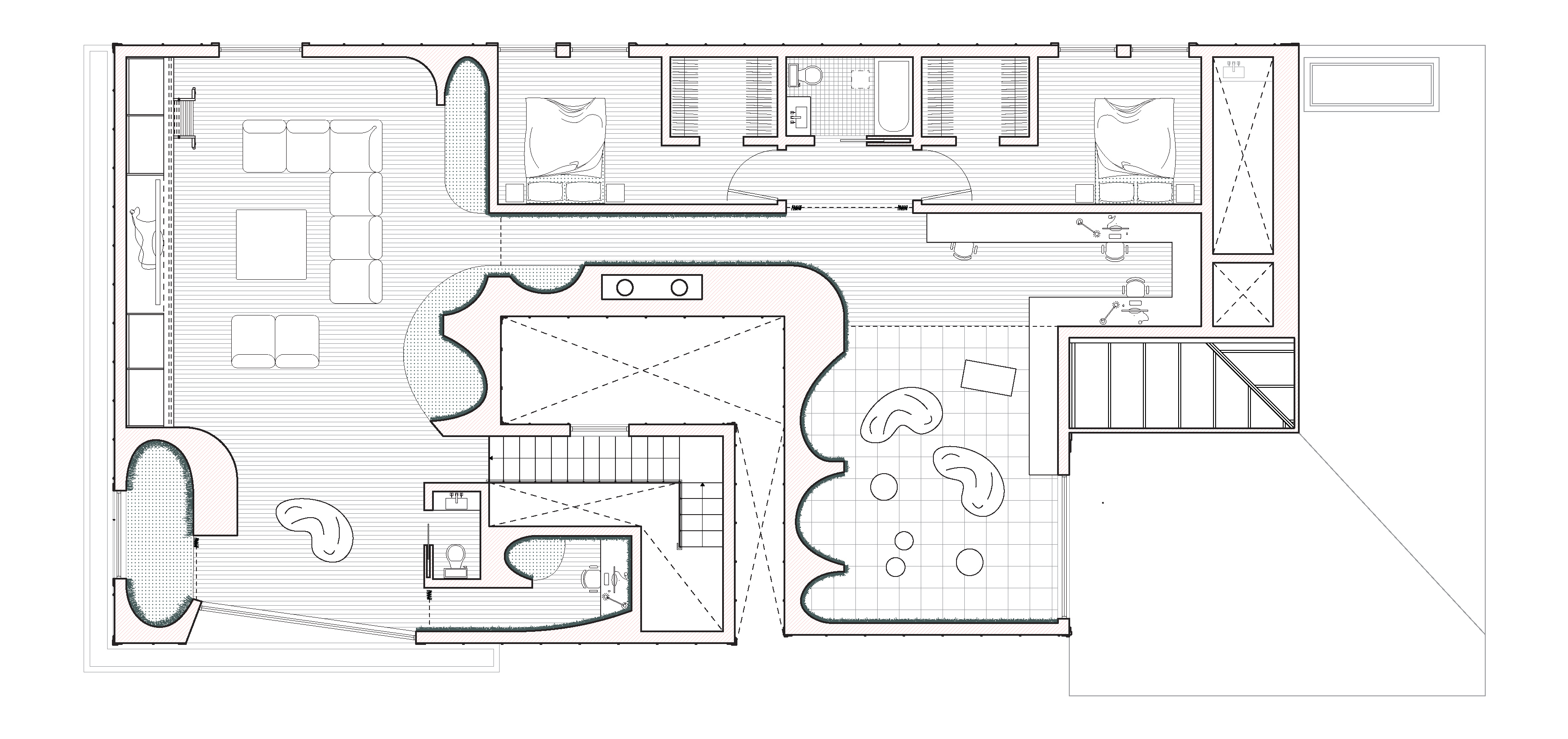
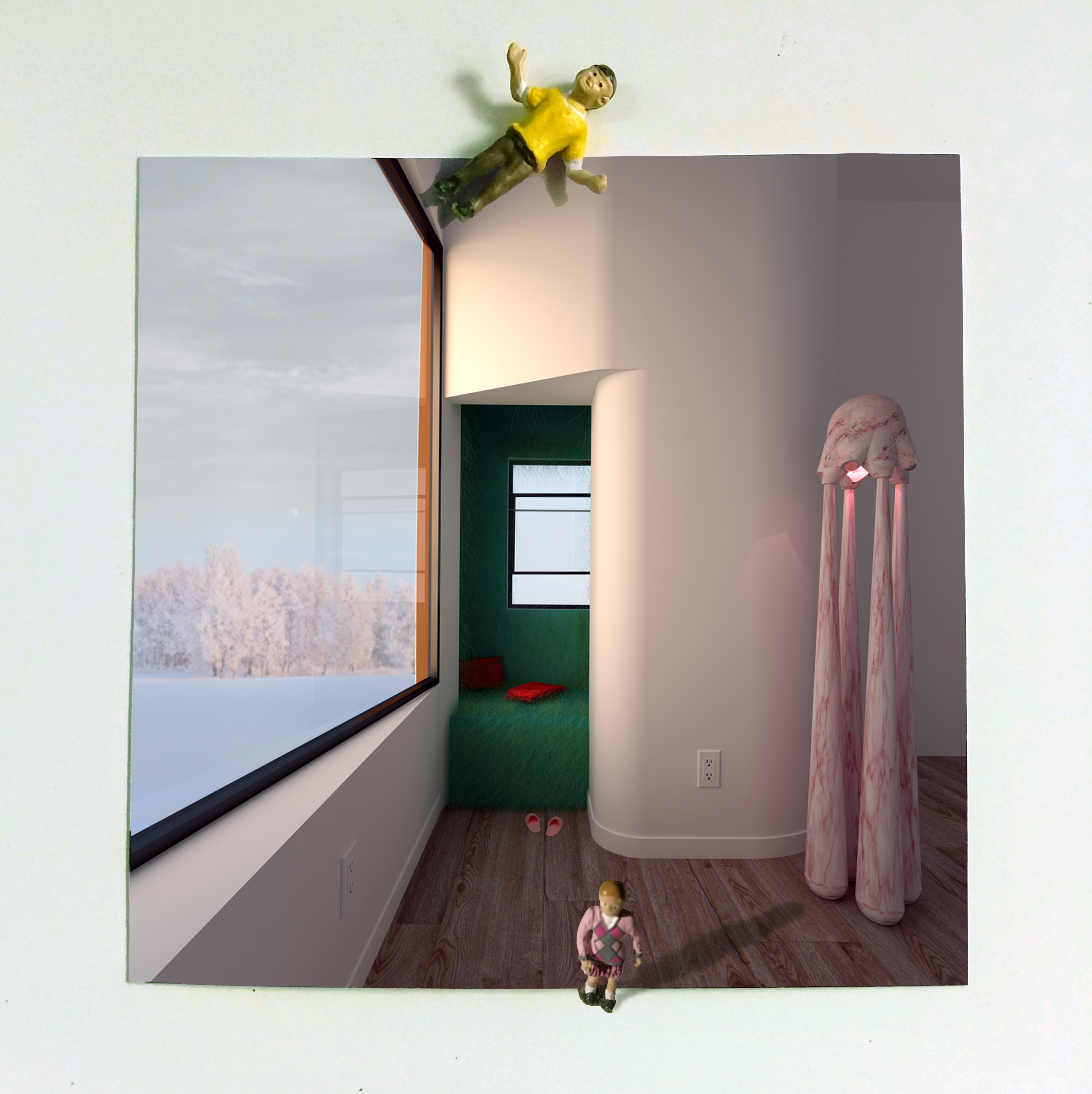

Along certain interior walls are plush (faux fur) nooks that create quiet spaces for reading, napping, cuddling, thinking, crying, waiting, desensitizing.... ‘rooms’ for human emotions that have, in today’s obession with the ‘open plan’ become both socially and personally repressed but which we believe architecture itself can help celebrate & restore.
