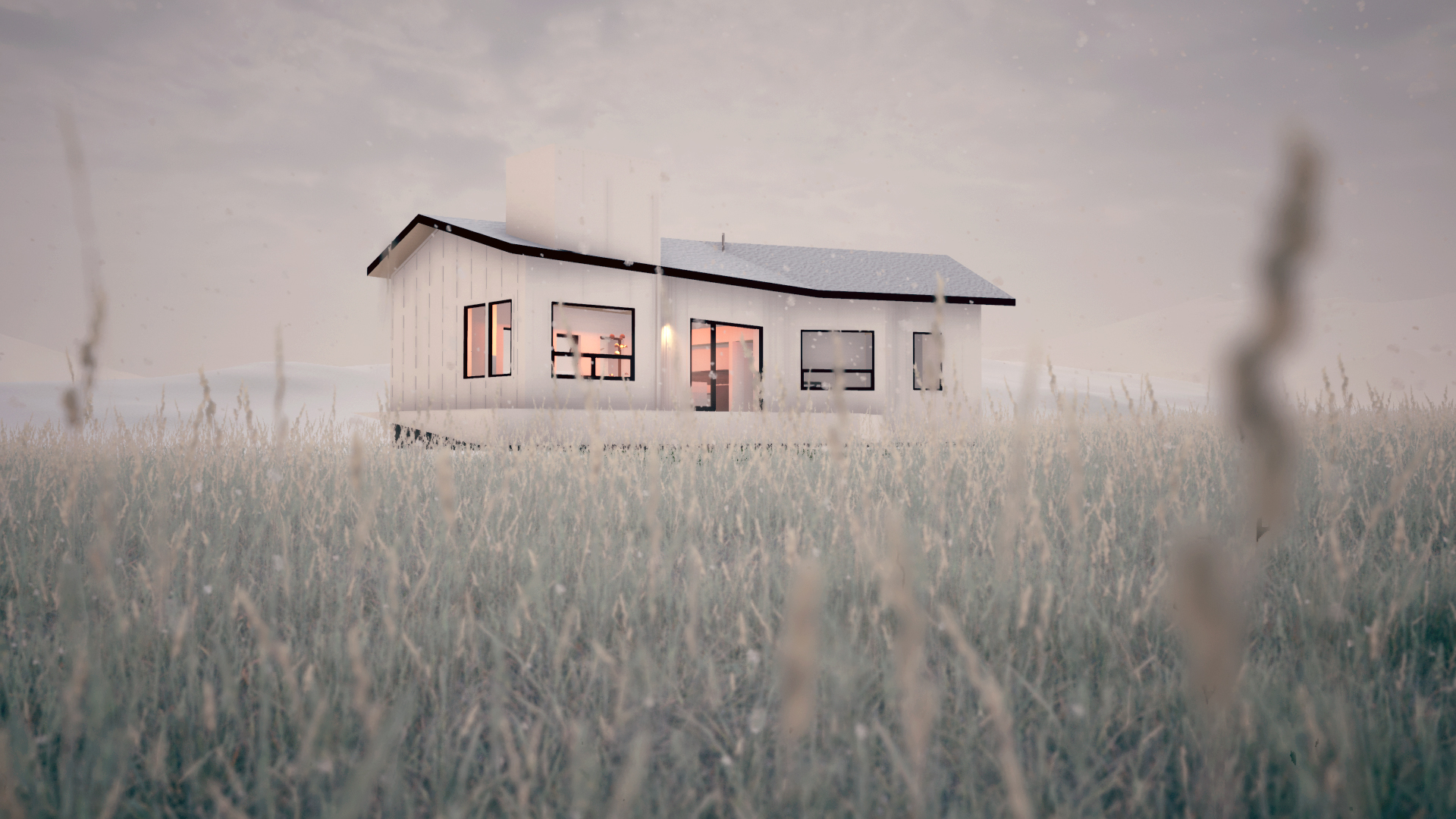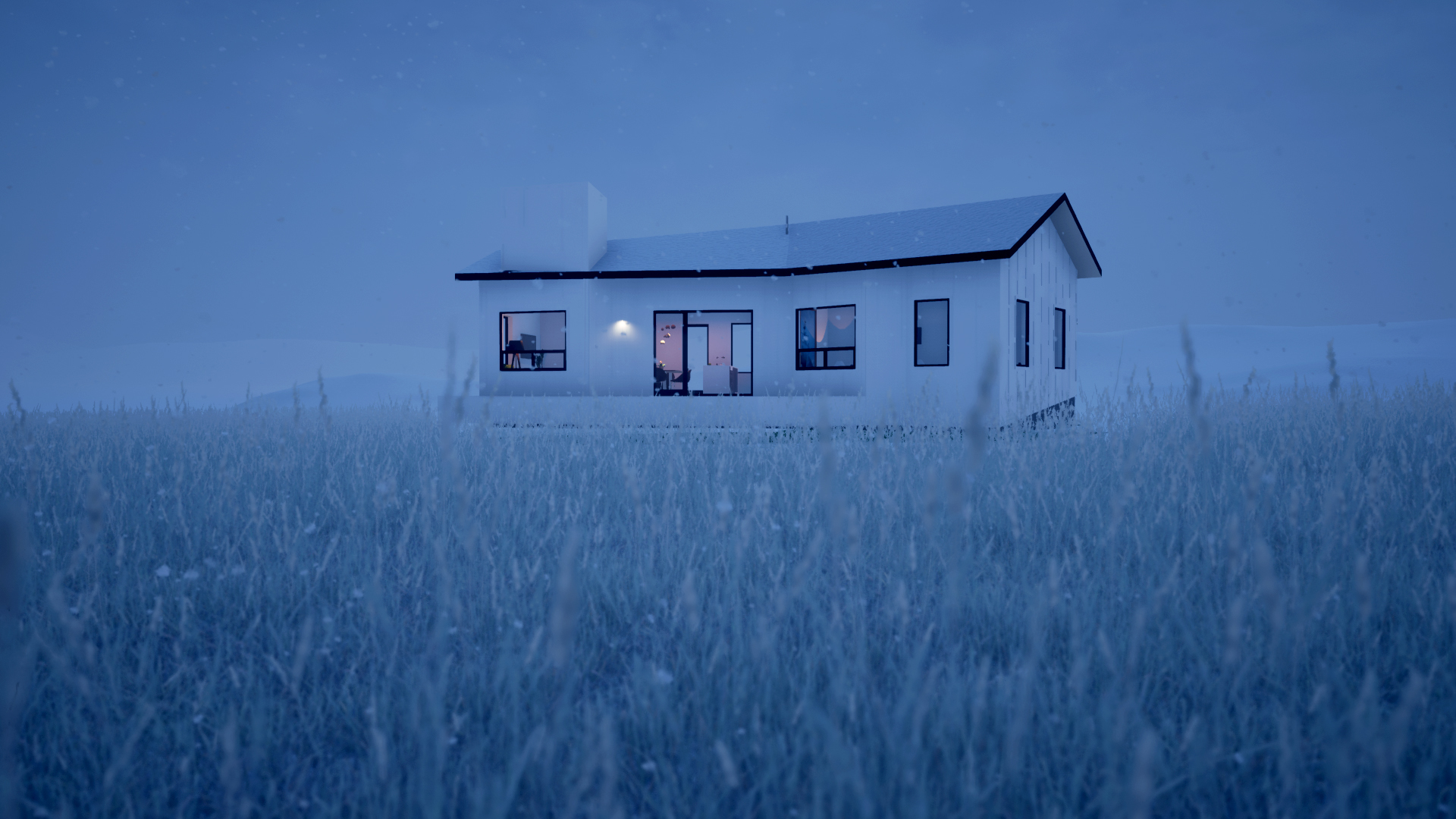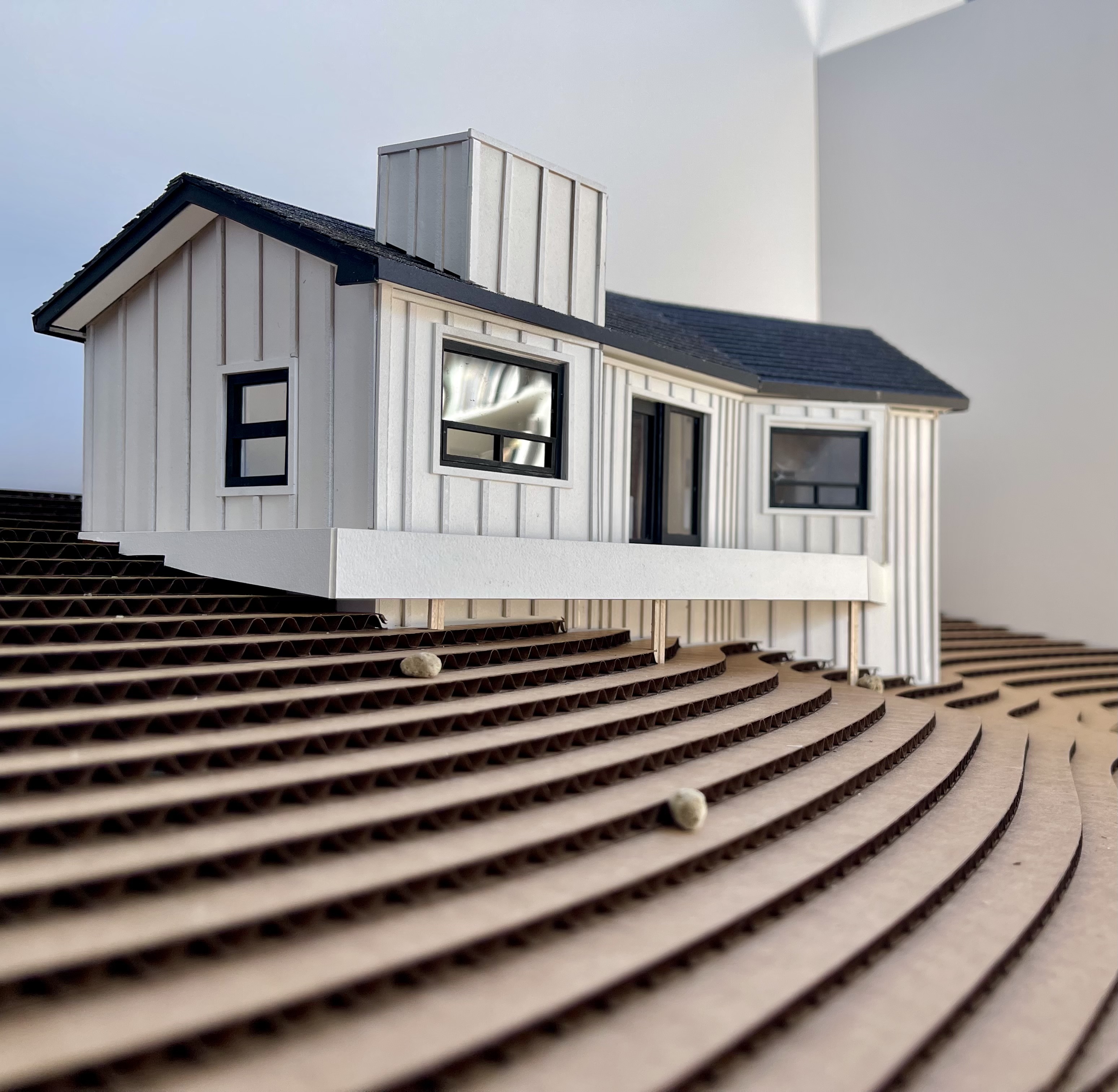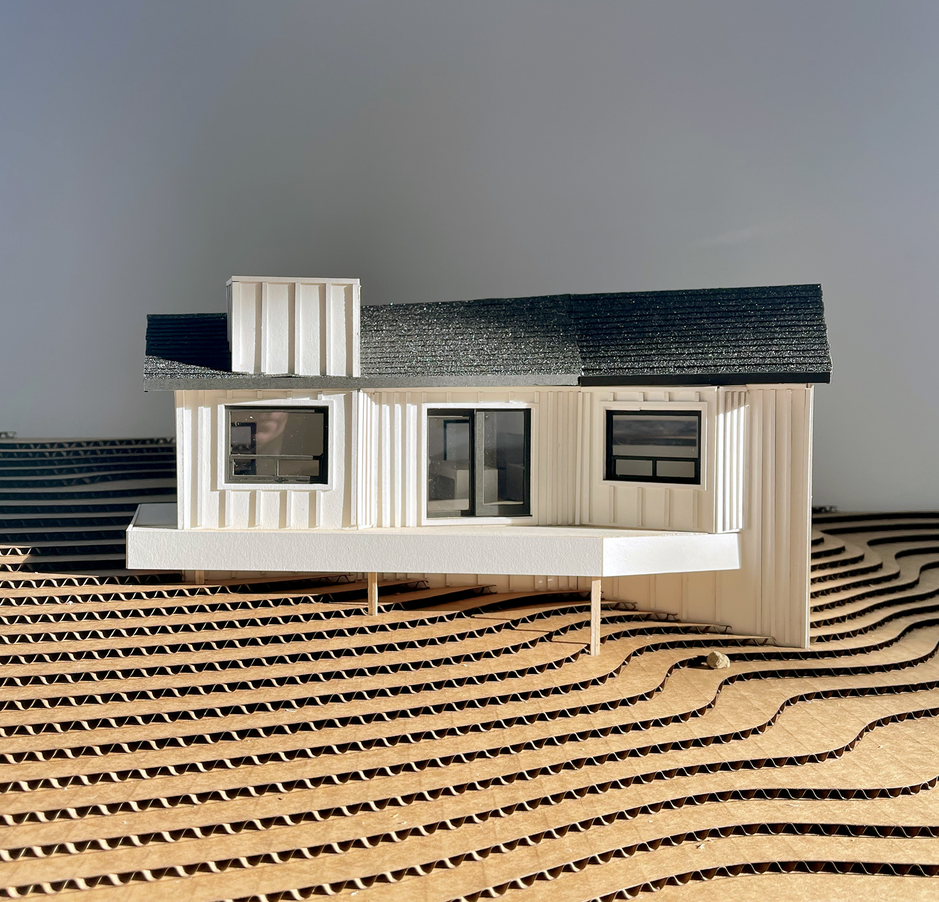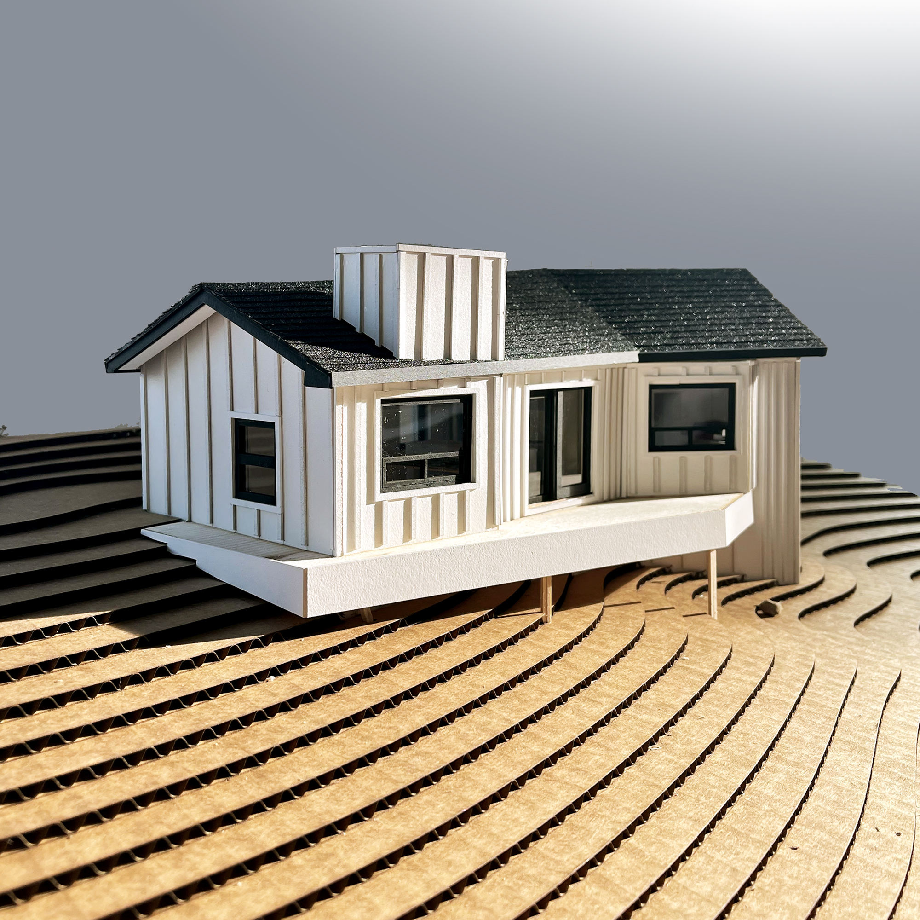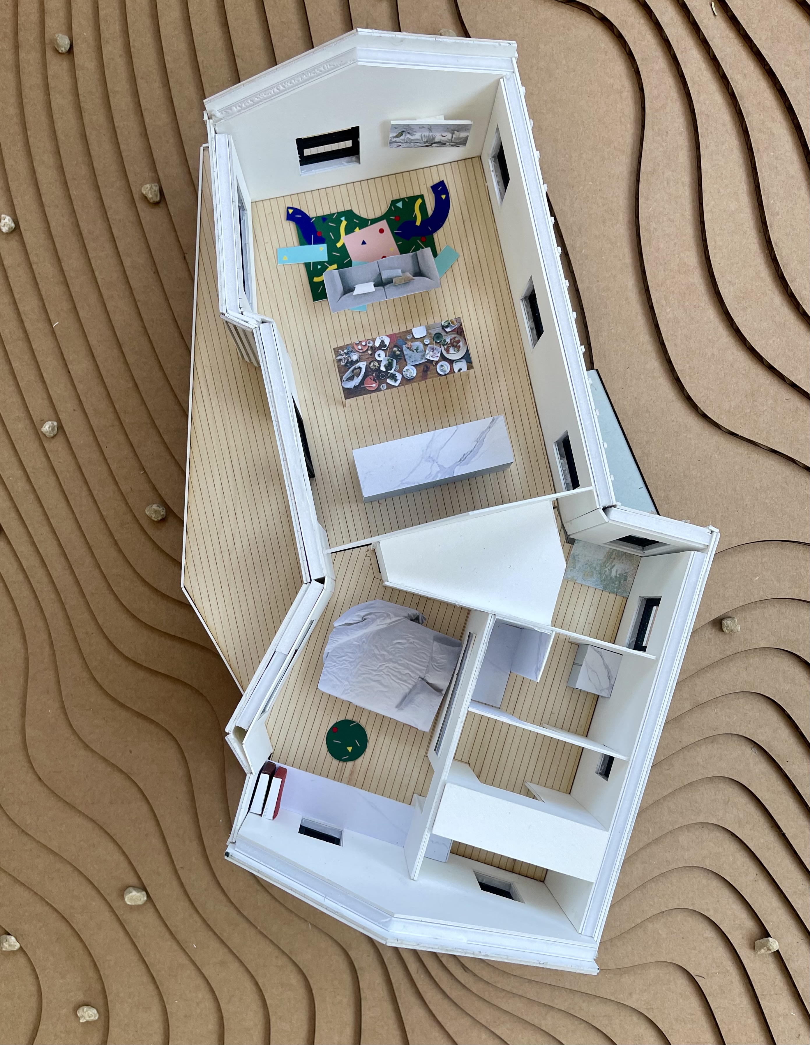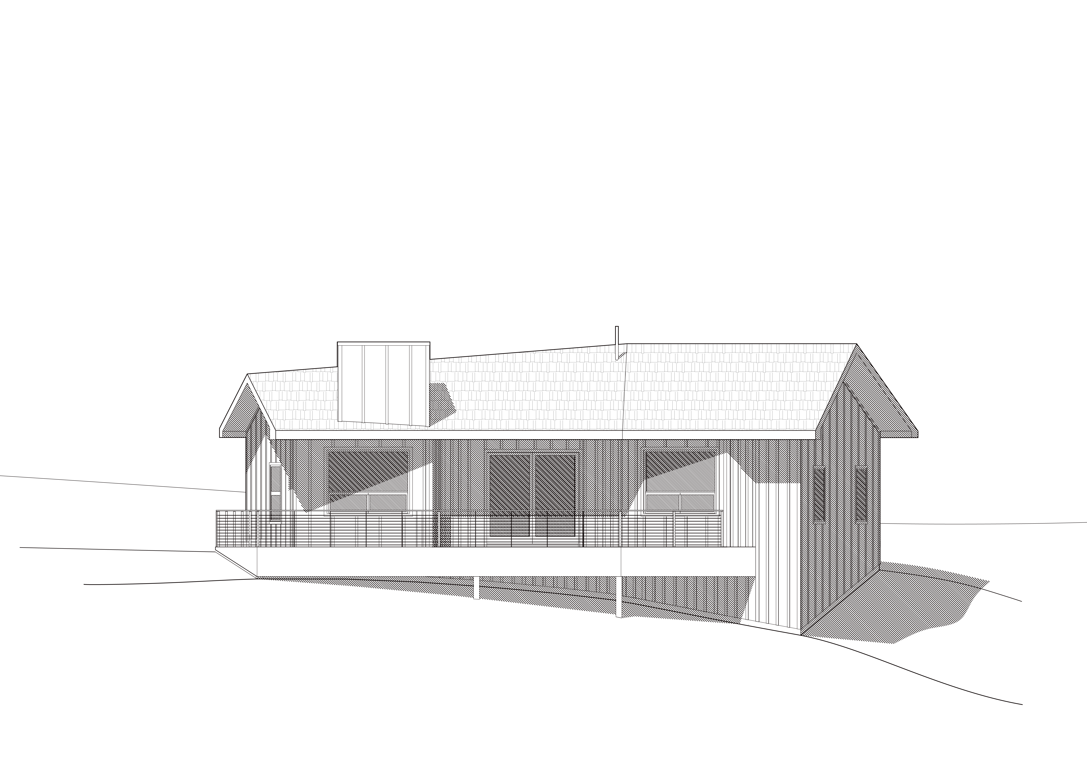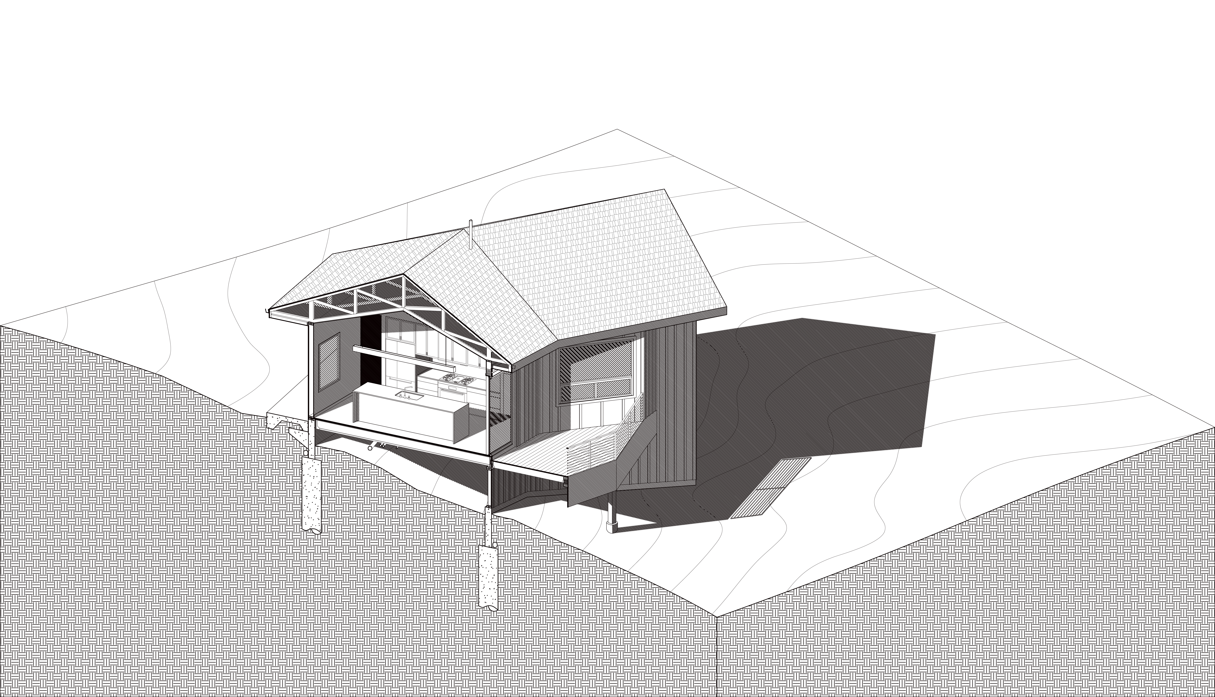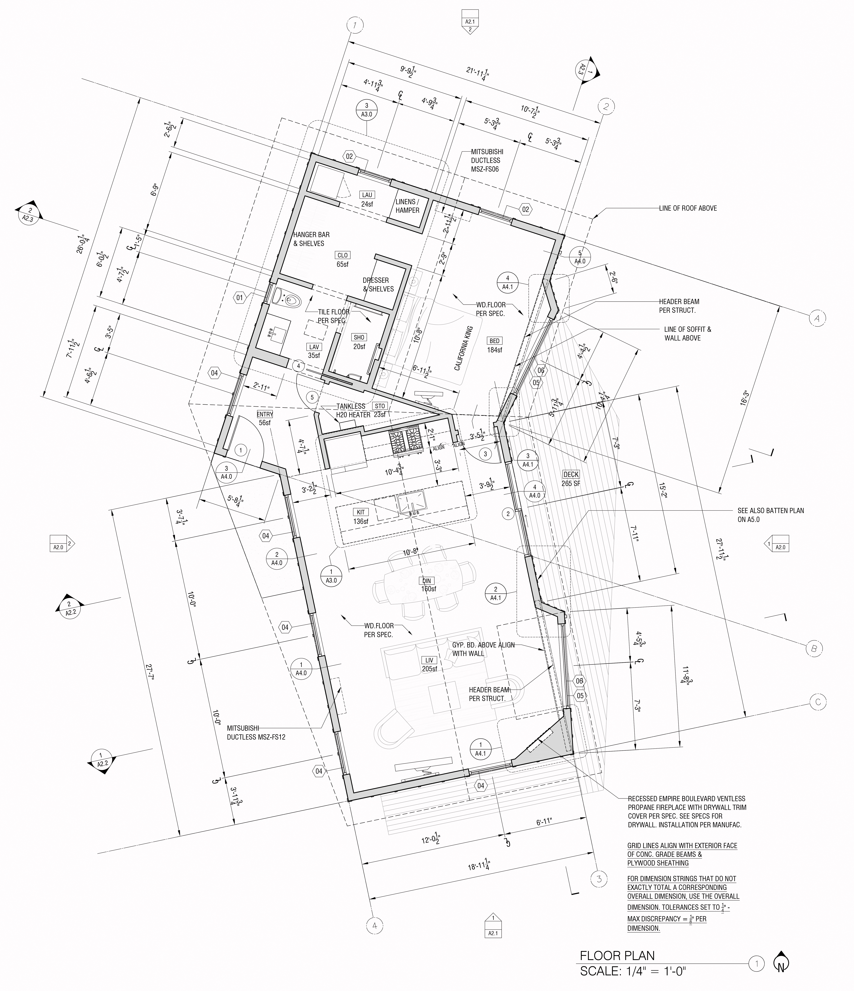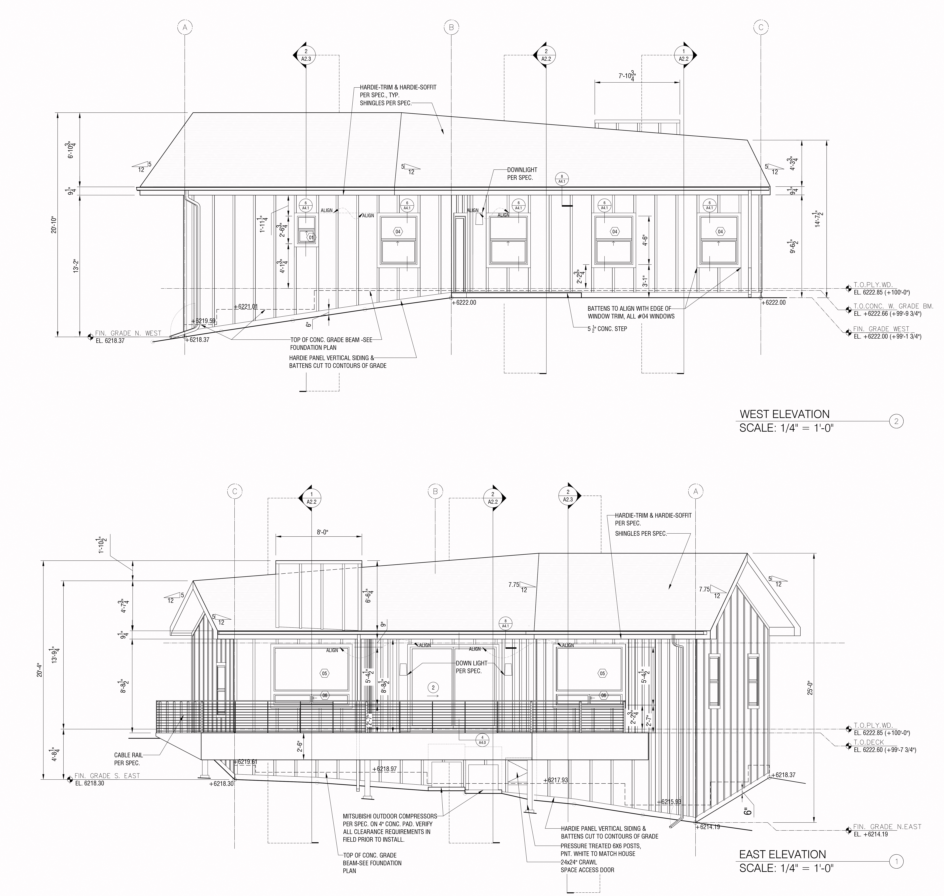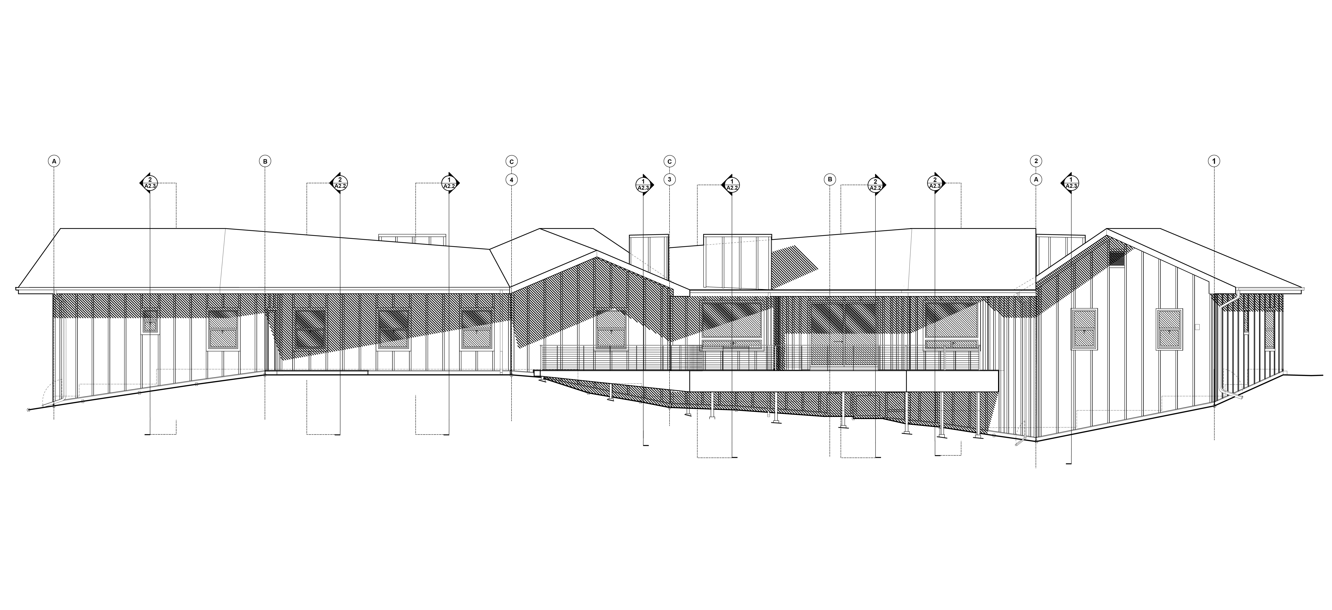
Hay & Hedge House is a modestly sized house in rural Elbert County, Colorado situated between private equestrian facilities to the north and a main house to the south. The white board and batten siding contrasts the black roof and trim while the descending ridge of the roof and two abstracted bay windows draw influence from familiar rural house elements but in abstracted form. The kinked plan and bay windows coupled with the roof overhang on the east side created a dynamic shadow line that relates to the rolling landscape beyond.
