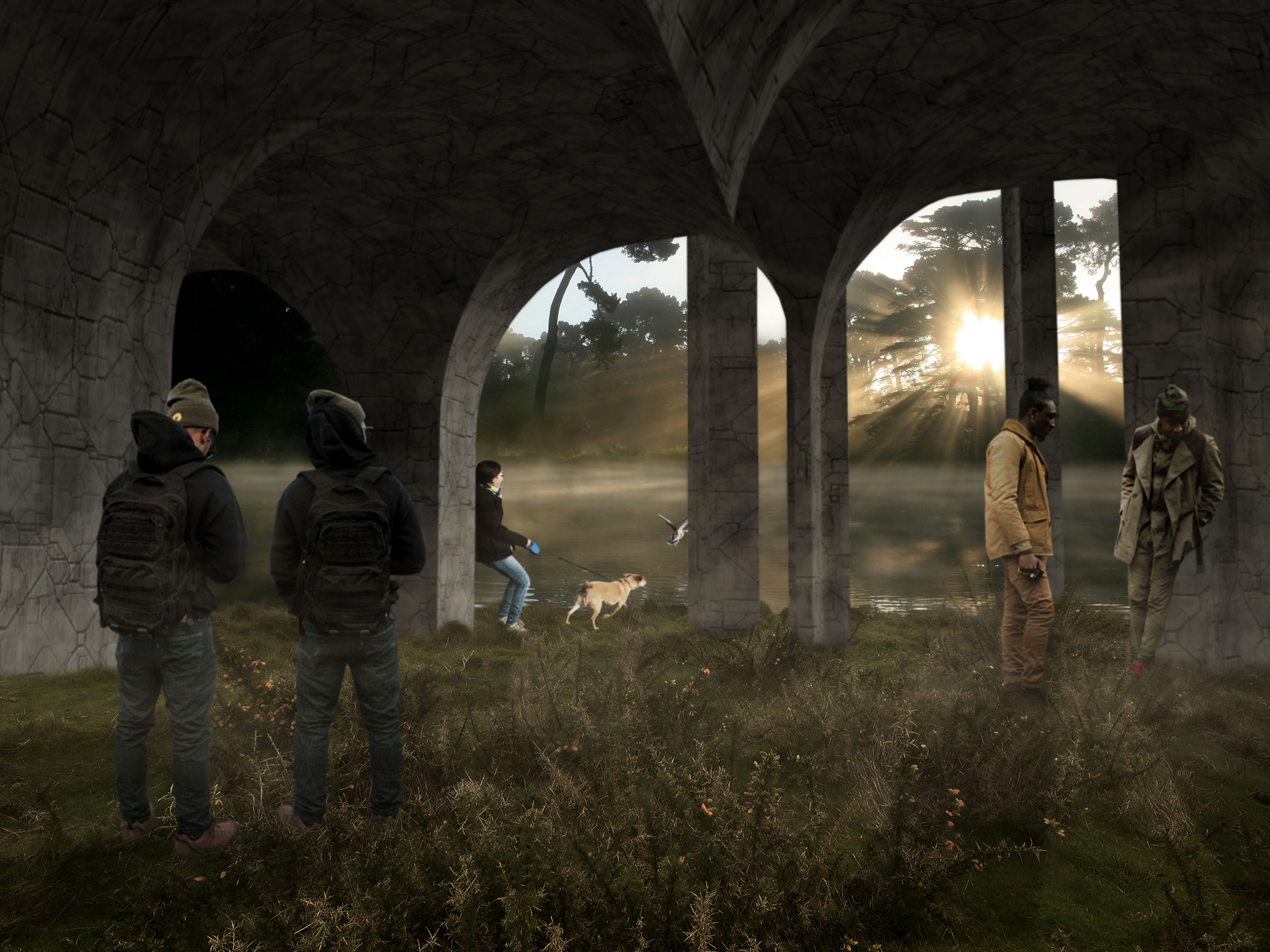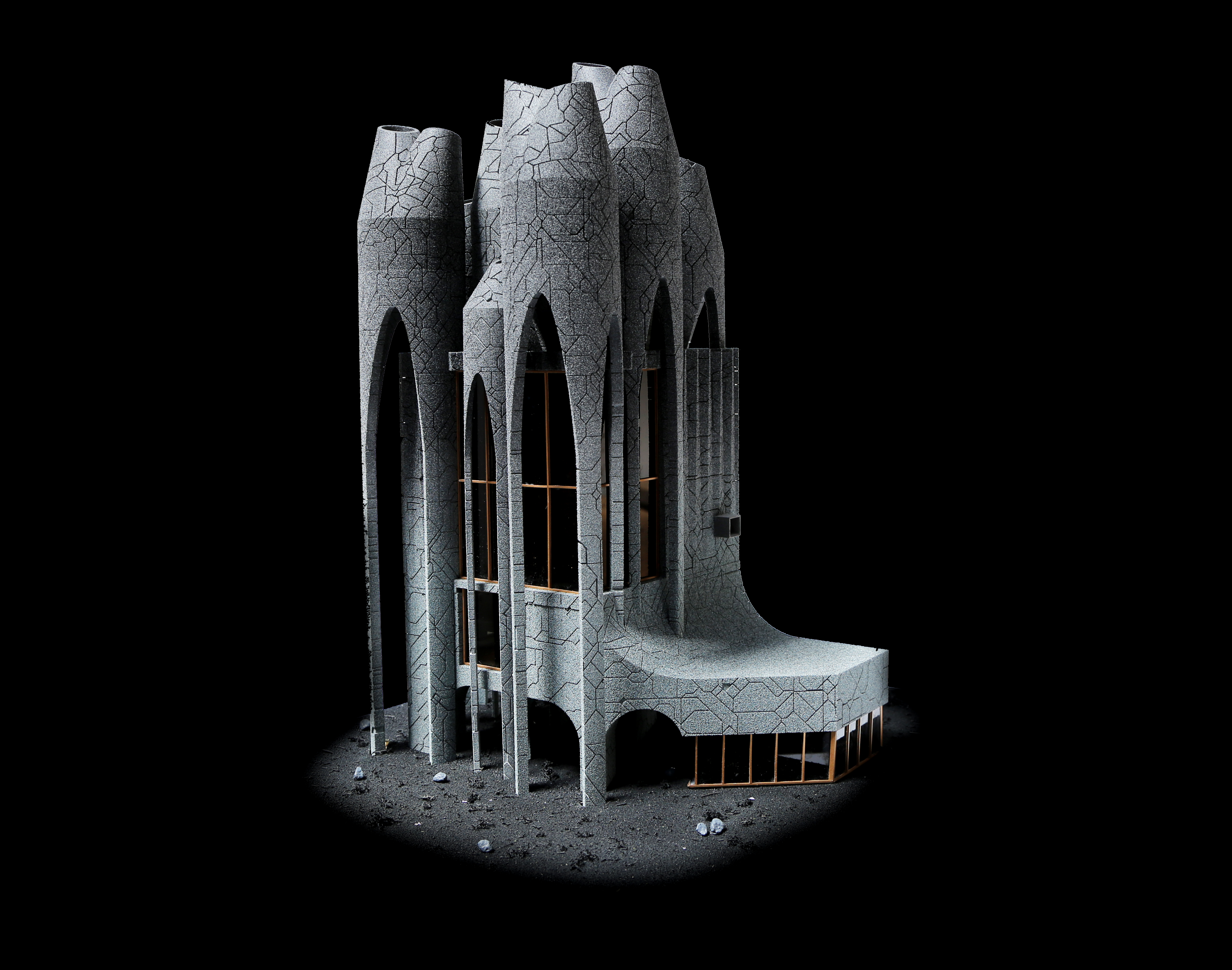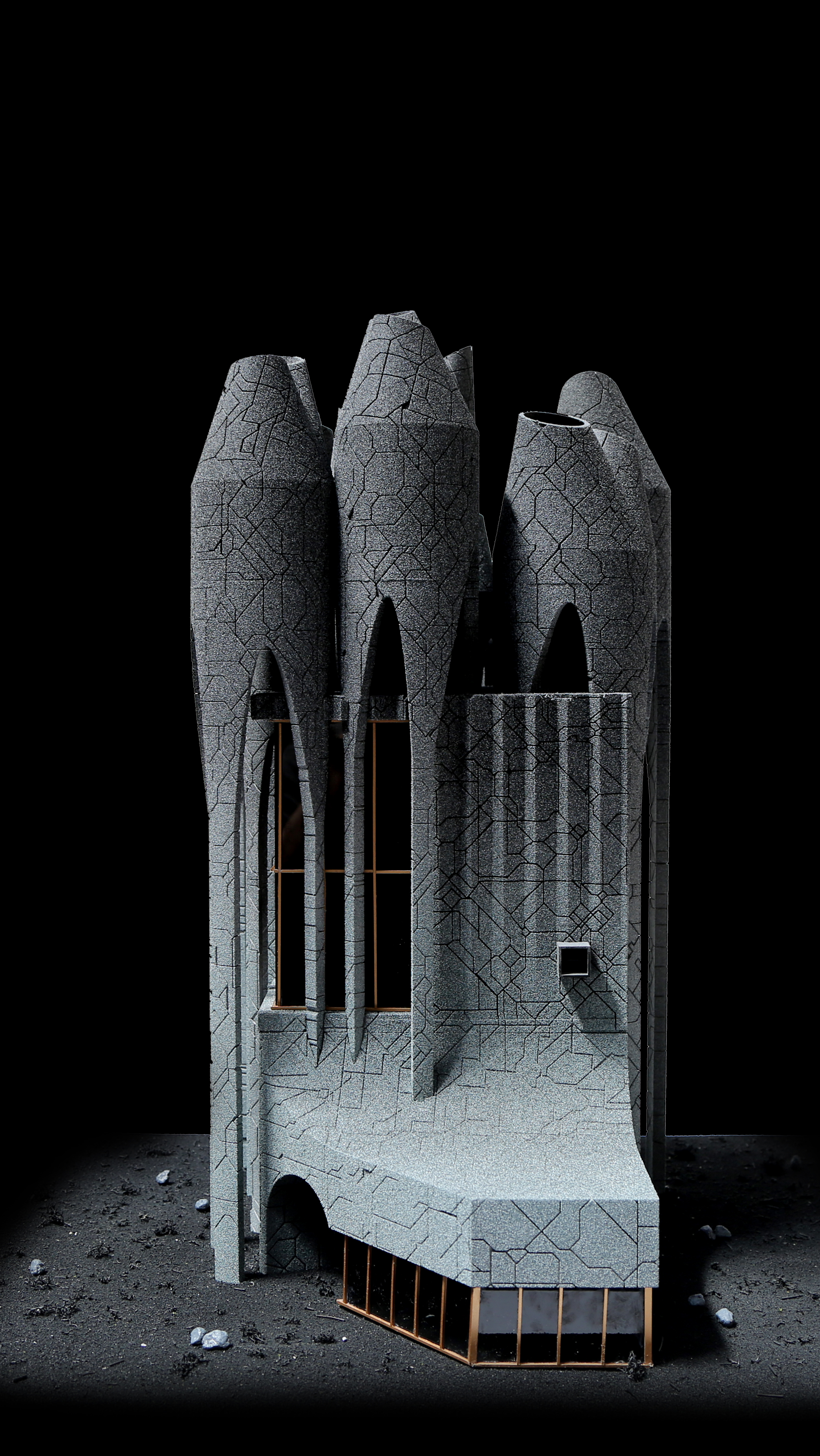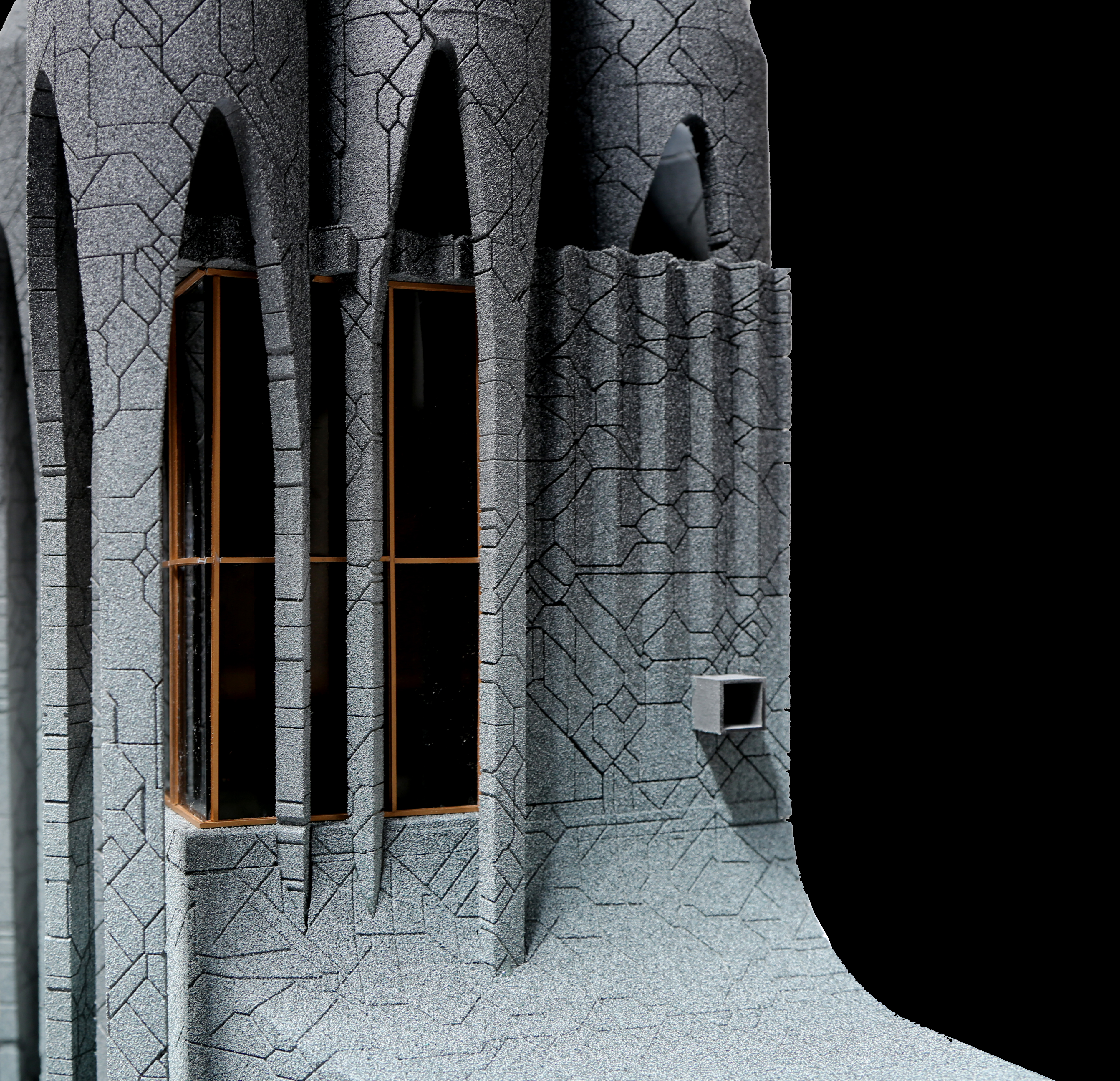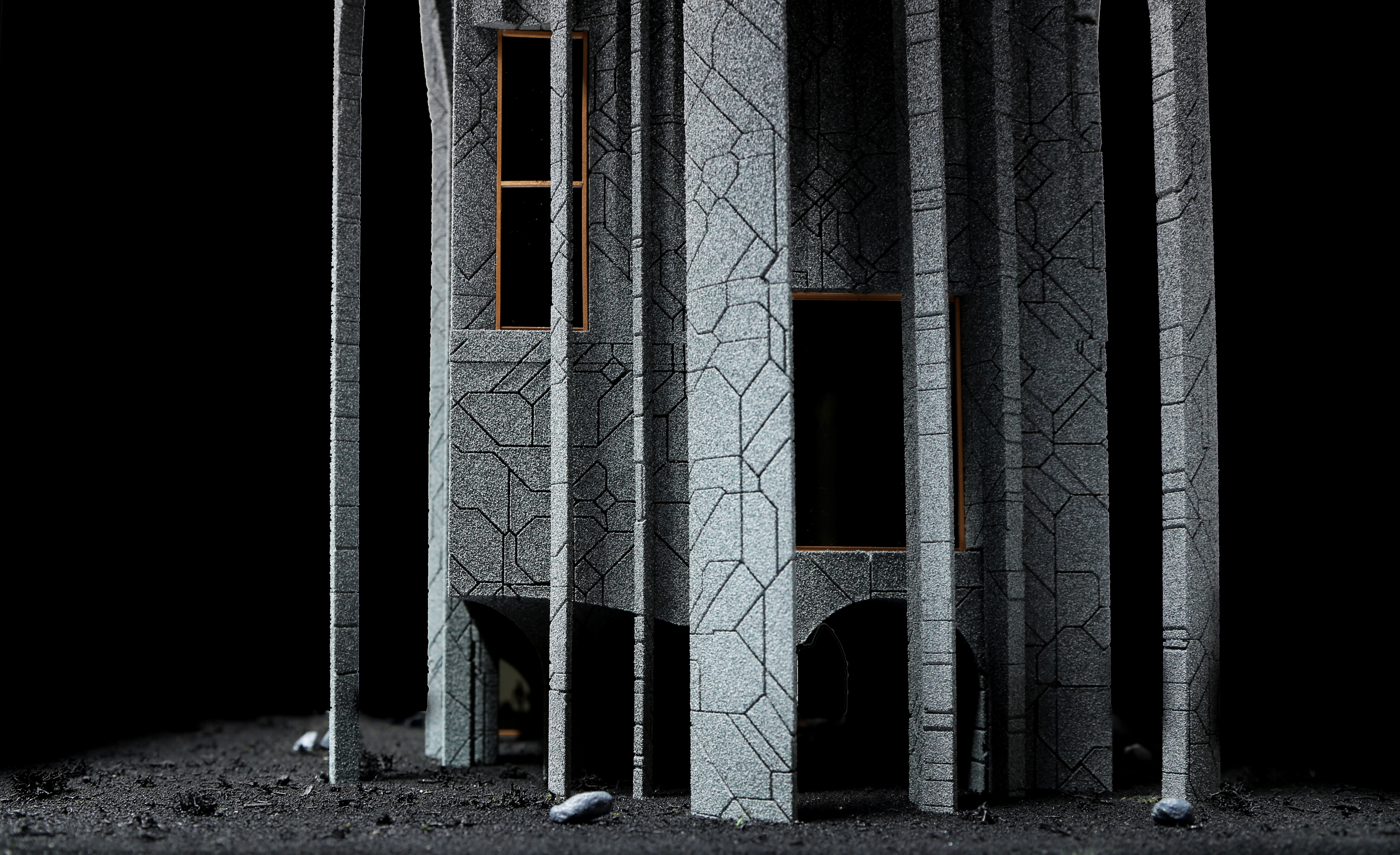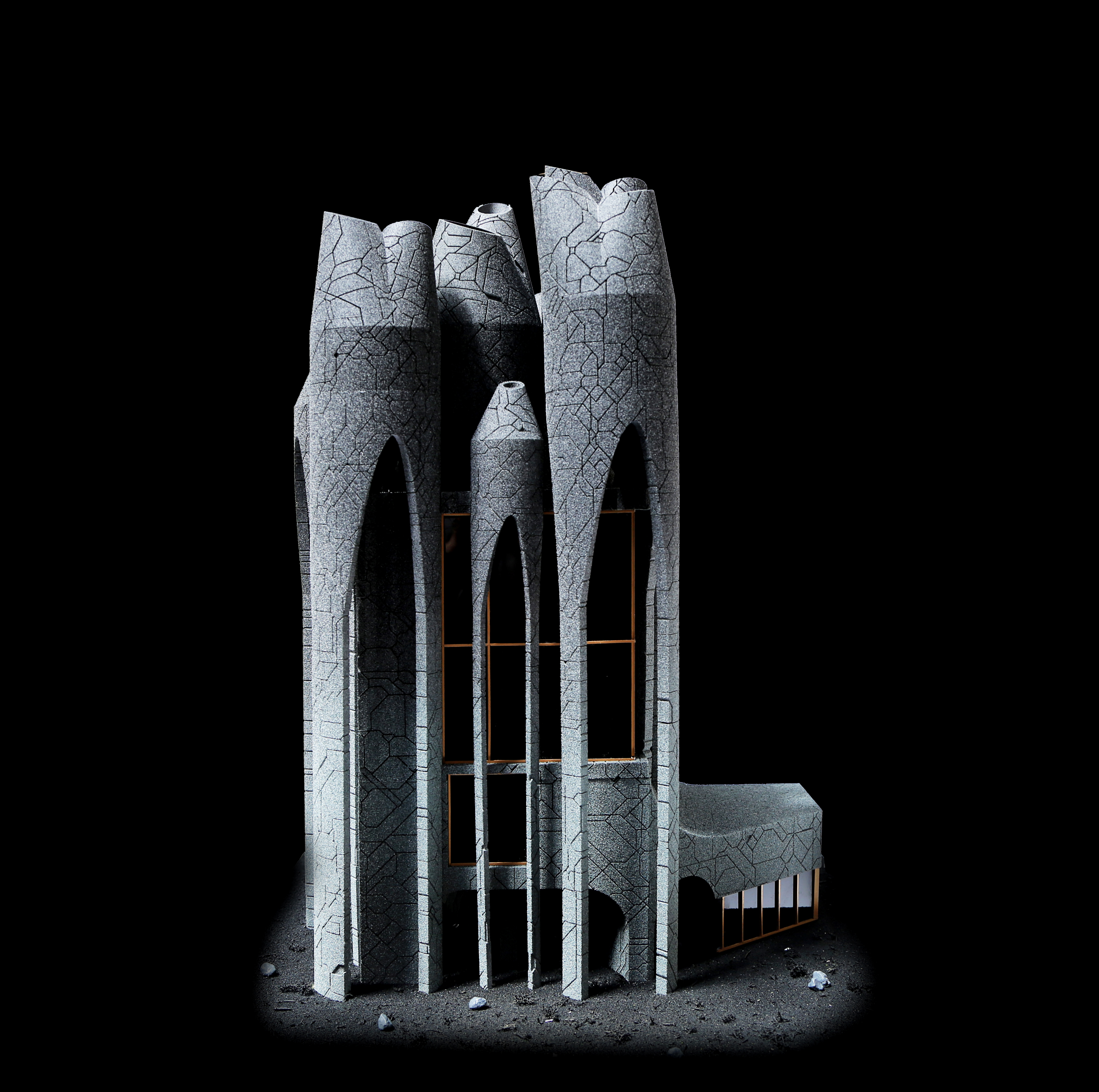
This is a proposal for a music hall located in San Francisco’s Golden Gate Park. Central to it is a vertical orientation, fostering contextual continuity with the surrounding trees while at the ground level a series of intersecting vaults carve away the building to create a continuous ground plane for social gatherings. Nine cylinders with conical tops create a loose, informal colonnade around the music hall, giving an almost Gothic quality to it, which is enhanced by a textured skin that reads as perhaps intricately cut stone or perhaps as weathered & cracked material from long ago.
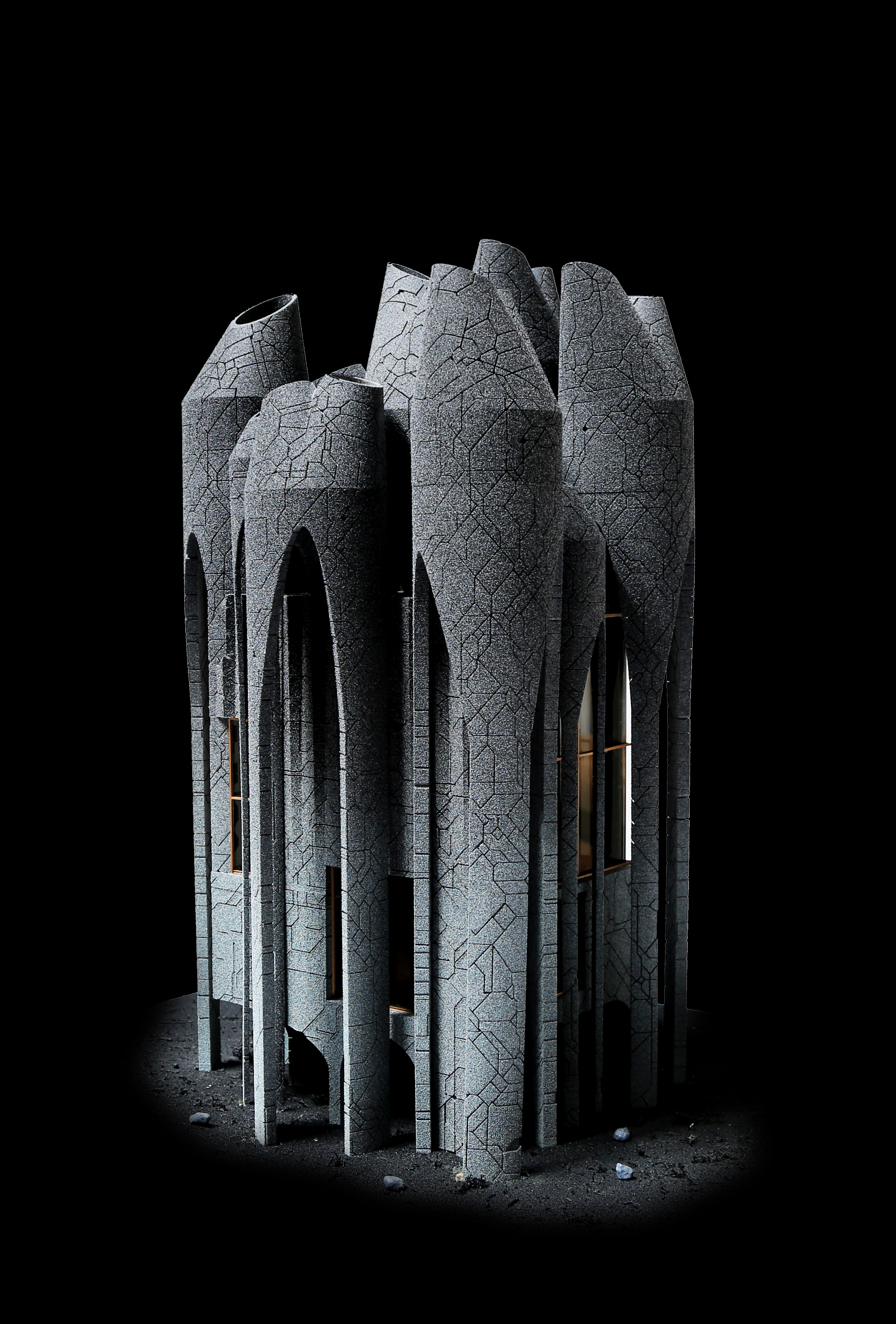
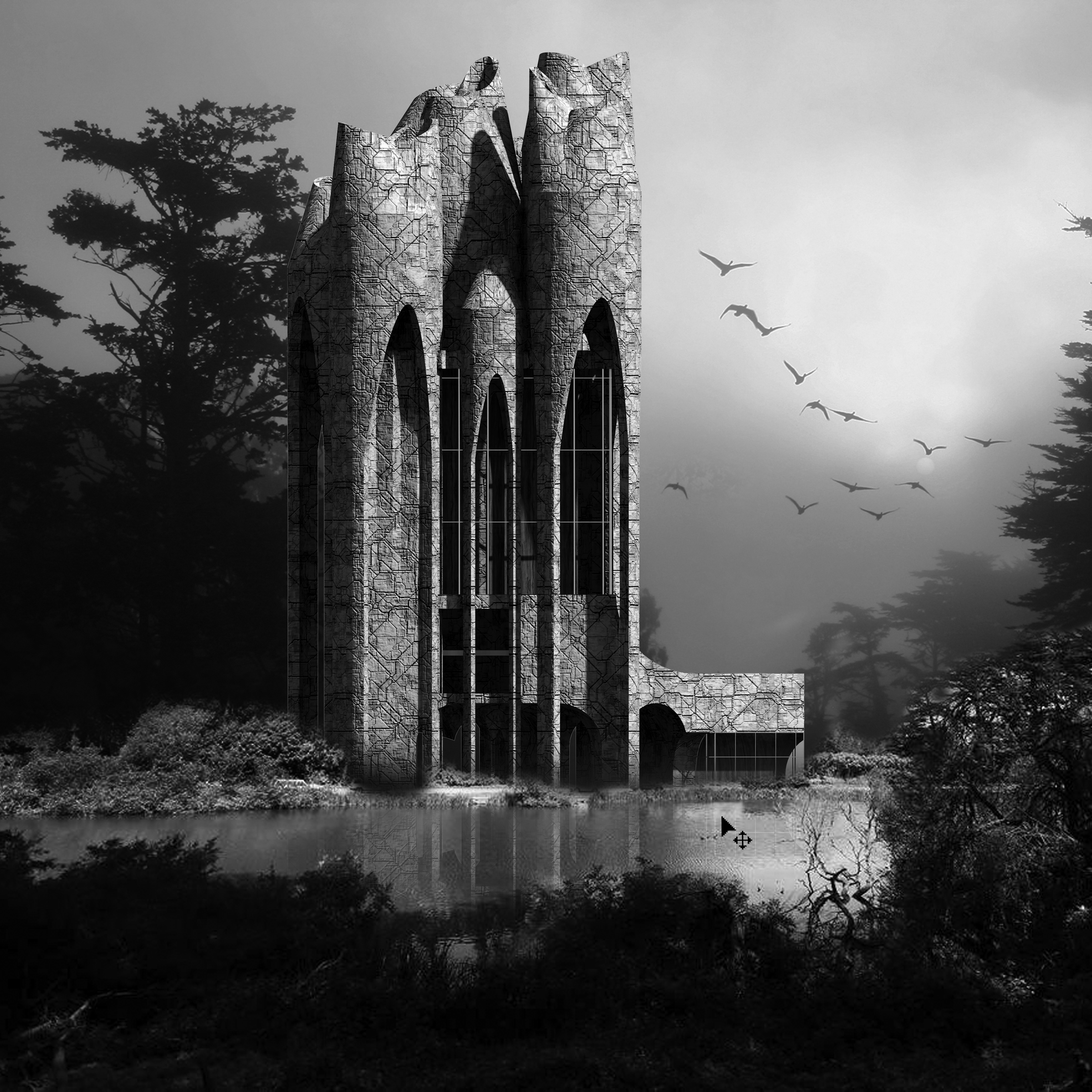

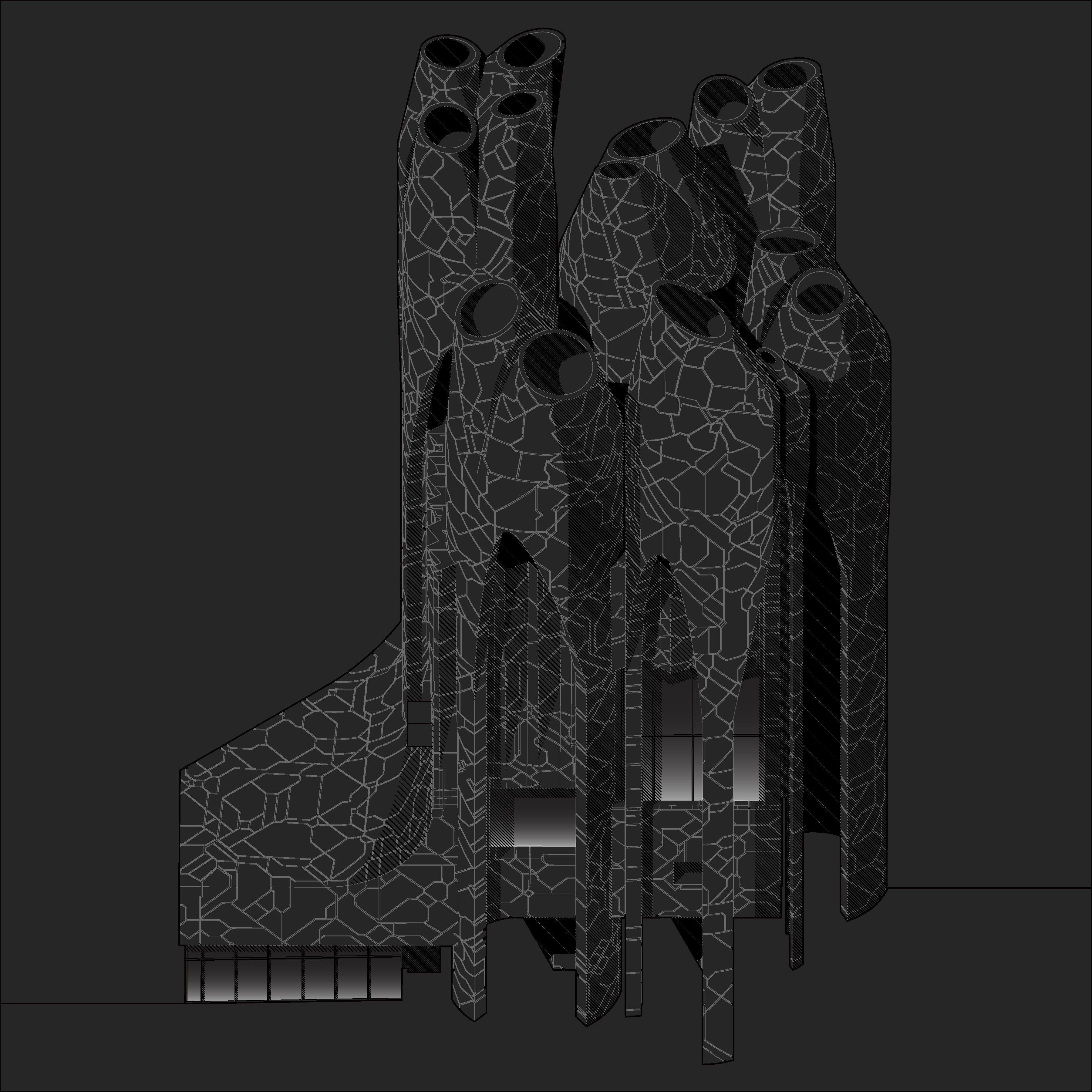
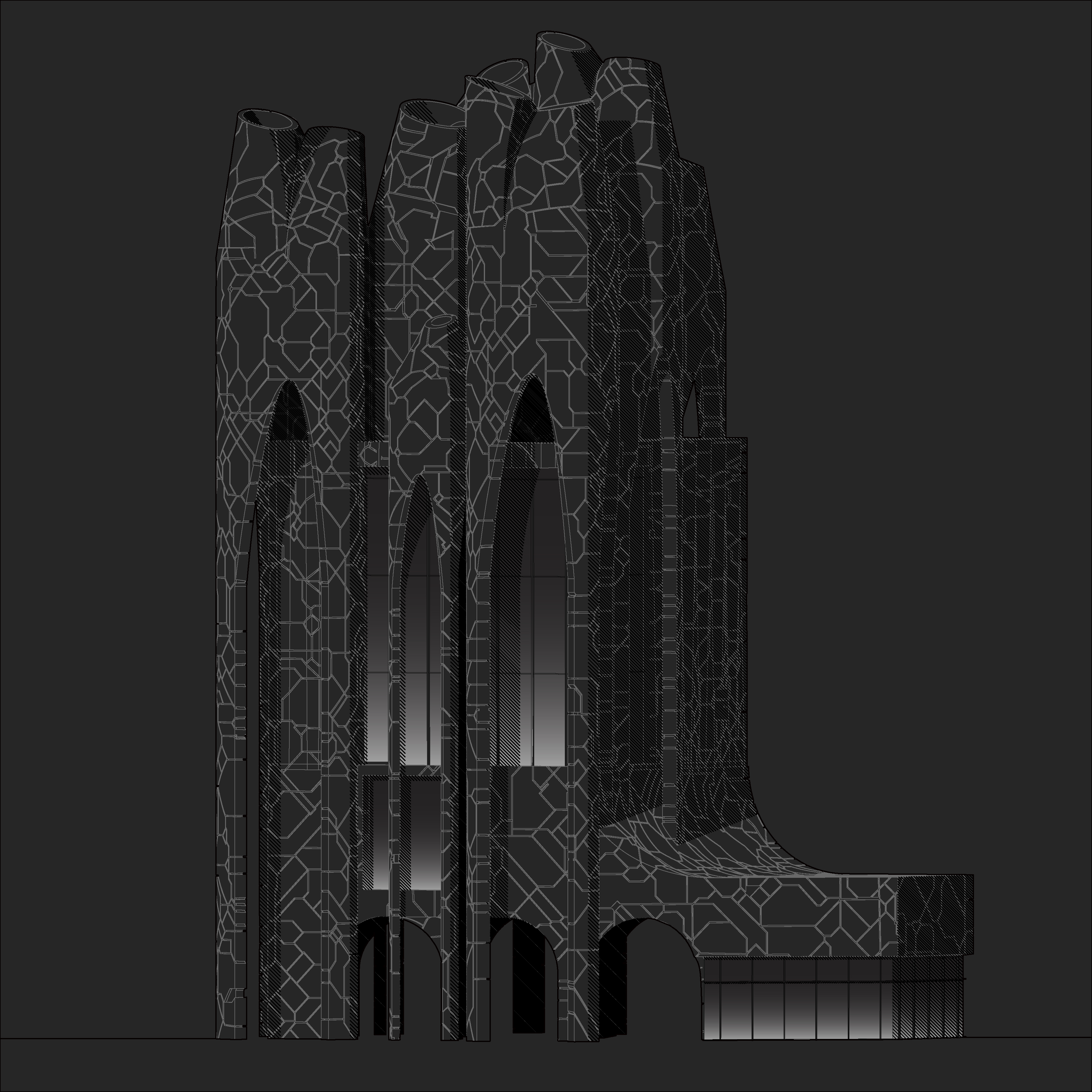
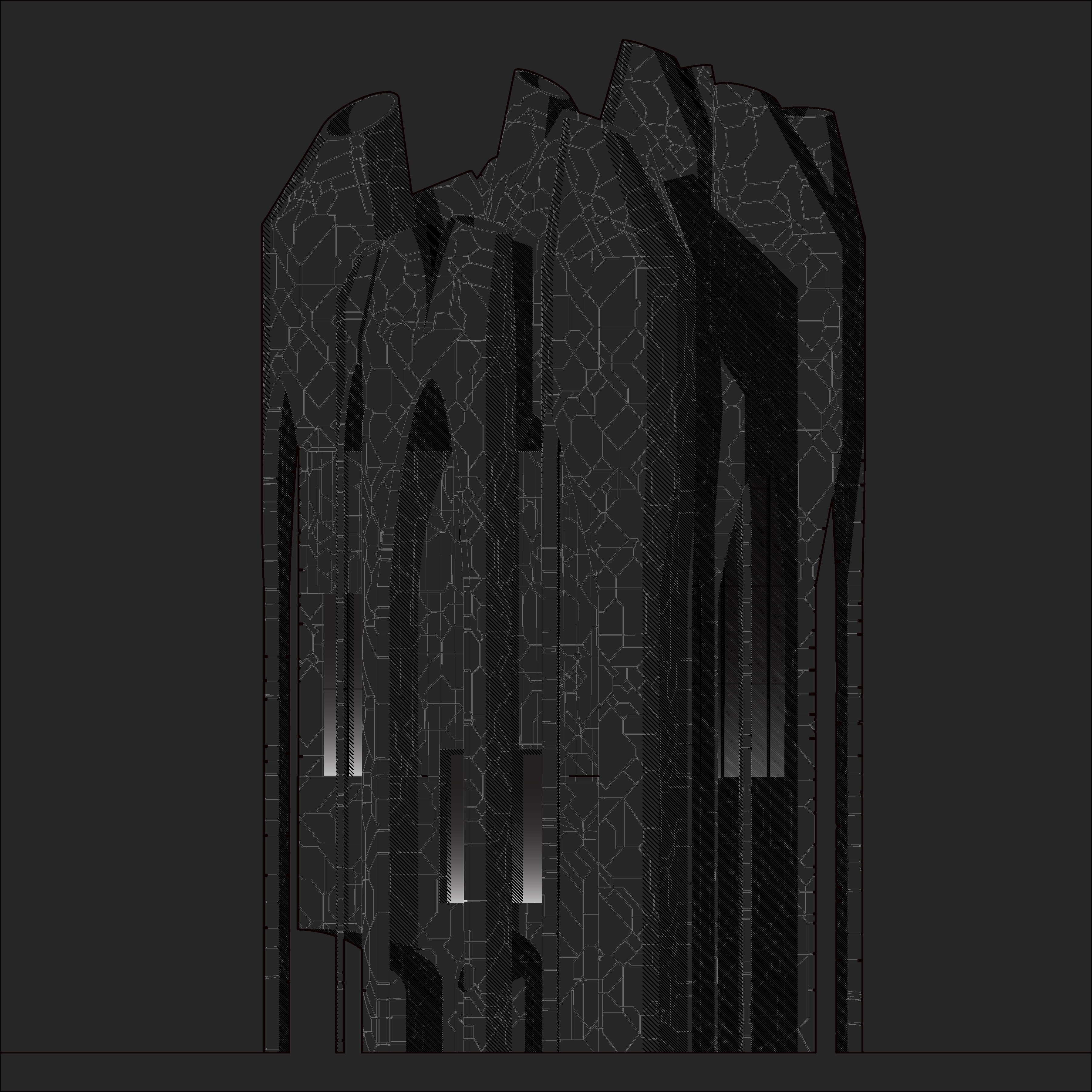
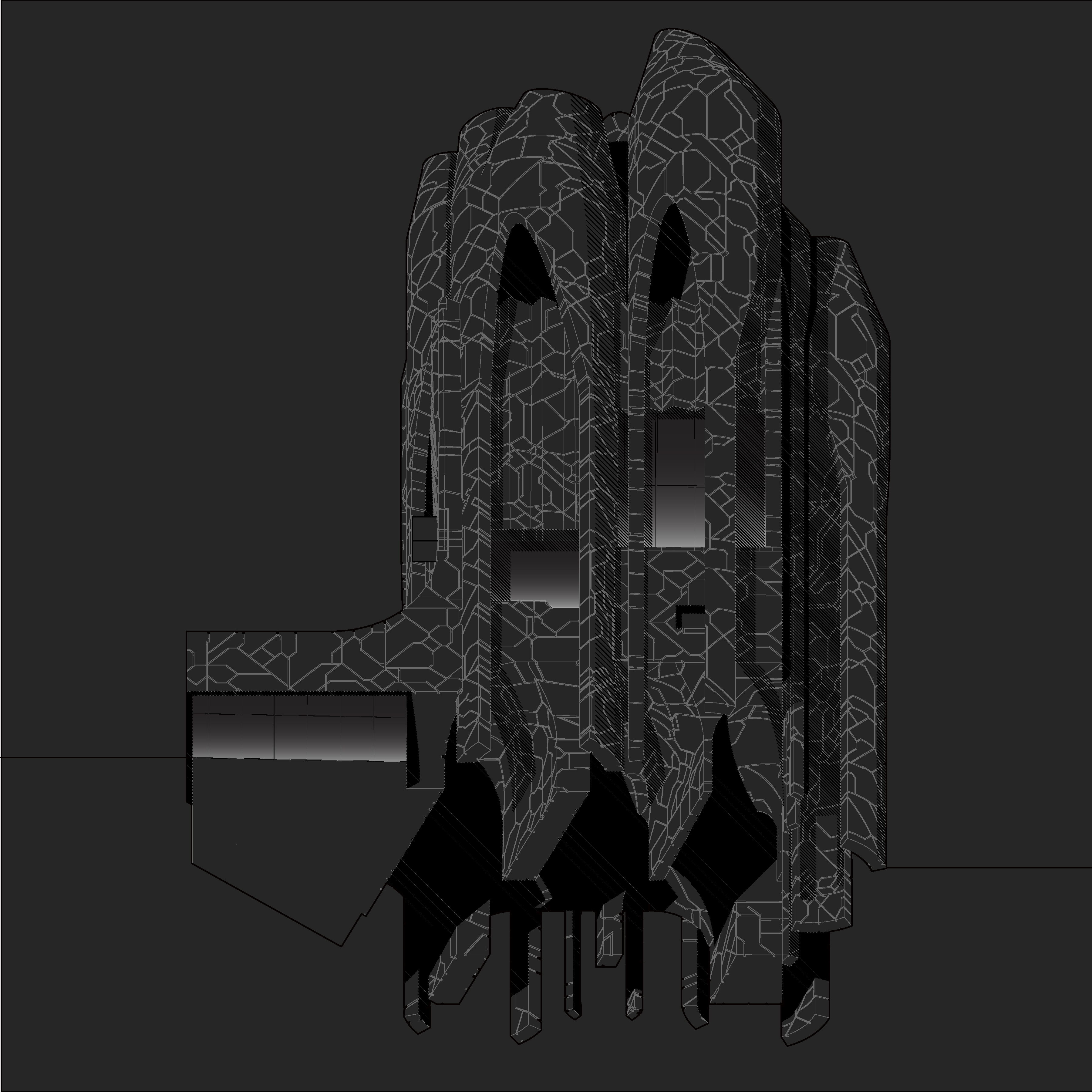
The Music Hall is developed through a series of visual and spatial “veils” that blur the distinctions between silhouette and mass, and inside / outside. A colonnade of nine arch-cut cylindrical volumes surround a central volume acting to frame a multitude of entry and exit points, to frame views from the interior, to ‘loosen’ the edges of the building, and to serve as light wells for the upper administrative and visitor spaces.
The exterior materiality suggests both a process of architectural becoming and of architectural decay. Geometrically precise, yet appearing weathered to the point of cracking along with the lack of repetition conjour an uneasy reading of time. A subtle gradient from lighter at the bottom to darker at the top assists in perceiving the vertical ascension.
The exterior materiality suggests both a process of architectural becoming and of architectural decay. Geometrically precise, yet appearing weathered to the point of cracking along with the lack of repetition conjour an uneasy reading of time. A subtle gradient from lighter at the bottom to darker at the top assists in perceiving the vertical ascension.
