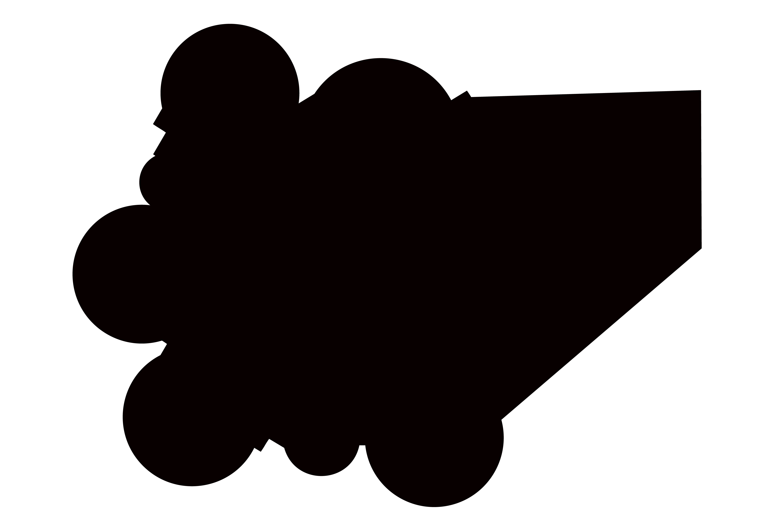
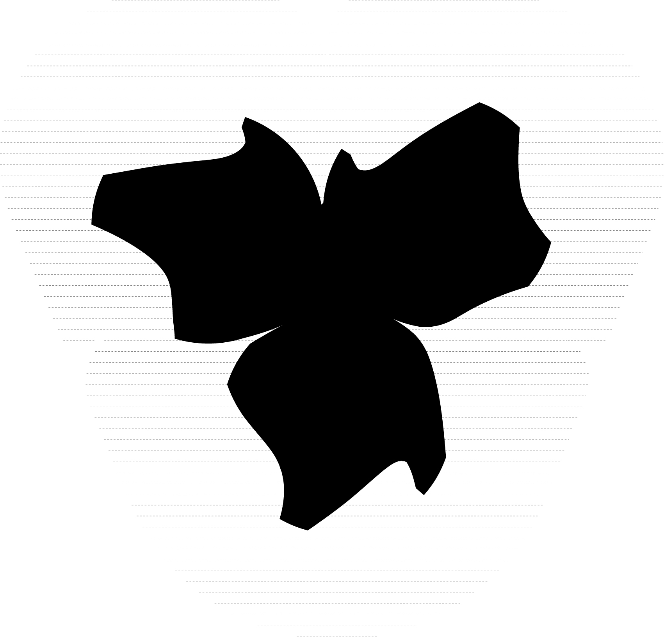
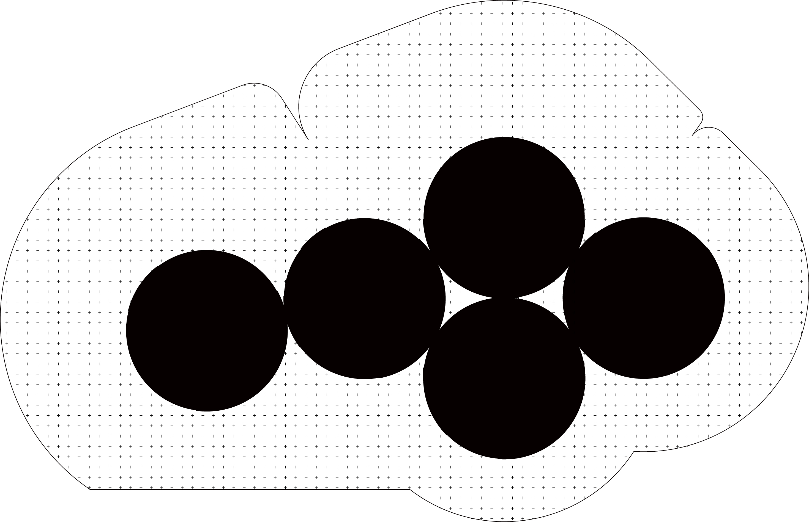
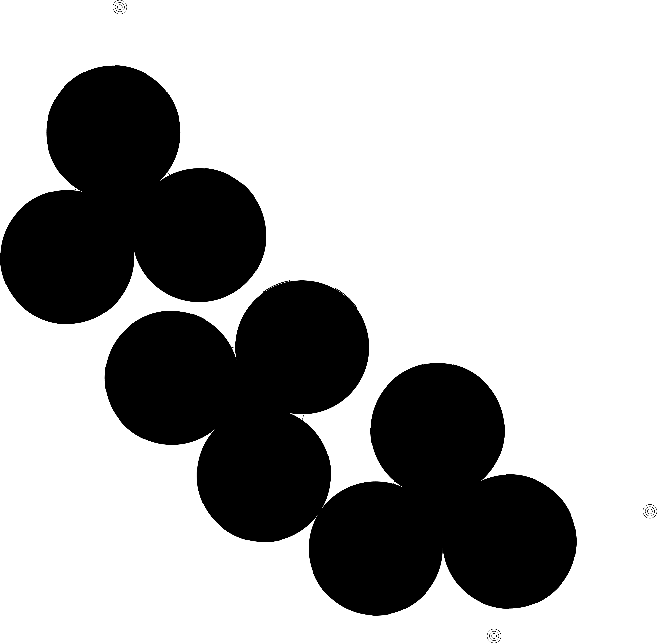
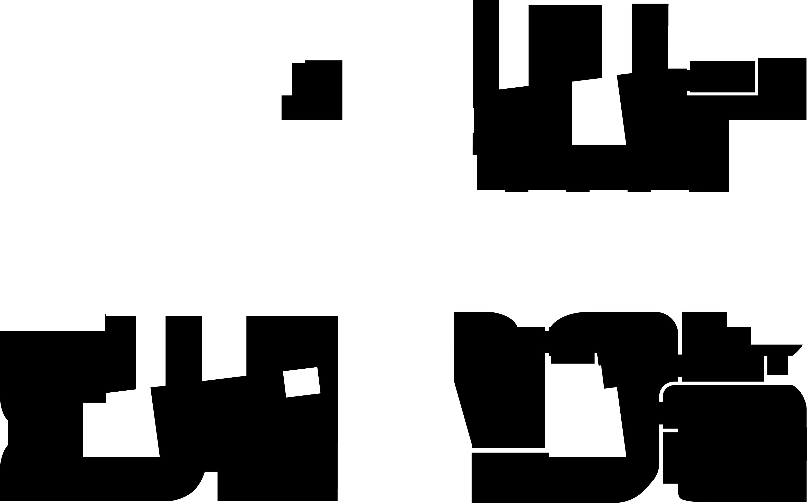
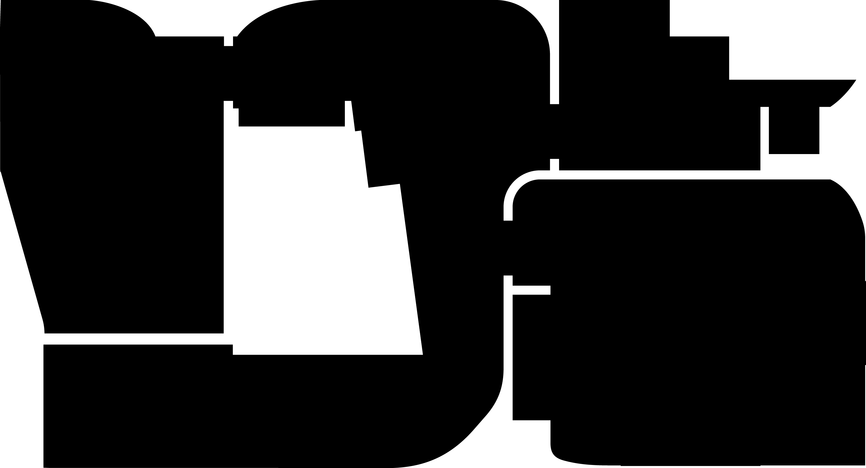
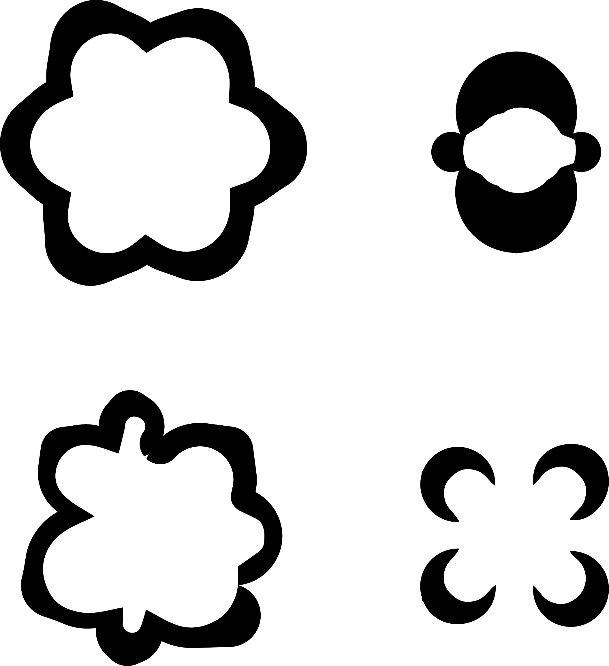
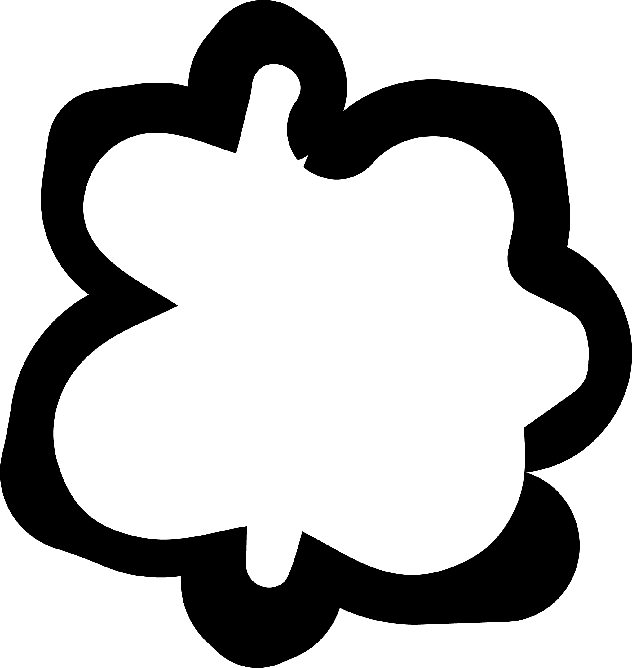
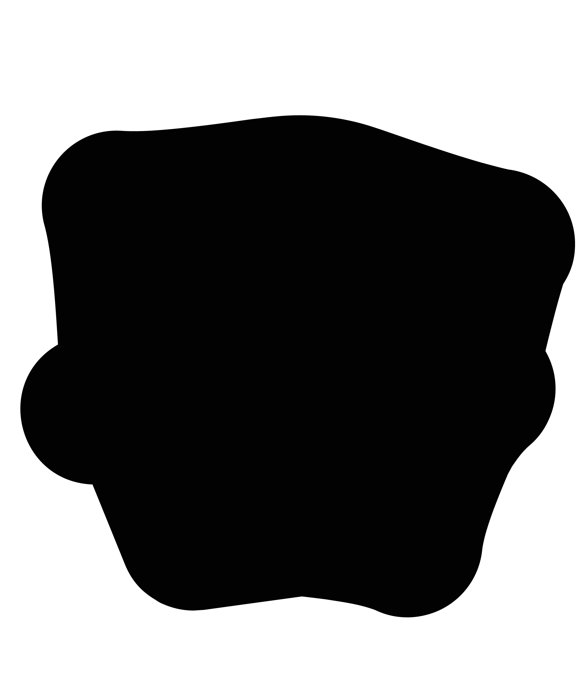
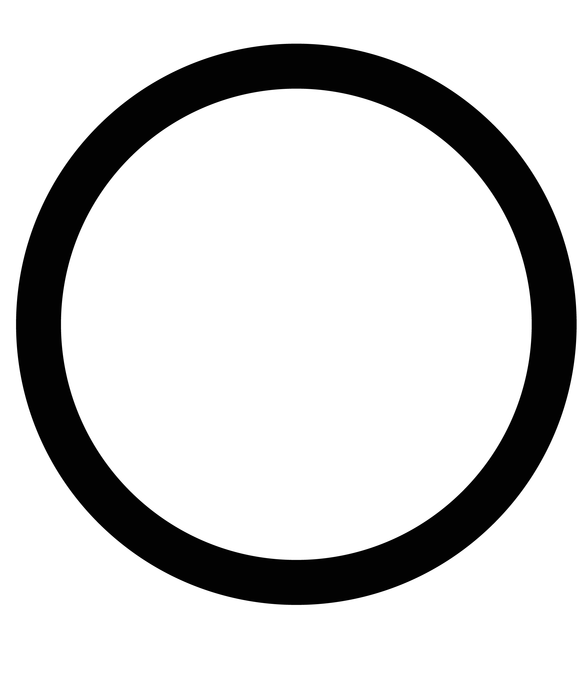
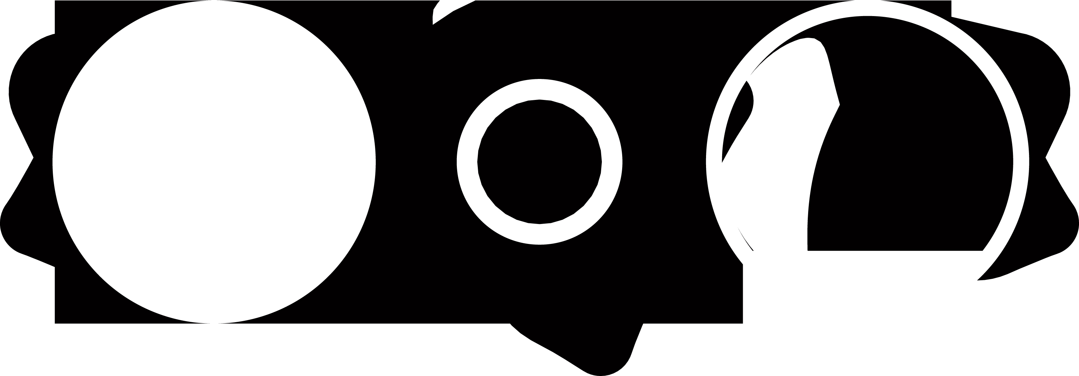
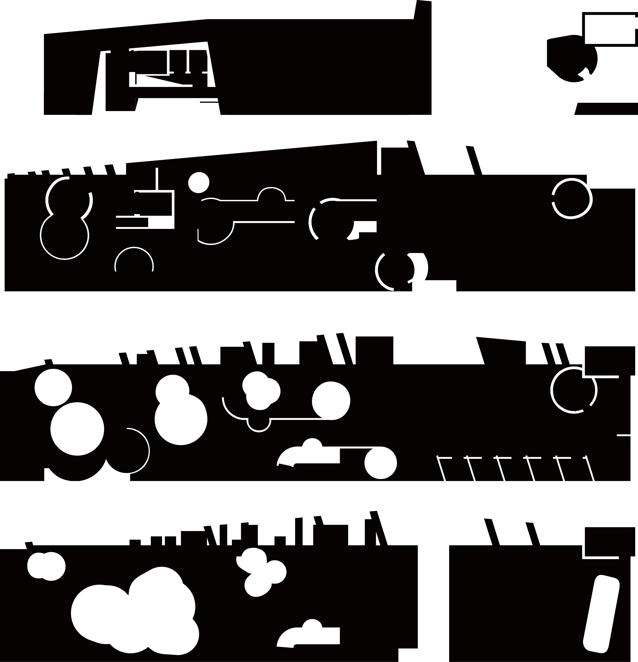
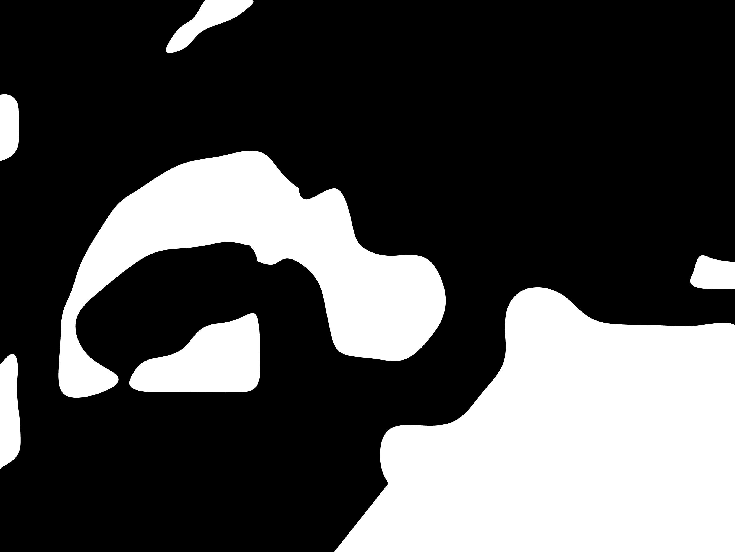
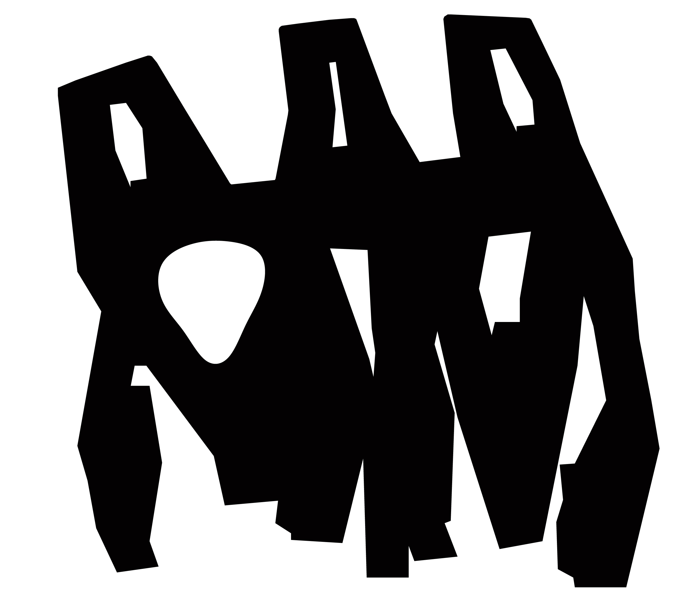
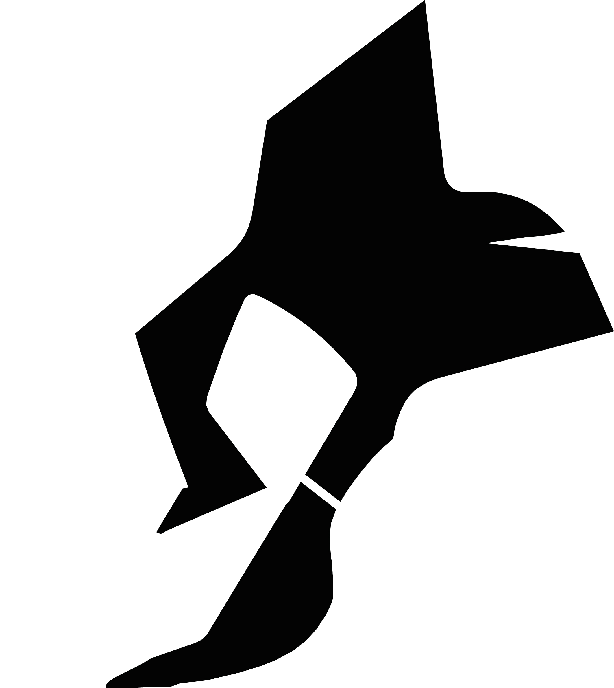
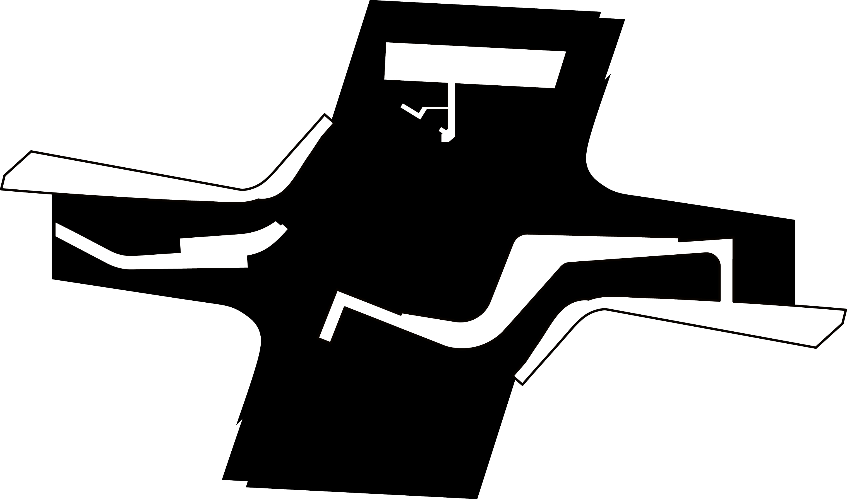
This is an ongoing collection of poche plans from past or current projects on this website. Why? Its not entirely clear why just yet. But for now, it seems sufficient enough to collect the plans of past and current projects and treat them as little more than solid figures. Perhaps in making these plans read more 'ink blot' (or total saturation) than 'architectural drawing' (informative filigree), certain tendencies that are otherwise concealed under the veil spatial organization might be made more apparent. Yet this is neither distilling logics common to all projects, nor is it a baroque romanticizing of poche but rather it is perhaps merely a way to re-see work initially guided by other concerns at the times of their making.