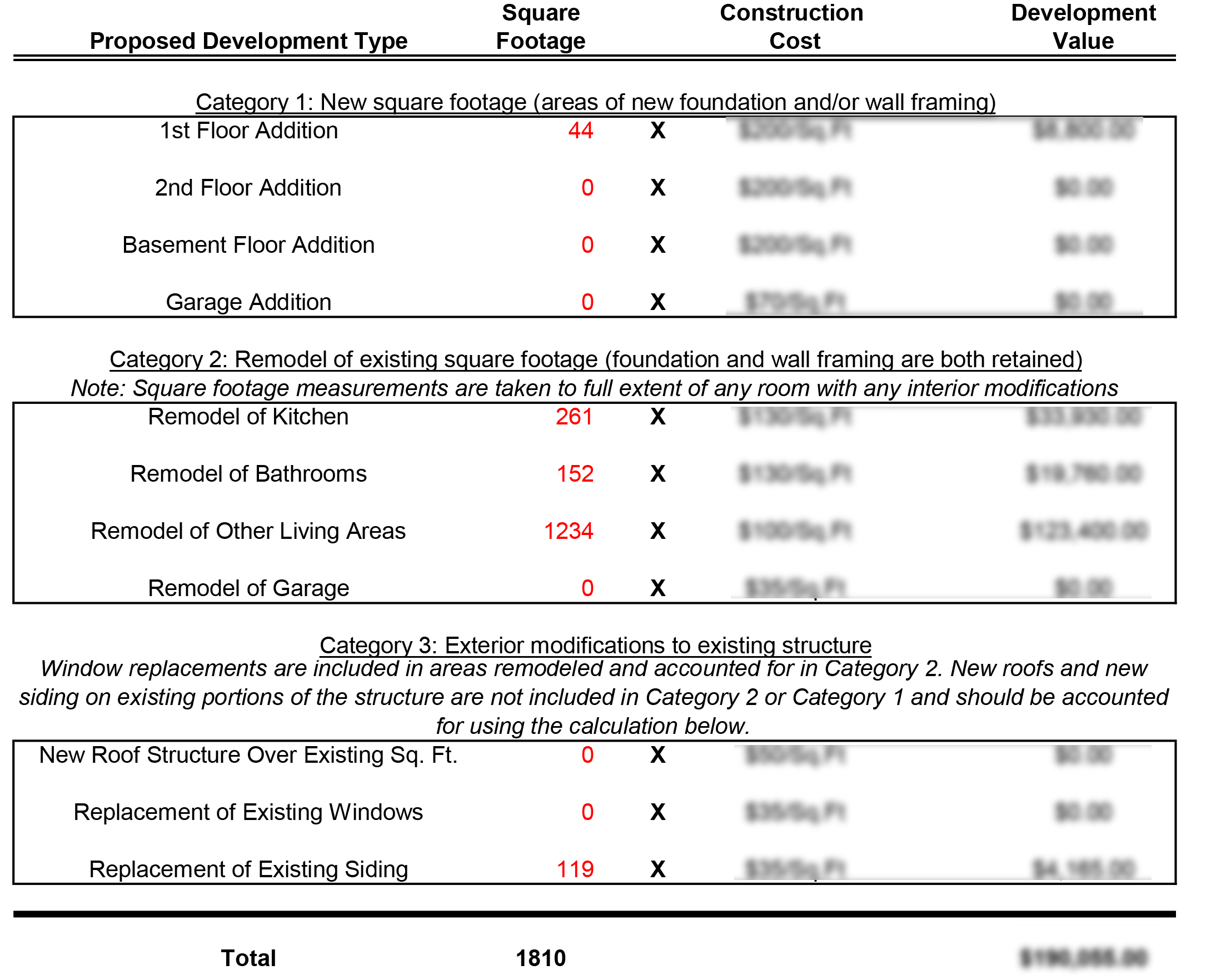



Commissioned in 2016 as an interior remodel and addition for a private client, this 1950's Palo Alto ranch house was found to be non-code conforming due to its encroachment into the side yard setback. As a result, the maximum allowable addition was a mere 44sf. With this in mind, we designed a 44sf front entry foyer. On the interior, the new entry tower contains a reading nook with a blanket that becomes the living the room rug.