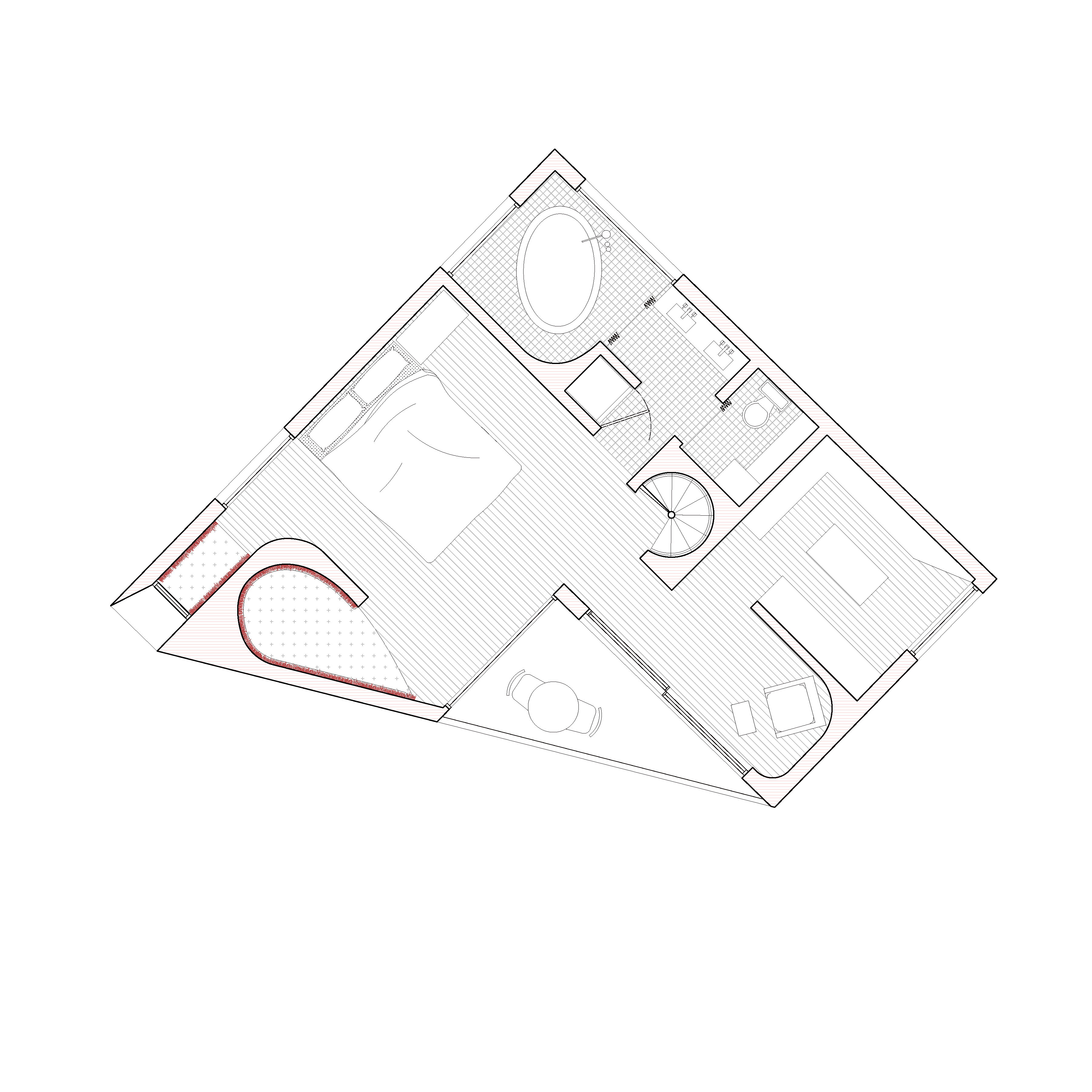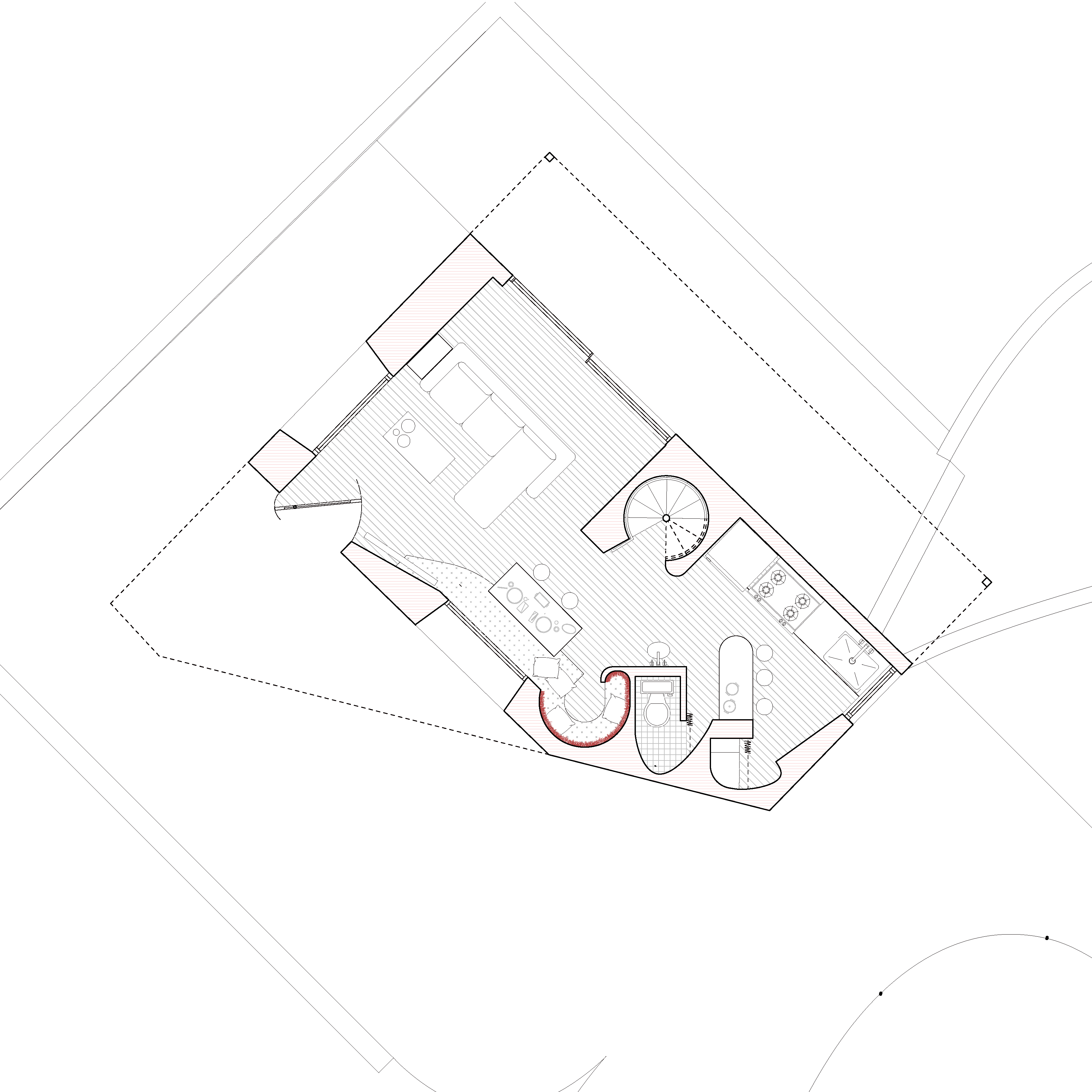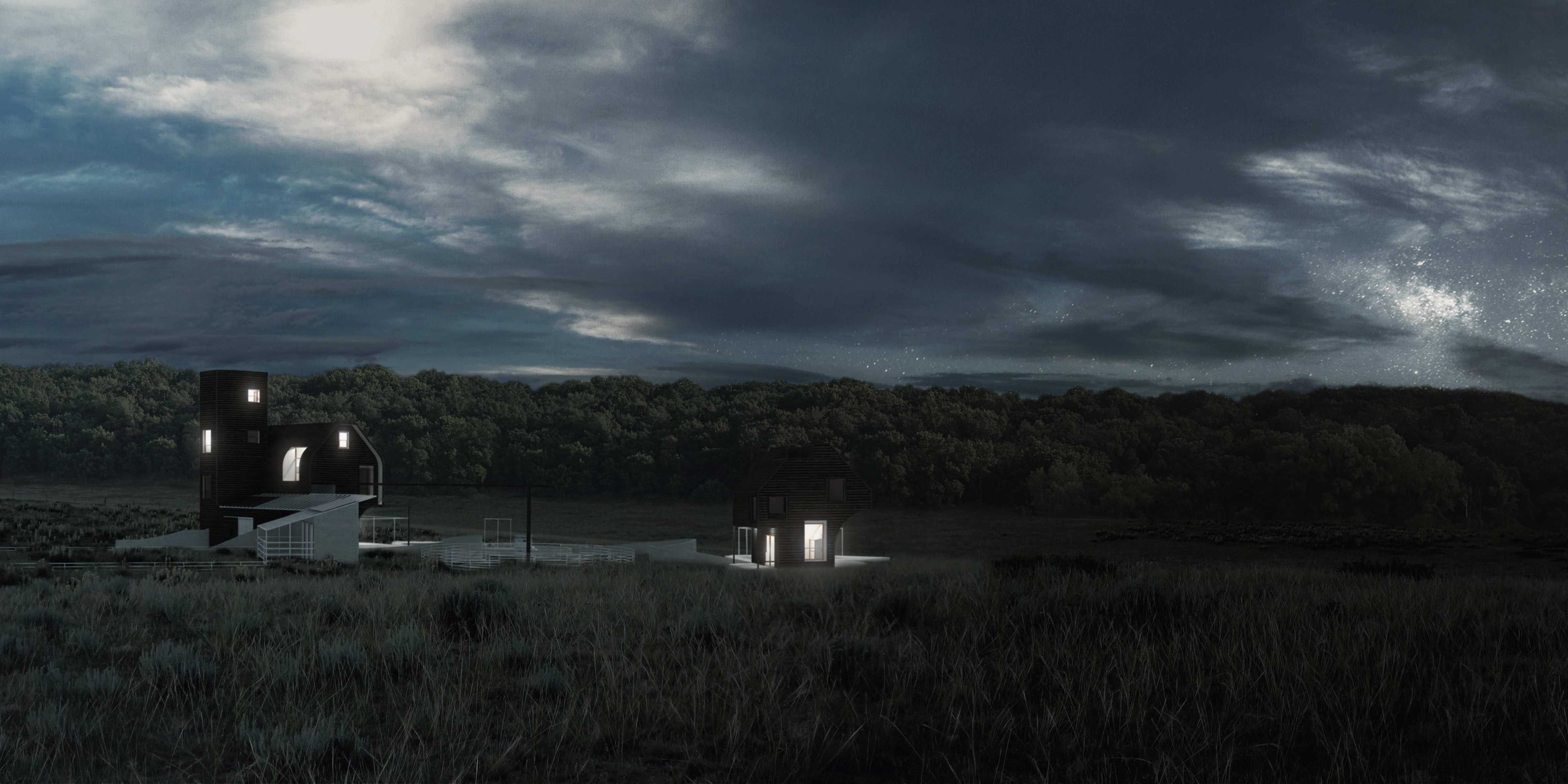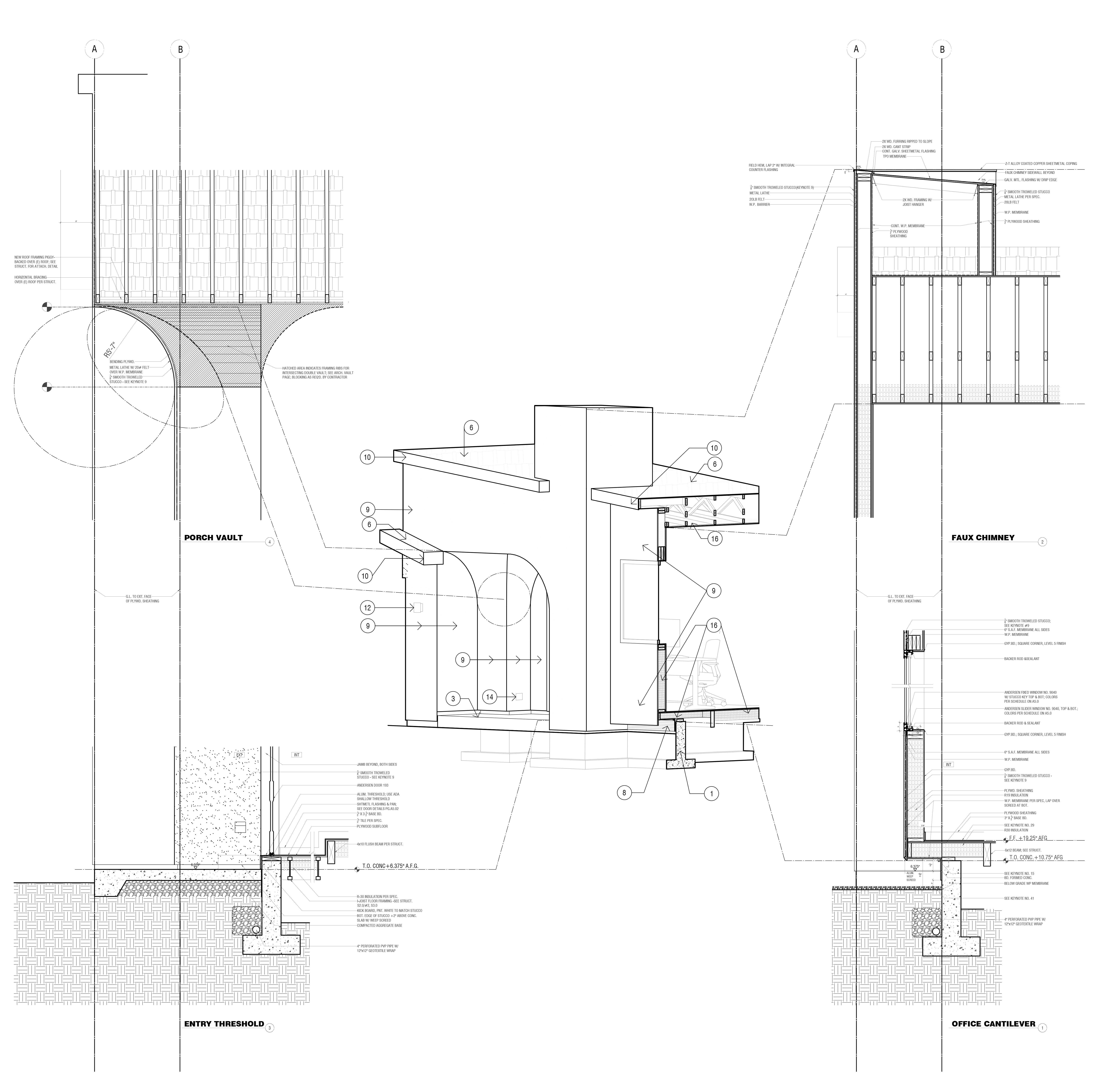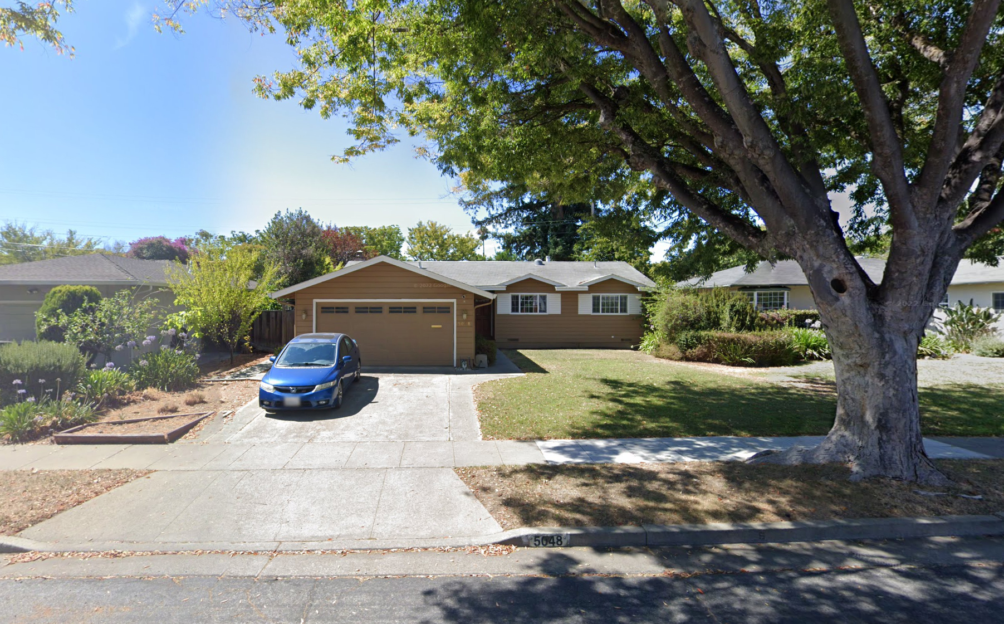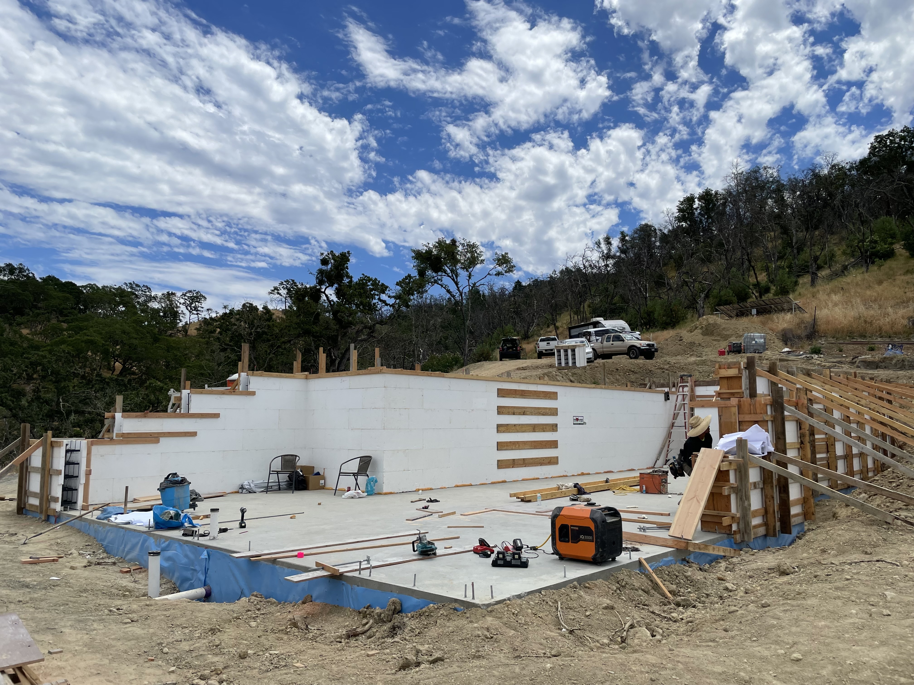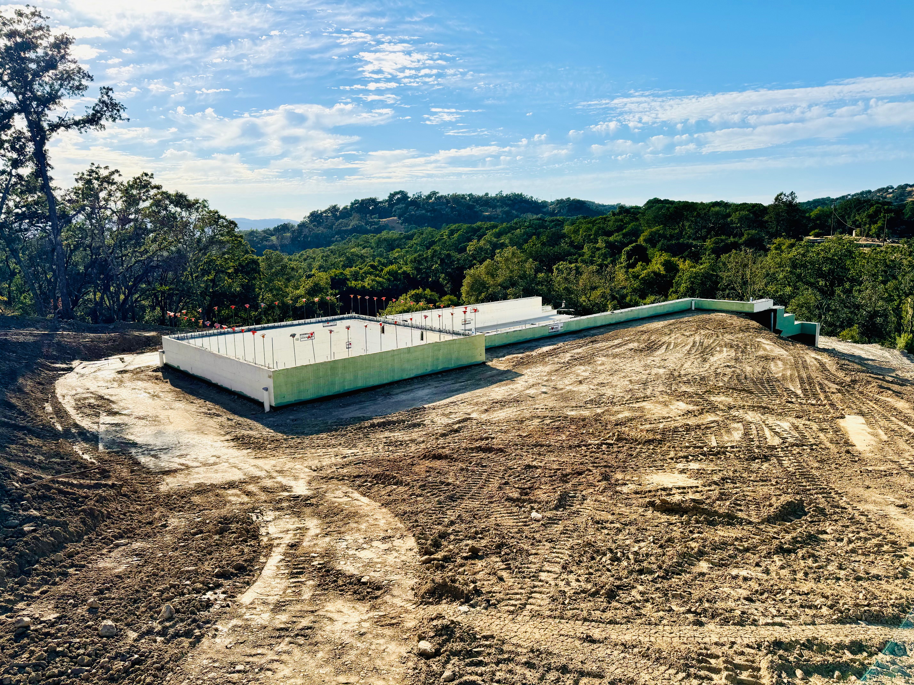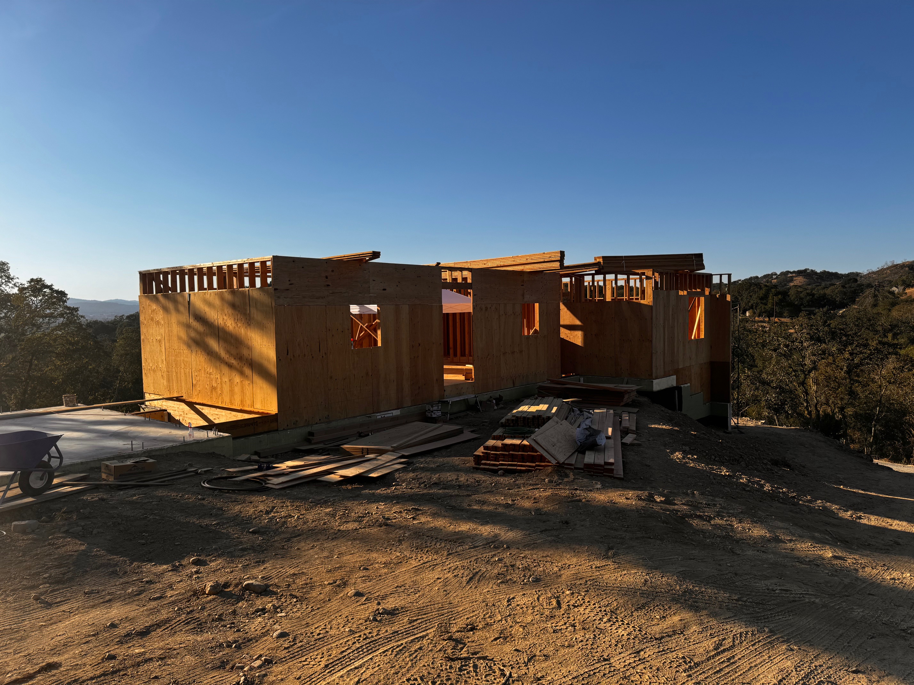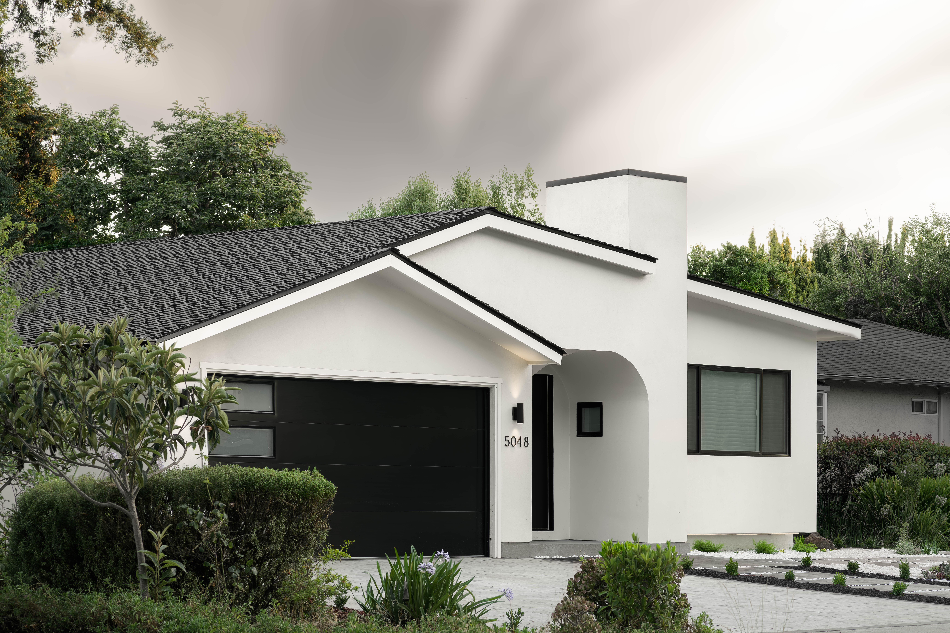
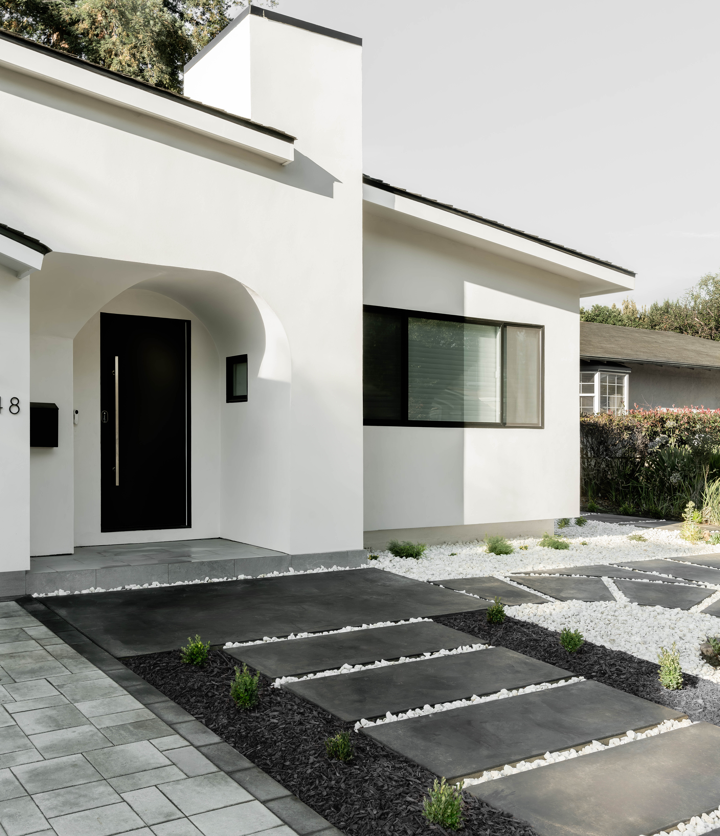
Project Team
Architect: Endemic Architecture
Structural Engineer: Hewitt Consulting Group
General Contractor: A2Z Builders
Status: Complete
Photography: Justin Lopez Photography
Start-to-Finish: 24 months
The Vault
& Stack House is a renovation and expansion of a 1970’s ranch house in San Jose, California. Endemic Architecture transformed this previously drab, dark, expressionless house into a light filled, open, distinctive home. A double-vaulted 'carve' into the front façade is formed by two intersecting barrel vaults, creating a covered front porch while a faux chimney rises to the side; a nod to the plethora of front-façade chimney's found throughout the local neighborhood.
A cantilever of the office volume on the west side creates relief from the ground, reducing the visual weight of the house while expressing the separation of foundation (structure) from wall (element).
![]()
![]()
![]()
A cantilever of the office volume on the west side creates relief from the ground, reducing the visual weight of the house while expressing the separation of foundation (structure) from wall (element).

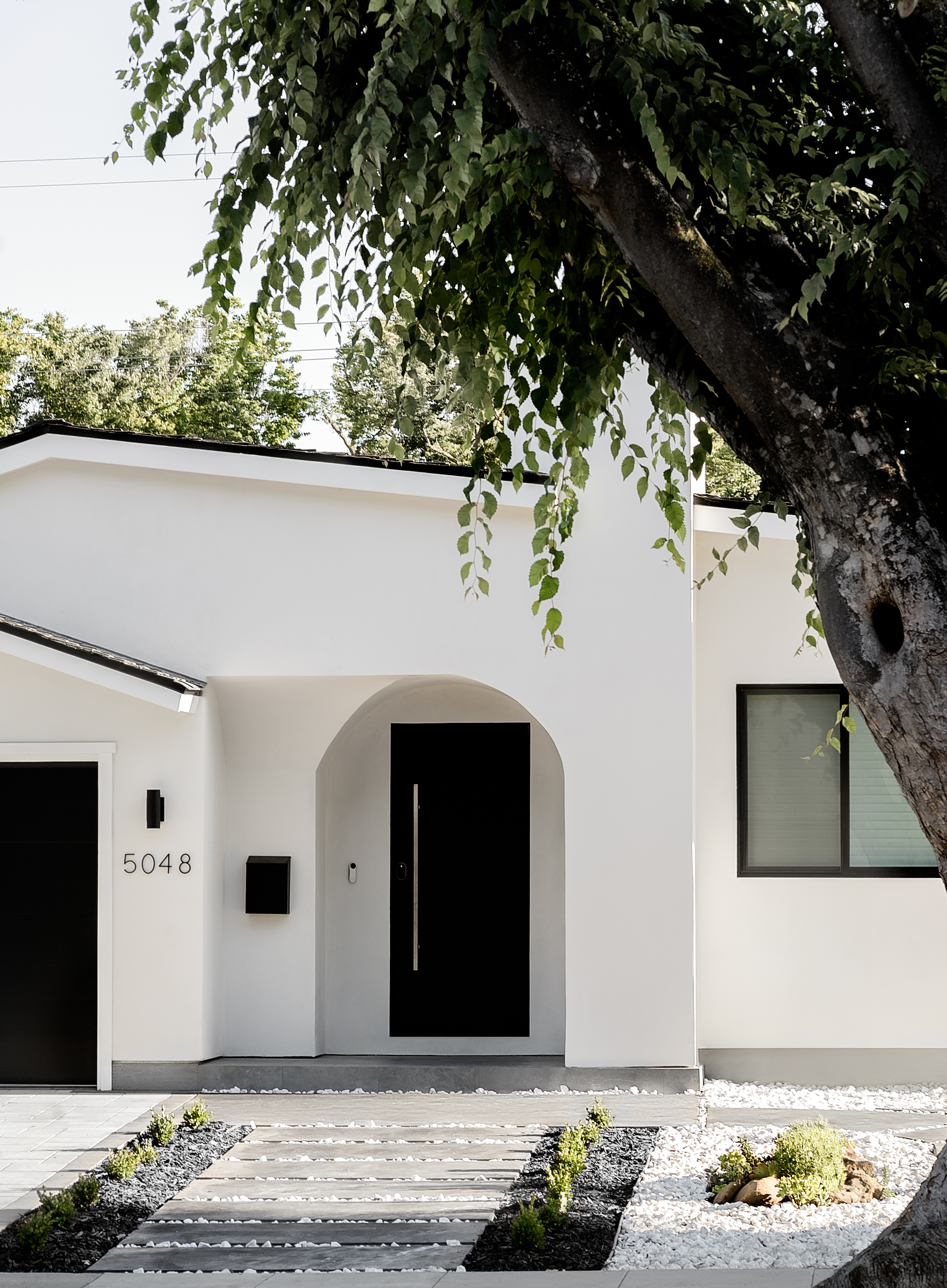
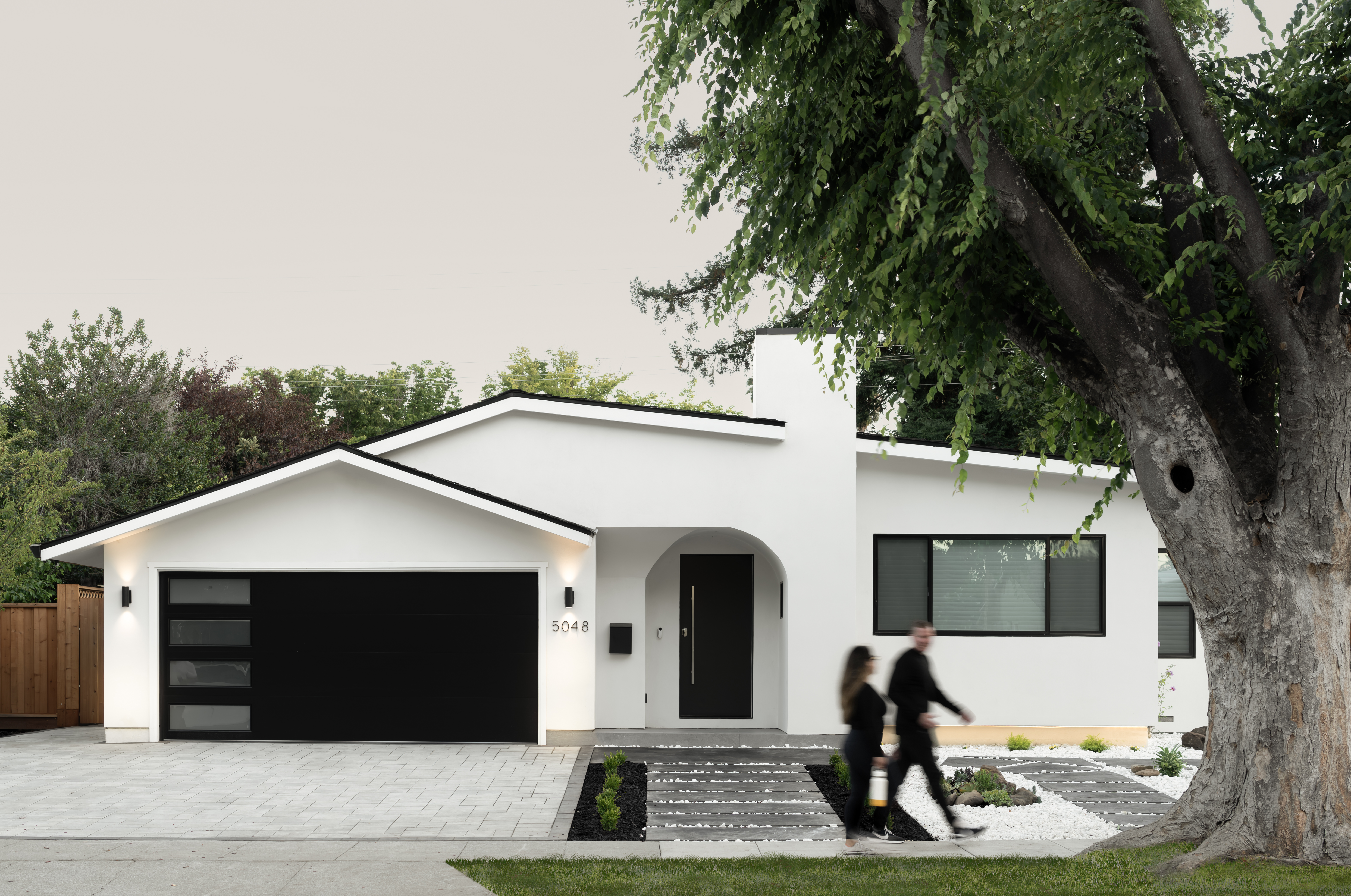
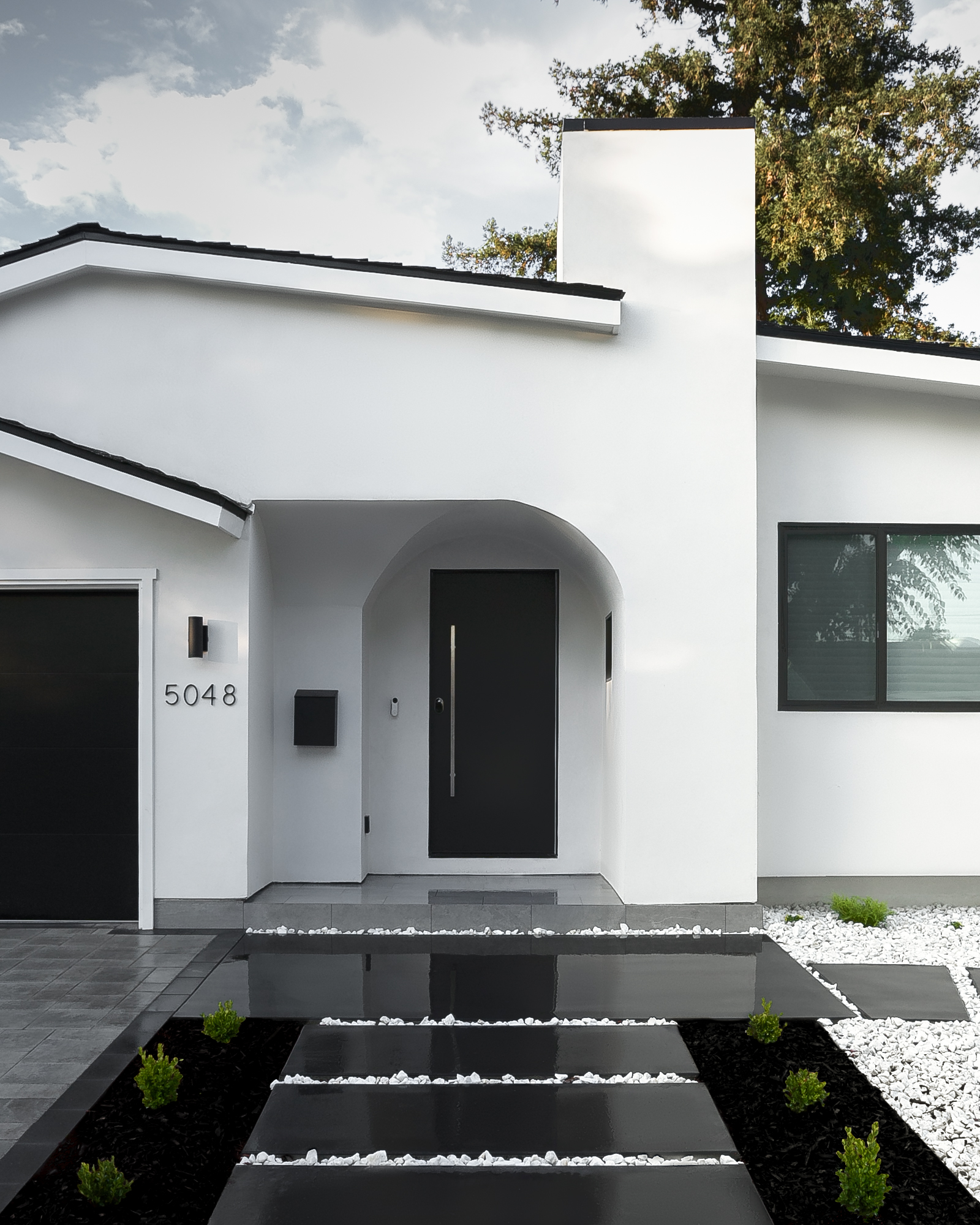
The exterior drought-tolerant landscape is a high contrast
design composed with ¾” Dolomite rock, black mulch, and charcoal-topped pavers intermixed
with new low-profile plants. The high contrast palette of black, white, and green
is an intentional inversion from the previously blended beige, gray, and green
lawn. The sealed charcoal-topped pavers provide a non-slip surface that quickly
transforms from a shiny, reflective surface when wet to a matte black when dry.
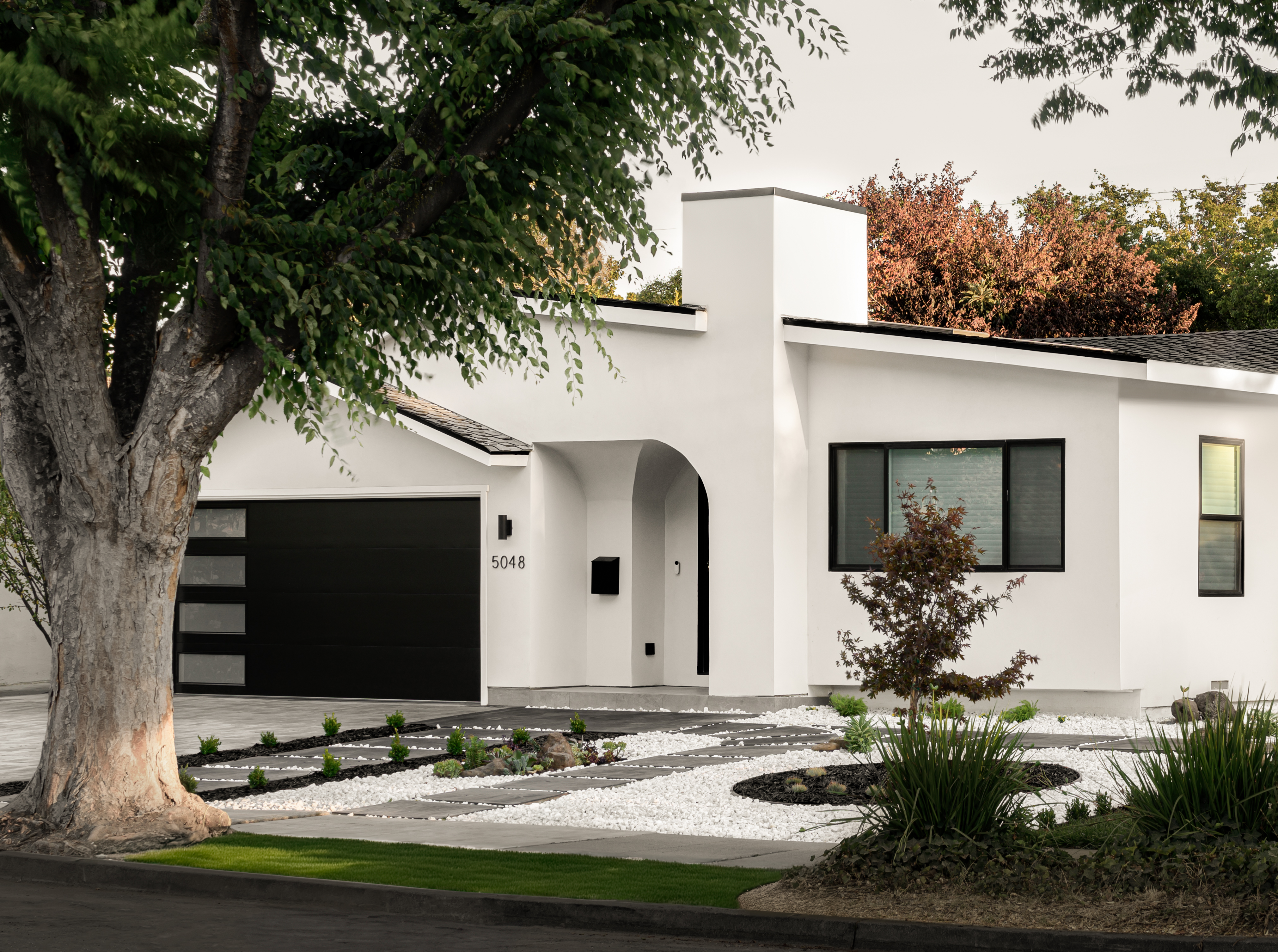

The front addition is composed of staggered rooms in plan to create receding depth on the west side, yet the entire addition is contained under a single new low-slope gable roof that merges the two existing gabled roofs over the garage and main house into a unified whole. On one hand, this allows the house to be understood as a single mass. On the other hand, the expression of roof eaves, as well as the chimney piercing the eave, allows the house to be understood as the composition of discrete elements.
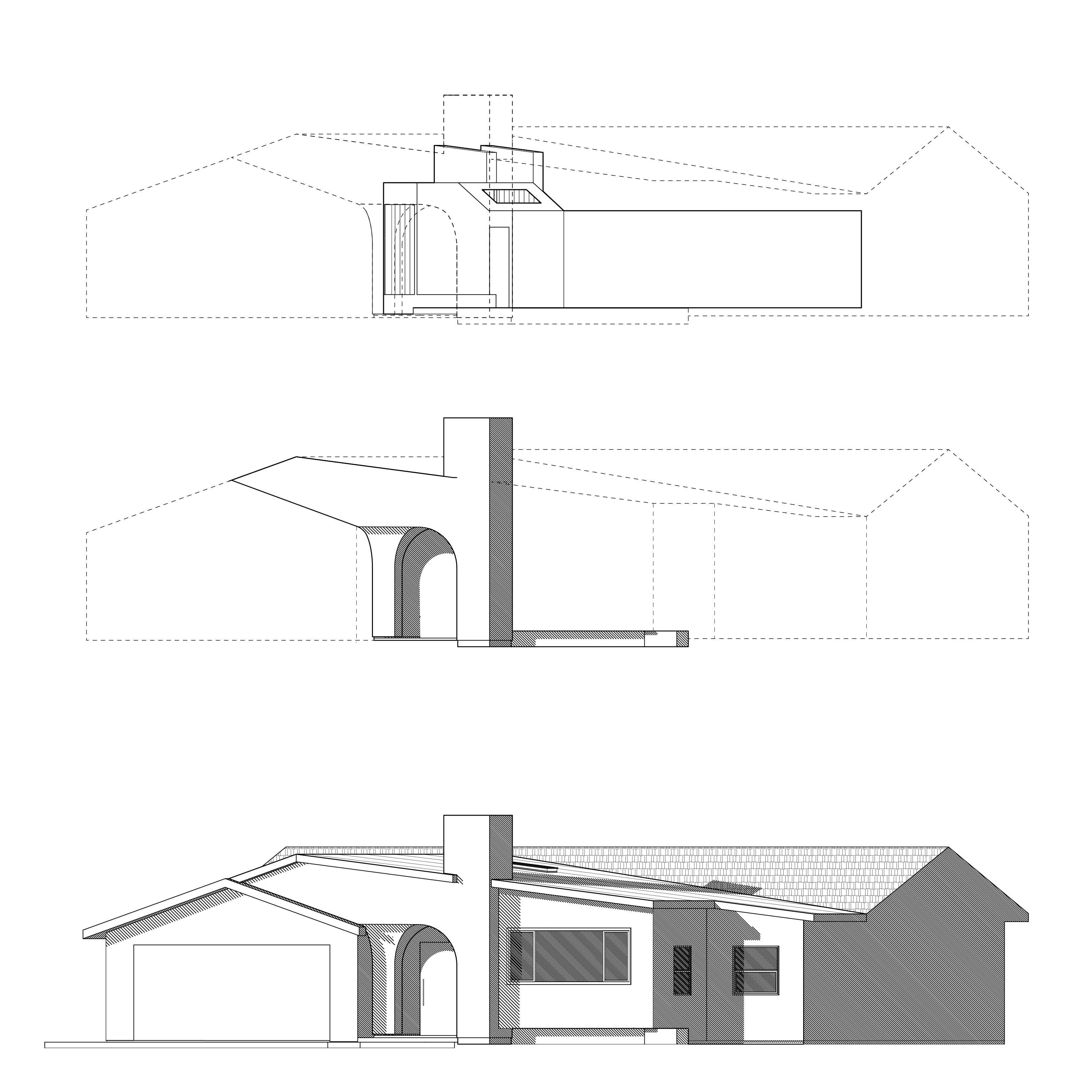
The addition of 680 square feet includes two bedrooms, a home office, storage, and a new bathroom all accessed from an entry hall designed to flood the house with natural light and foster an open volumetric feeling. The renovation work includes a full kitchen, primary bathroom, and living room redo, all unified by a palette of gray tile, glossy and matte white surfaces, and touches of navy blue.
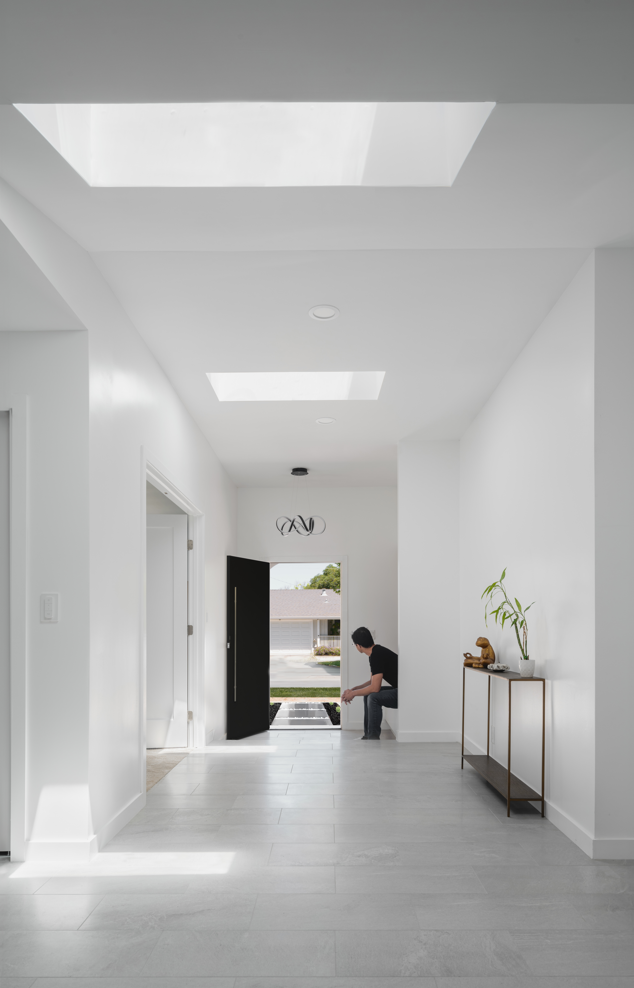
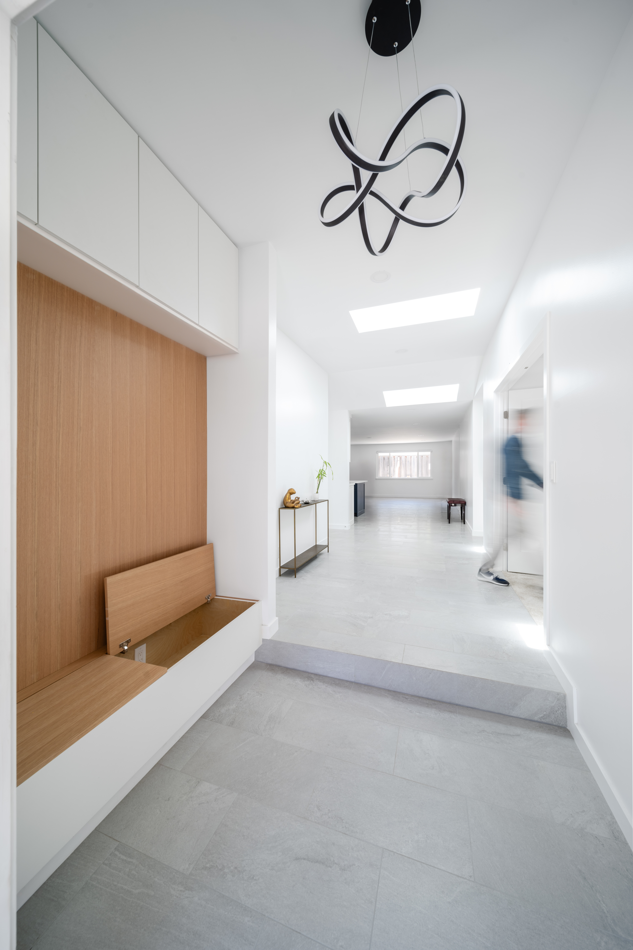
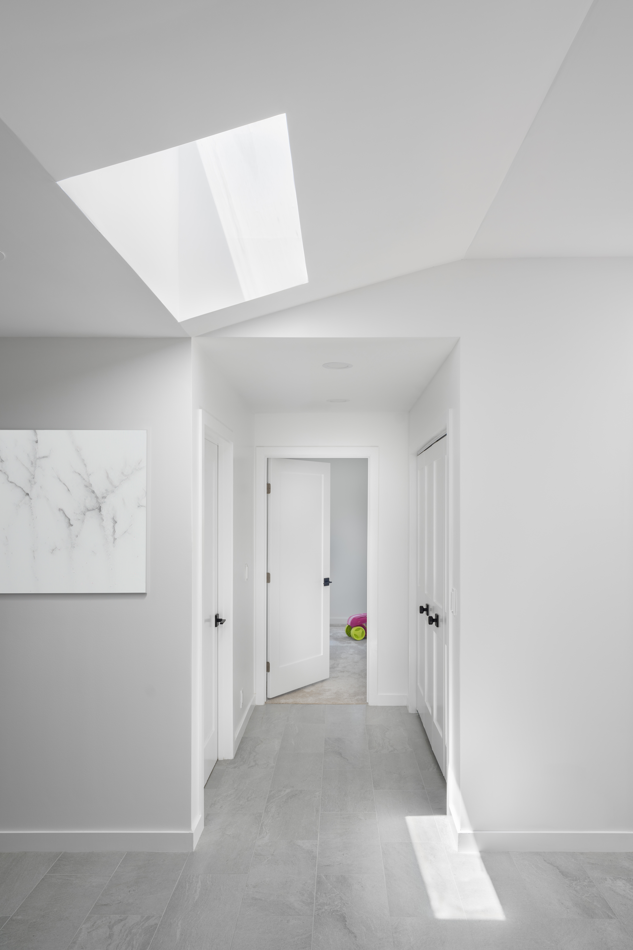
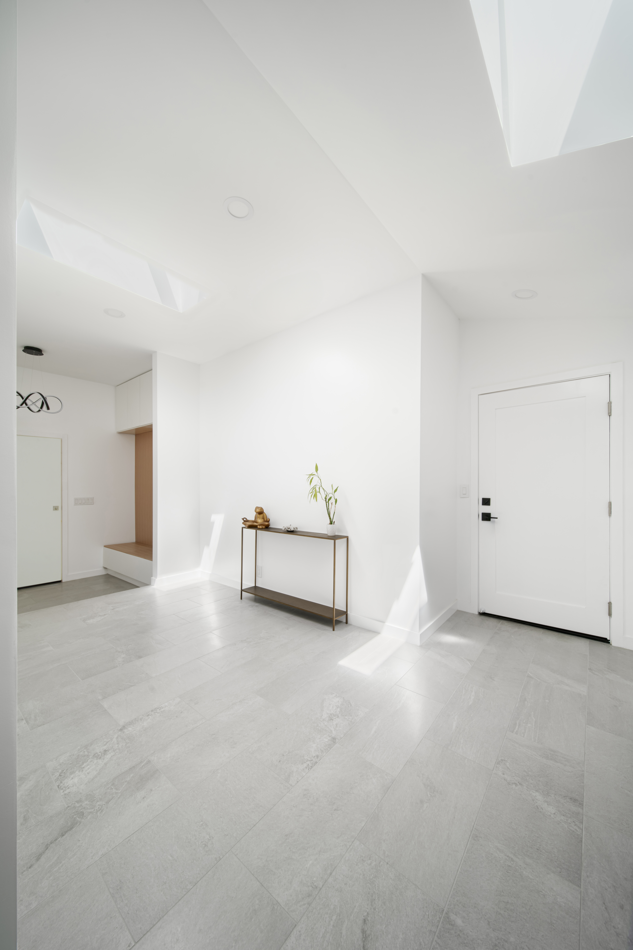
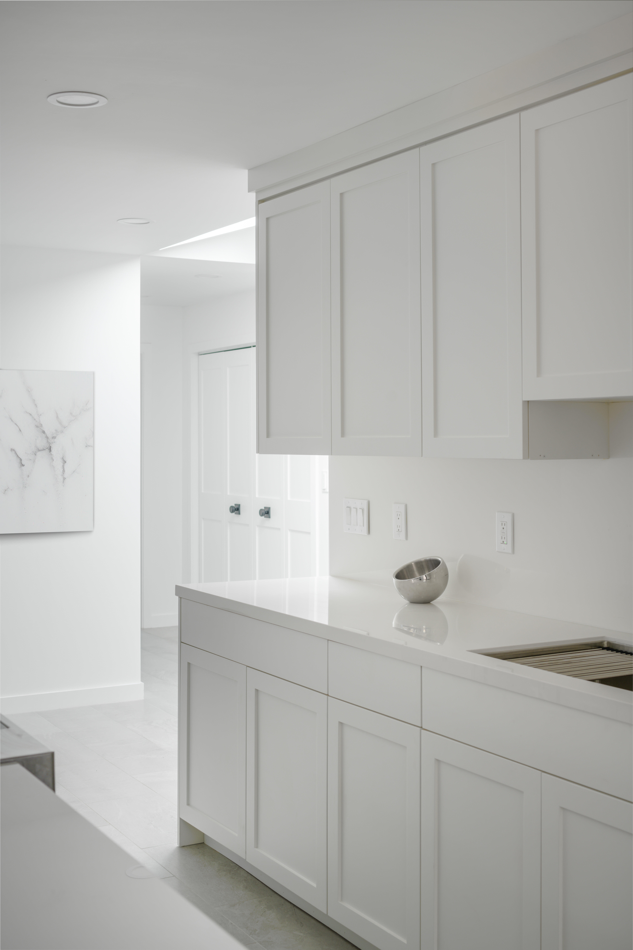
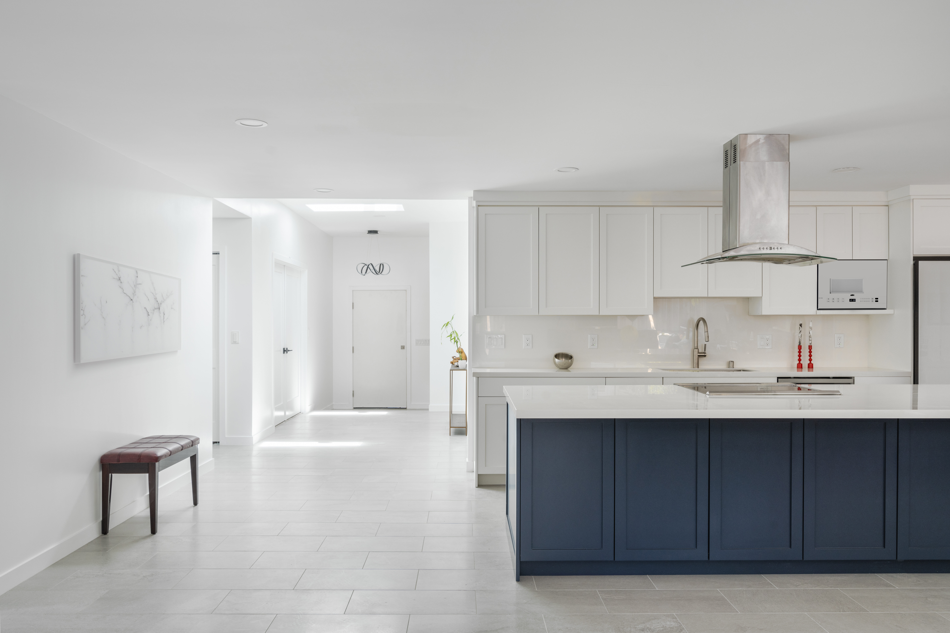
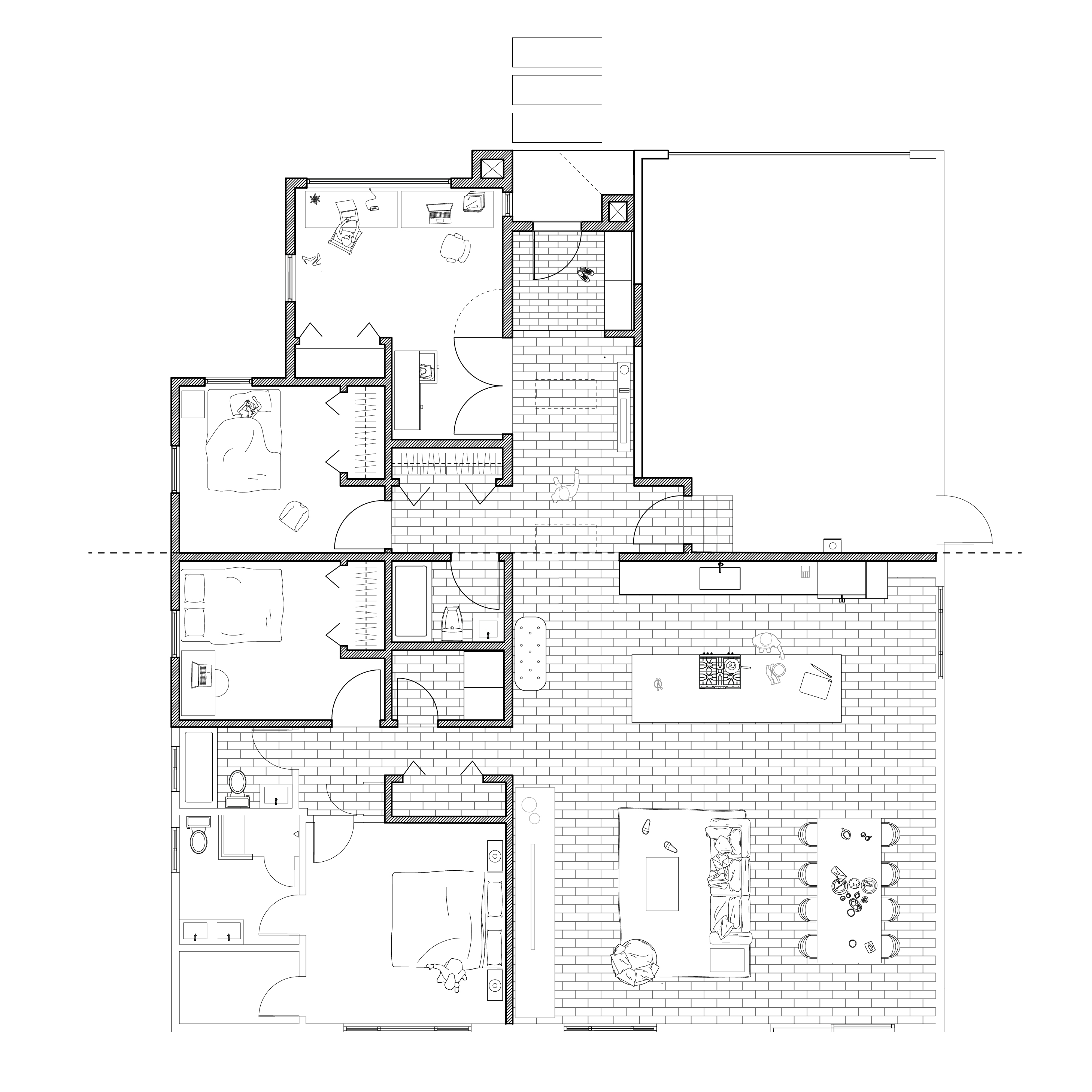
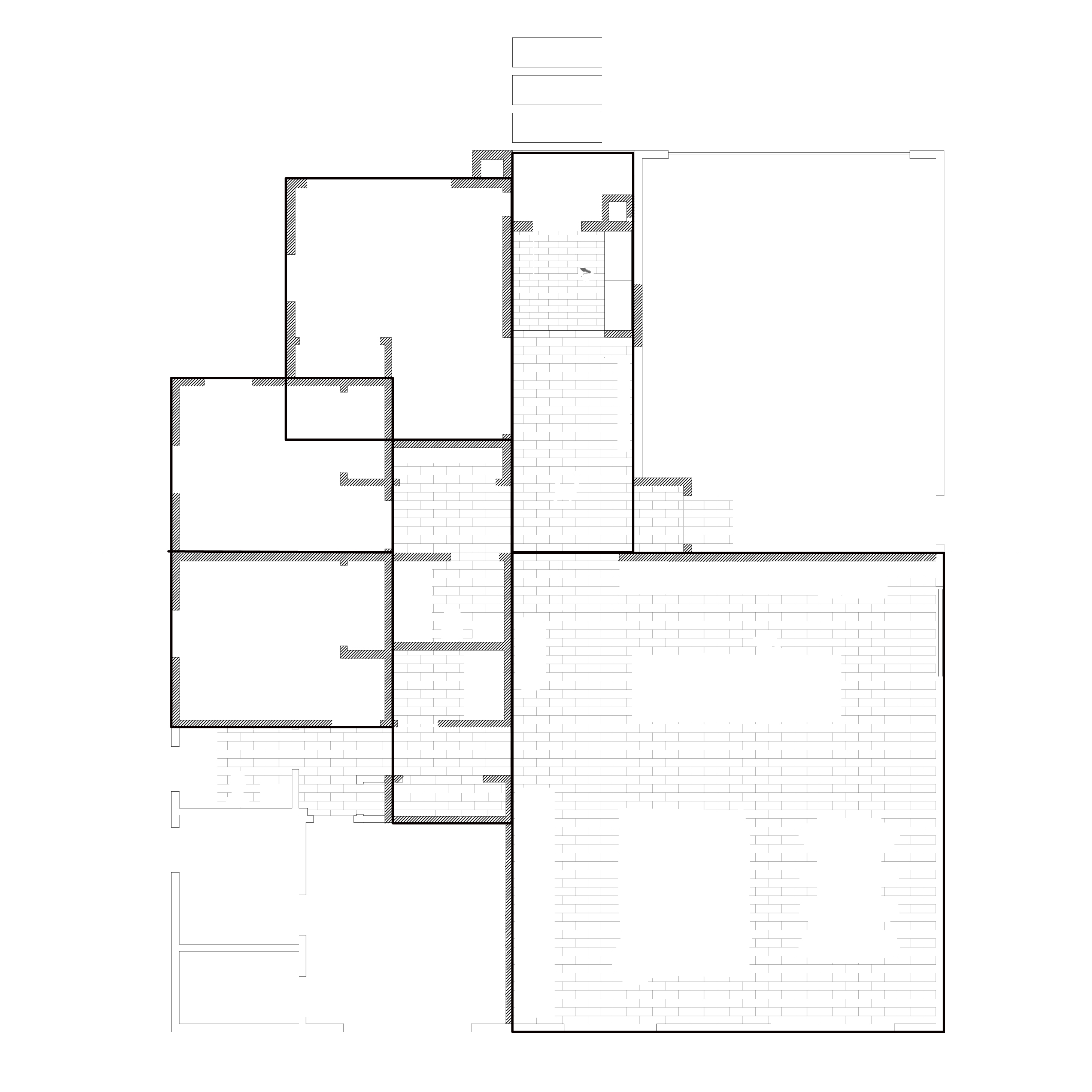
Existing House below
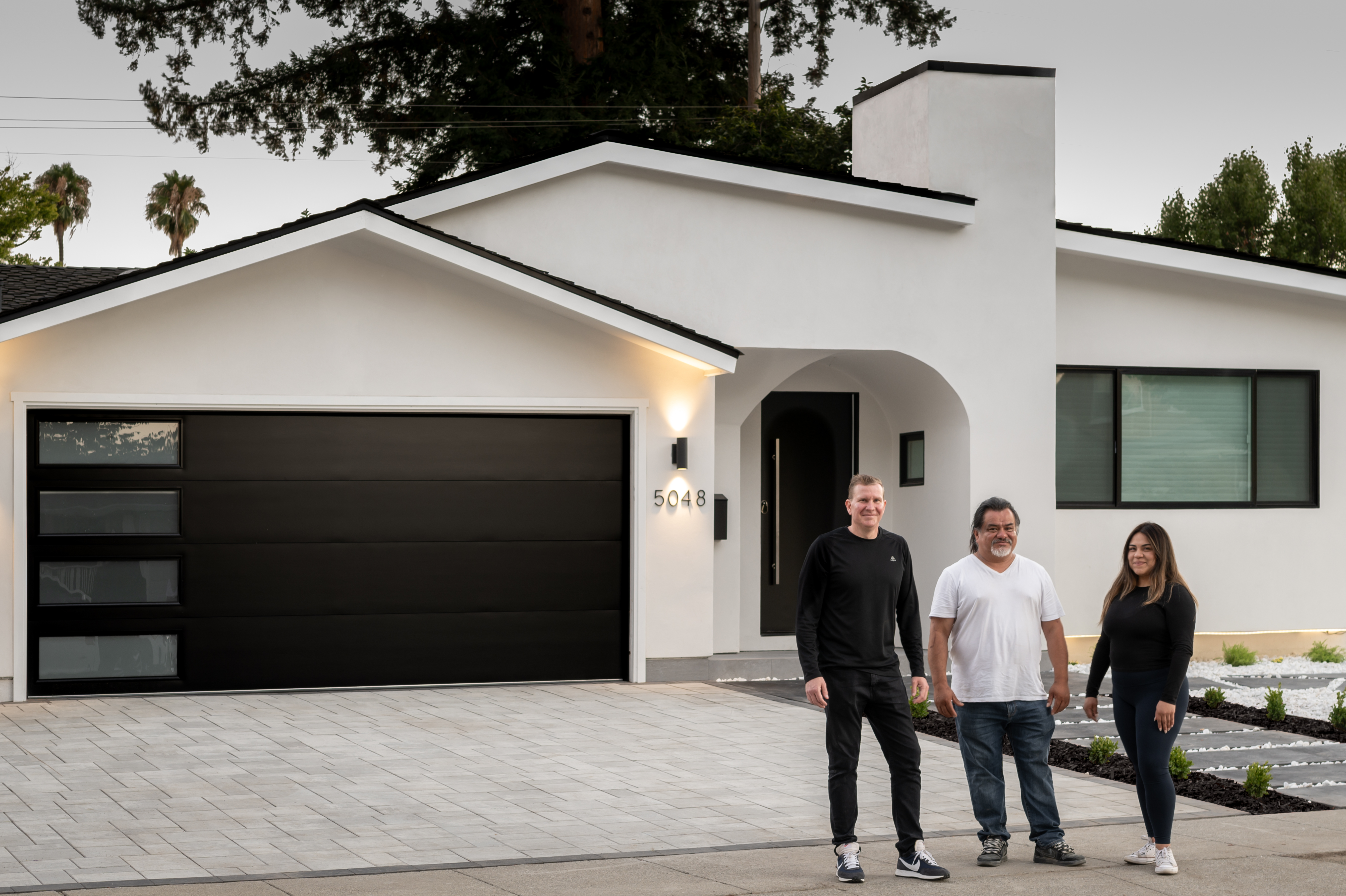
Concept painting of vaulted porch with layers of thresholds_Acrylic painting + digital collage
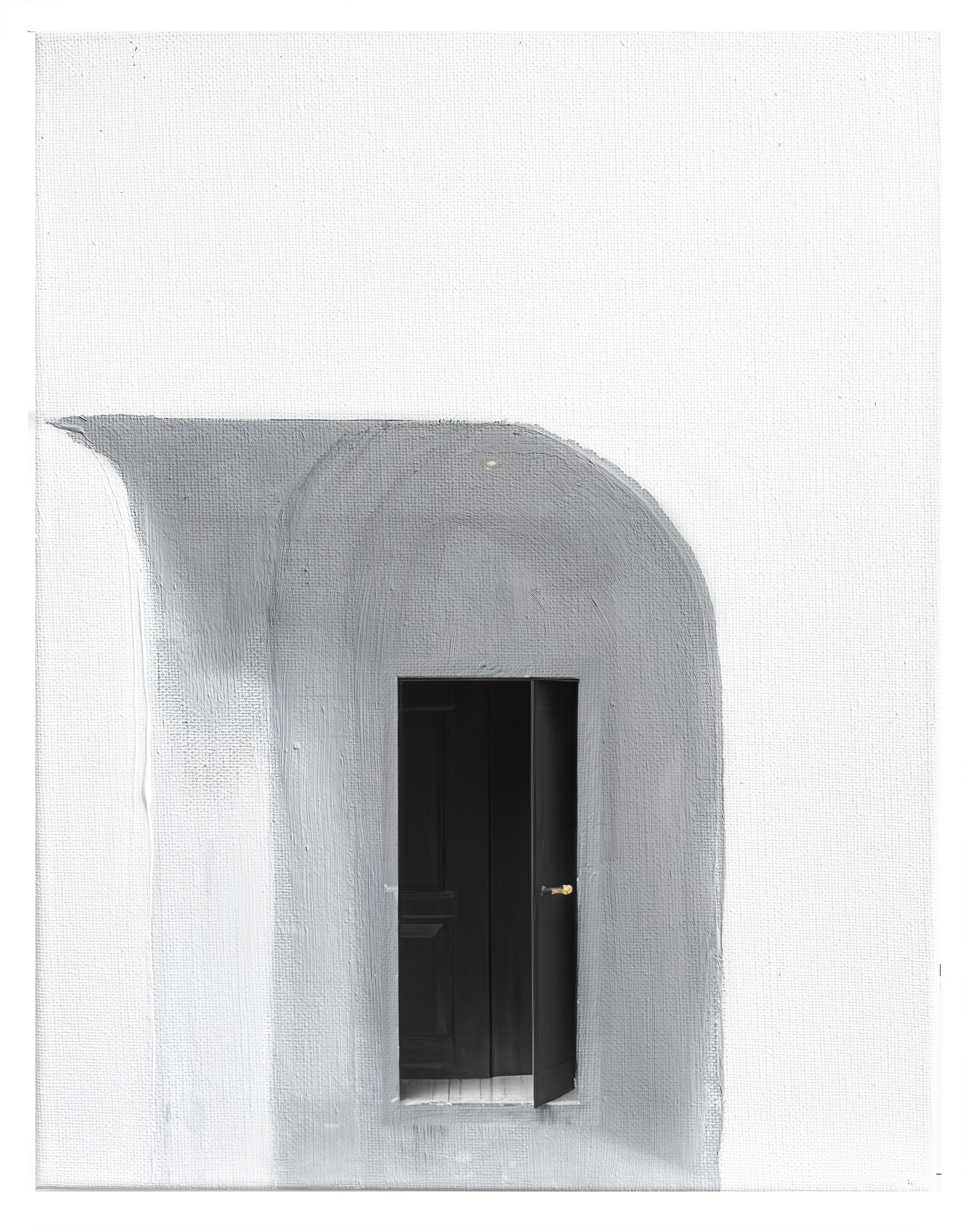

The relationship between a rural house and the ground is often taken for granted. However, this relationship between the domestic and the wild is an intimate one; one which we see as spatial & environmental one with untapped experiential possibilities. In the Mountain House (Summit, Utah) a sereis of vaults carve out an under-tucked porch at precisely where the house and the mountain meet.
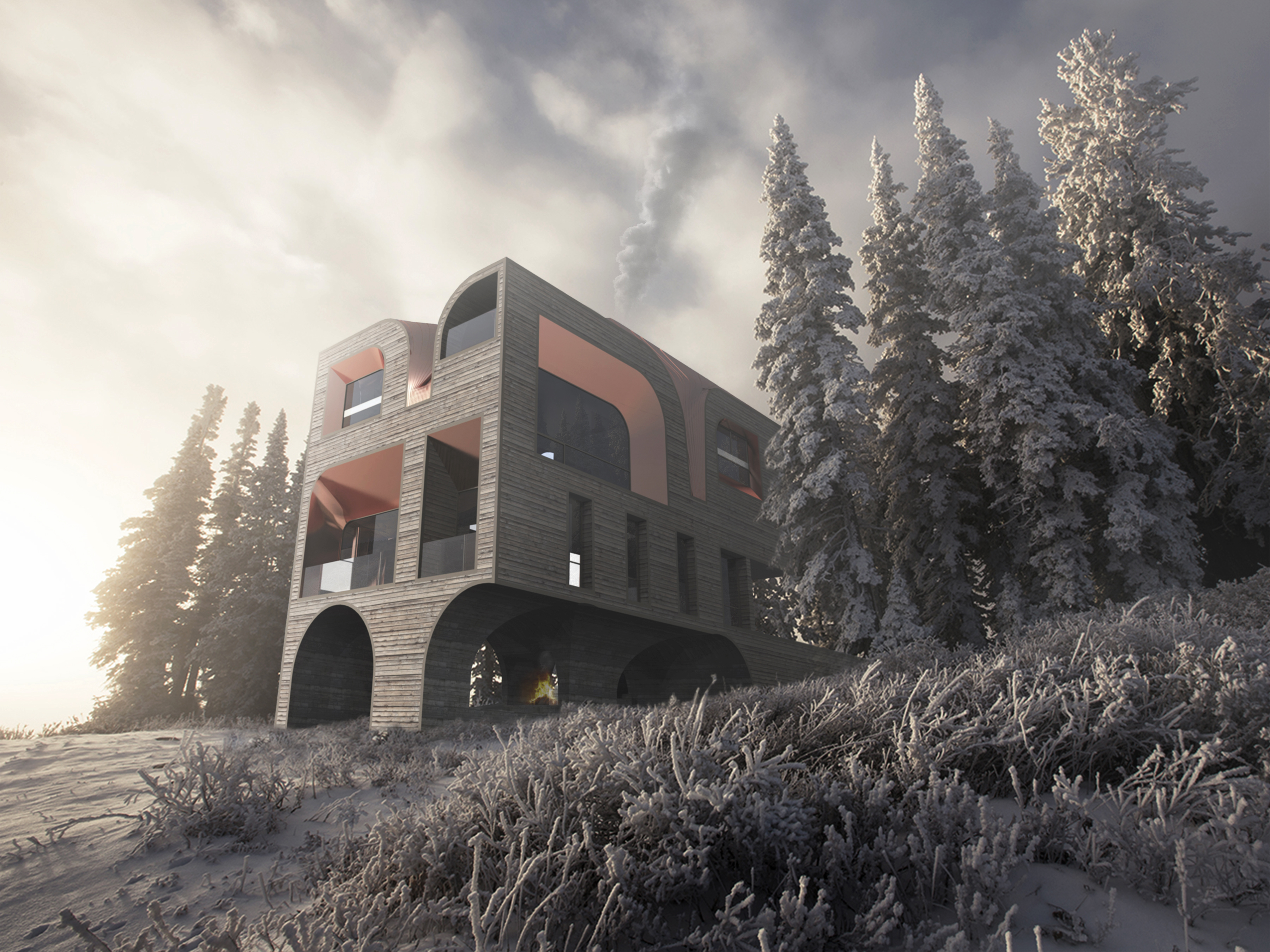
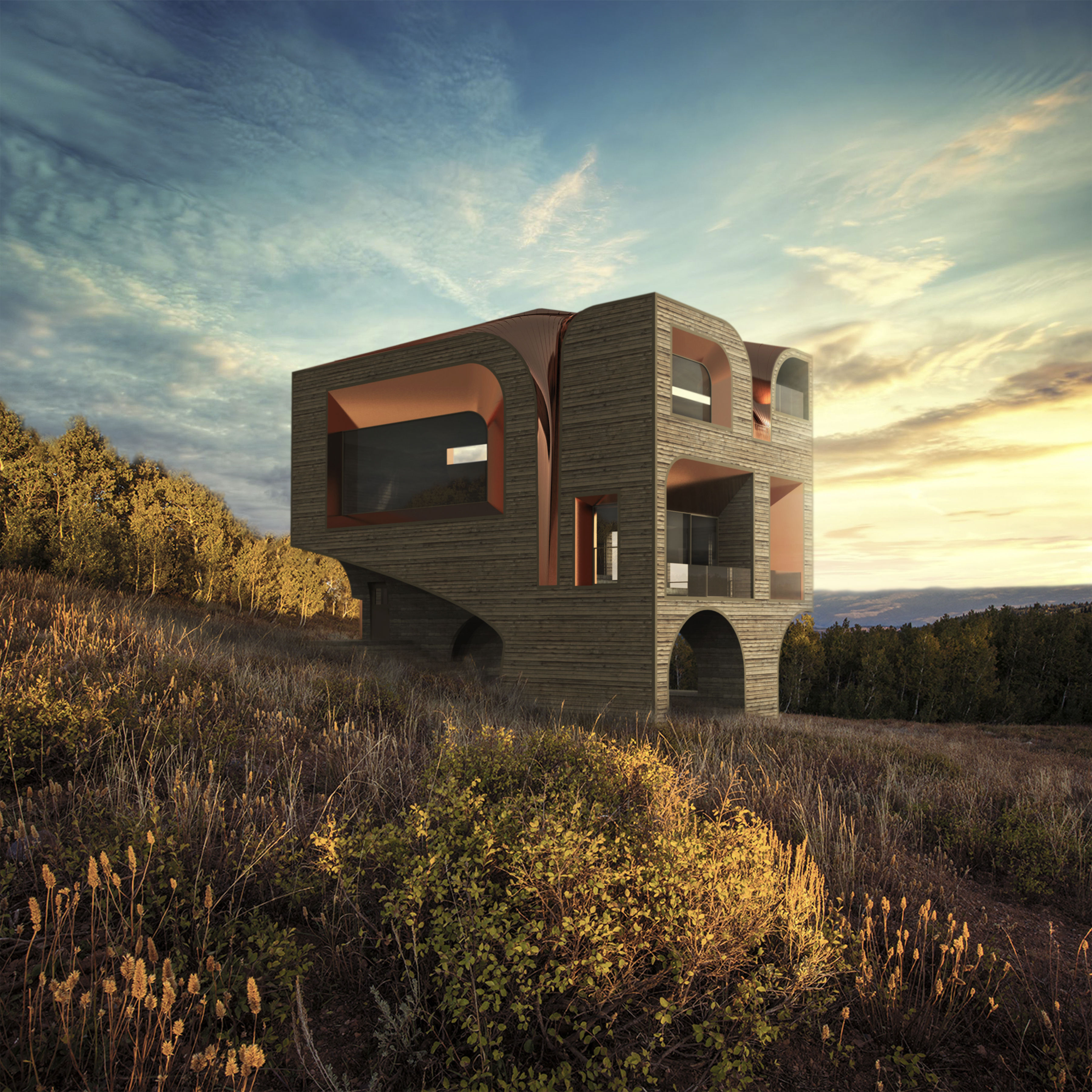
These vaults open the house to the landscape, allowing the landscape to move around, under and through the house while creating a covered porch for year round experiences in the landscape, fostering a more sensitive and meaningful relationship to the ground.
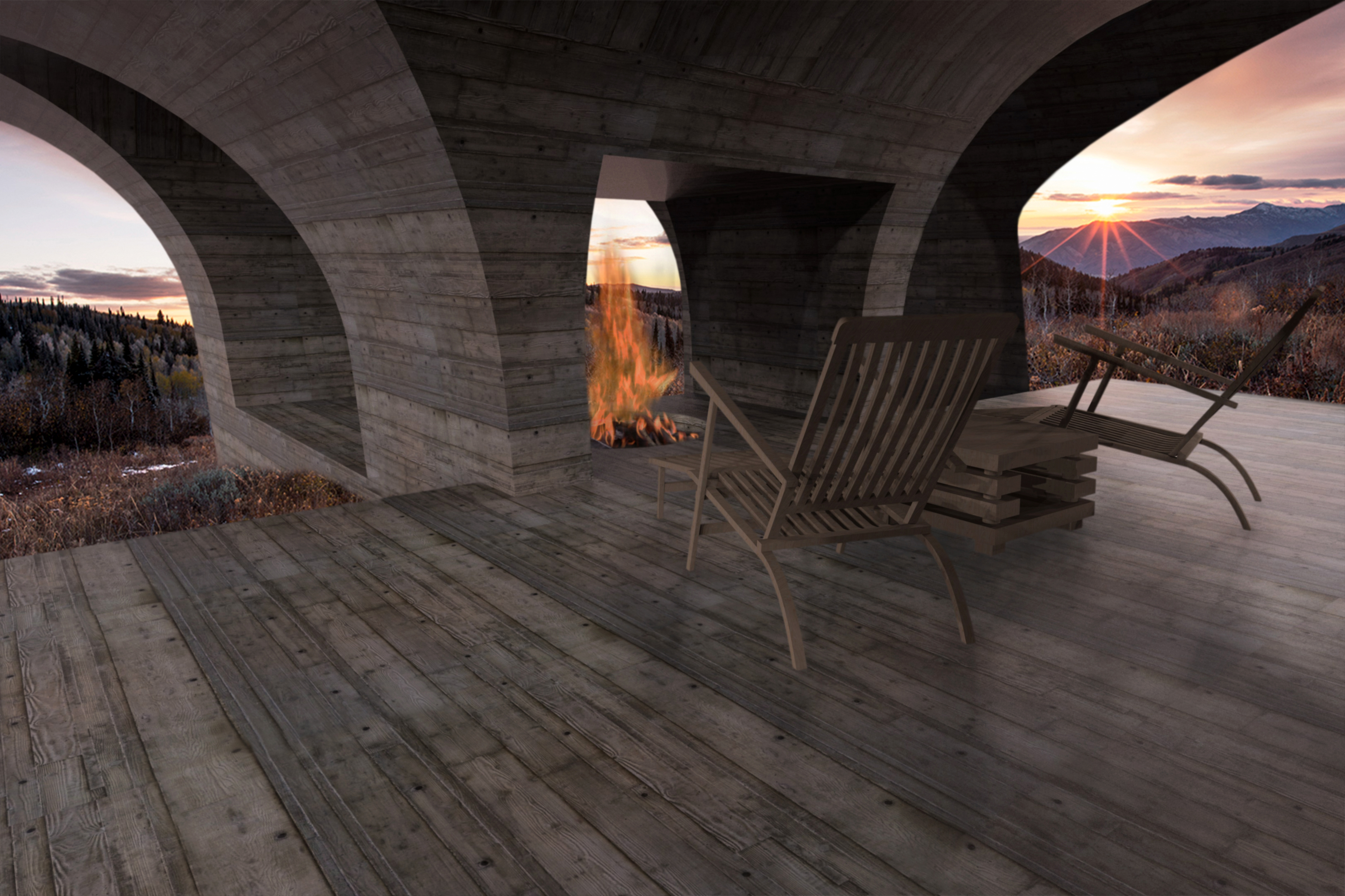
The series of intersecting barrel vaults simultaneously cleave and suture the house from/to the ground while minimizing the cabin’s physical footprint in the landscape, resulting in a vaulted porch with a central fire place.
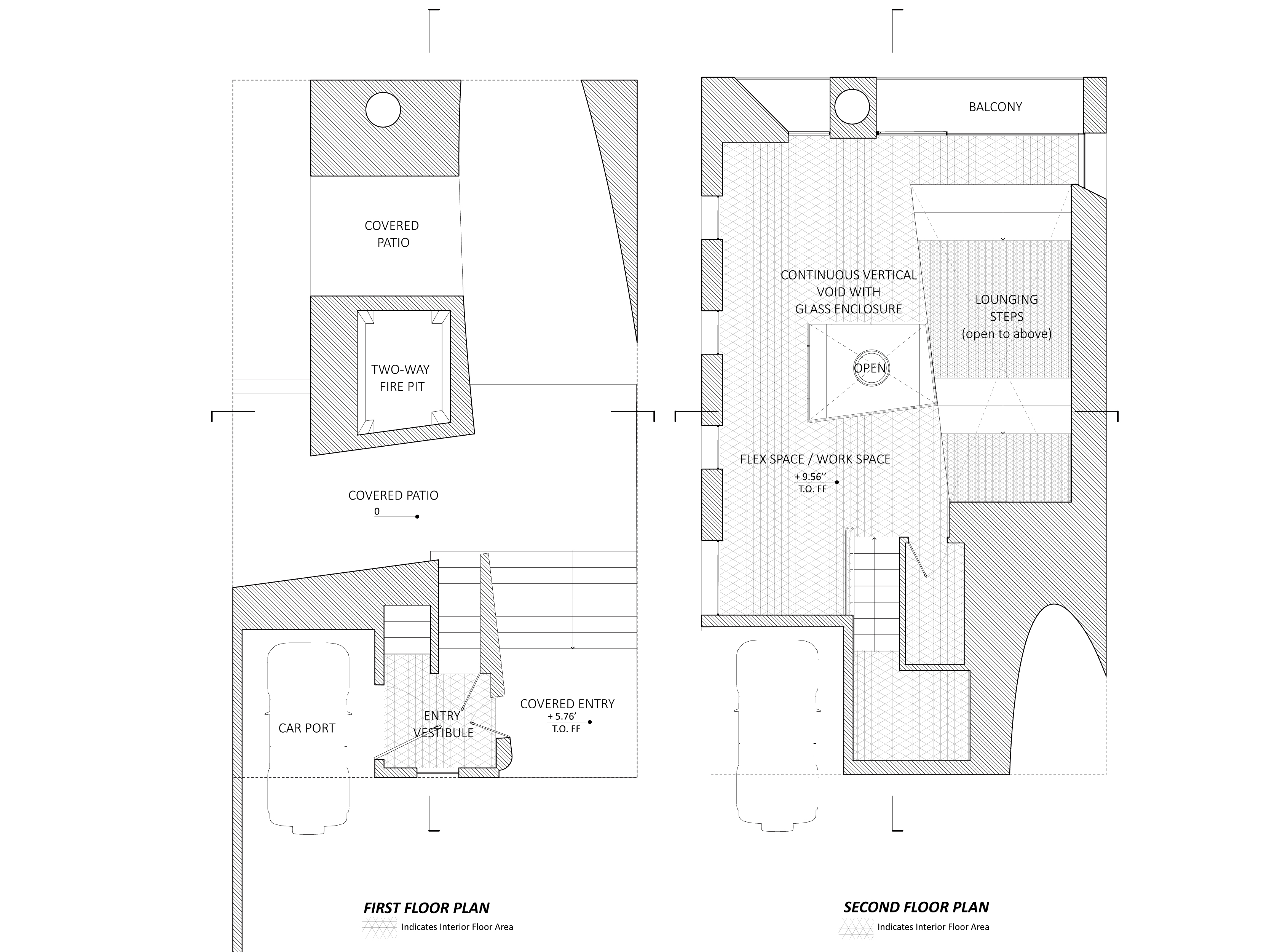
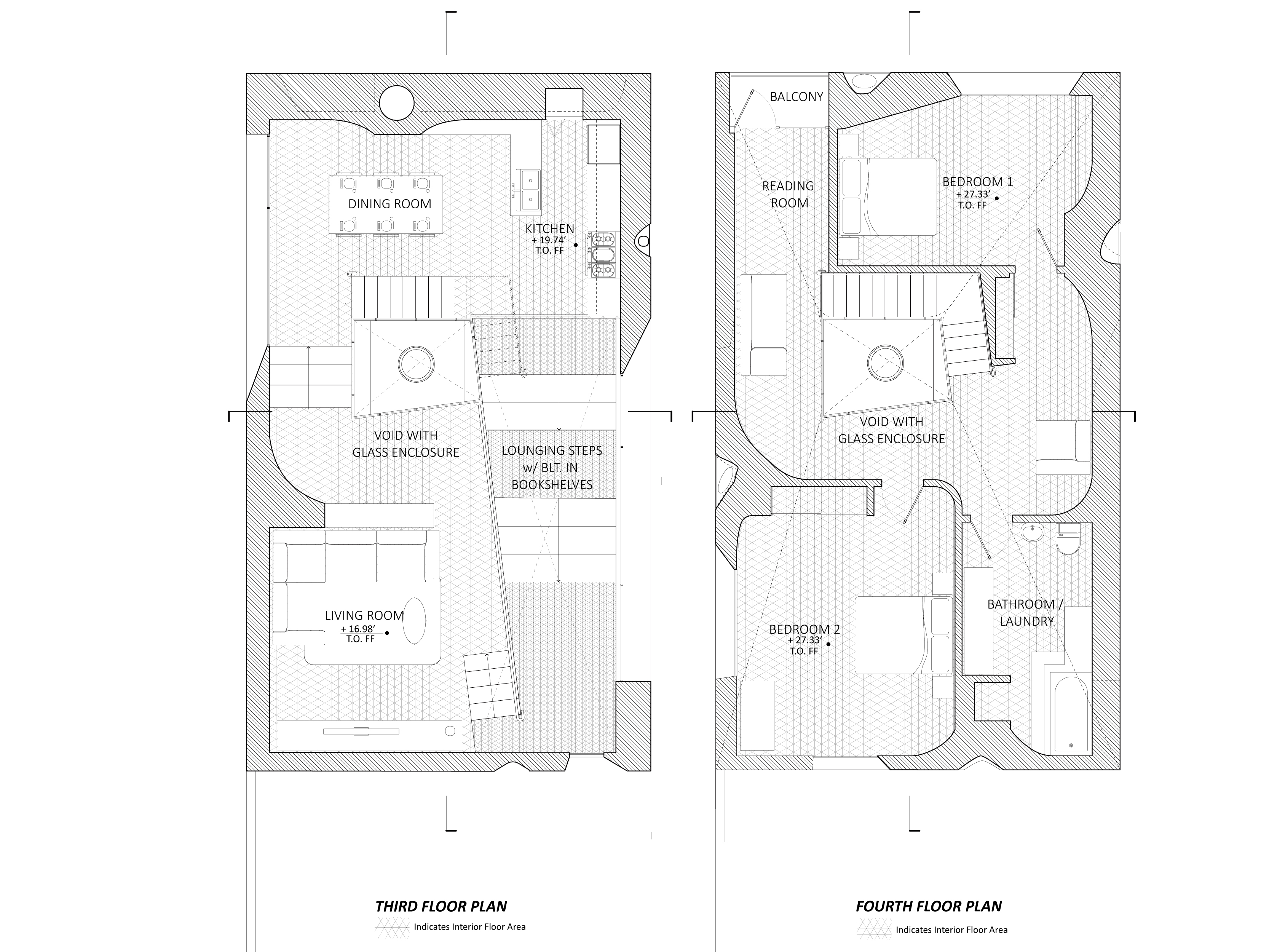

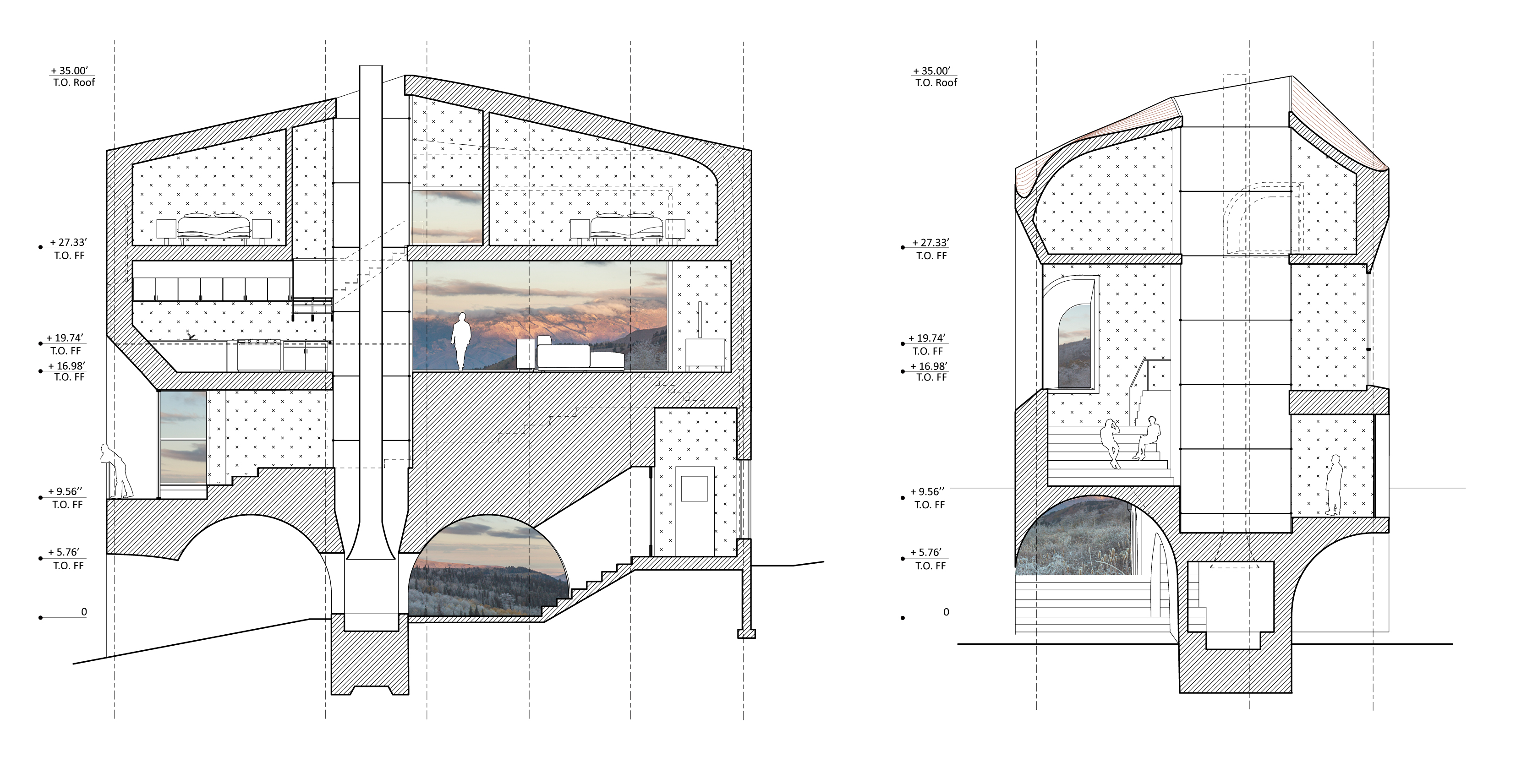
Underscoring the Mountain House is a fundamental architectural conundrum about the relationships of architectural form and context; should architecture blend in, or should it stand out? Blending in is often cited as somehow morally or environmentally beneficial, yet simply blending in has also been said to lack the power to change social habits and elevate cultural forms of attention in the way that architecture that stands out does.
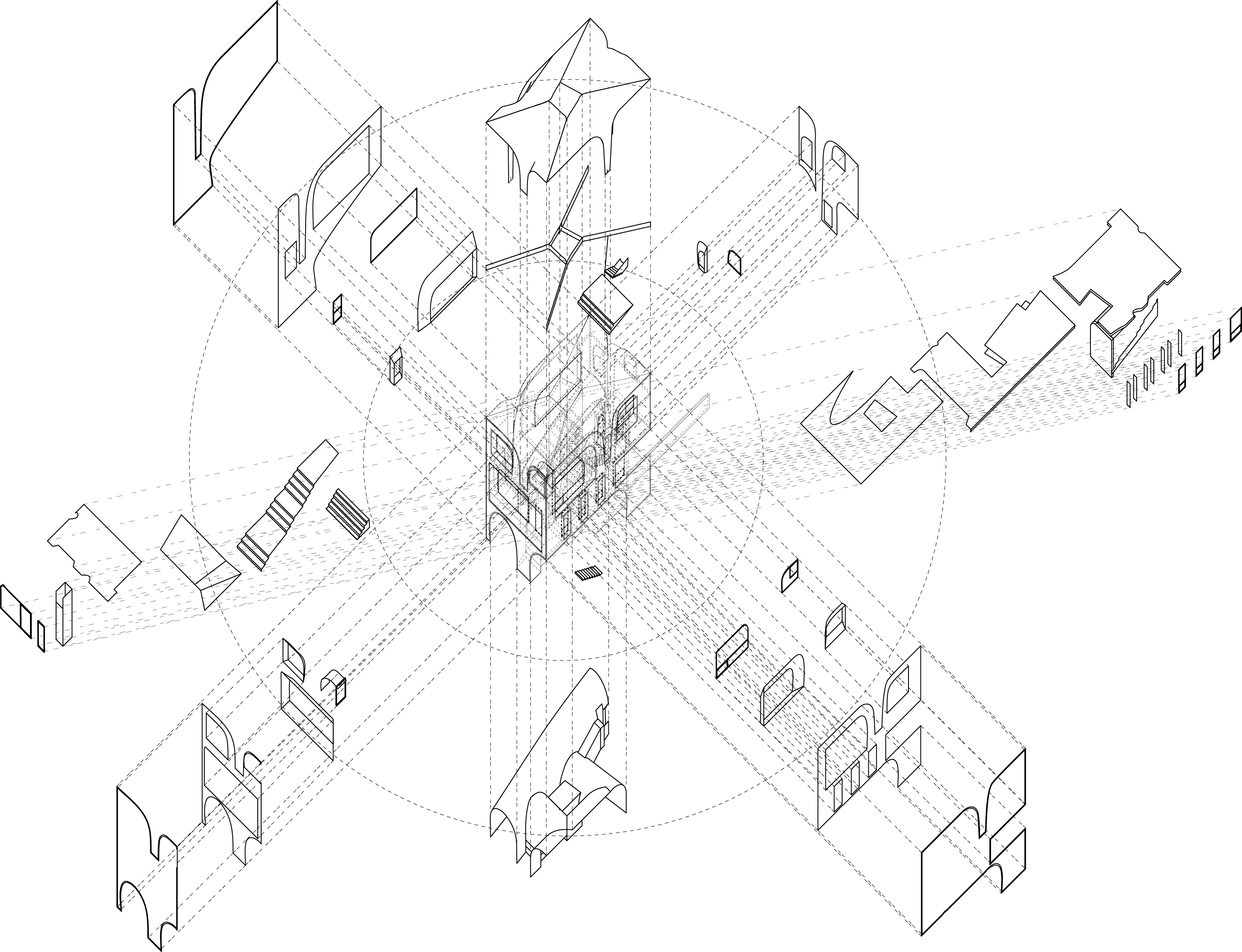
In this project, the mountain—wild and geologic—juxtaposed by the house—comforting and cultural—offers a contrast between a carved cube and complex topography. The cube renders the house an omni-oriented object while the topography gives a clear distinction between up and down. Four exaggerated scuppers, one on each side of the house, peel down the facades, directing water to concealed cisterns and inverted bay windows with copper cladding appear to recieve pressure from the surrounding landscape, turning inward.

Nesteled into Alberta’s Rocky Mountains halfway between Calgary & Banff lies 660 acres of pristine foothills at Carraig Ridge. Aspen groves, evergreens, prairie grasses, and rock outcroppings foreground the mountains just beyond, creating panoramic views in this rural retreat landscape. Conceived as an escape from daily urban life, each of the 44 homes in this development are being built to capture and enhance the landscape where the true amenity is nature, and in which the majority of the development (550 acres) remains as such. For each lot sold, many more acres of beautiful landscape are permanently protected by conservation easement. Featuring an innovative master planning strategy, 100 year building design, and exceptional architecture Carraig Ridge offers four primary lot types: Forest, Edge, Meadow, and Cliff.
Endemic Architecture is working with the site developer, XYC Real Estate Development & Design on a custom designed house for Lot 10.
![]()
Endemic Architecture is working with the site developer, XYC Real Estate Development & Design on a custom designed house for Lot 10.
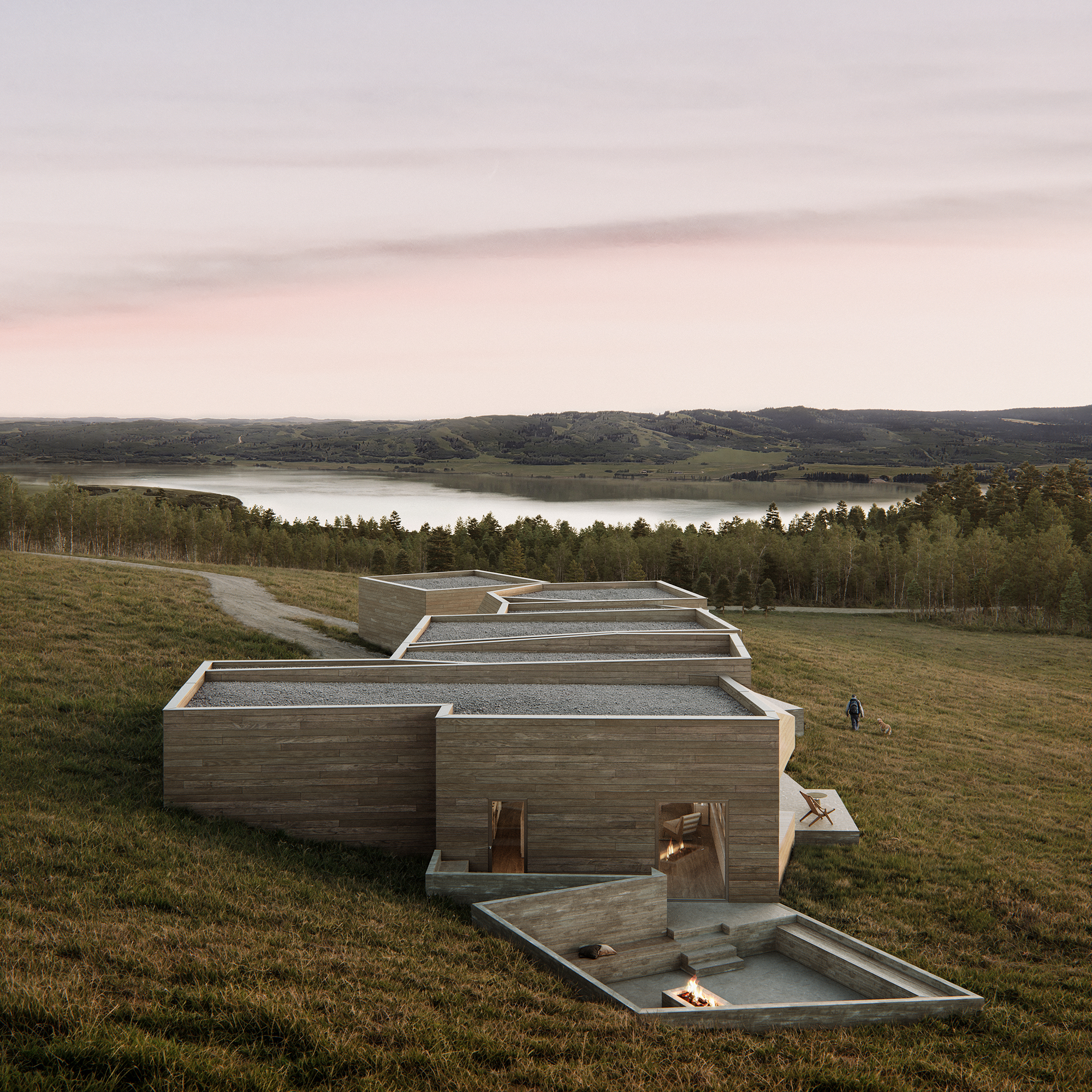

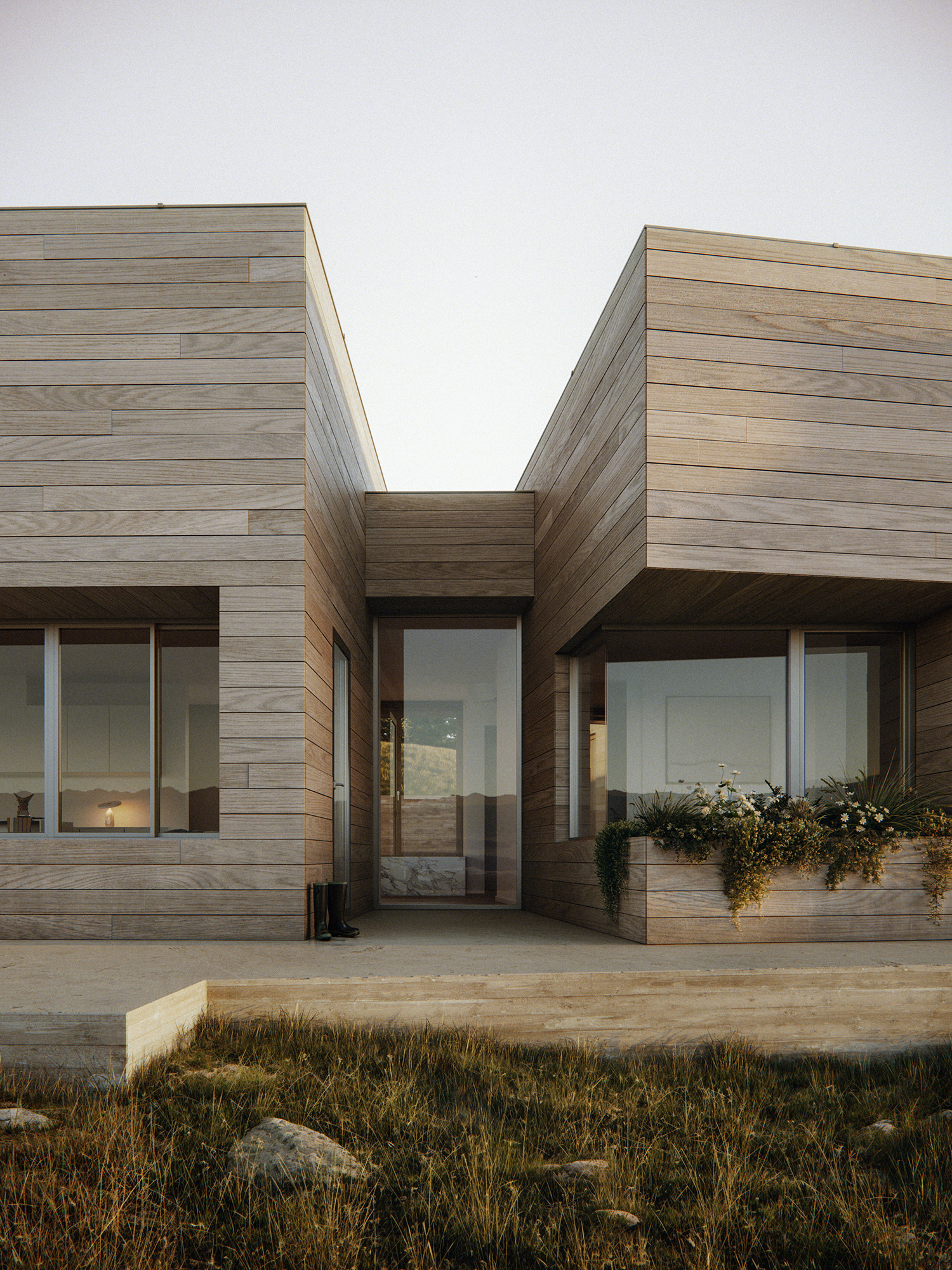


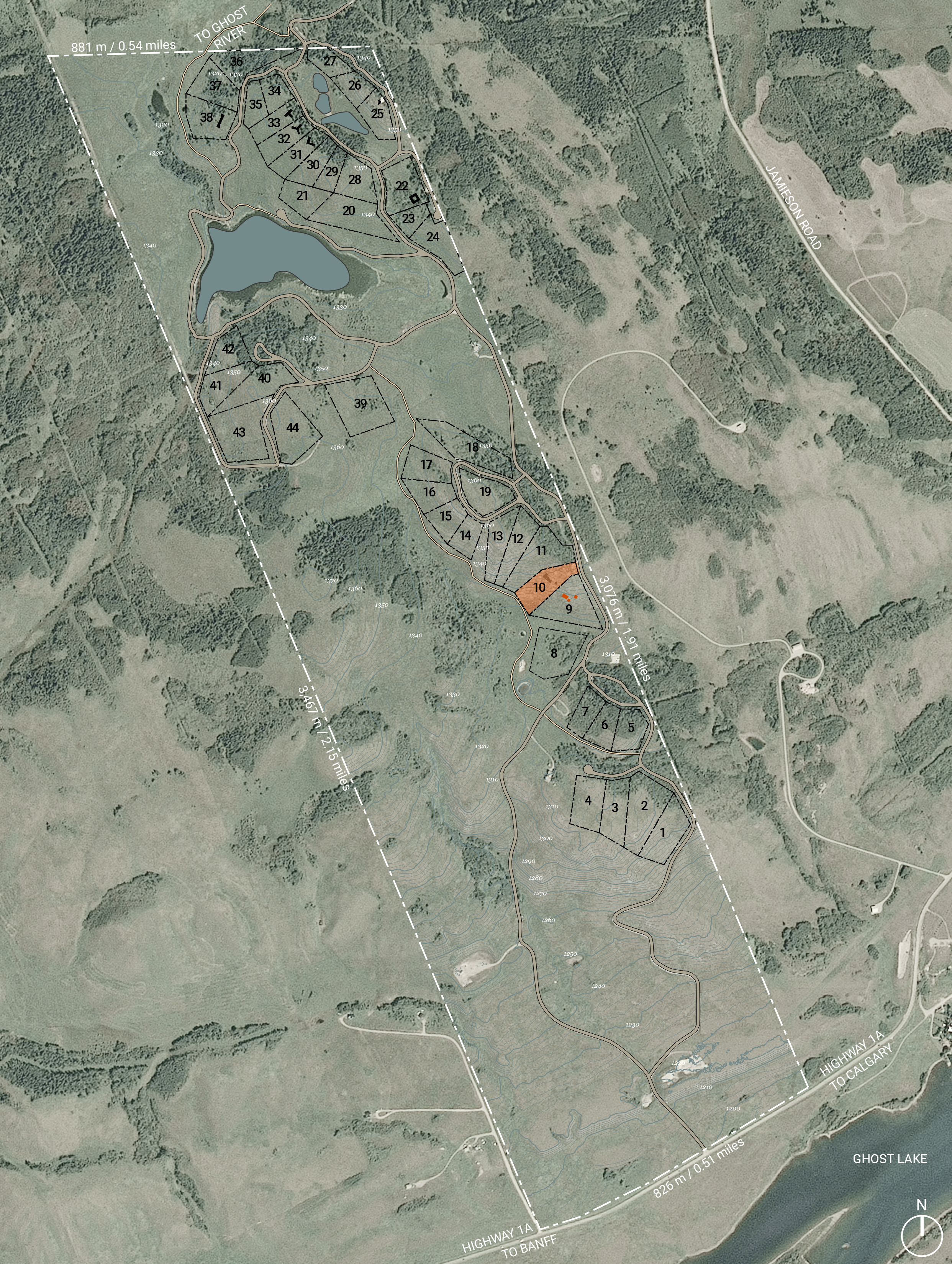
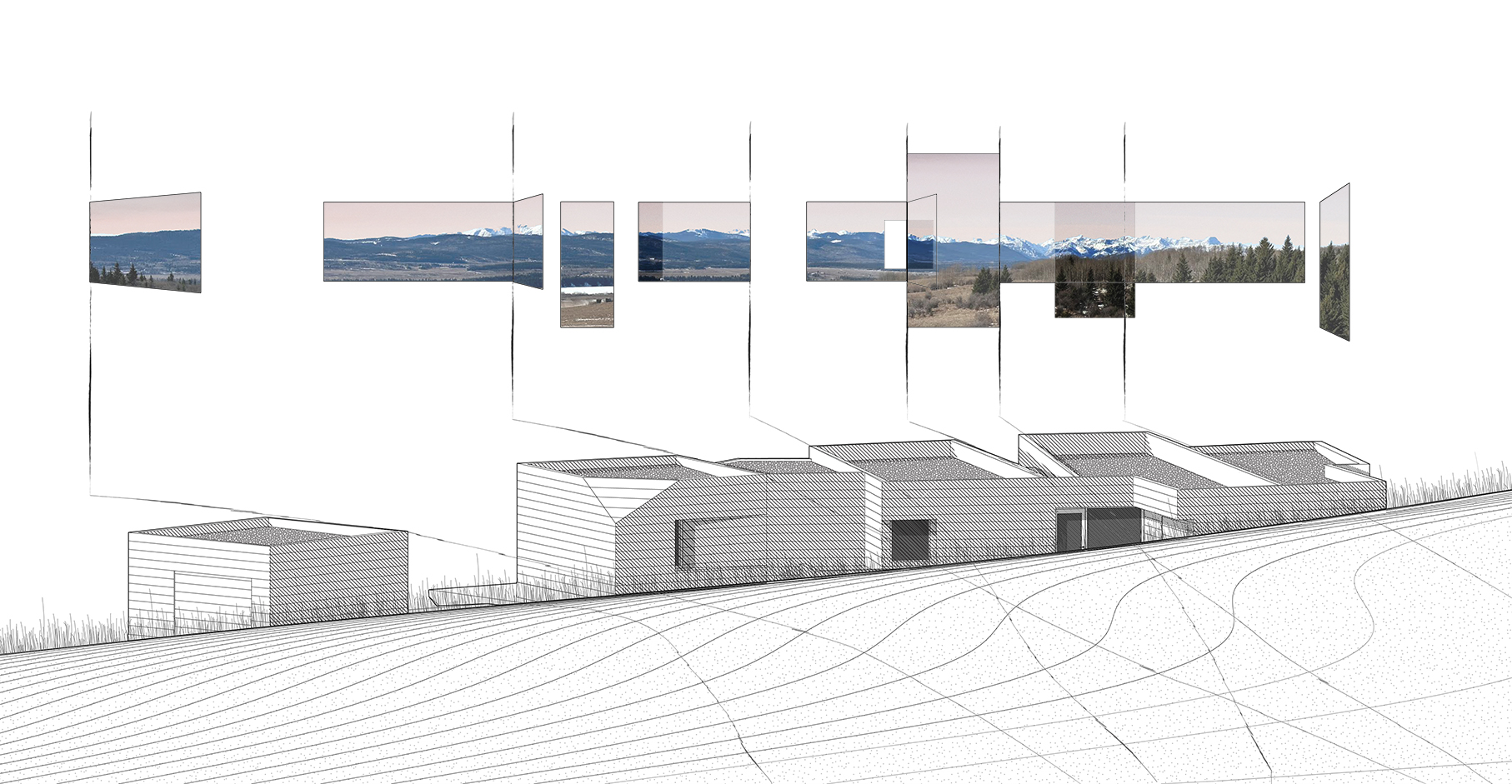

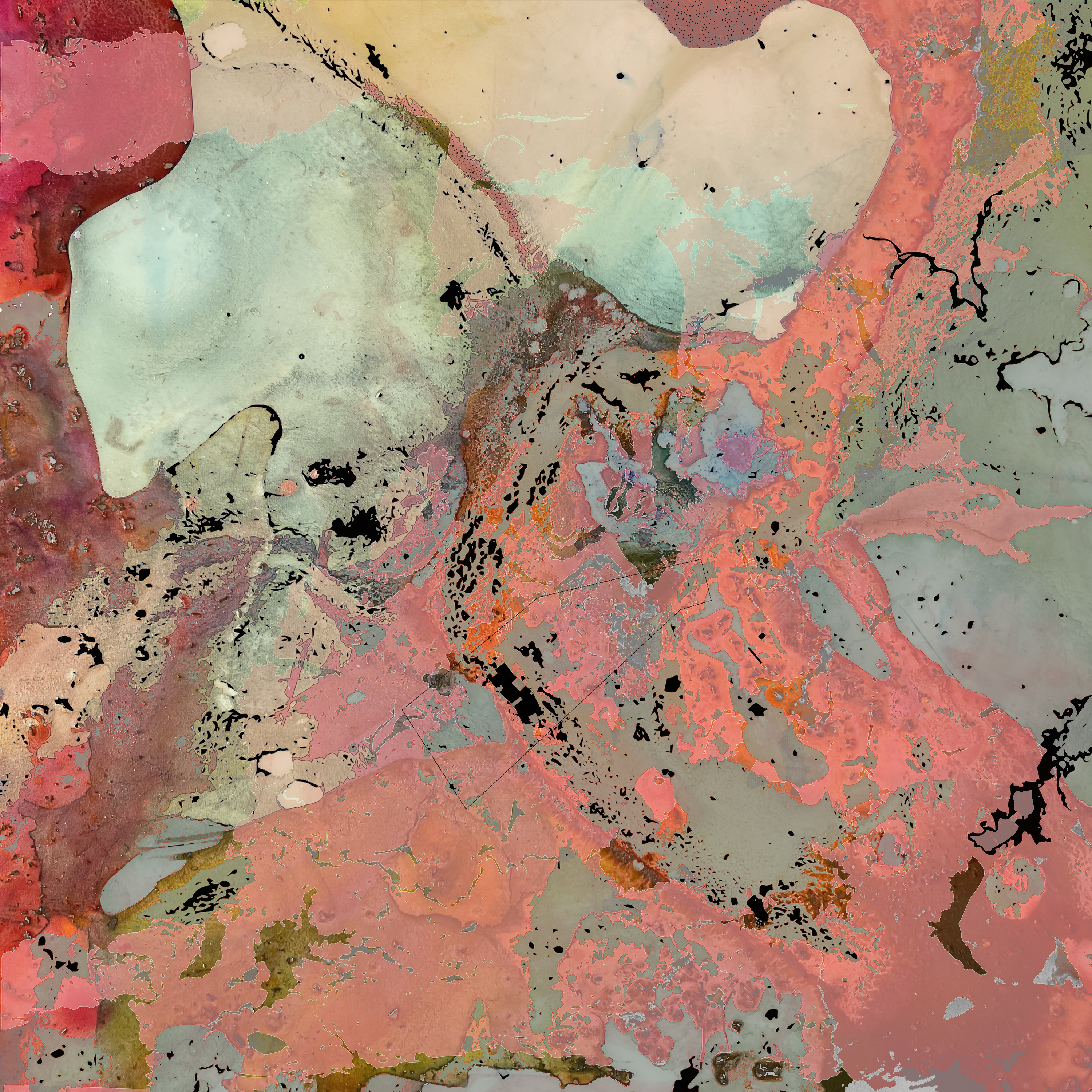
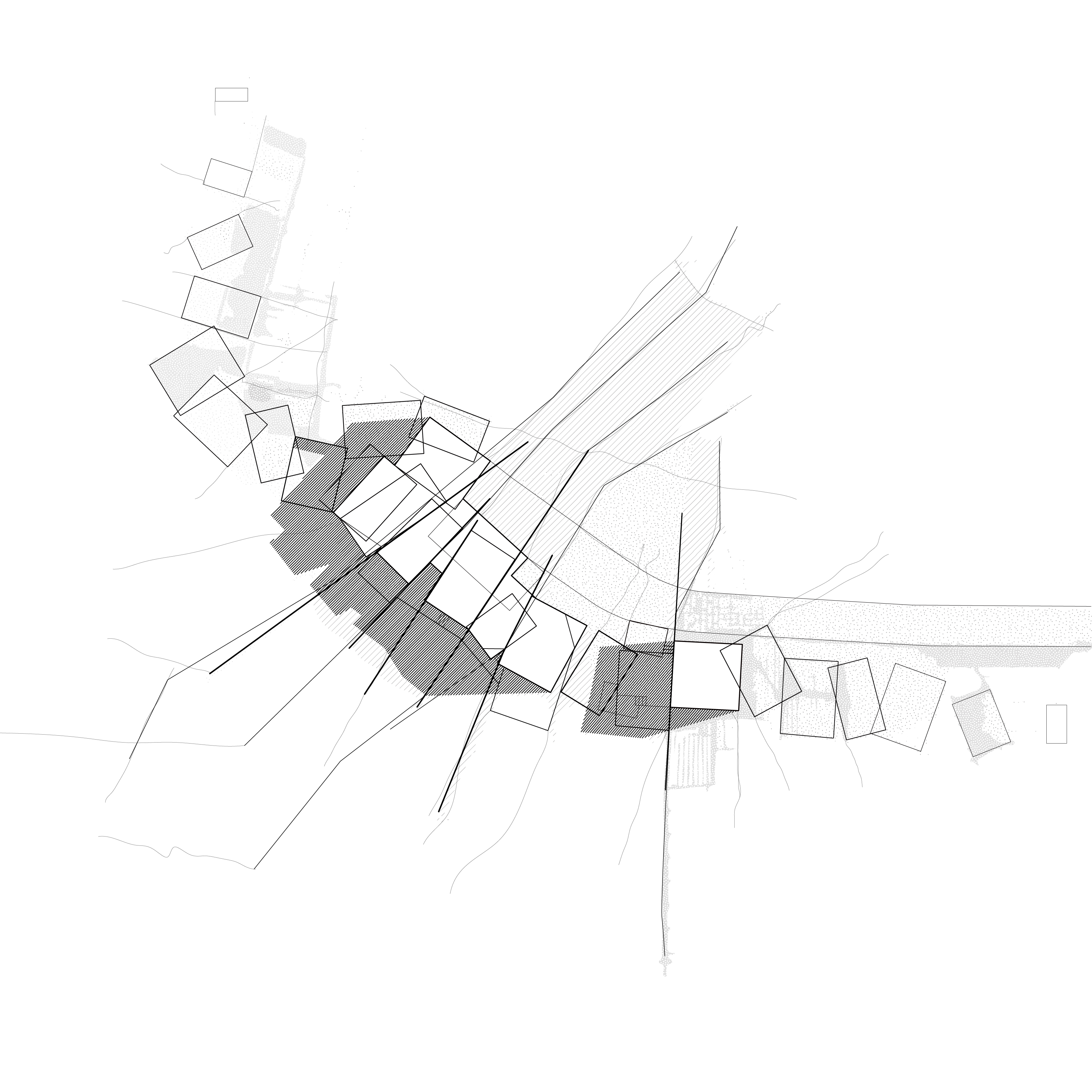
As an added bonus, this new house will be neighbors with Wandering Stones, a house currently under construction that is designed by our friends at BOLD Workshop Architecture with XYC Development & Design.
Project Team
Design Architect: Endemic Architecture
Developer: XYC Real Estate Development & Design
Status: Design Development (Anticpated start of construction: Summer 2025)
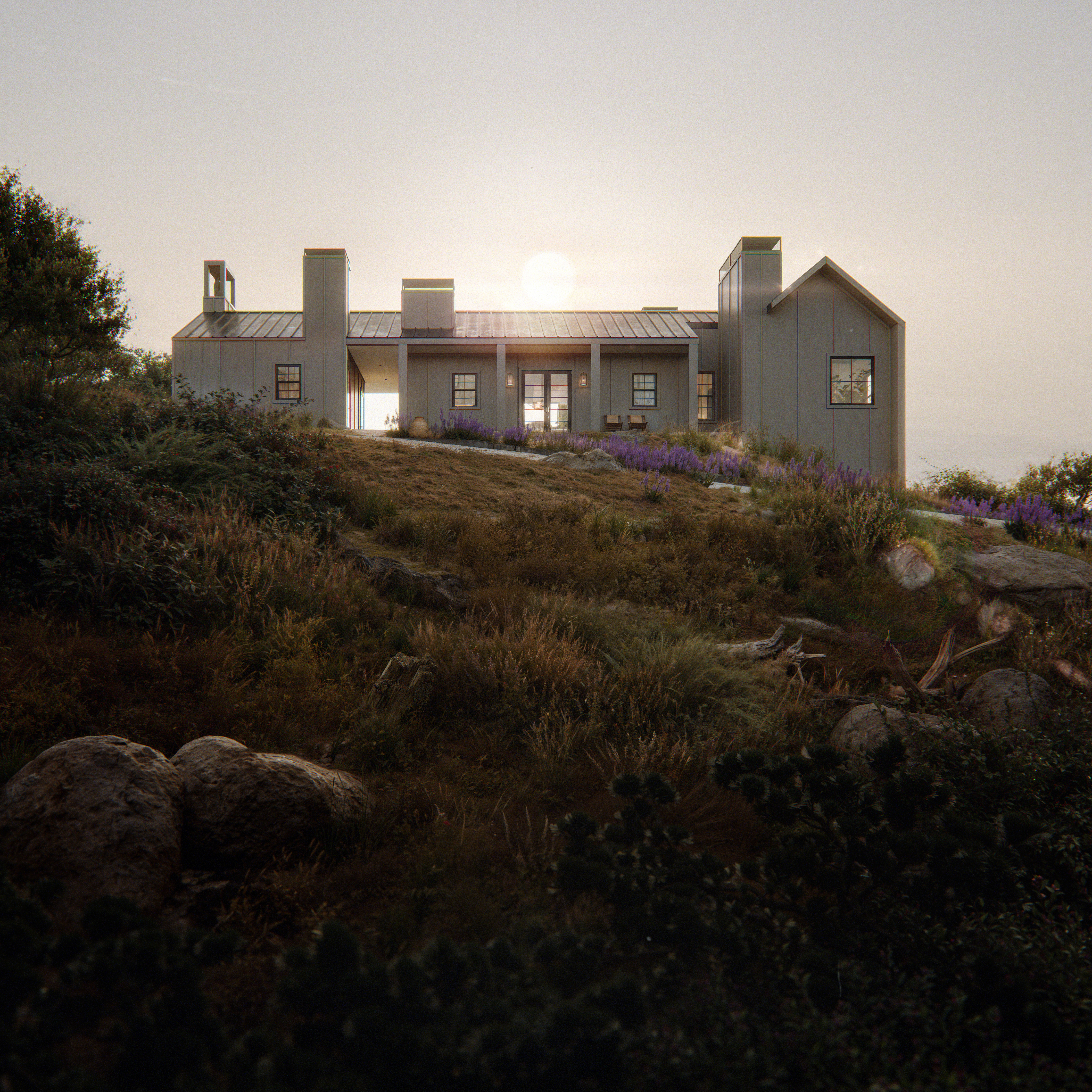
Project Team
Architect: Endemic Architecture
Structural Engineer: Hewitt Consulting Group
General Contractor: Eames Construction + Sawyer Construction
Interior Design: Caitlin Jones Design
Landscape Architect: Garden Studio
Civil, Survey, & Septic Engineer: Huffman Engineering
Septic Installer: Machado Brothers
Geotechnical: Miller Pacific Engineering
Status: Under Construction (Design Start: November 2022; Construction Start: March 2024; Anticipated Completion: October 2025)
Images: OK Draw
Five Faux Chimney’s (currently under construction) is an 2,800sf, 100% off-grid house situated on 13 acres overlooking vineyards of Sonoma County, California. Borrowing from vineyard typologies, it is designed as a series of linear volumes with two front facades; a west-facing facade visible from the public road below that is illuminated by evening light and which captures views of the vineyard valley; and a more private east-facing facade visible only from property itself that is lit by the rising sun, filling the primary bedroom, kitchen, office, and eastern porch with morning light. The near-symmetry of this double-sided house are linked by an expansive wrap-around-and-thru porch, yet they are differentiated by five chimney’s and different column treatments.
Images by OK Draw
Images by OK Draw
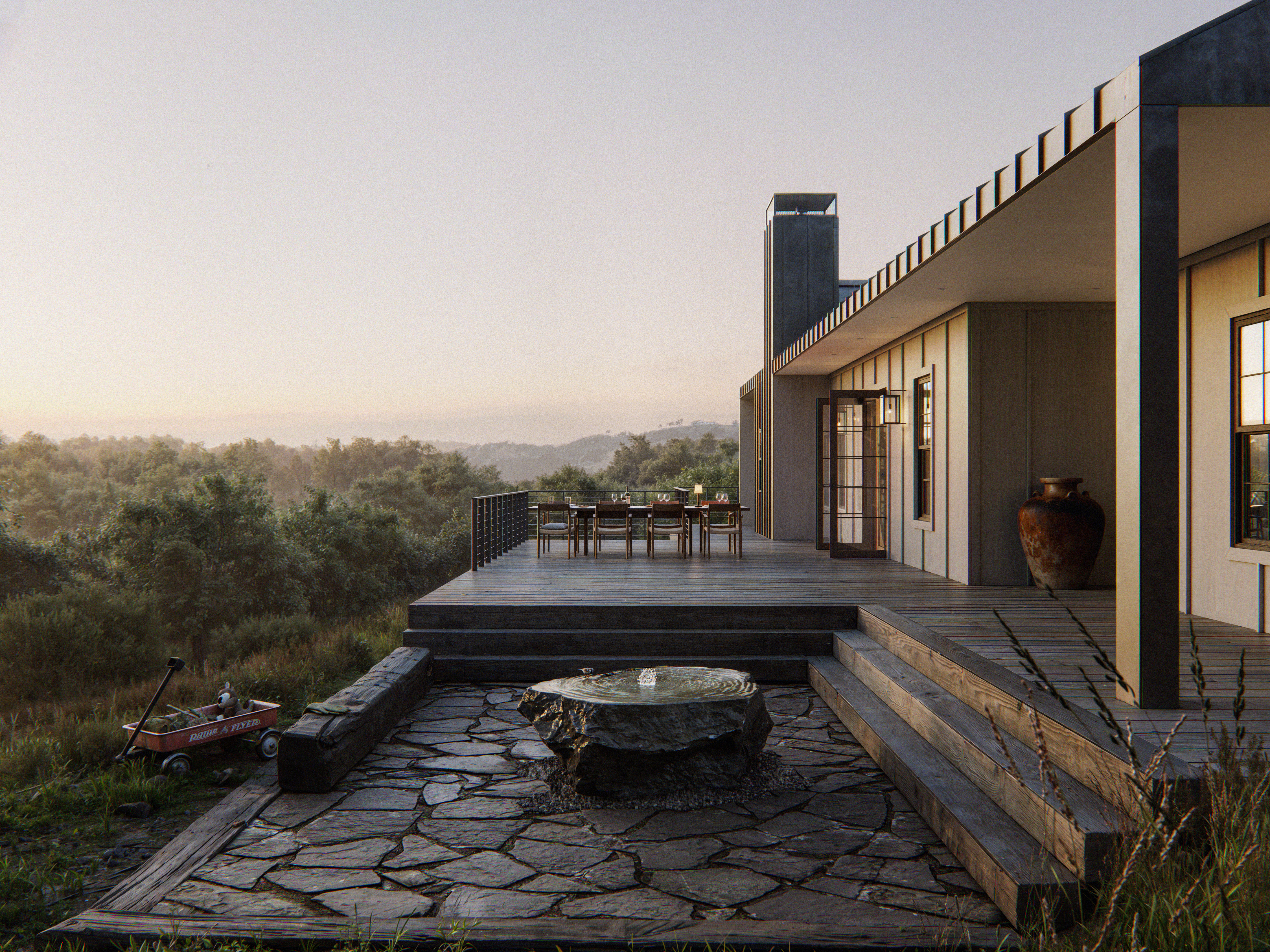
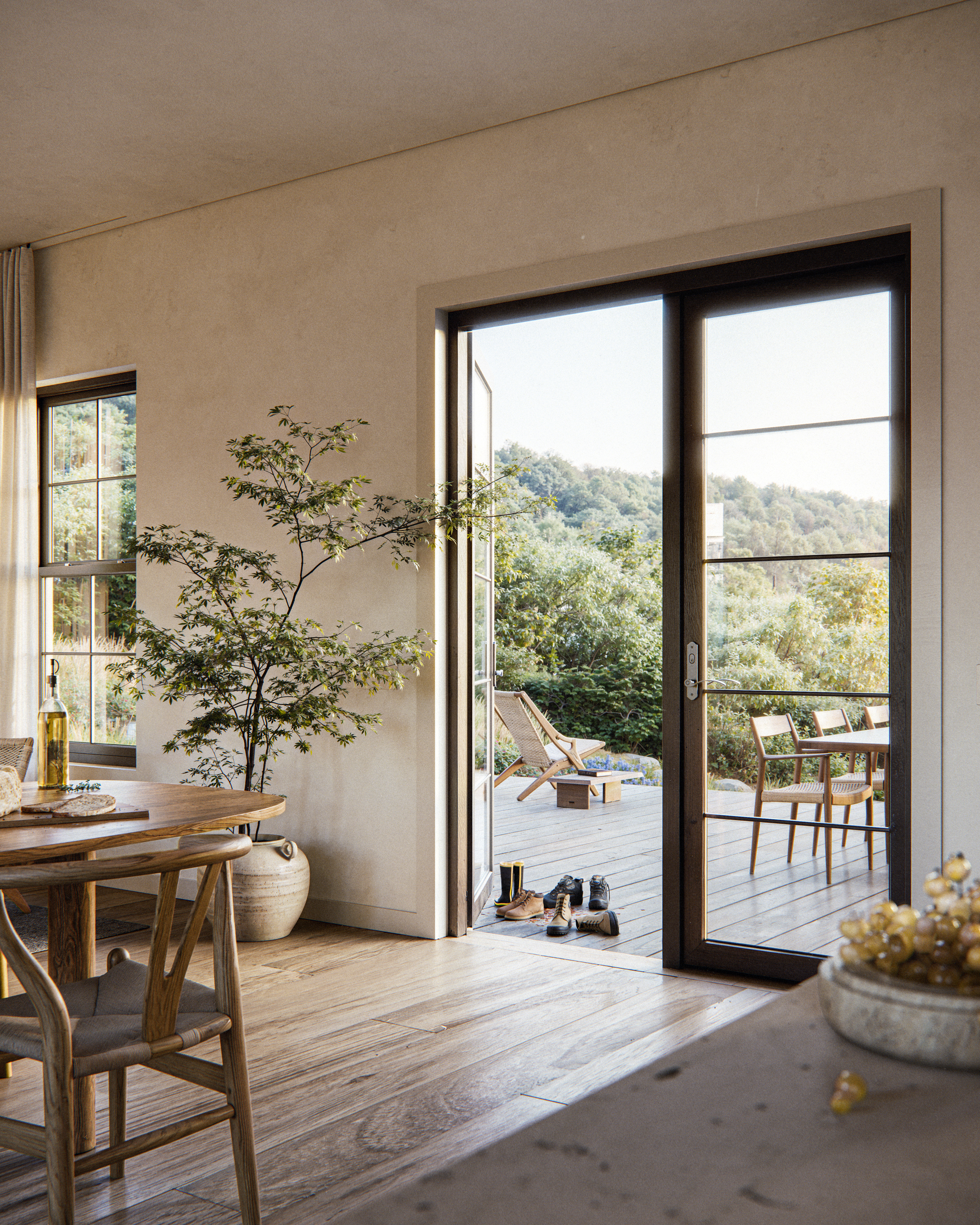
These five chimneys give the house its primary expression while deep
porches, wide patios & decks, and a breezeway cater to year-round indoor / outdoor living. By
re-distributing the typically centralized chimney to the
perimeter, the chimney’s are simultaneously part of enclosure yet retain their domestic association as discrete & expressive elements. Each chimney is
strategically used to mark edges and corners in a rhythmic sequence oscillating between mass / void and recess / protrusion that subtly reveal the composition of the house to be a collection of five programmatic volumes.
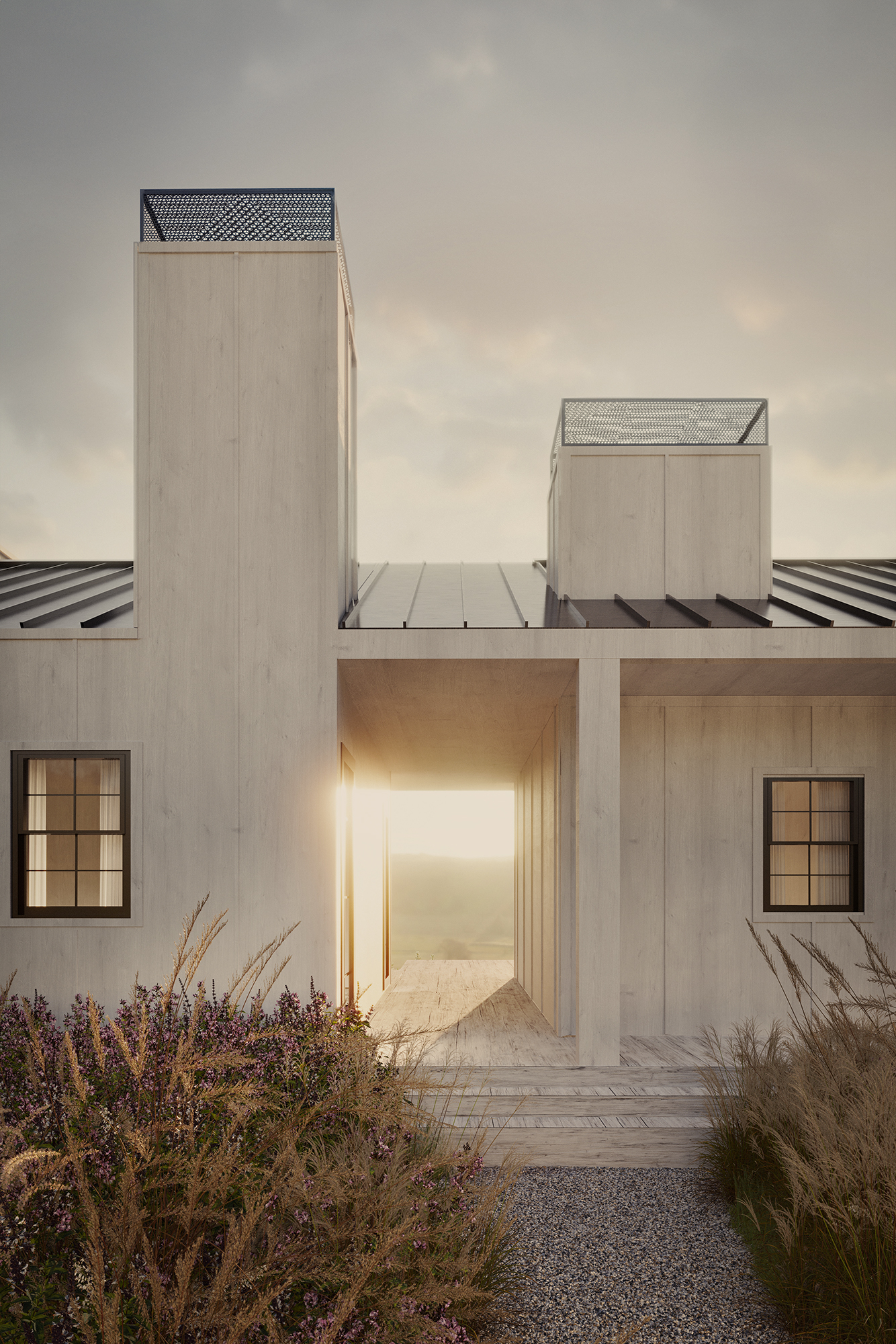
Five Faux Chimney’s is an off-grid, non-mechanically ducted house that utilizes solar, geothermal, and wind as its energy sources while also incorporating a fresh-air intake filtration system into the chimneys.
The
interior spaces, designed in collaboration with Caitlin Jones Design are warm-toned, open volumes with intimate materials all organized around natural light and views of the surrounding landscape. A semi-detached guest room and home office anchor
the south side while on the northern side the ground slopes down to a walkout
basement game room, wine cellar, and safe room.
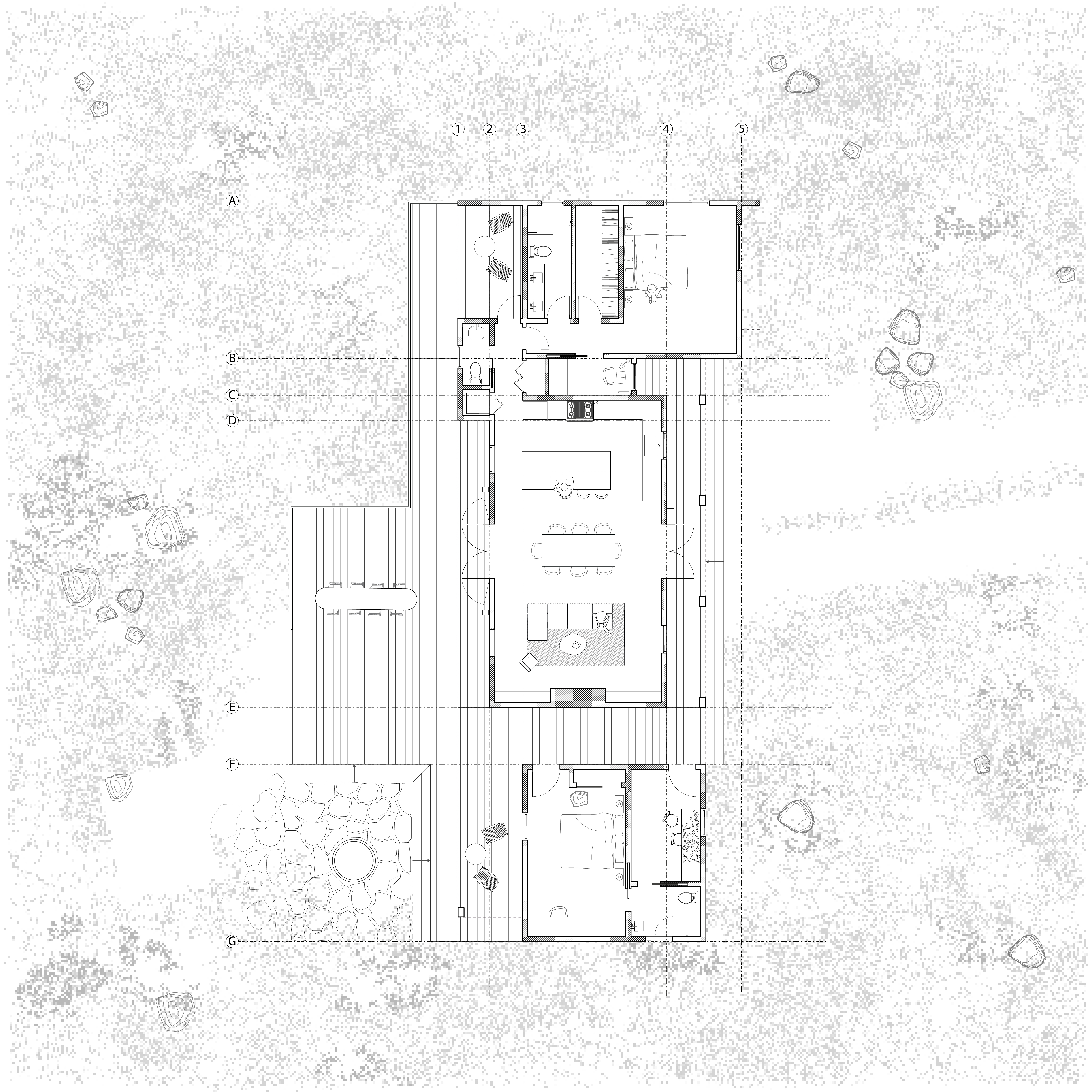
Dusk
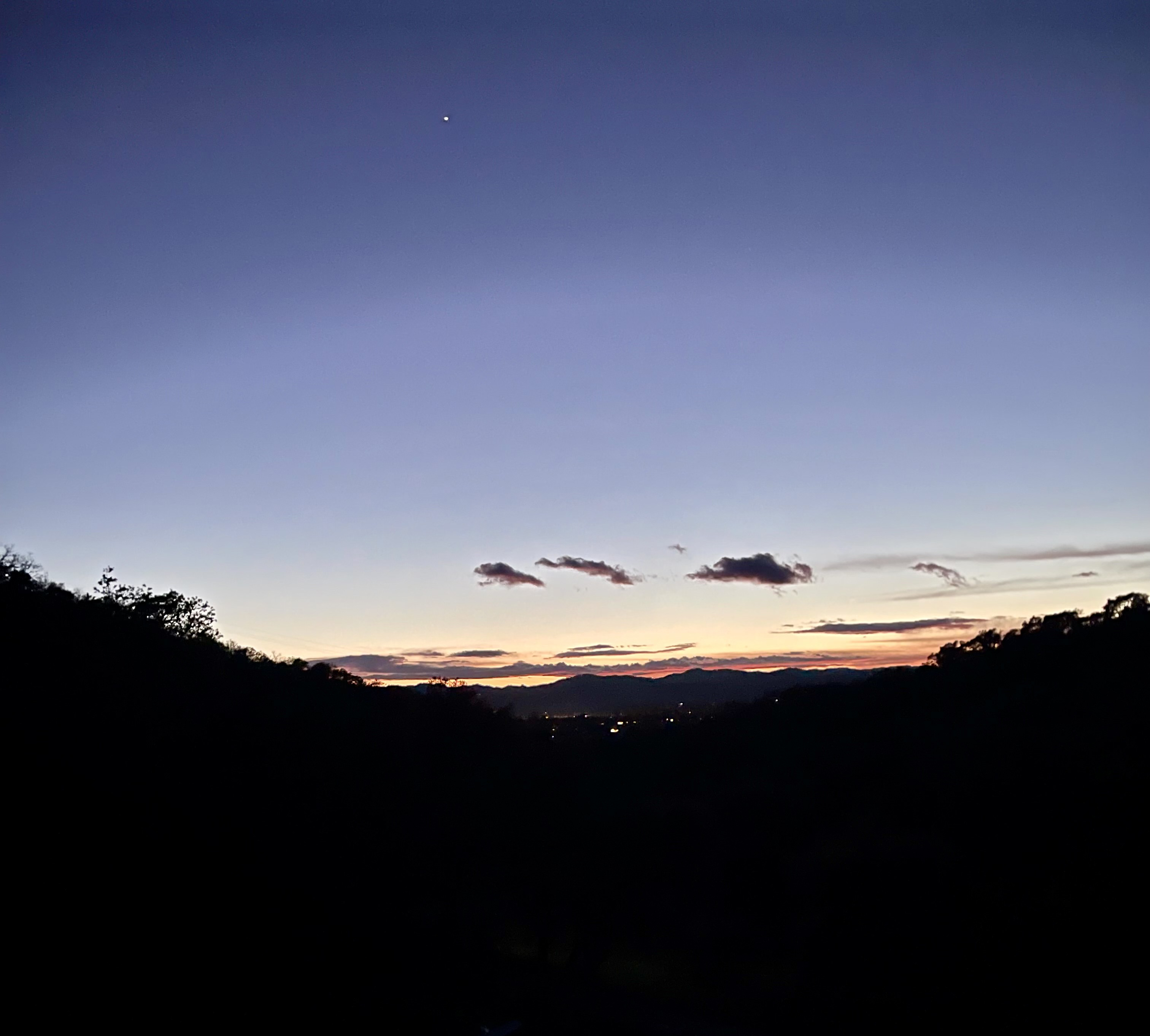
Below are a series of abstract paintings, collages, and drawings exploring the relationships between chimney, architectural expression, and site.
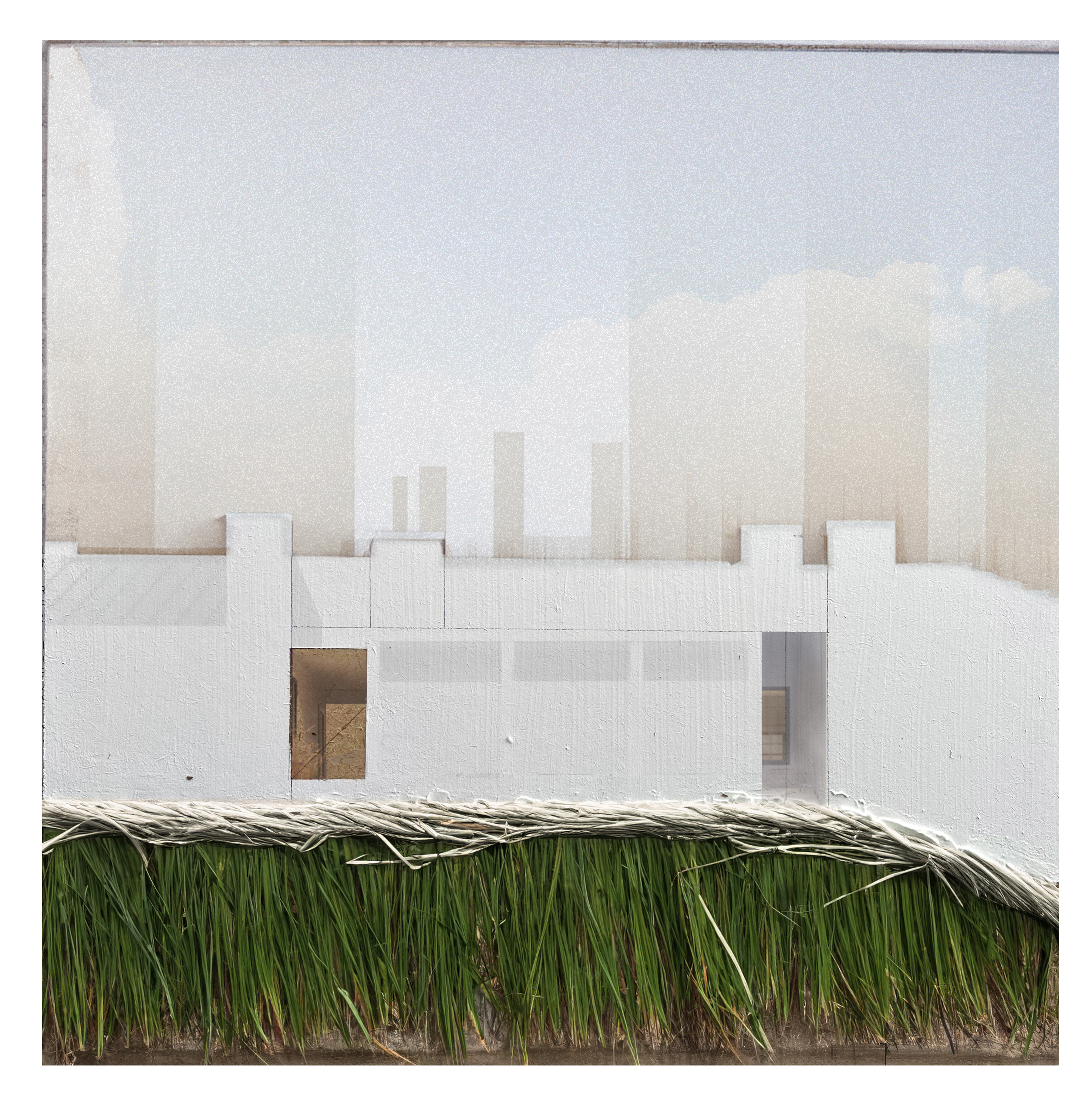



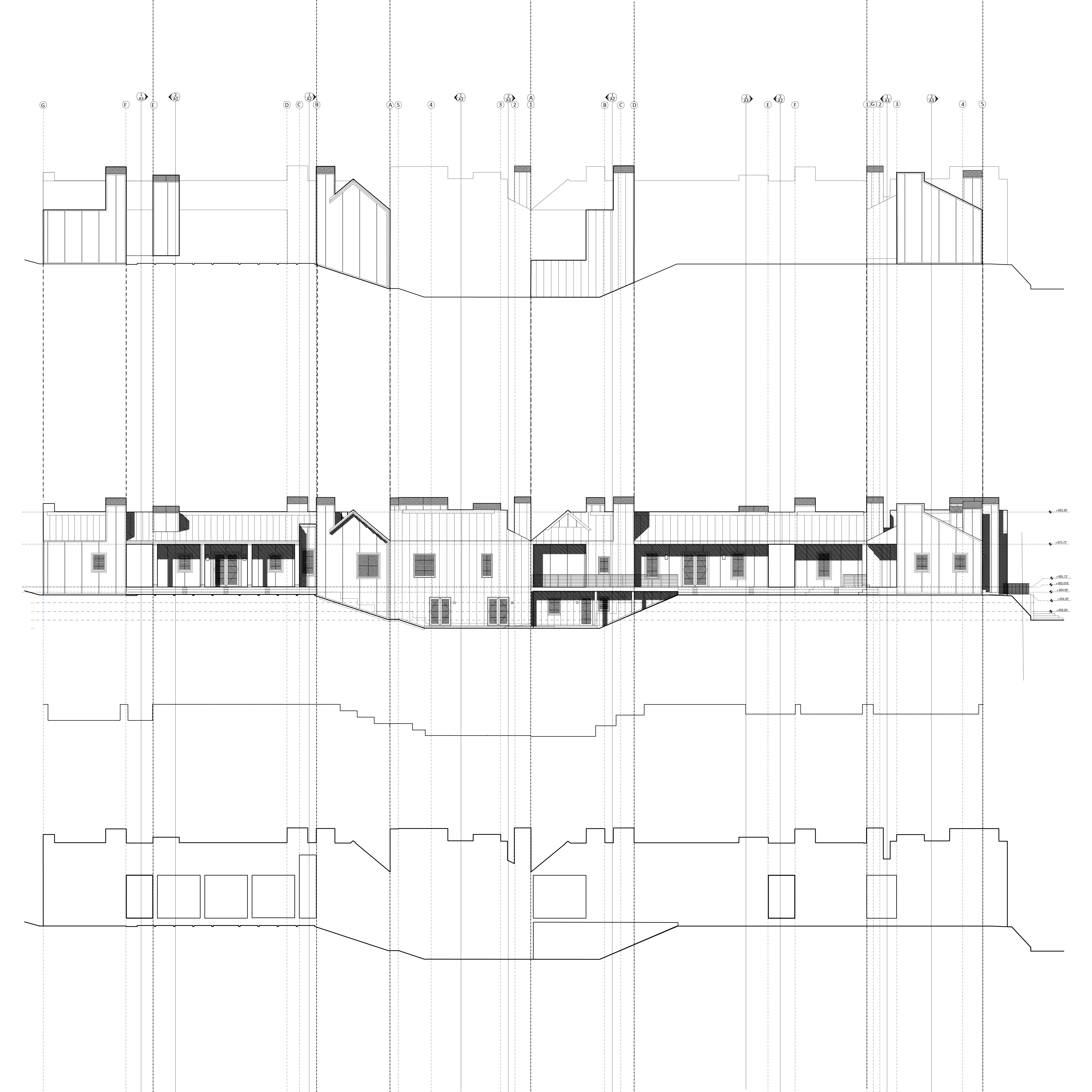
The interior is composed as a series of open rooms and small nooks organized to capture views of the surrounding landscape as you move through the house.
Located in the Wildland-Urban Interface (WUI) fire zone, this house uses fire mitigation strategies in its materials, material assemblies, site design, and ventilation systems as an off-grid house with passive cooling strategies and radiant heating.
Located in the Wildland-Urban Interface (WUI) fire zone, this house uses fire mitigation strategies in its materials, material assemblies, site design, and ventilation systems as an off-grid house with passive cooling strategies and radiant heating.
CONSTRUCTION PROGRESS
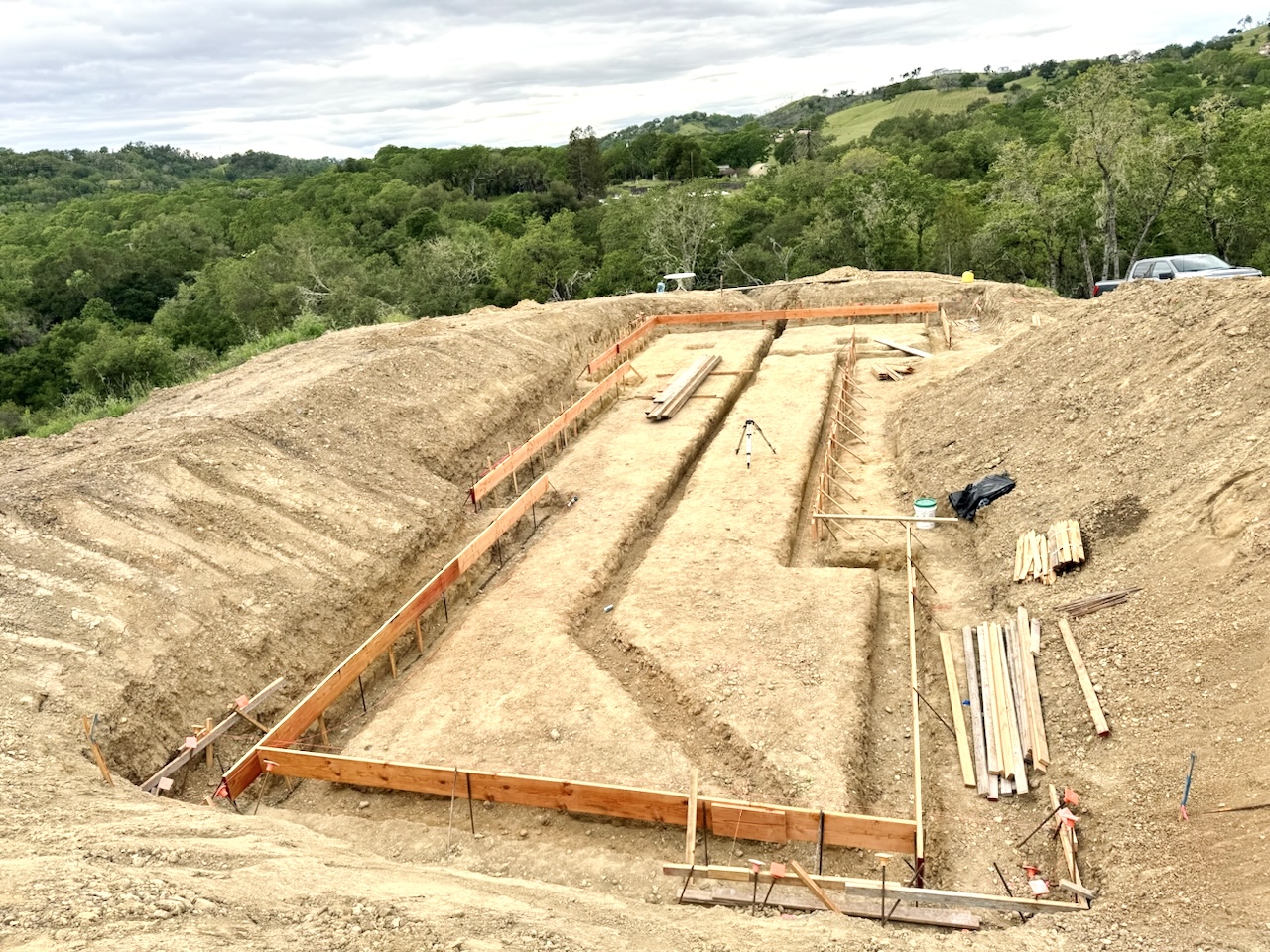
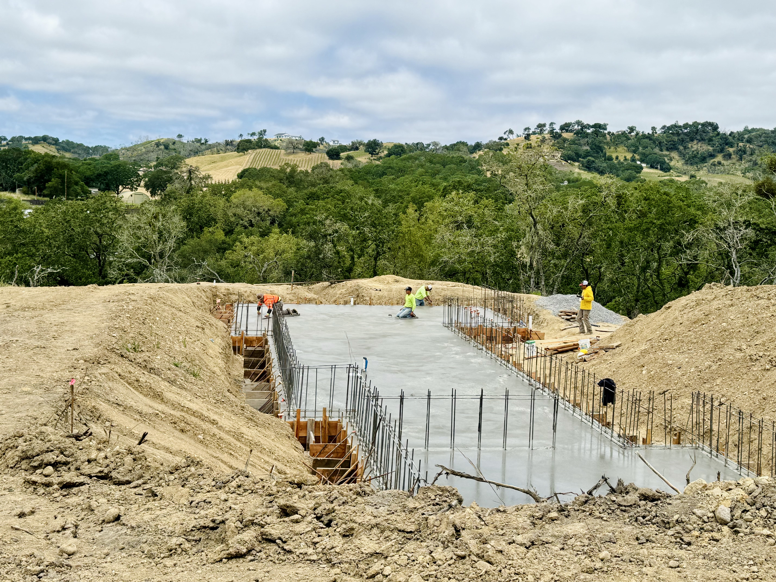
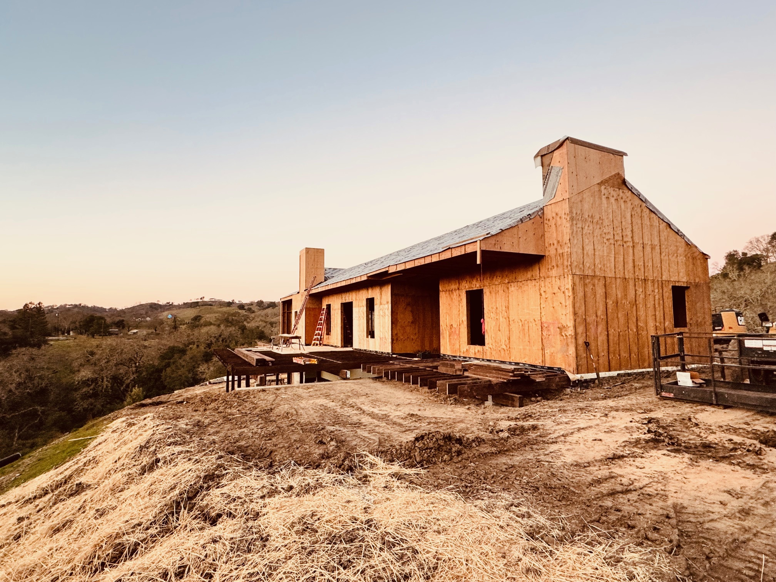
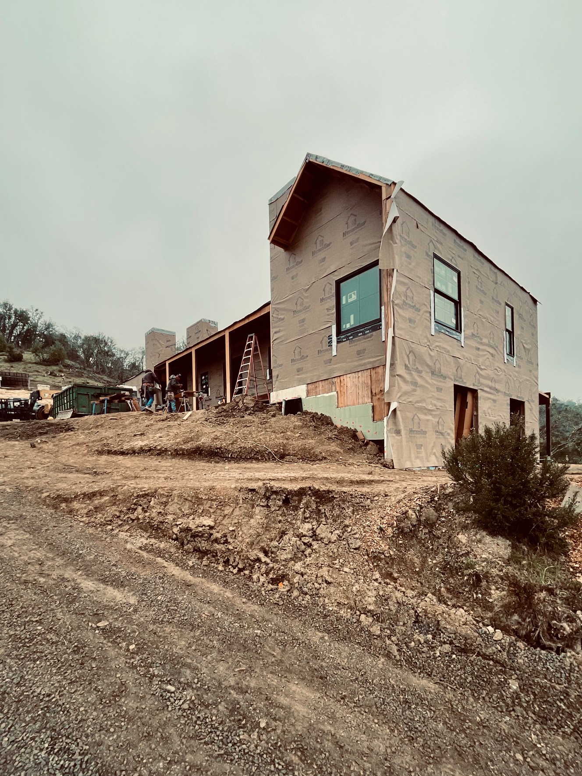
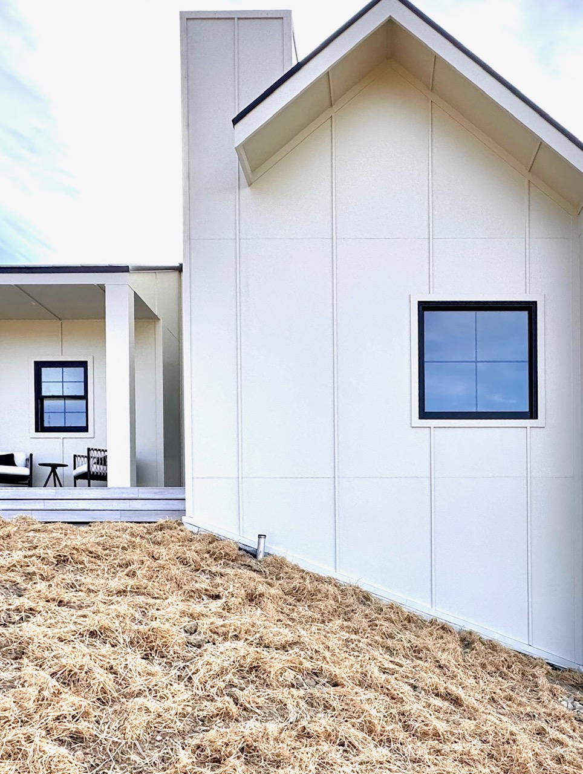
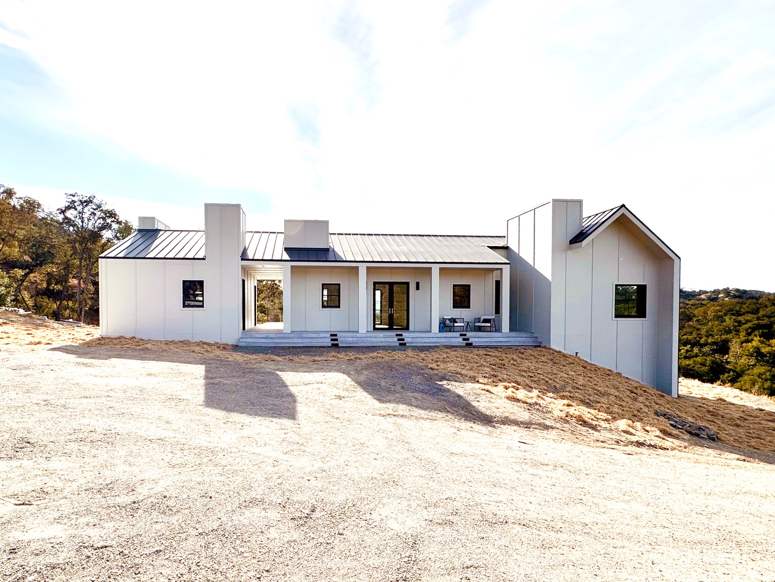
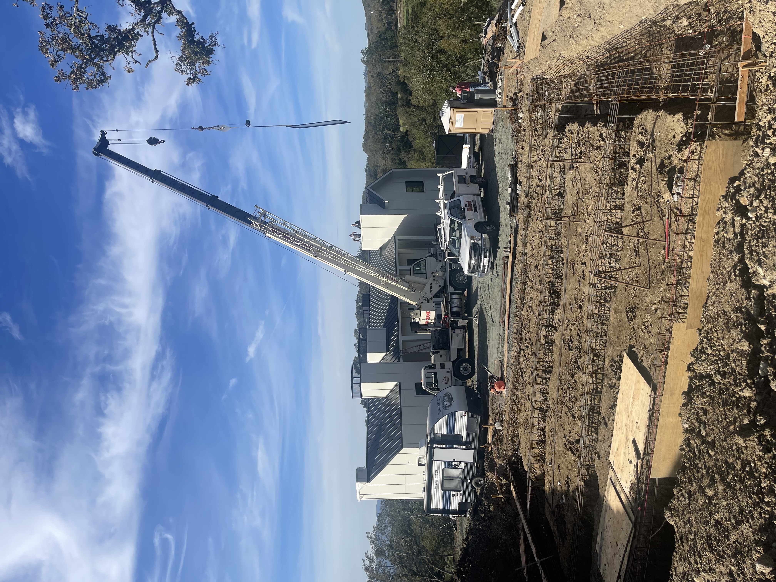
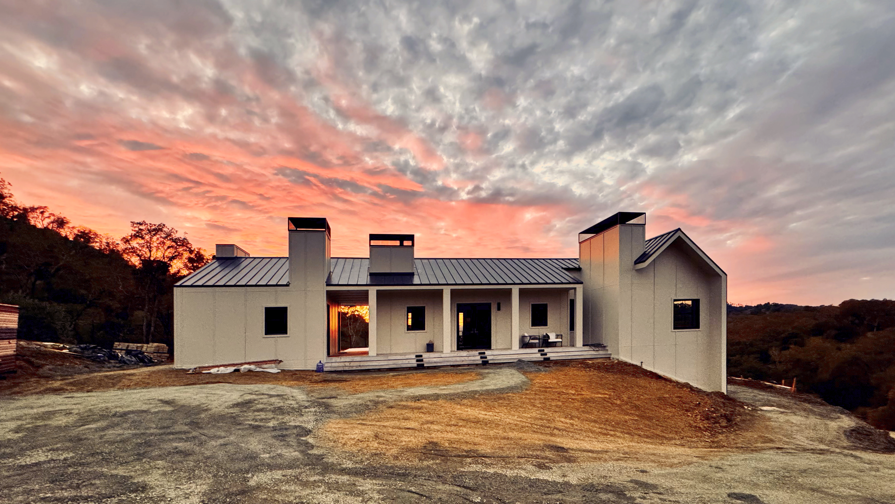
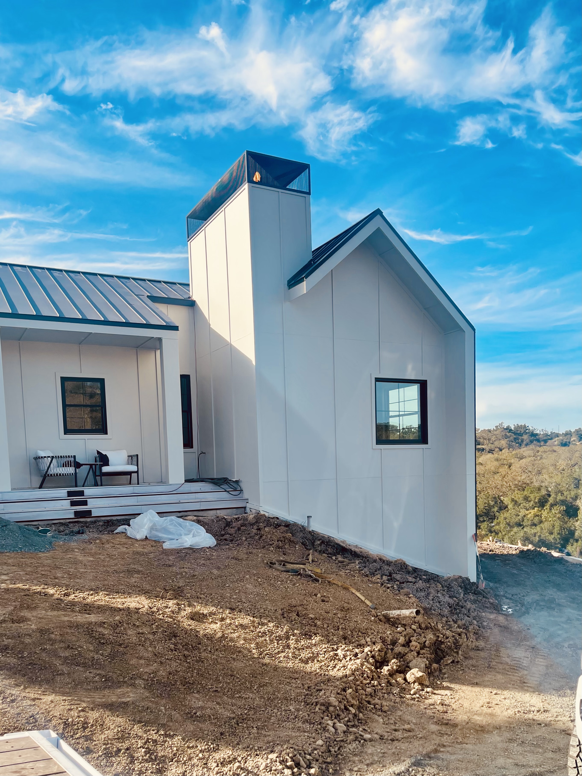
Construction is underway and scheduled to be completed late in 2025. Landscape is anticipated to be completed in the spring of 2026.
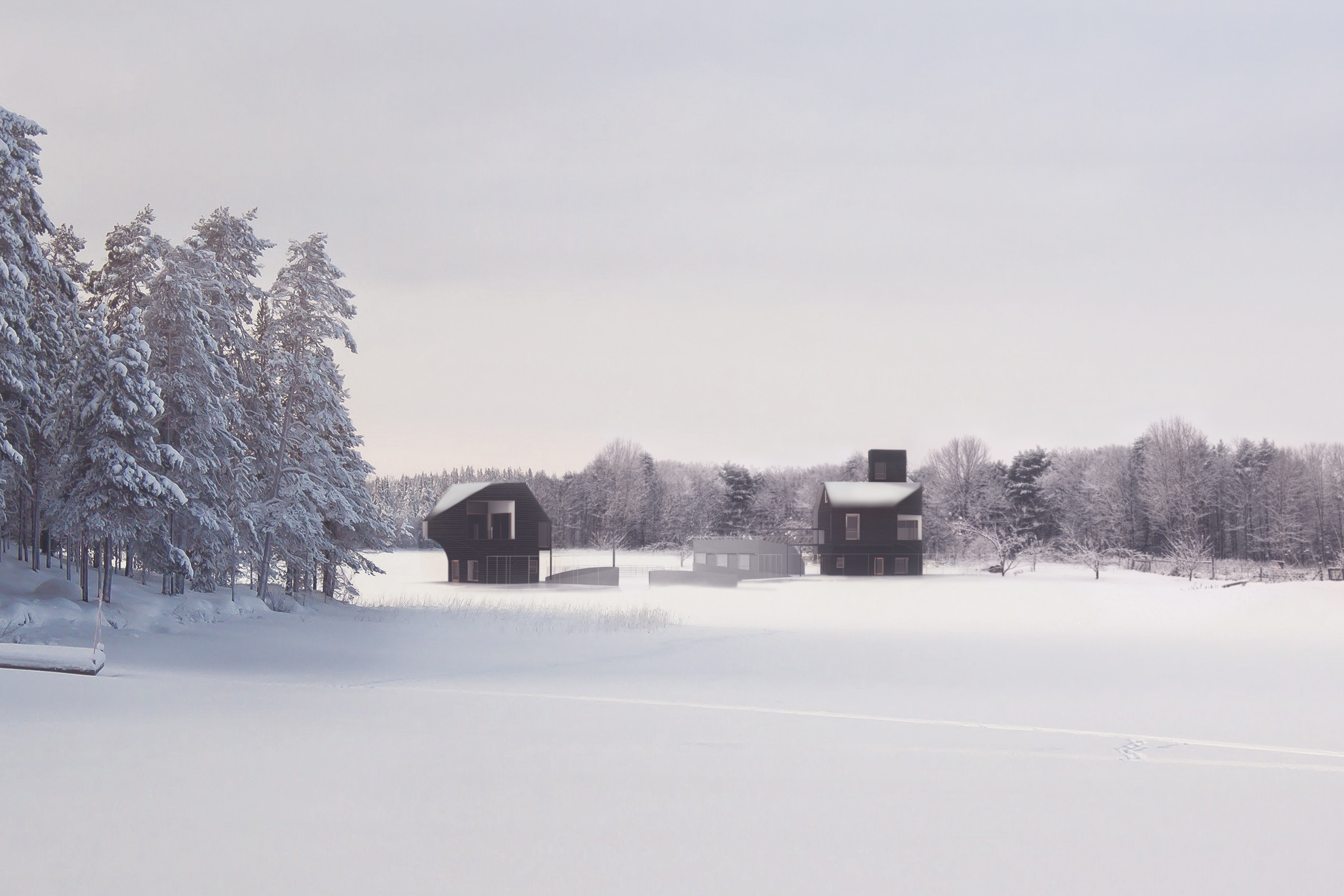
On one hand the farmhouse typology is associated with a simpler, less chaotic life. Yet, on the other hand it is associated with a history of enduring a hard life on the prairie.
While we tend to prefer a more enigmatic quality that sits somewhere in-between these broadly defined representations, we also are weary of fetishes and pastiche, known in this case as the ‘modern farmhouse’.
For The Farmhouse, sited near Sedalia, Colorado, we are interested in a house that conjures multiple meanings as the seasons change; neither affiliated with easyness nor rooted in a history of hardship but rather something that cannot be so singularly represented or experienced.
For The Farmhouse, sited near Sedalia, Colorado, we are interested in a house that conjures multiple meanings as the seasons change; neither affiliated with easyness nor rooted in a history of hardship but rather something that cannot be so singularly represented or experienced.
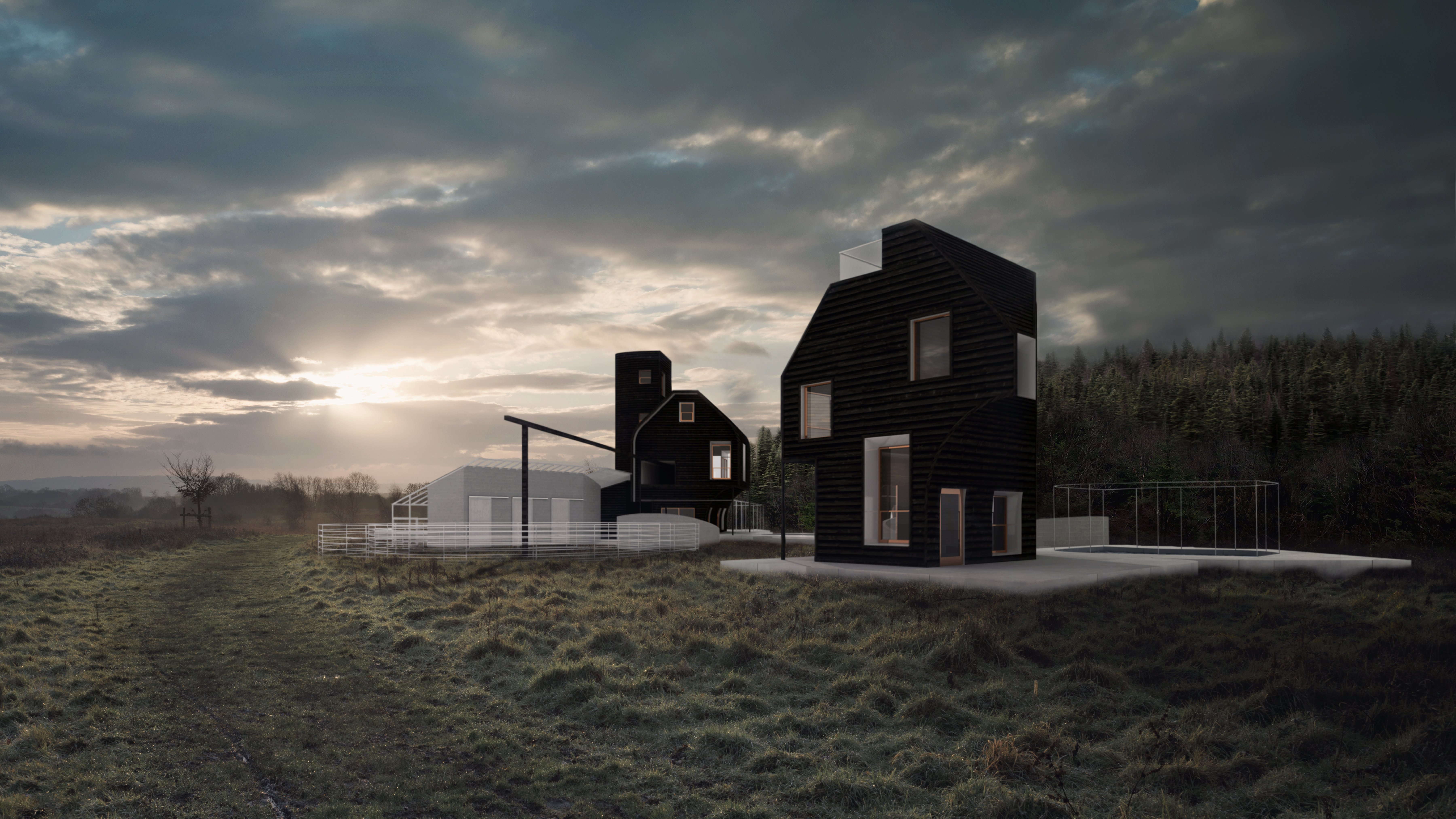
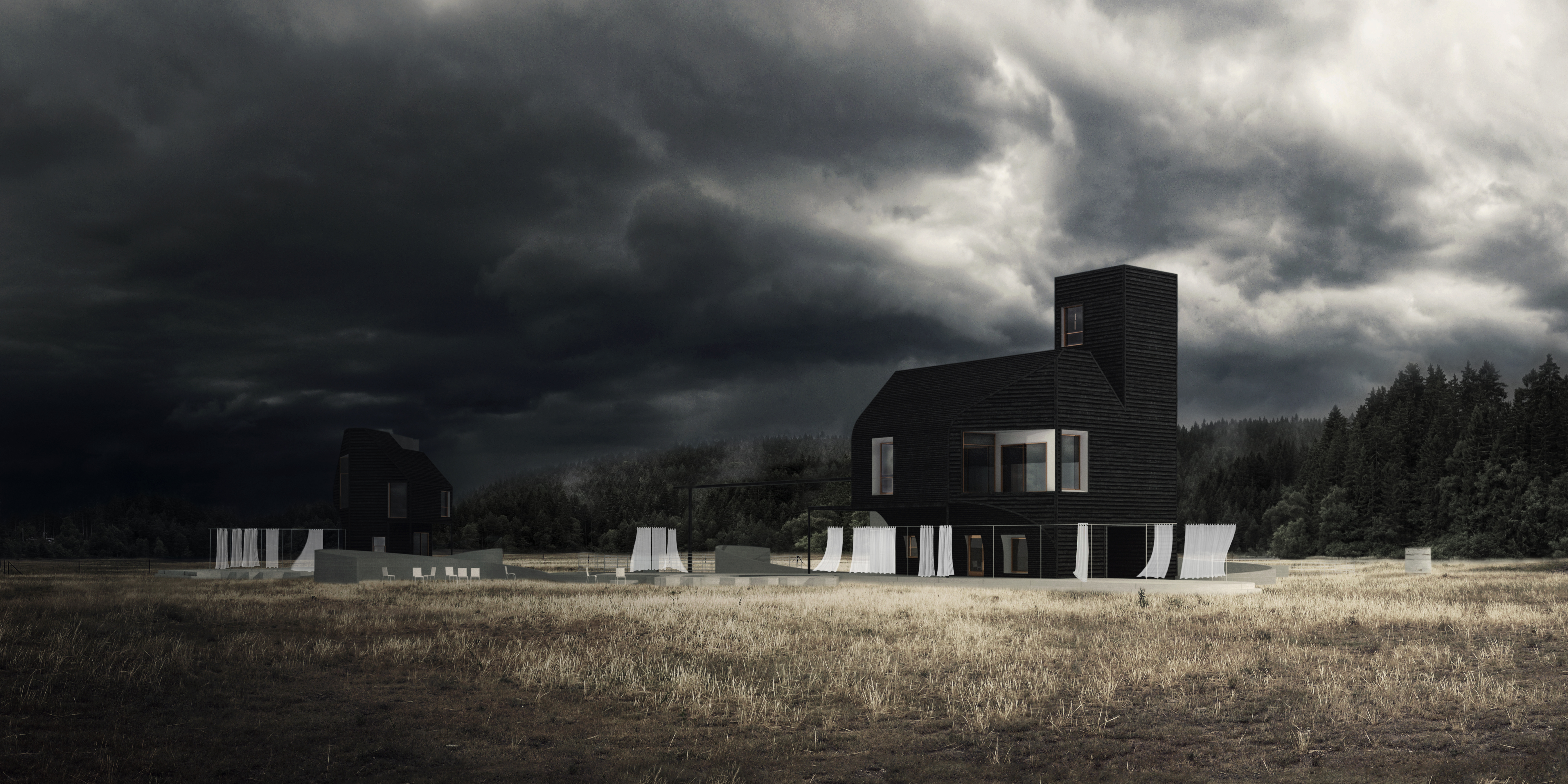
The Farmhouse manipulates familiar farmhouse elements, such as the front porch, chimney, and gambrel roof as a means for shifting expected formal, spatial, and contextual experiences or associations of a farmhouse. The project consists of two houses - a main house and a small guest house - along with a series of integrated barns and landscape elements, fostering animal, vegetal, and human interactions. The black, charred wood siding contrasts the winter white and summer green landscapes, using color contrast to heighten the qualities of the landscape and the architecture.
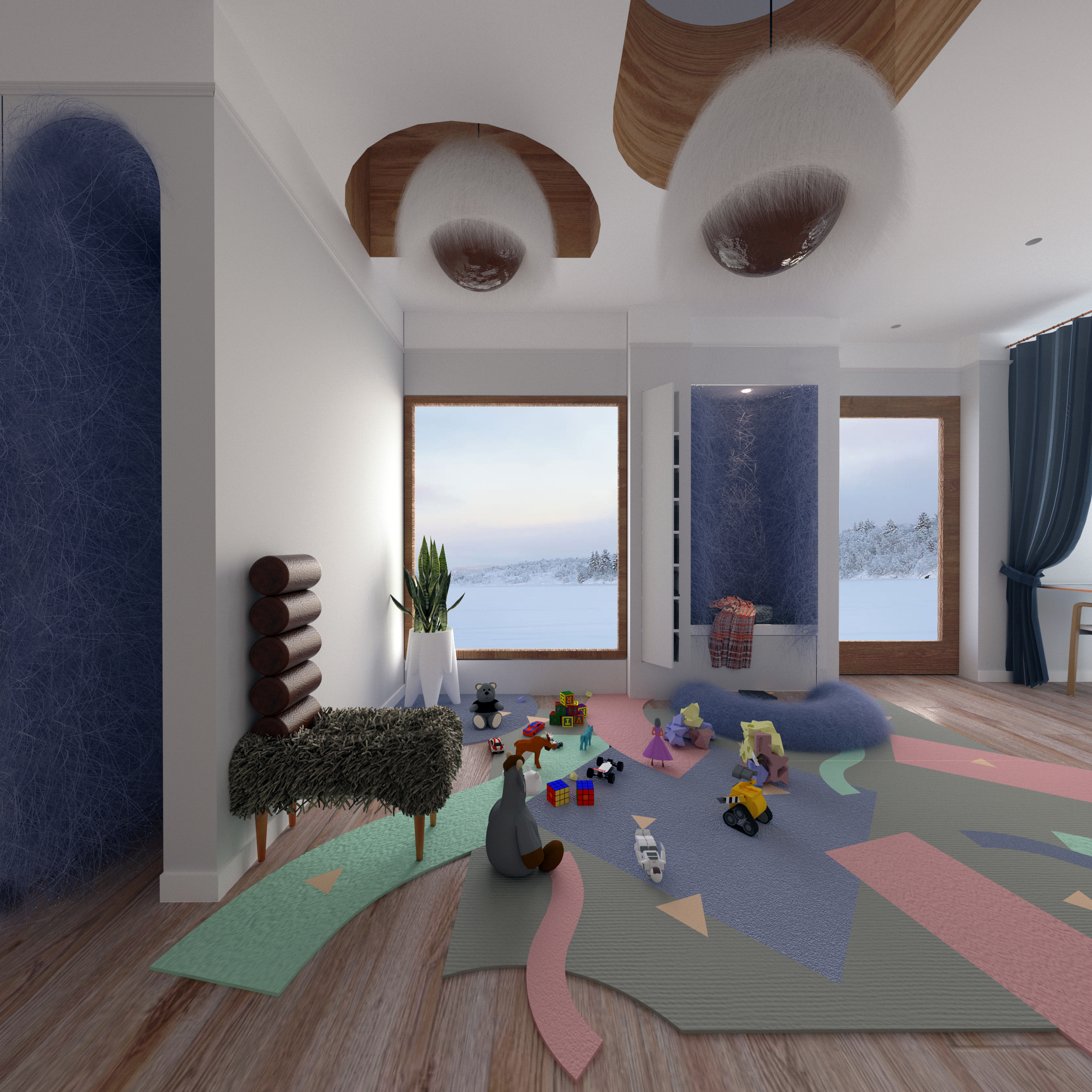
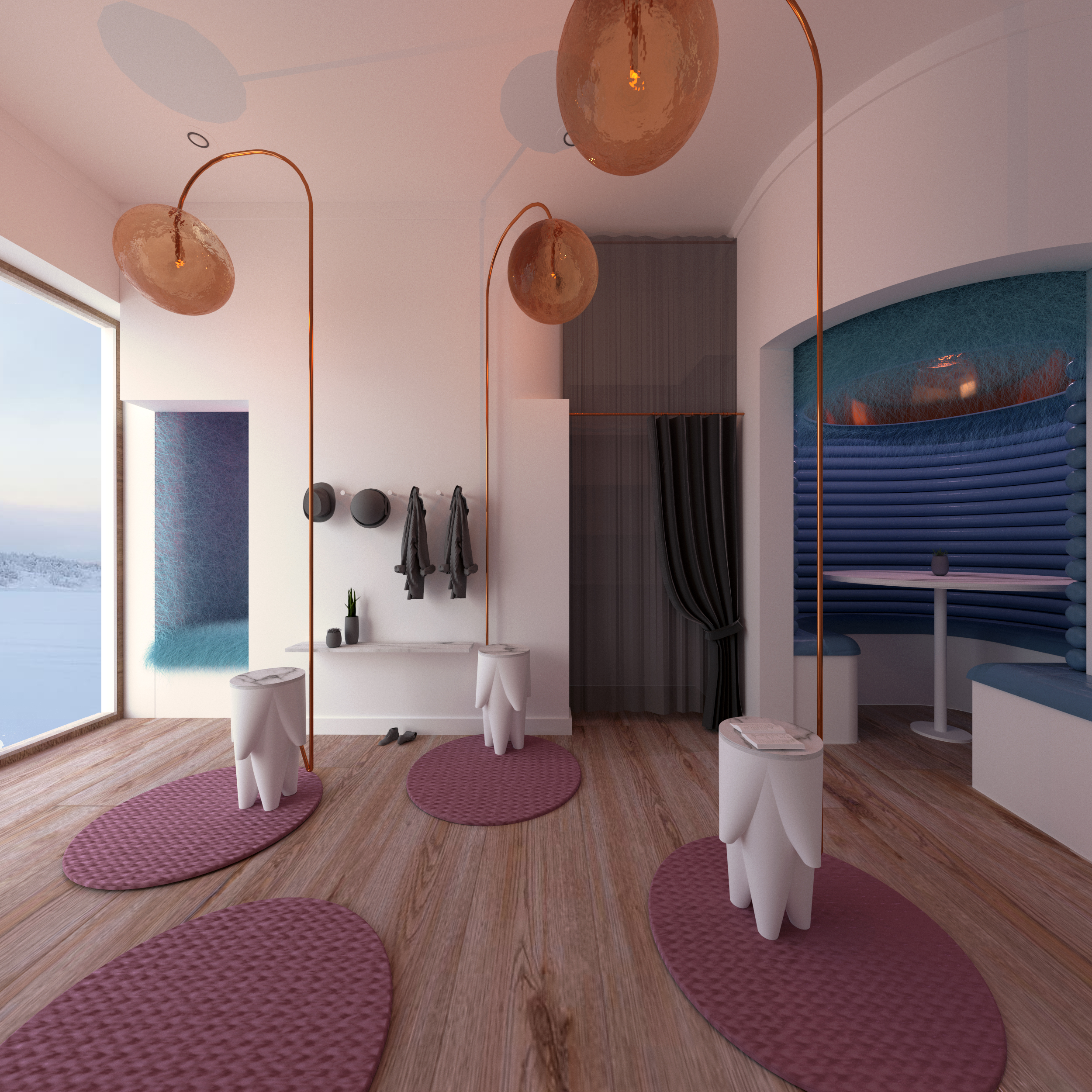
The interiors became something of a thought exercise as we designed custom furniture pieces, such as the Angler Stool. More common to our work, however, is the
plush (faux fur) nooks that create quiet spaces for reading, napping, cuddling, thinking, crying, waiting, desensitizing....‘rooms’ for human emotions that have, in today’s obession with the ‘open plan’ become both socially and personally repressed but which we believe architecture itself can help celebrate & restore.
.
Site Plans
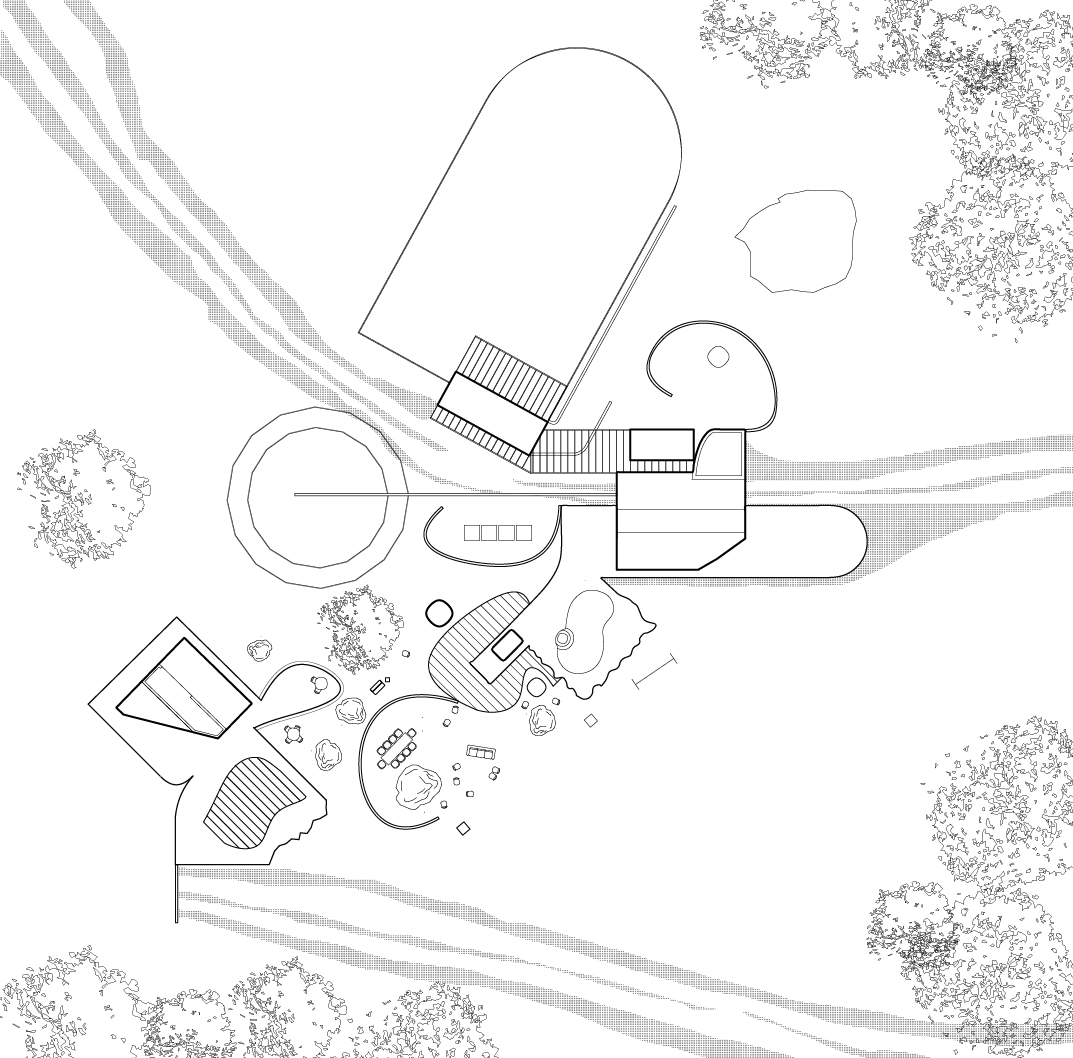
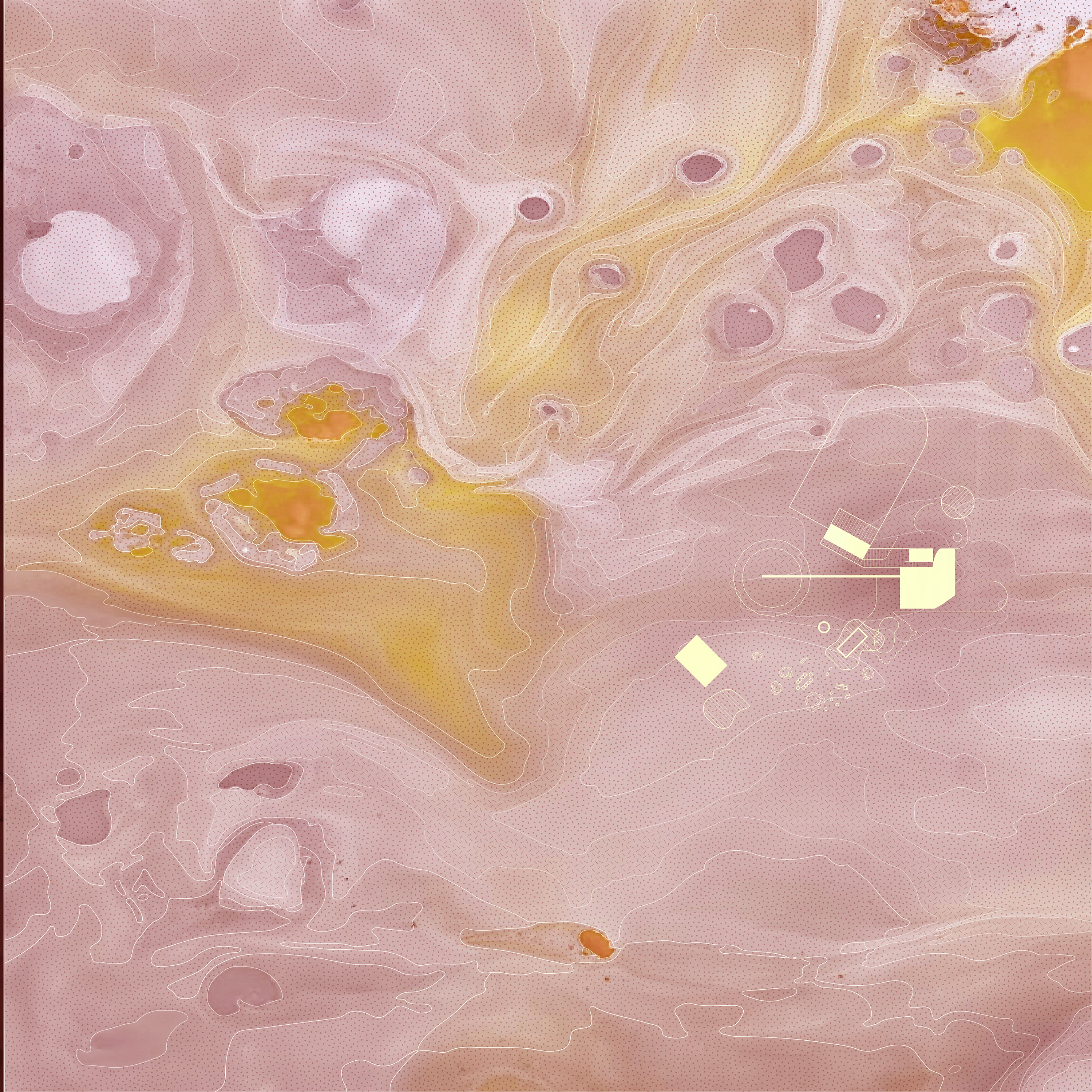
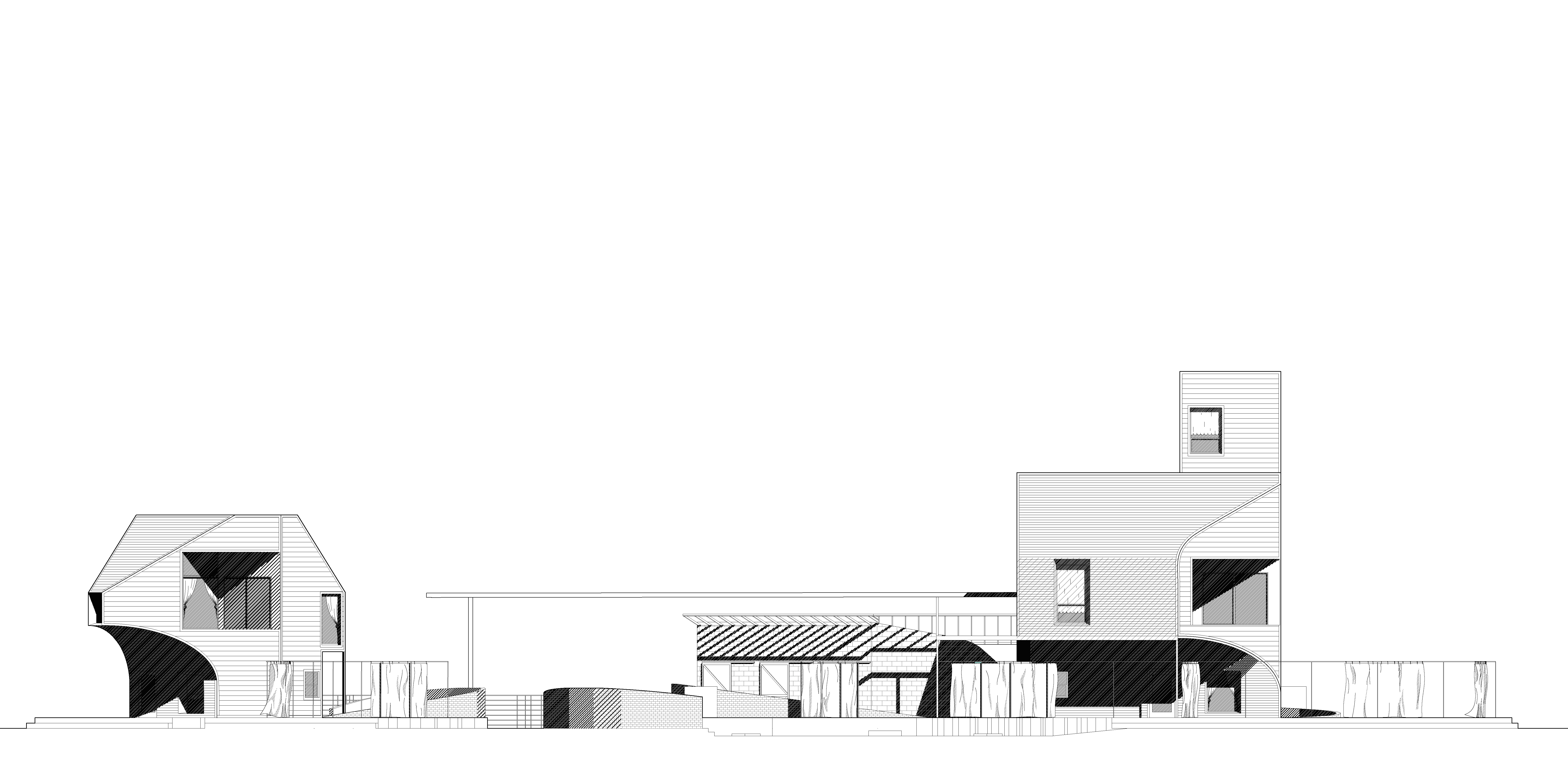

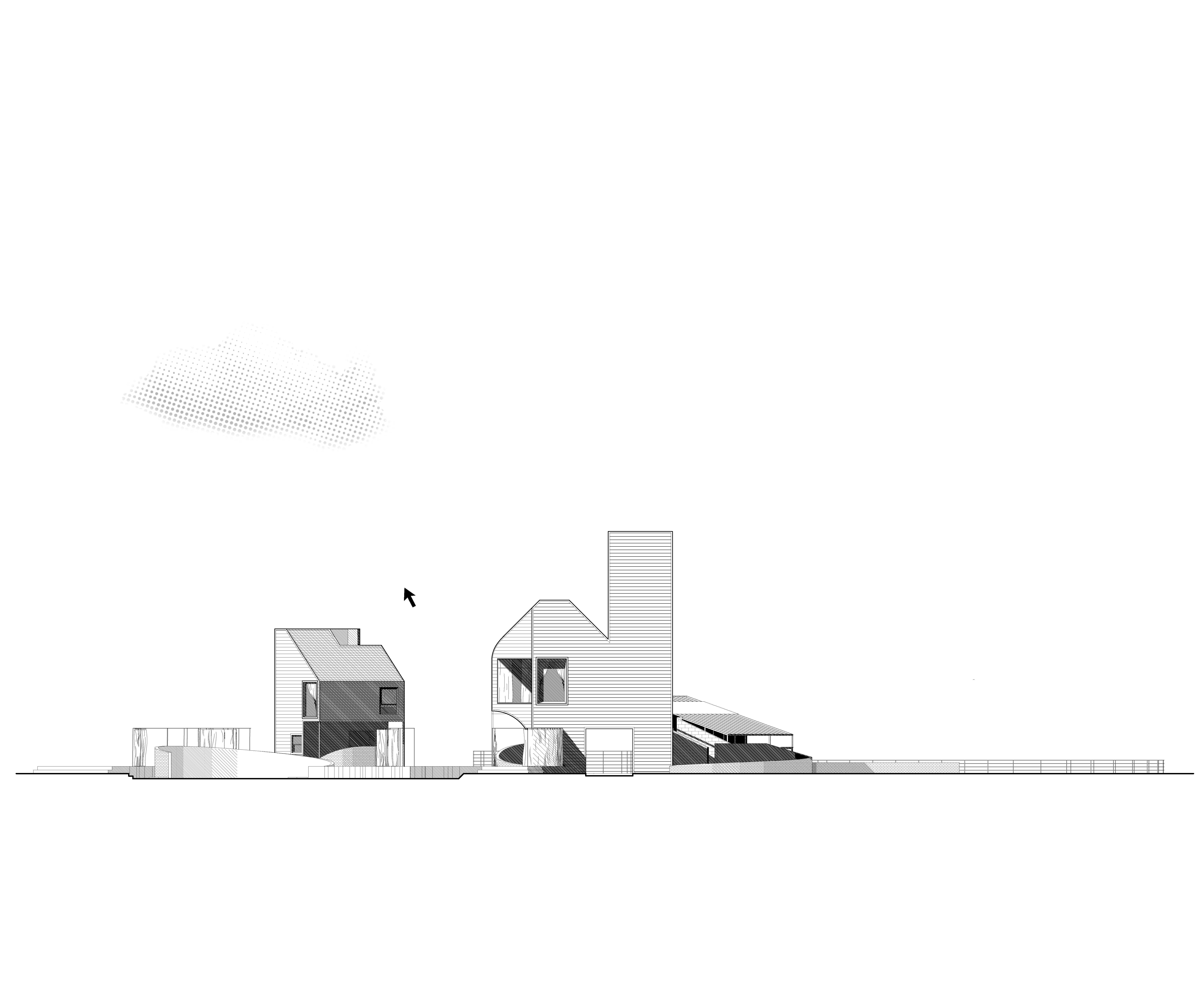
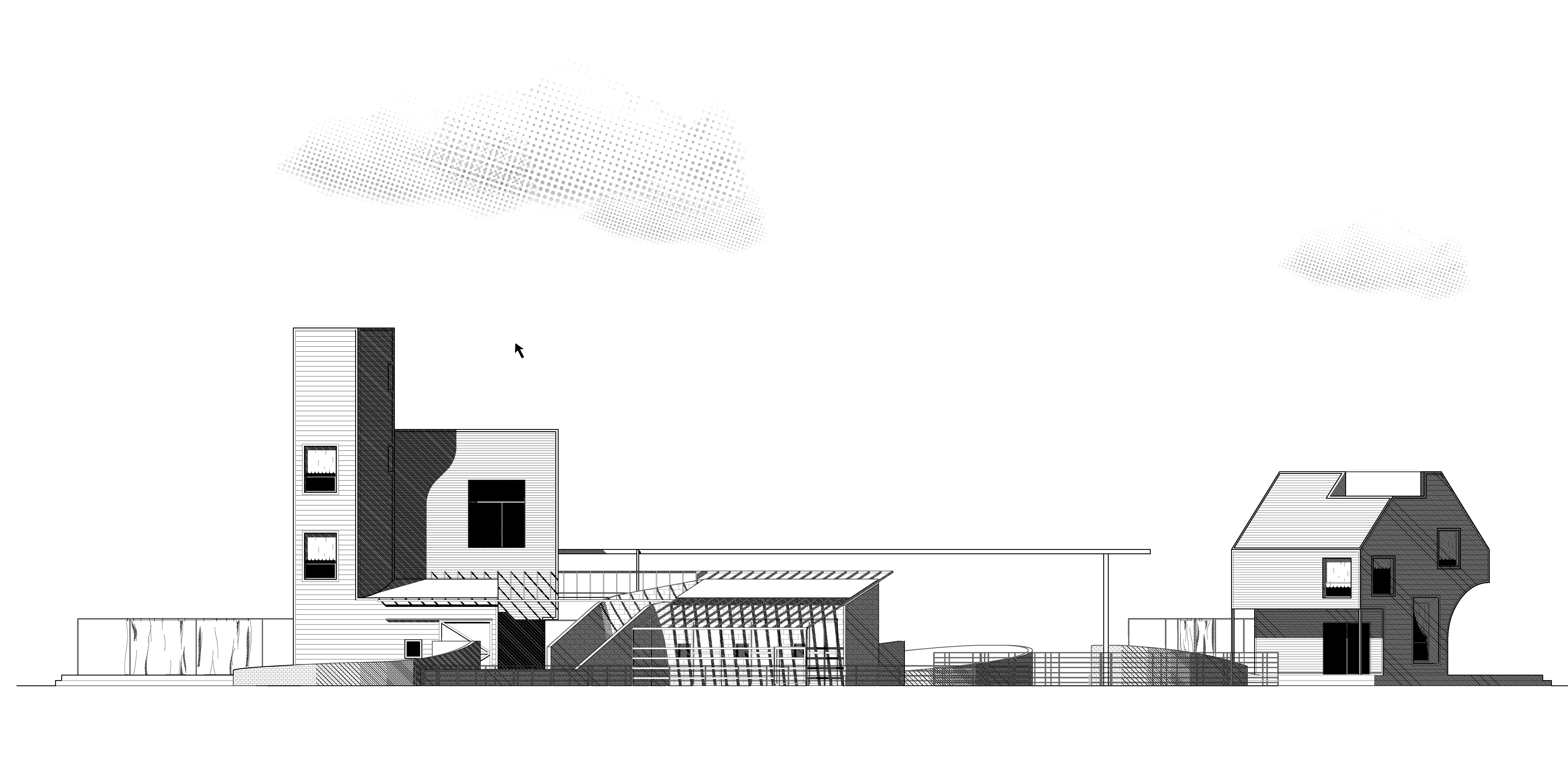
Central to the site and building design of The Farmhouse is the consolidation of the programmatic operations of the domestic with the equine for a family involved in equestrian.
Main House Plan(s)
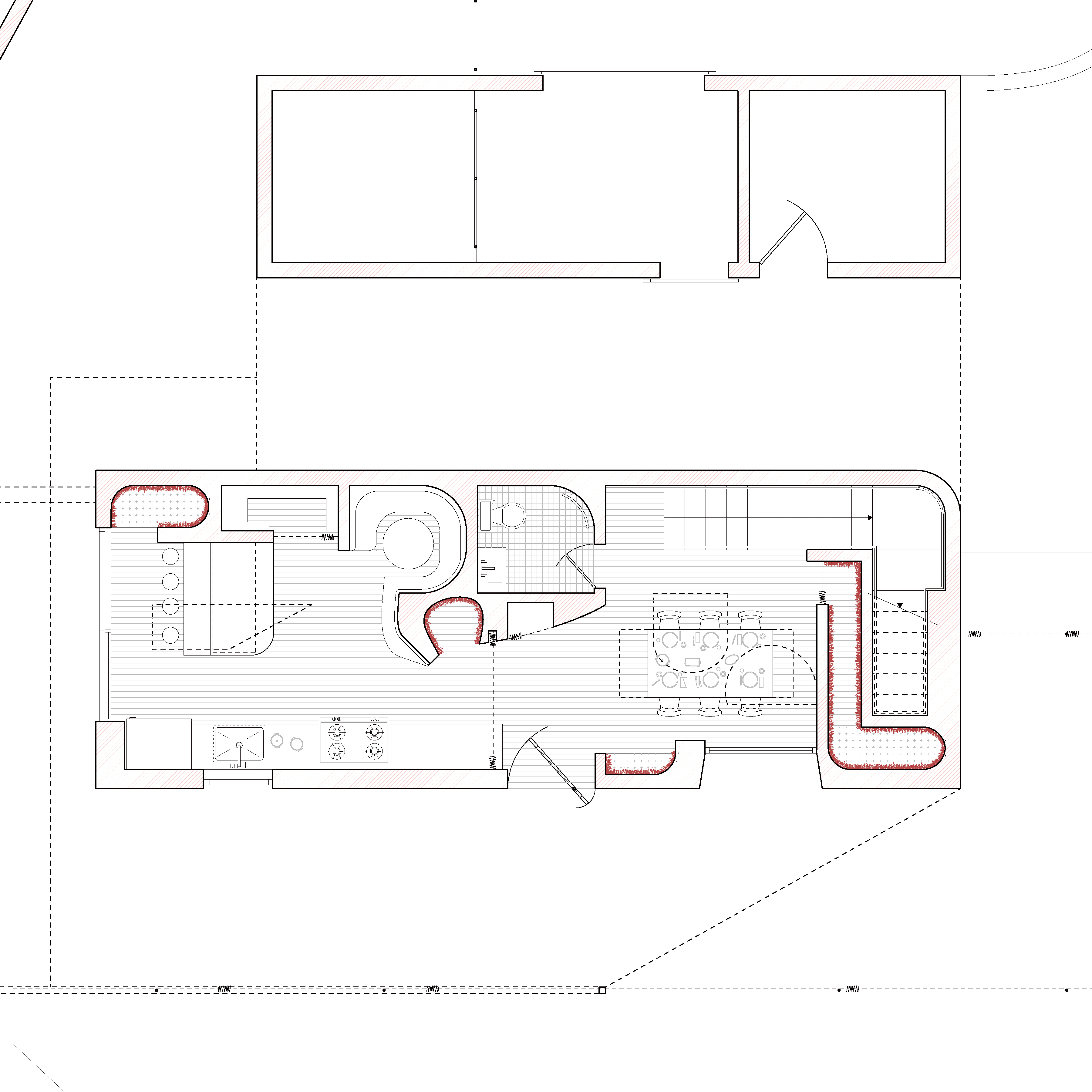
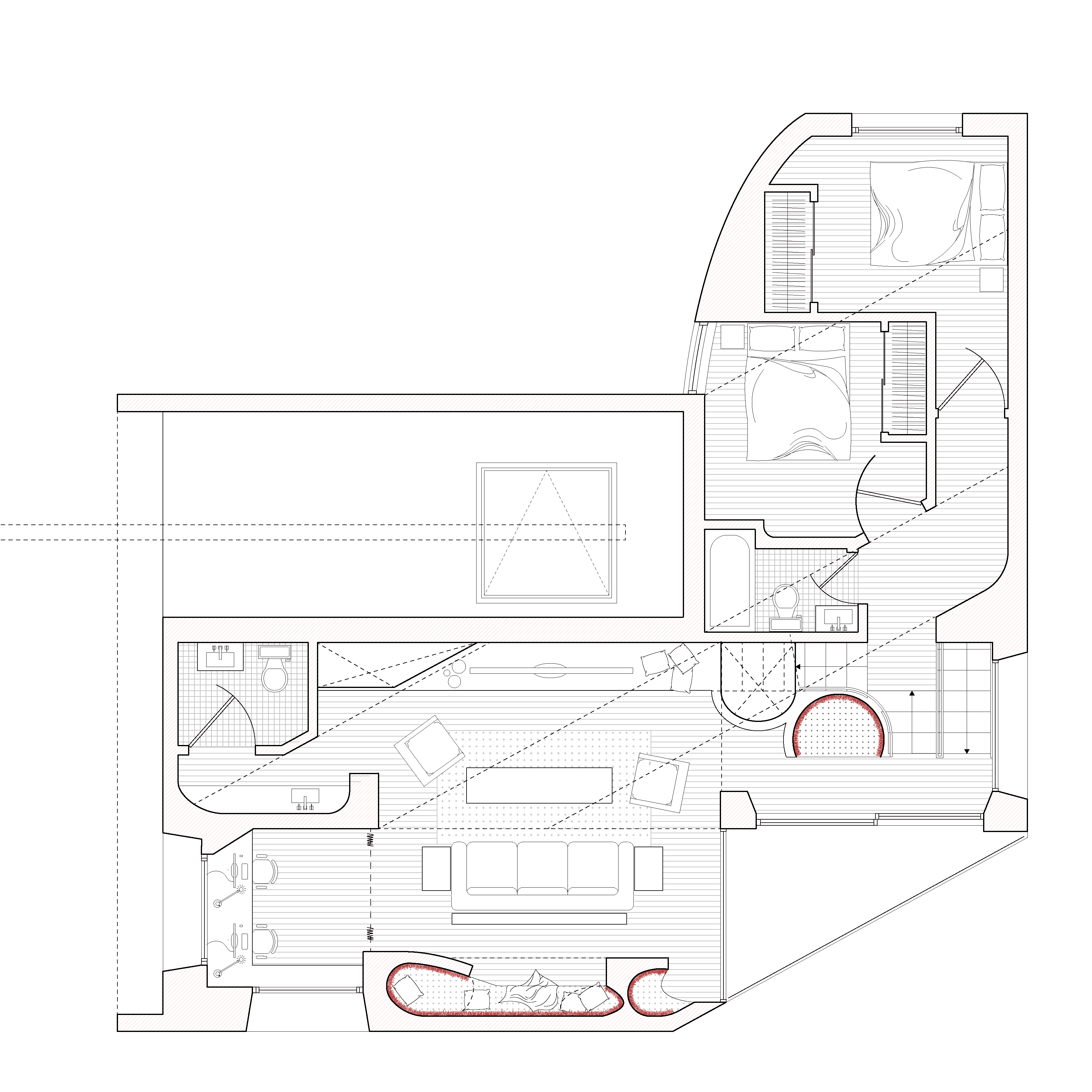
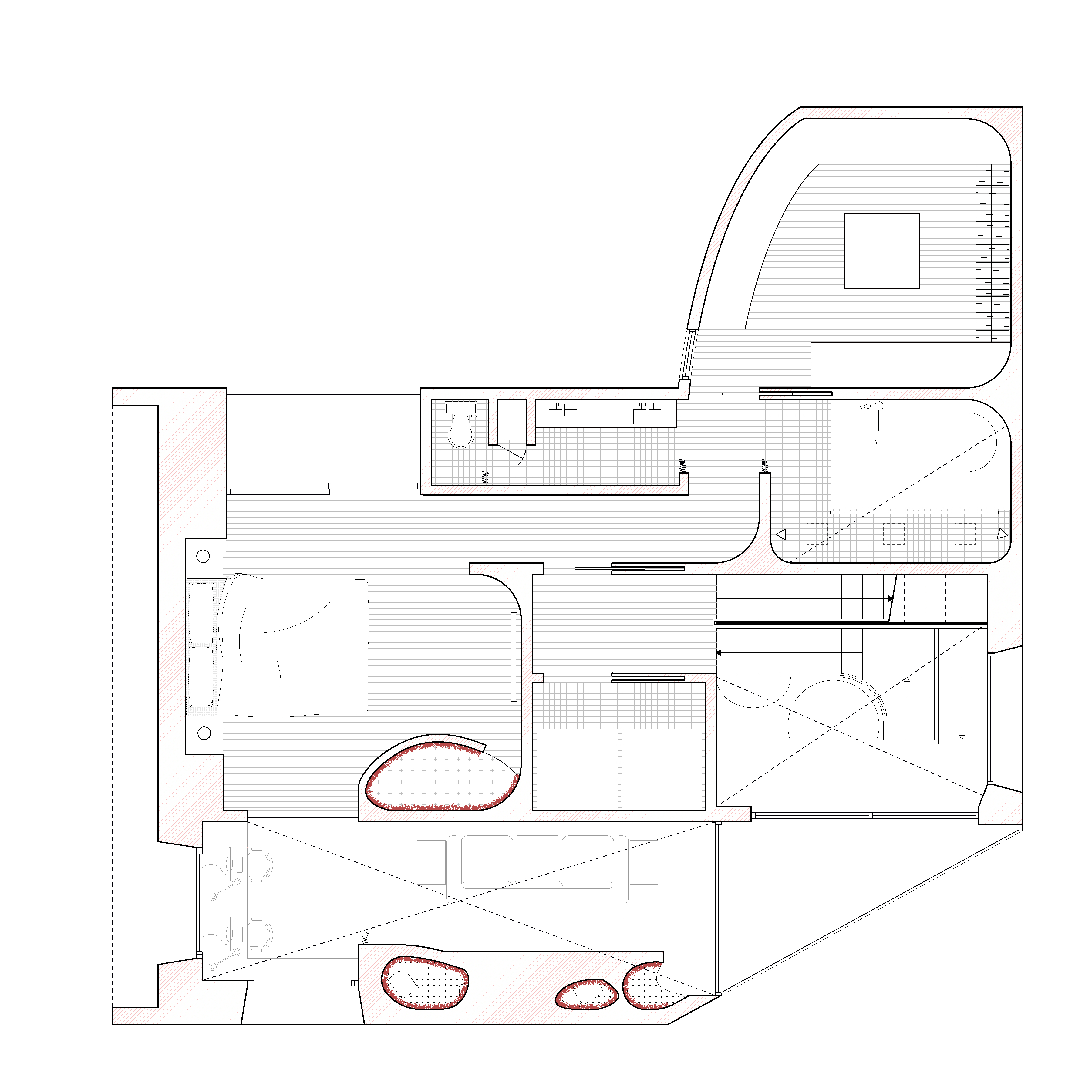
Guest House Plan(s)
