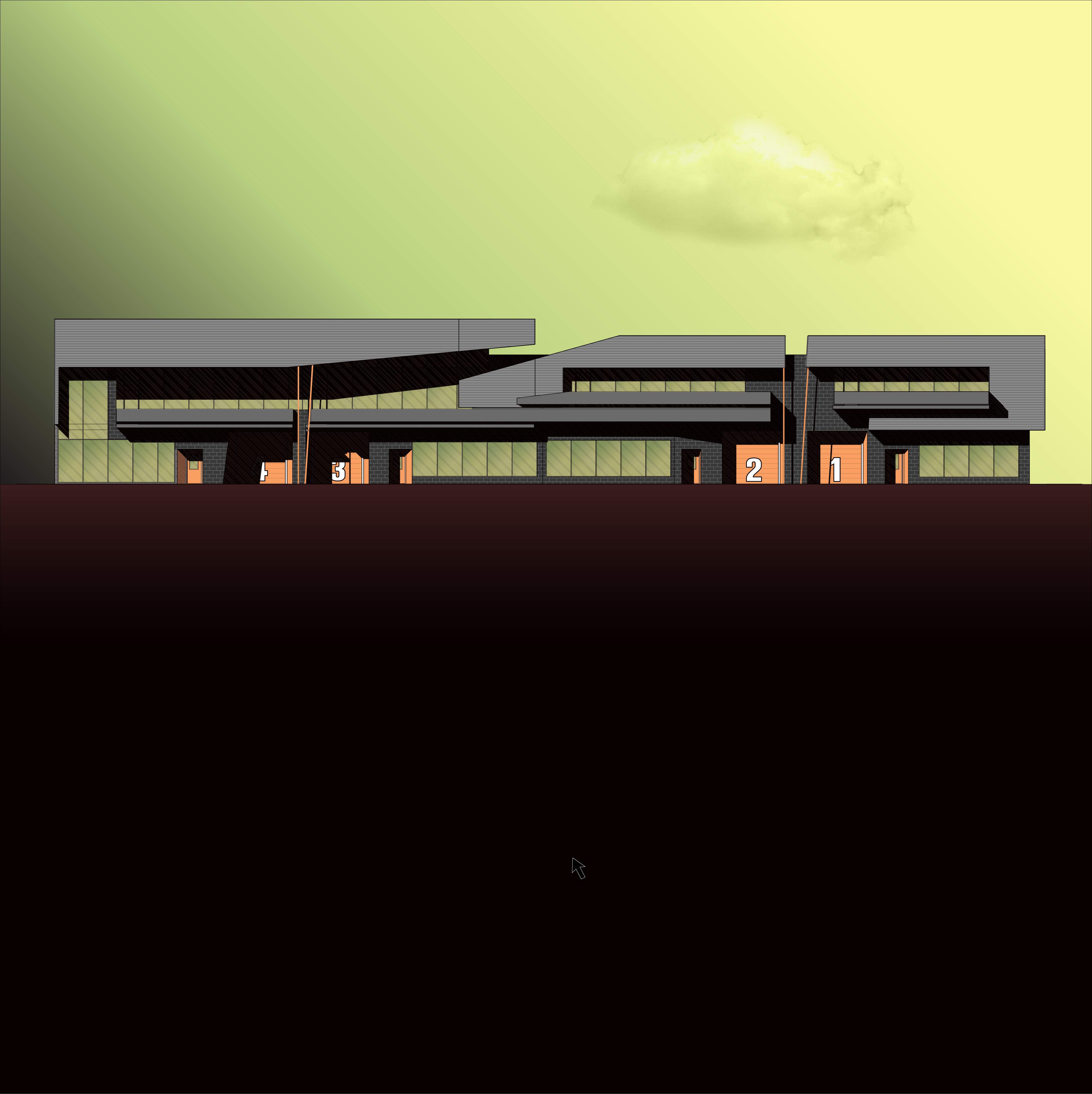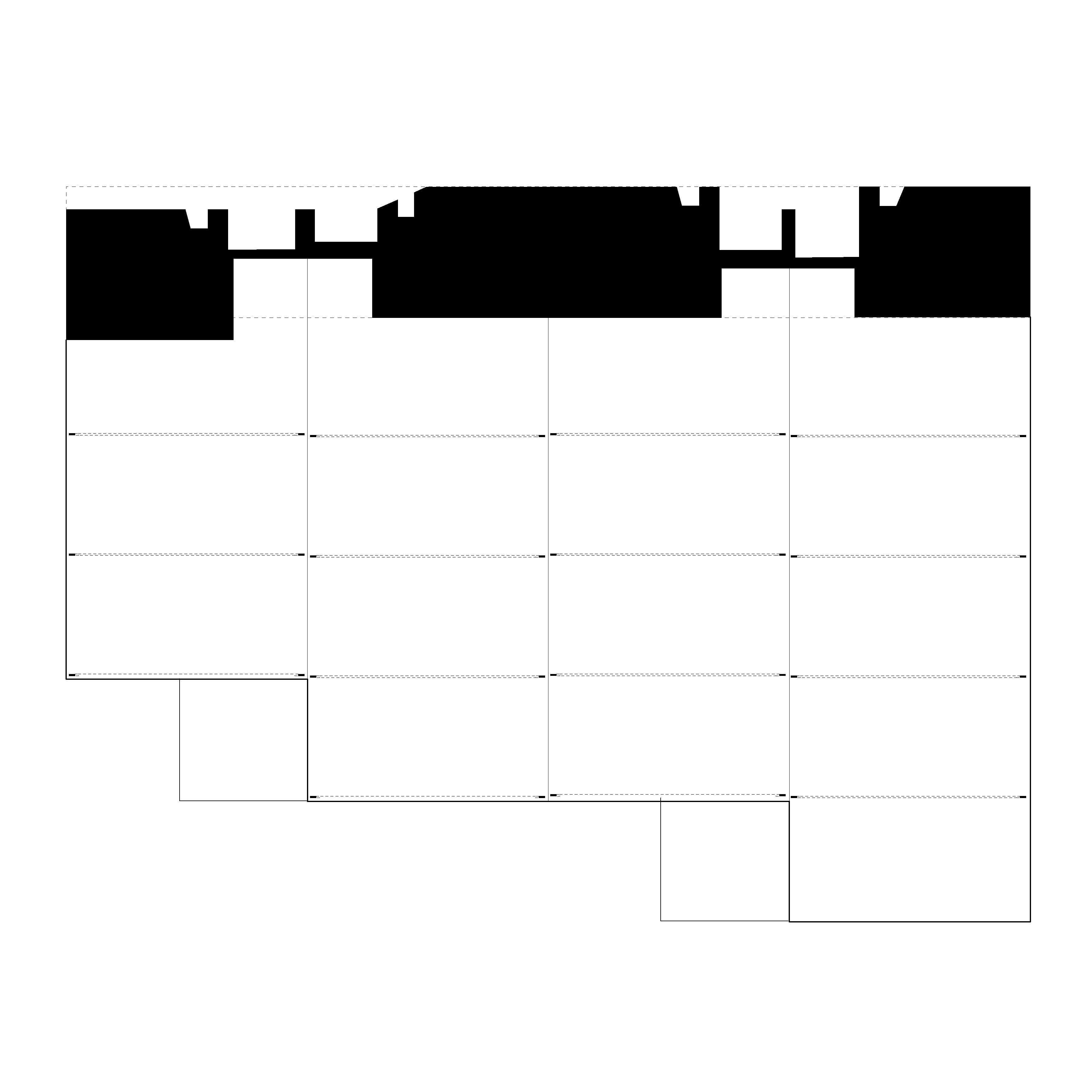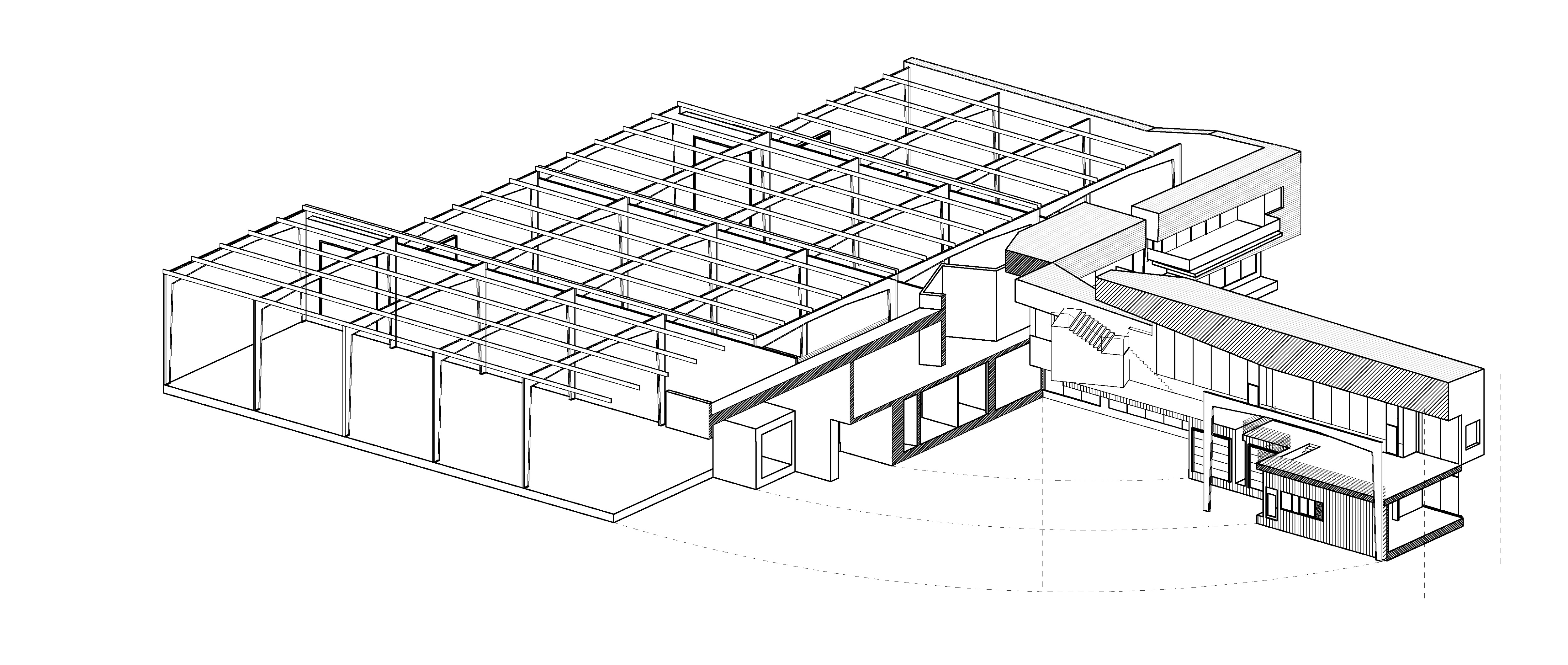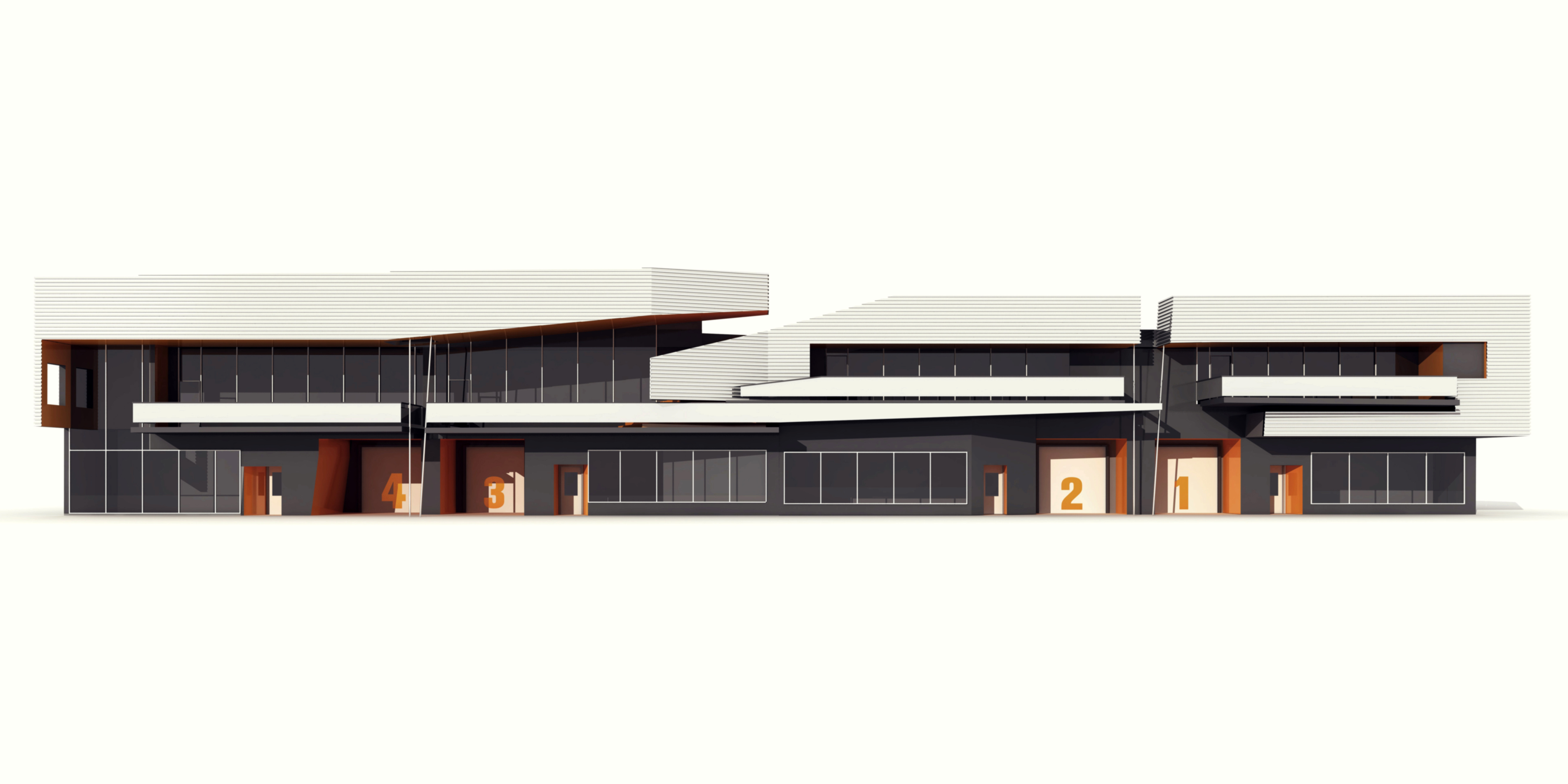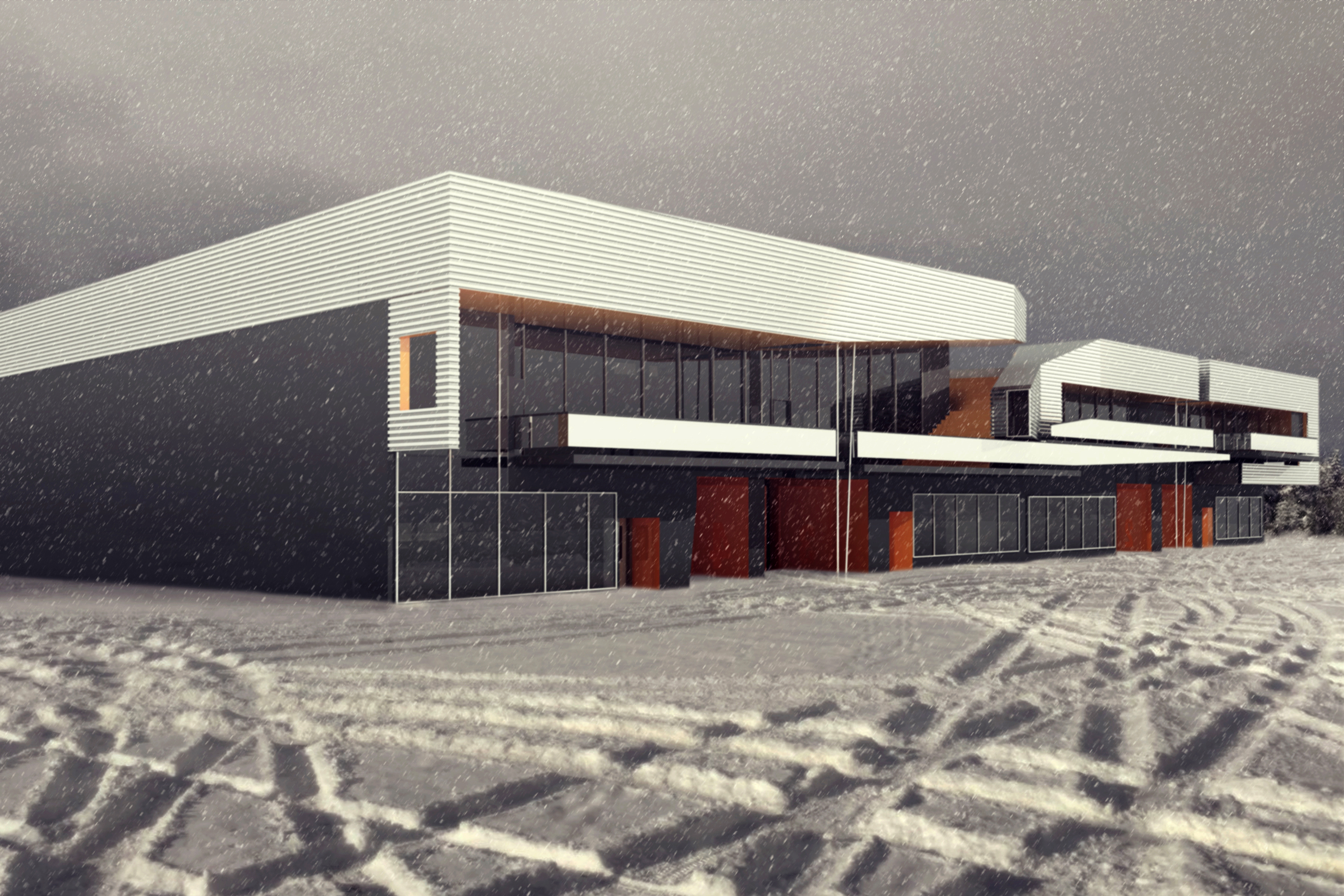For this light industrial warehouse in Aurora, Colorado the first 25’ of the prefab steel frame was conceptualized as a thick facade which absorbs the programmatic obligations of a 4-unit commerical space, each with private entry, workshop, office, kitchen, restroom, mezzanine, balcony, and front truck access plus a rear loading dock.
This 36,000sf light industrial, commercial warehouse was designed in collaboration with Idiam Architecture in Boulder, Colorado for a private client in 2017/2018, but currently has stalled with no plans for construction.
