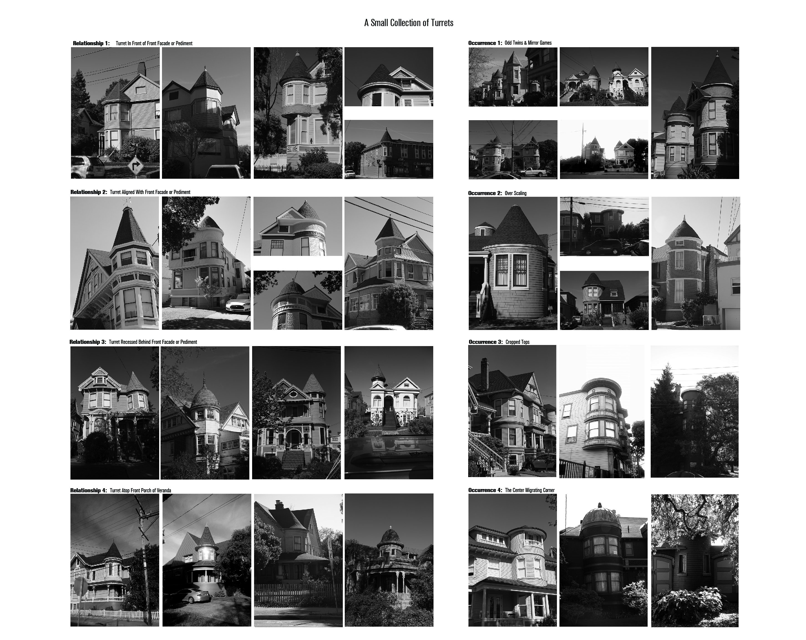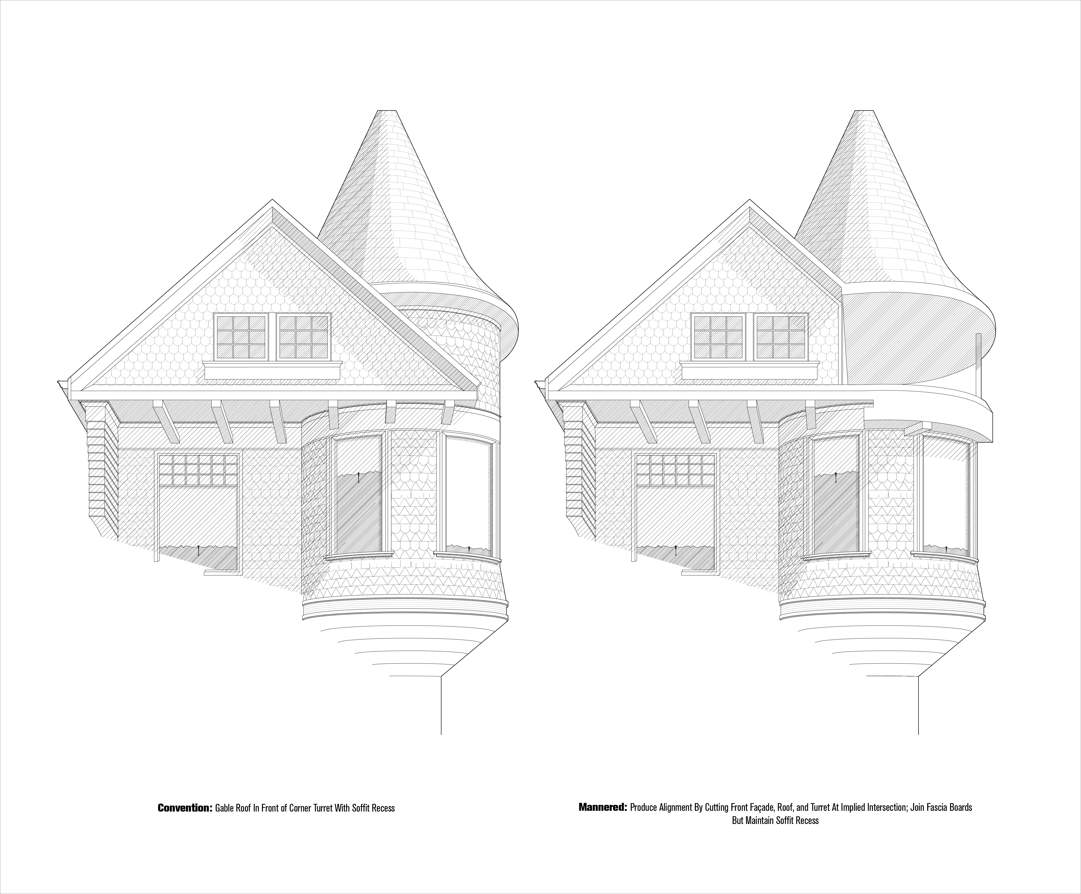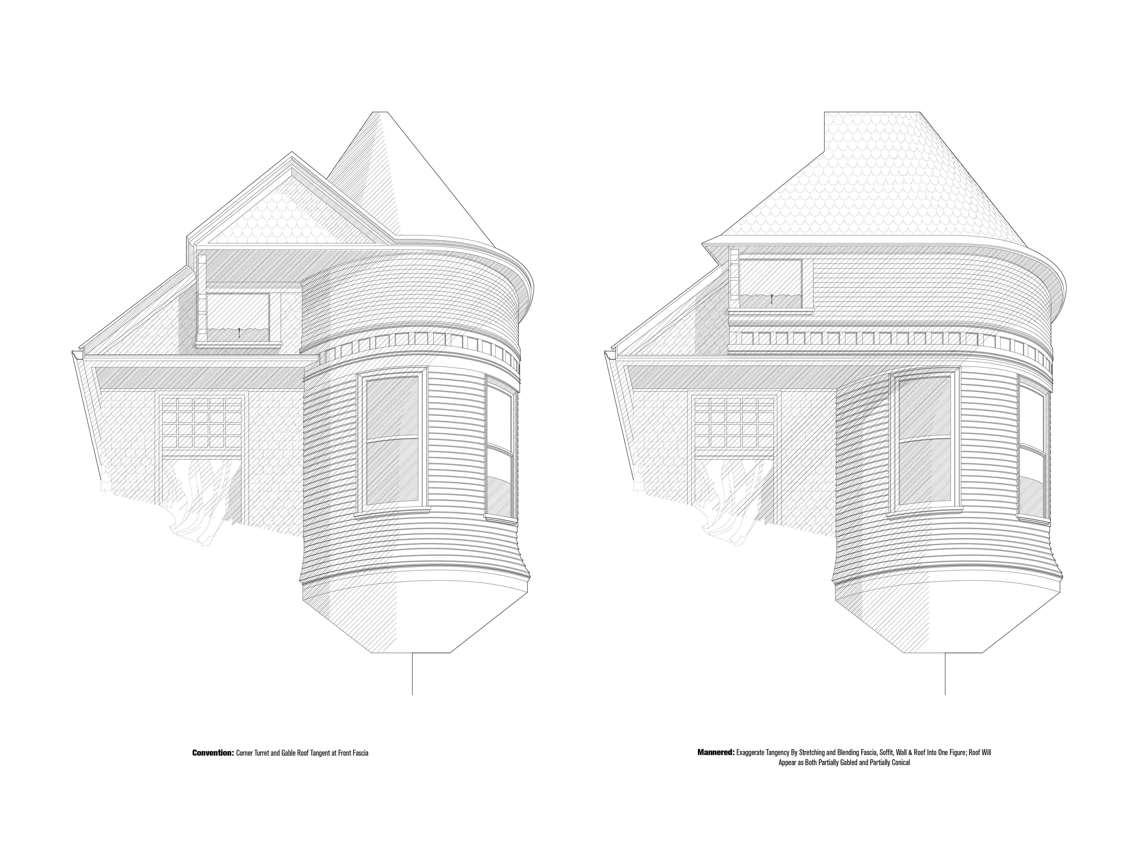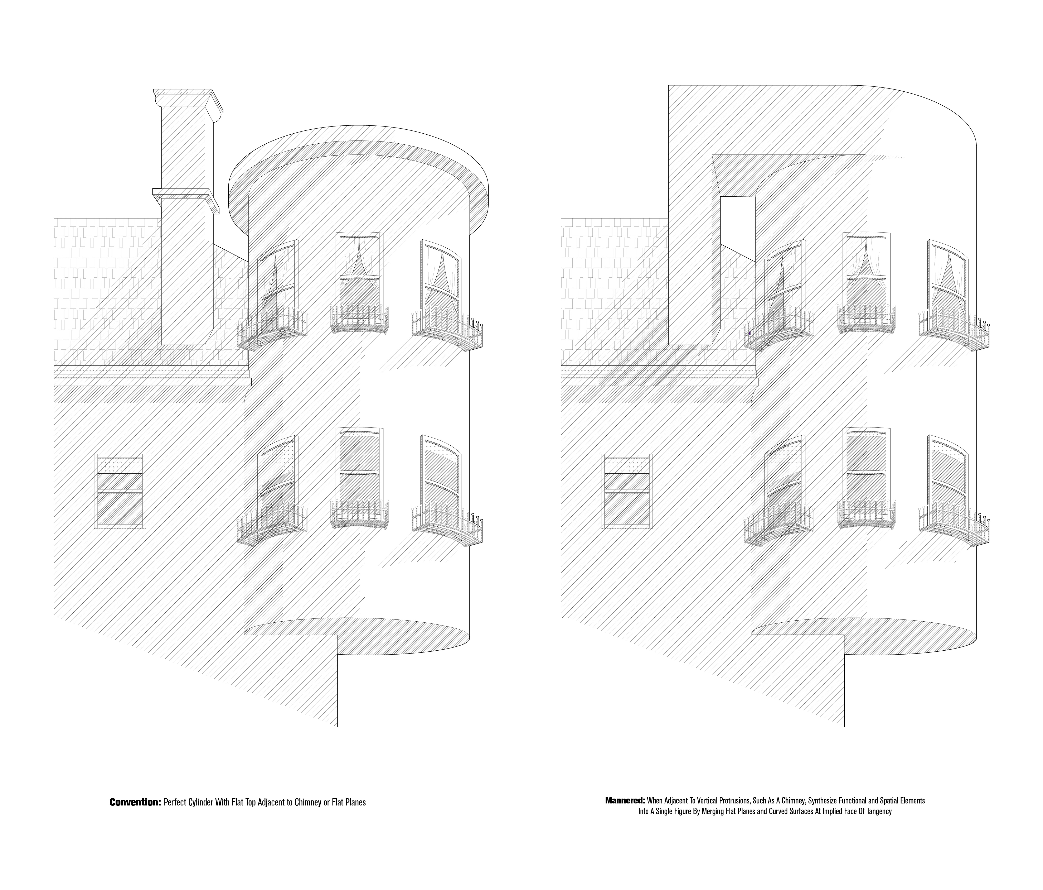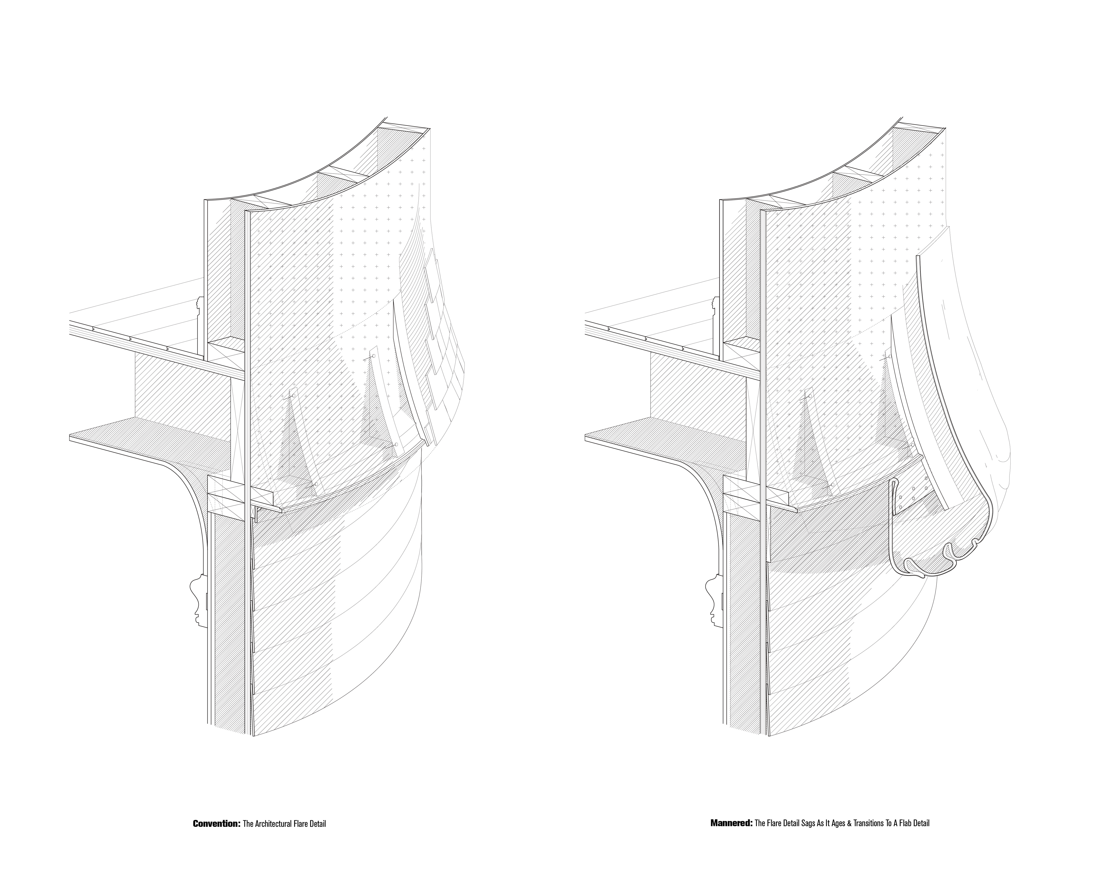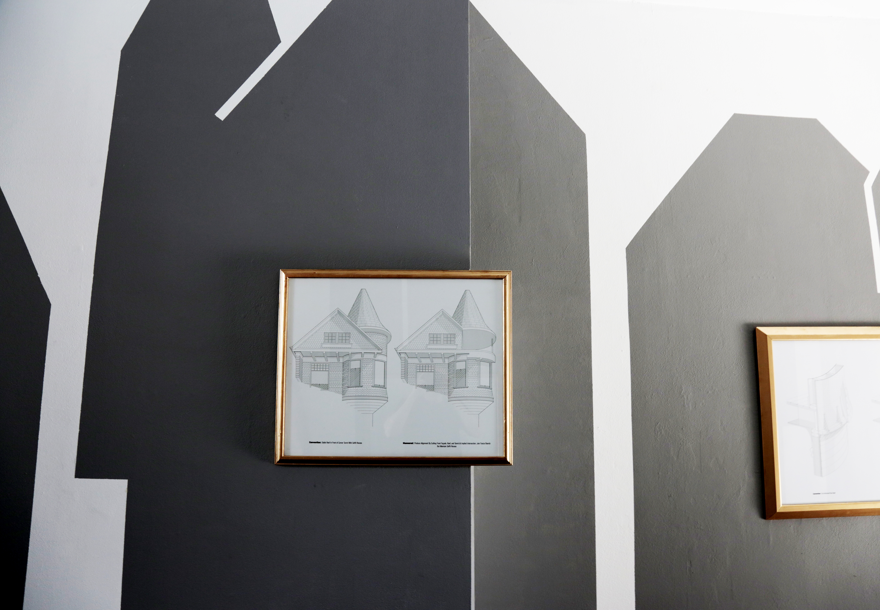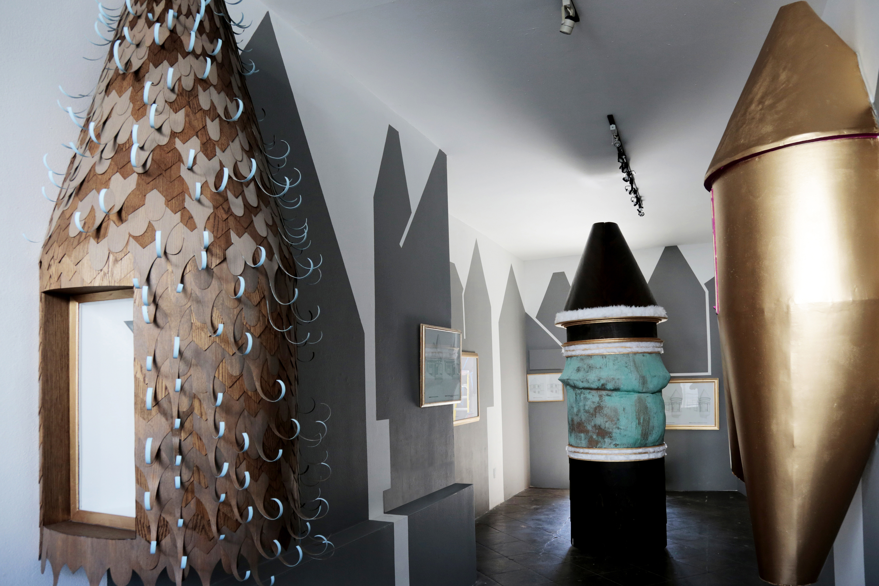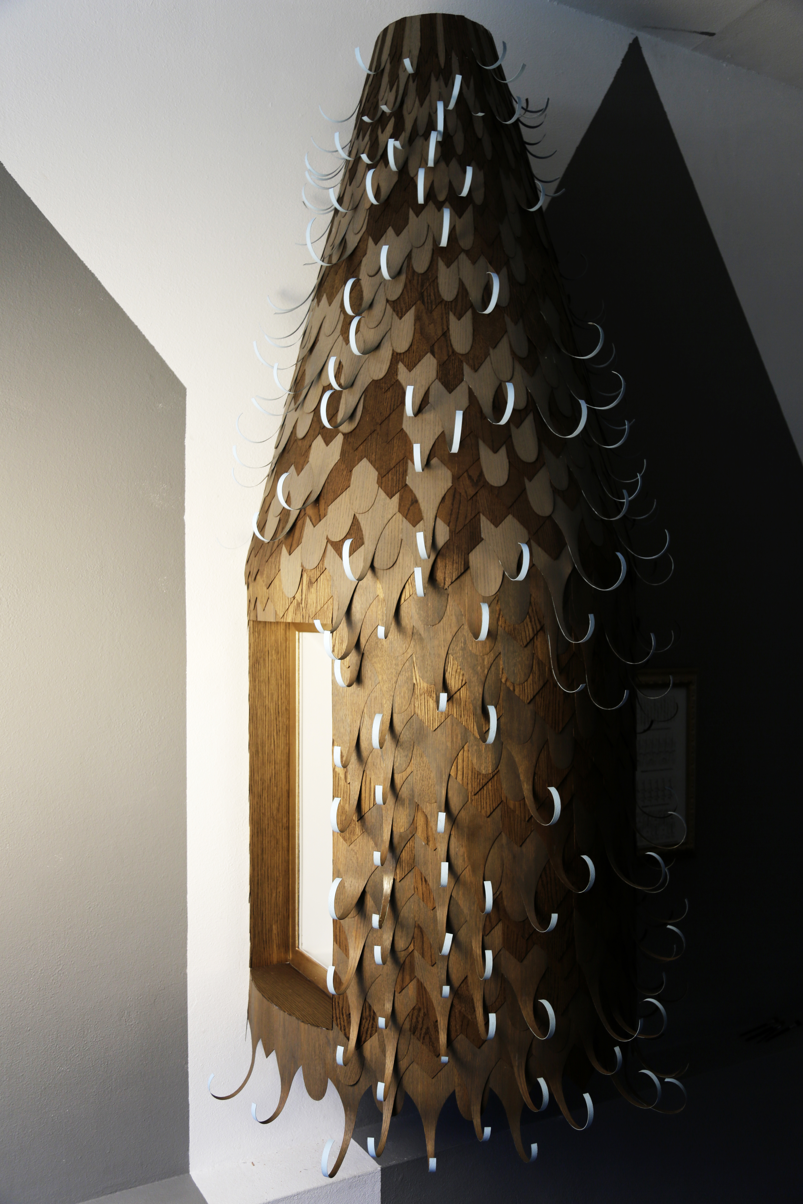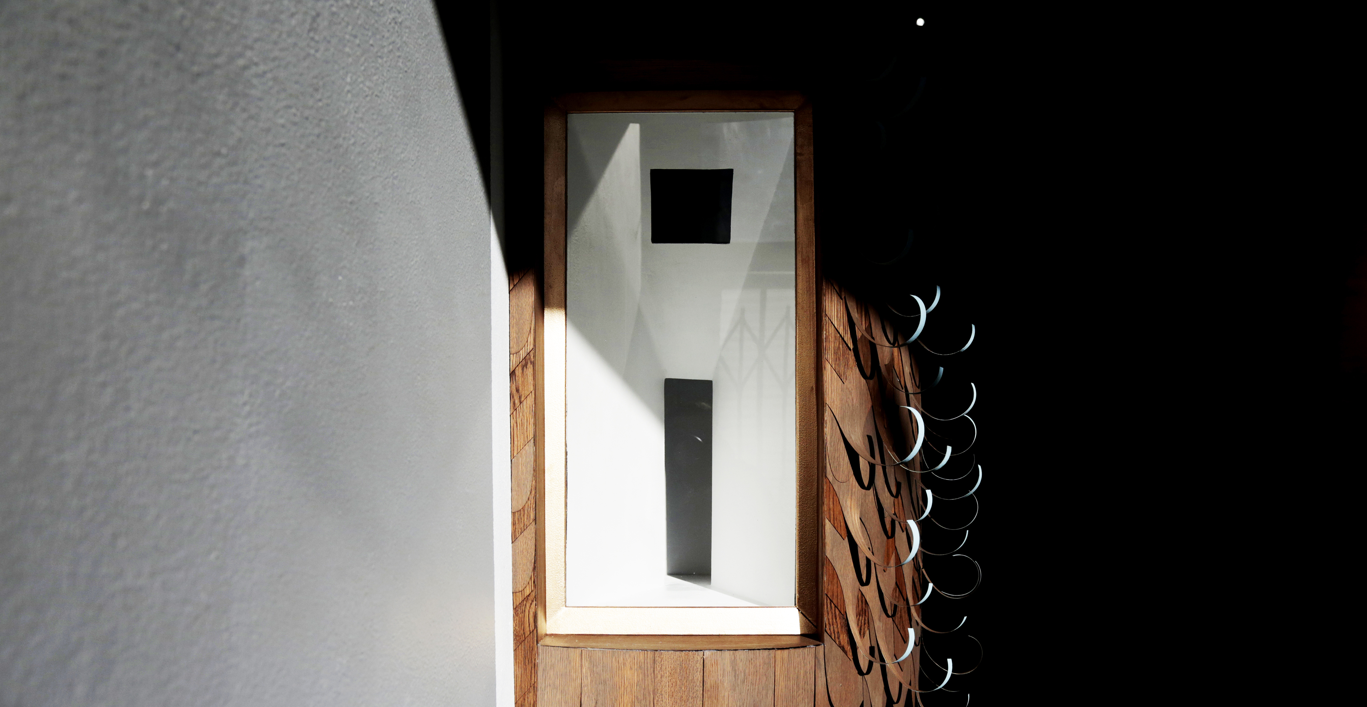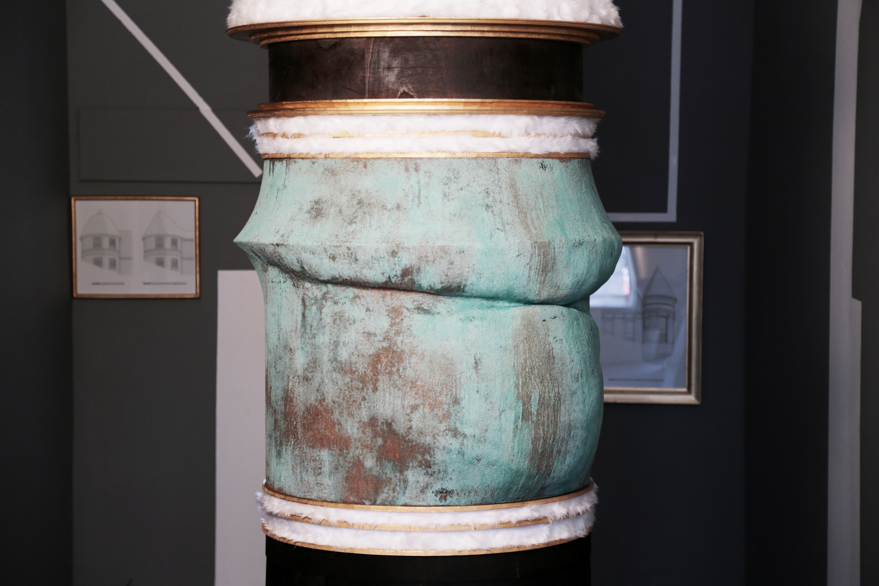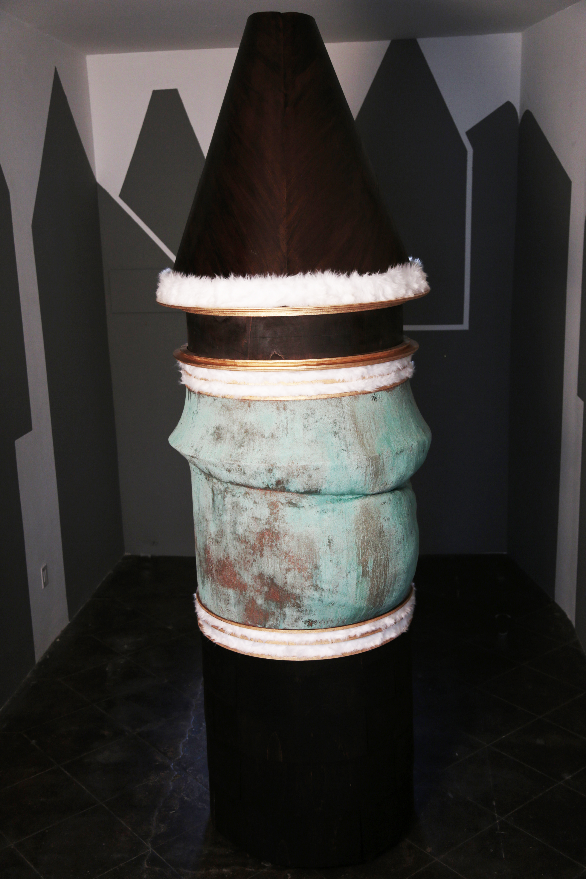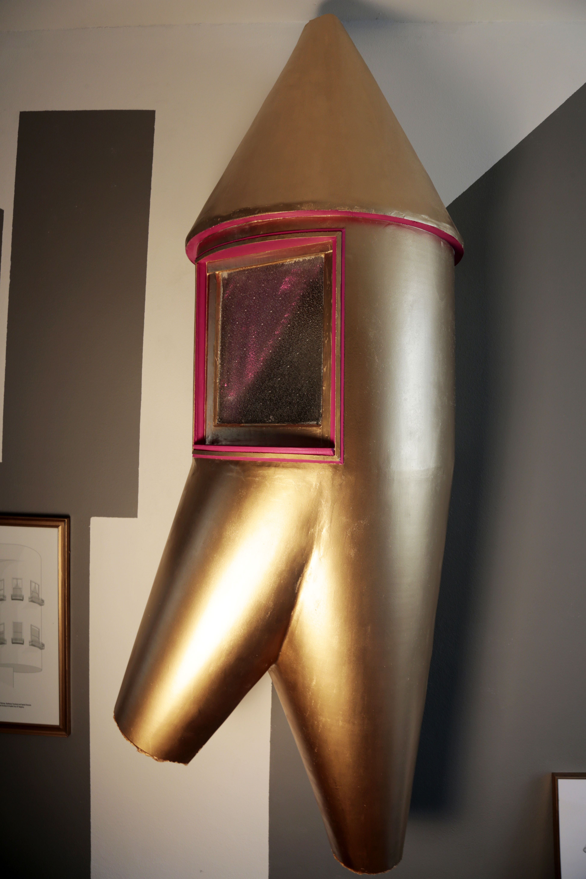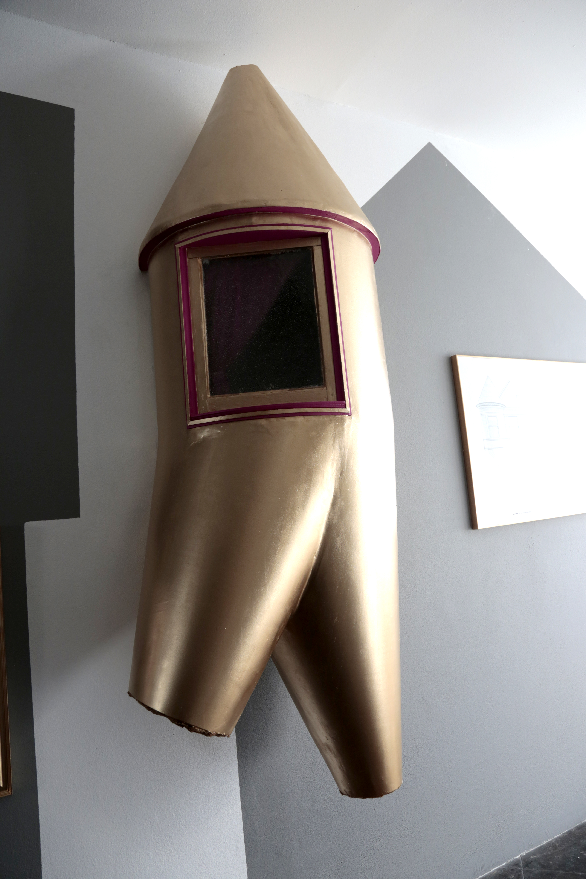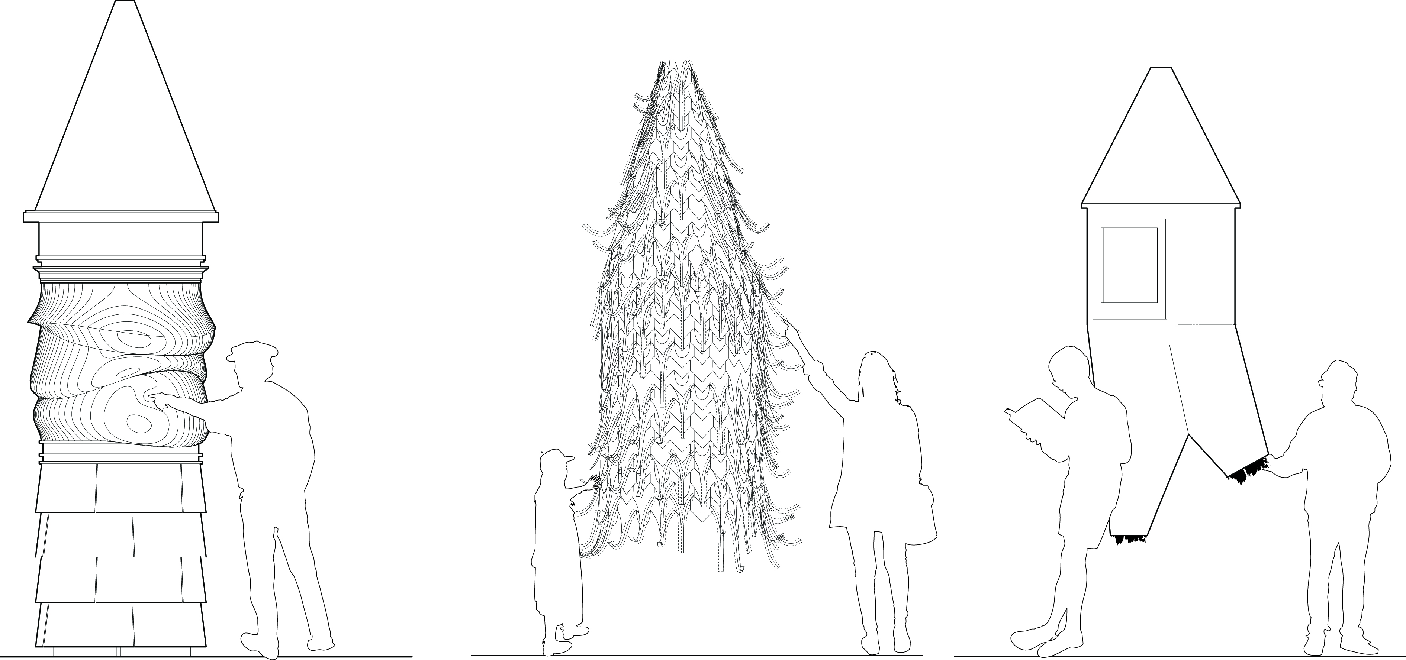![The modestly sized gallery is conceived of as model of a gallery, which conflates the scale of the installation work with the space of the gallery. Thus, painted house figures become an abstract city street, framed drawings become windows, and models become nearly full scale.]()
![]()
![San Francisco Planning Code; Article 10,Section 6 excerpt. This document is part of the literal politics governing the aesthetics of buildings in certain districts within San Francisco. The following work (the models in particular) use this document as its aesthetic guide.]()
![Turrets are so endeared to the bay area that even modest houses often incorporate them. Turrets fall within a category of typologies that I call "Darlings".]()
![On the left is the conventional building practice of locating the turret behind the front rake wall and gable. On the right is a mannered alternative that implies the merging of fascia boards to bring turret and facade into alignment, resolved by cutting the two intersecting volumes open.]()
![On the left is the conventional building practice of locating the turret in front of the main facade. On the right is a mannered alternative that implies turret and facade as part of one continuous surface differentiated by cleaving or clefting, resulting in a puckered roof corner.]()
![On the left is the conventional building practice of aligning the front fascia of the turret with the facade. On the right is a mannered alternative that exaggerates this point of tangency by sweeping the fascia across the facade, resulting in a roof that is partially conical and partially gabled.]()
![On the left is the conventional building practice of a corner turret with flat top and bottom adjacent to a chimney. On the right is a mannered alternative that merges the frontal surfaces of chimney and turret into a single figure.]()
![On the left is the conventional building practice of tapering the bottom of a turret to the corner of the house, implying it is a compound figure with the house. On the right is a mannered alternative that suggests the turret is an independent figure as it has two bottoms that each taper away from the corner.]()
![On the left is the conventional architectural detail for a flare detail. On the right is a mannered alternative that imagines the flare detail becoming a flab detail.]()
![On the left is the conventional building practice of a turret with a domical top with a small finial. On the right is a mannered alternative that smooths dome and finial into a single figure with the roof beyond.]()
![]()
![]()
![]()
![]()
![]()
![]()
![]()
![]()
![]()
![]()
![]()
![]()
![]()
A Brief Essay, In Four Parts:
Part 1. Definitions:
By "mannerism" I mean exactly this:
Contradictions, exaggerations, and counter-intuitions in architectural form resulting from intentional manipulations to the "rules" of established types, disciplinary techniques, or representational conventions.
By "mannerisms" (plural) I mean loosely this:
A collection of architectural form-types that can be discretely sub-categorized by their geometric traits, formal qualities, construction techniques, and material aesthetics found within a particular physical context or situation.
Part 2. Darlings:
There are certain things in architecture that endear themselves to architects as well as broader cultures. These, I claim, are our Darlings; a particular breed of architectural types characterized by deeply rooted architectural histories that are taken up by each successive generation of architects, and that are often the character defining features of buildings. Domes, columns, vaults, arches, gable roofs, bell towers, dormer windows, turrets, bay windows, and chimneys are a few of our Darlings. In fact, many of these are deemed culturally and politically valuable to the extent that they are written into planning, zoning, building, and preservation codes.
Part 3. The Corner Turret:
Many buildings, especially houses, in the bay area have tightly bloated protrusions bulging from their corners.
3.1. Roof to Turret Relationship
The relationship between the roof and the turret is a key circumstance in evaluating formal, spatial, and compositional aspects of a building with a turret. The turret’s alignment or offset to the roof is central to the outward address of the building and its interior configuration.
3.2. The Flare Detail
The architectural flare detail is a familiar detail for the Victorian turret. A typical flare detail bends the exterior surface of a wall gently outward and is often used to differentiate one floor from the one below. Always taut and crisp-edged, the flare detail is susceptible to other surface and material expressions.
3.3. Shingle Cladding Patterns
Shingle cladding patterns on Victorian forms are a well-known material system that introduces ornamentation and articulation over what is otherwise a collection of small interior rooms contained within a bulky mass.
3.4. Turret as Figure
The turret is a confusing form. Is it added to the building? Is the building conceptualized and constructed around this corner form? Is the turret a compound figure in conjunction with the building, or is it a differentiated part? It can be hard to tell because often the turret is oddly conjoined with the building yet also has its own clear distinctive parts; conical or domical top, articulated cylindrical body, tapered or flat-cut bottom.
Copyright, Endemic Architecture 2024


