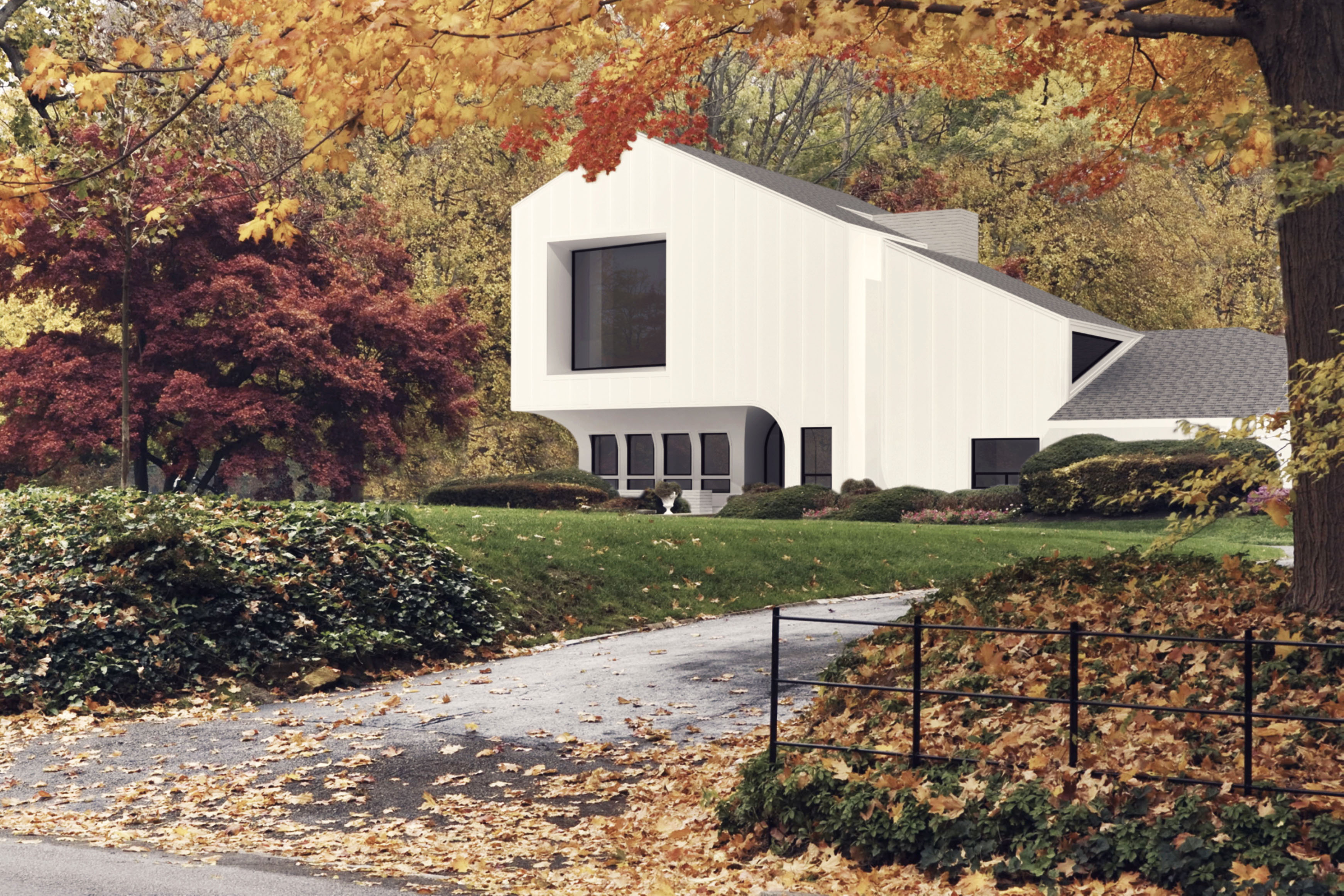

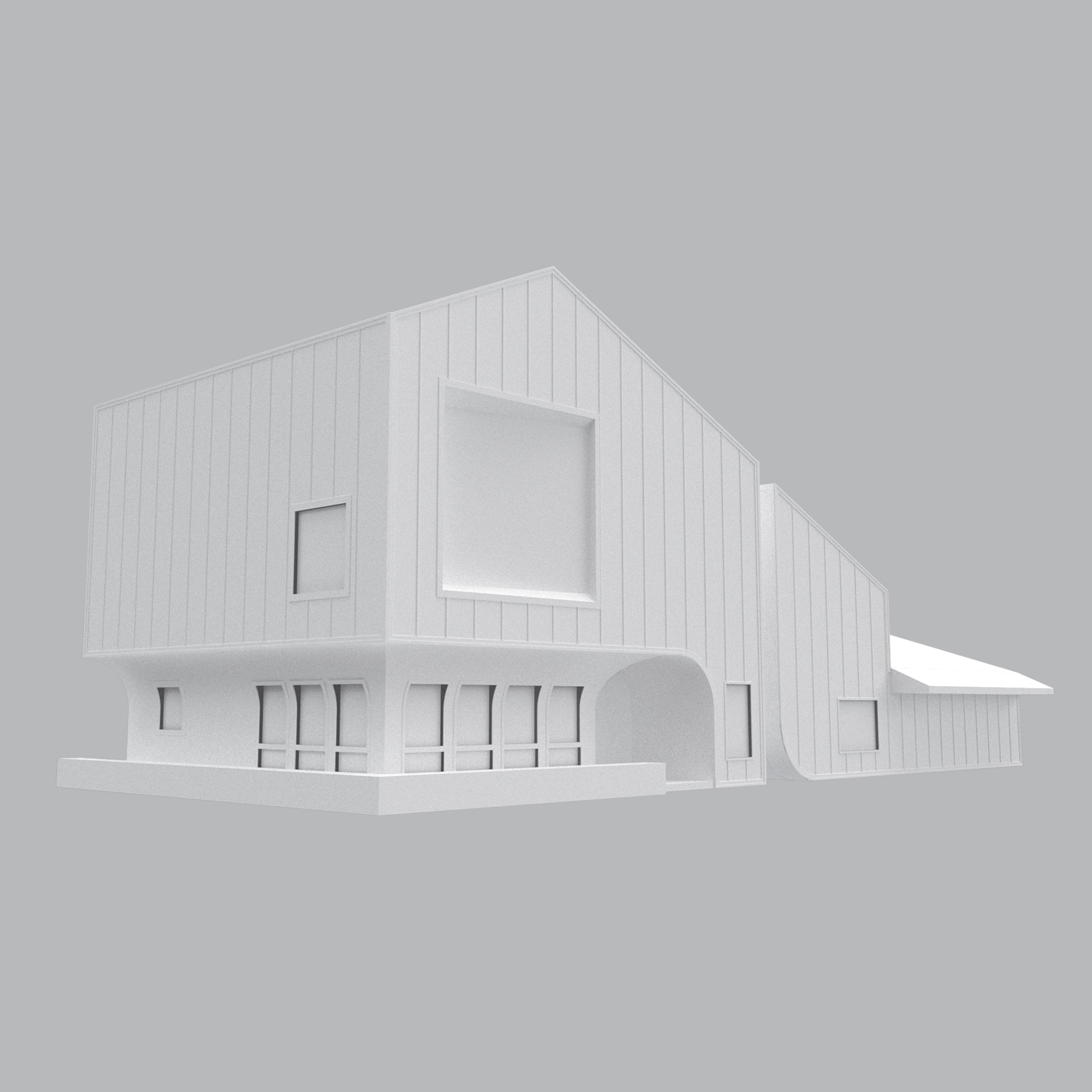
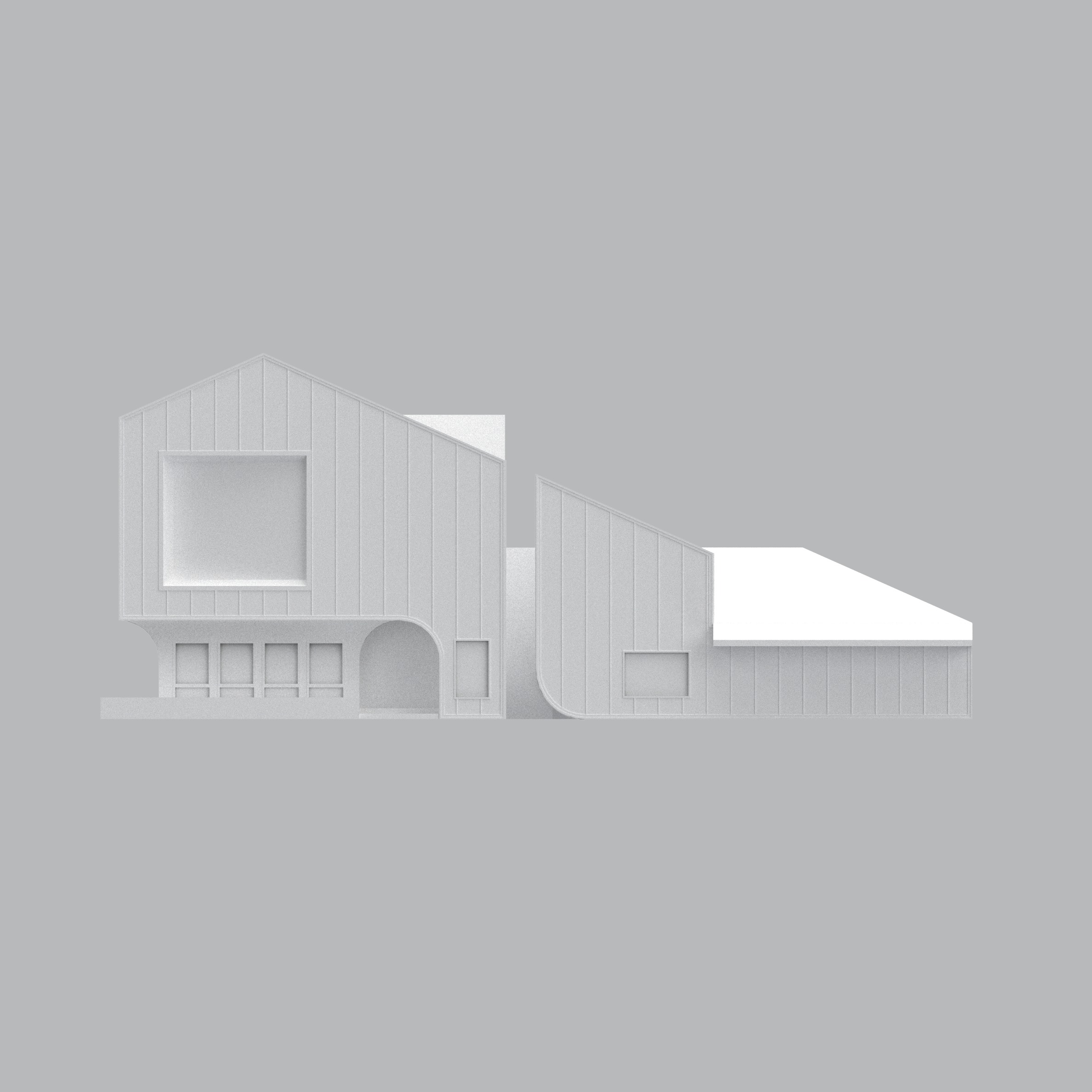
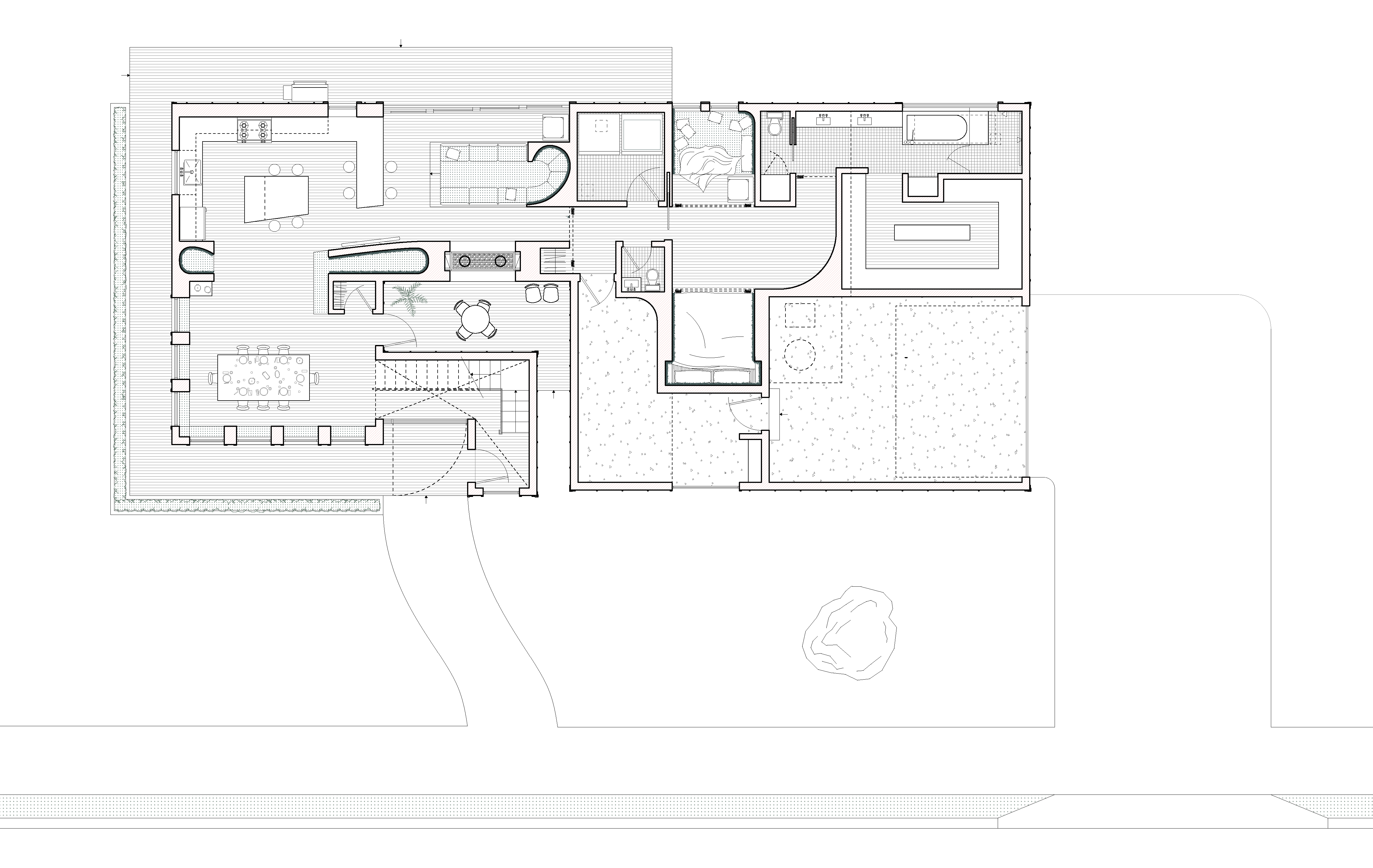
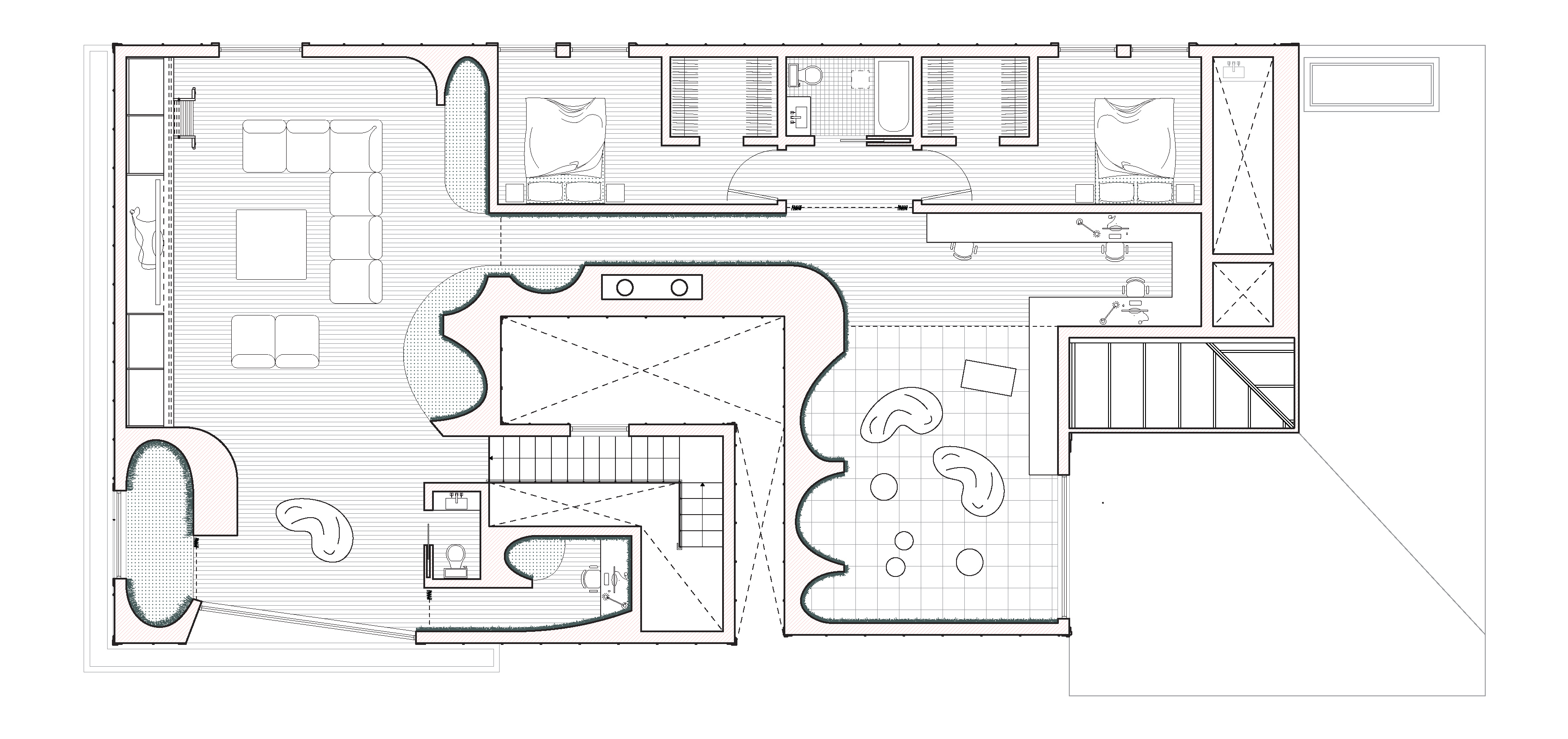
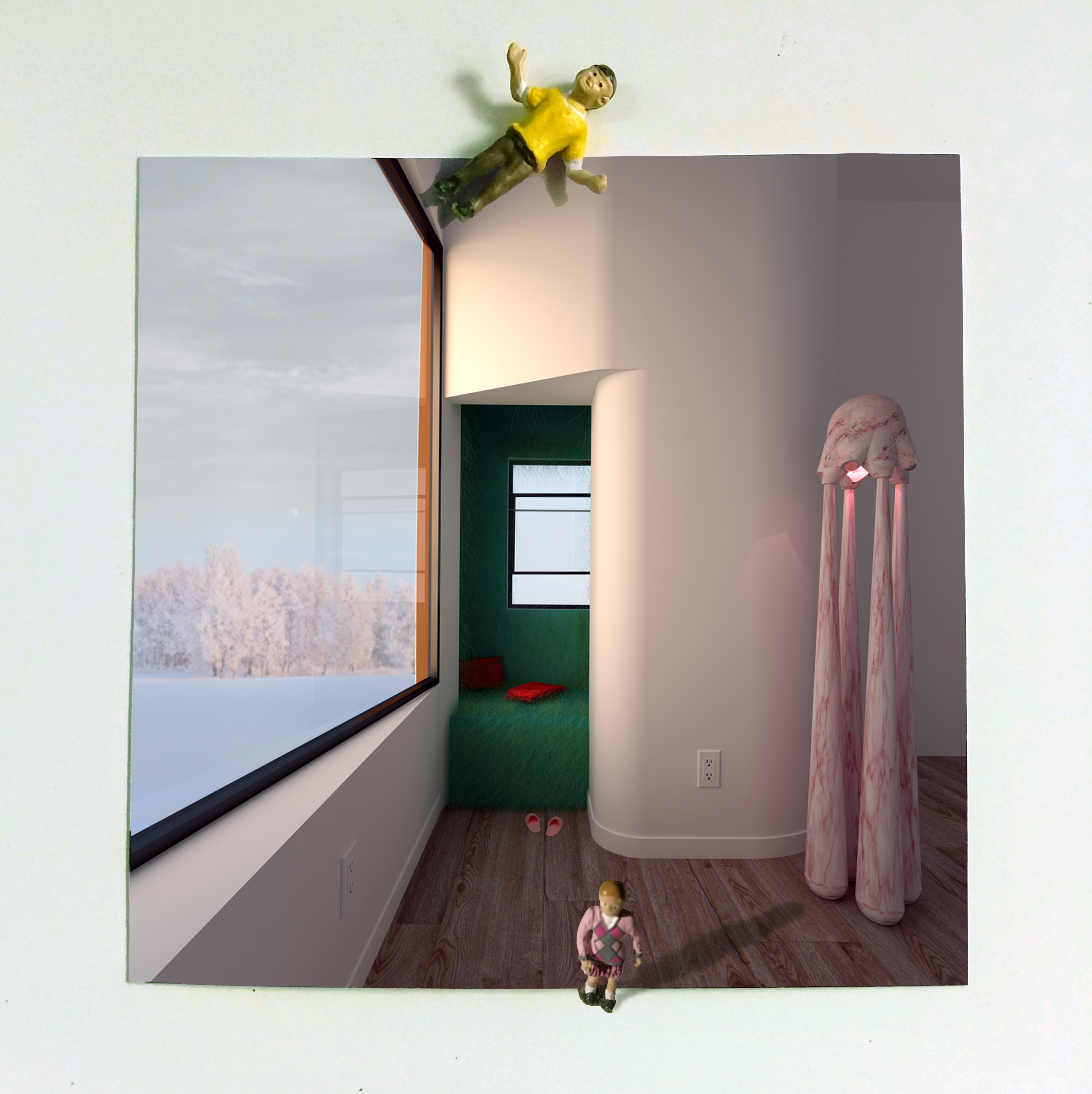

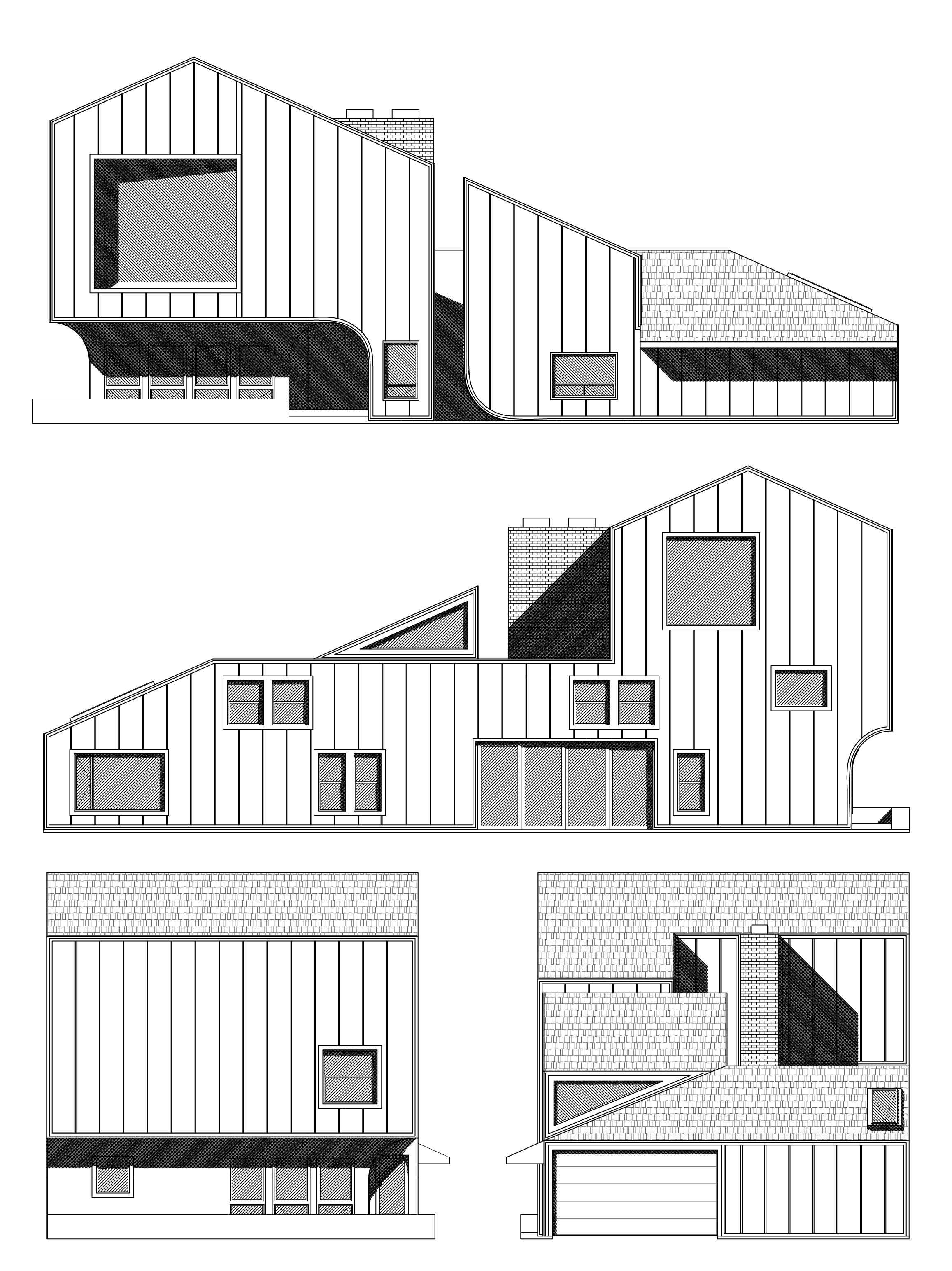
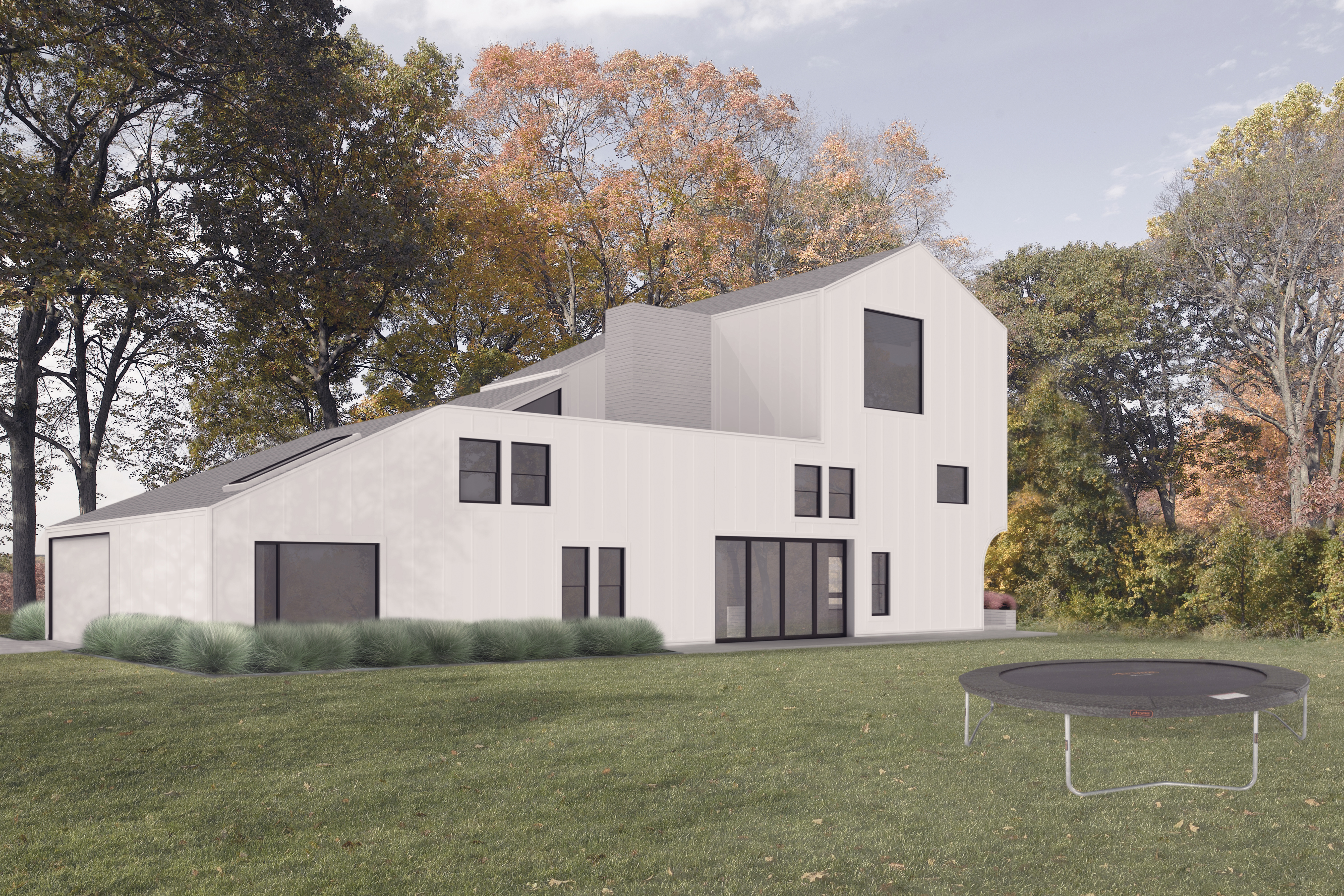
Farmhouse
Country House
Hay & Hedge House
Cabin
Waterfront Housing
Queen Anne House
Confetti Courtyard at HEM
Confetti Gardens
Hotel No. 1
Memorial Bell Tower
Confluence Dome
Everson Museum Cafe
Niwot Redevelopment
Carr Castle
Music Hall for Golden Gate Park
Athenaeum
2000 Train Stations
Some Walls From Unbuilt Houses
Coachella 2020
A Project Four Domes
Mind Your Mannerisms
Five Part Play
The Belvedere
Generic Originals